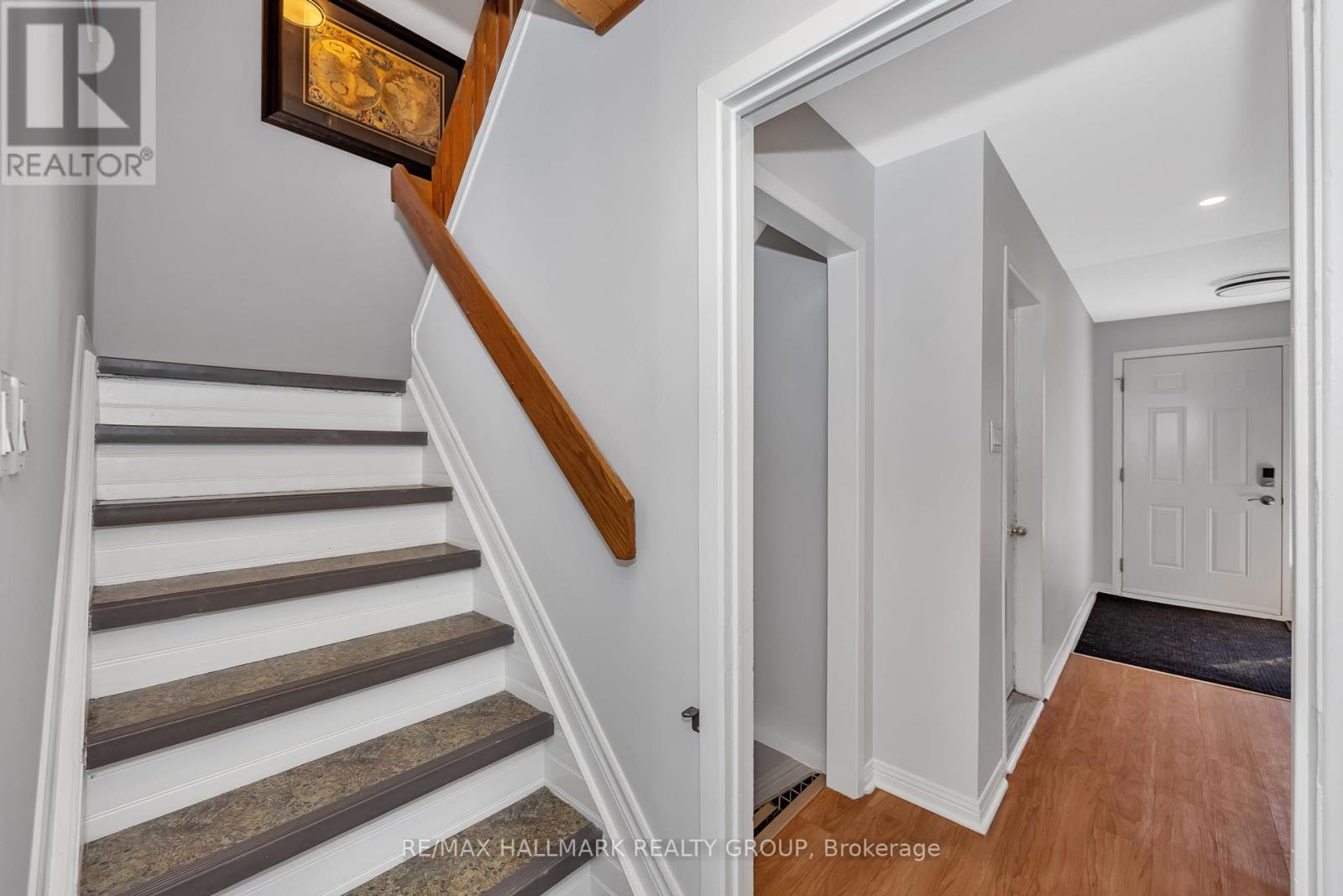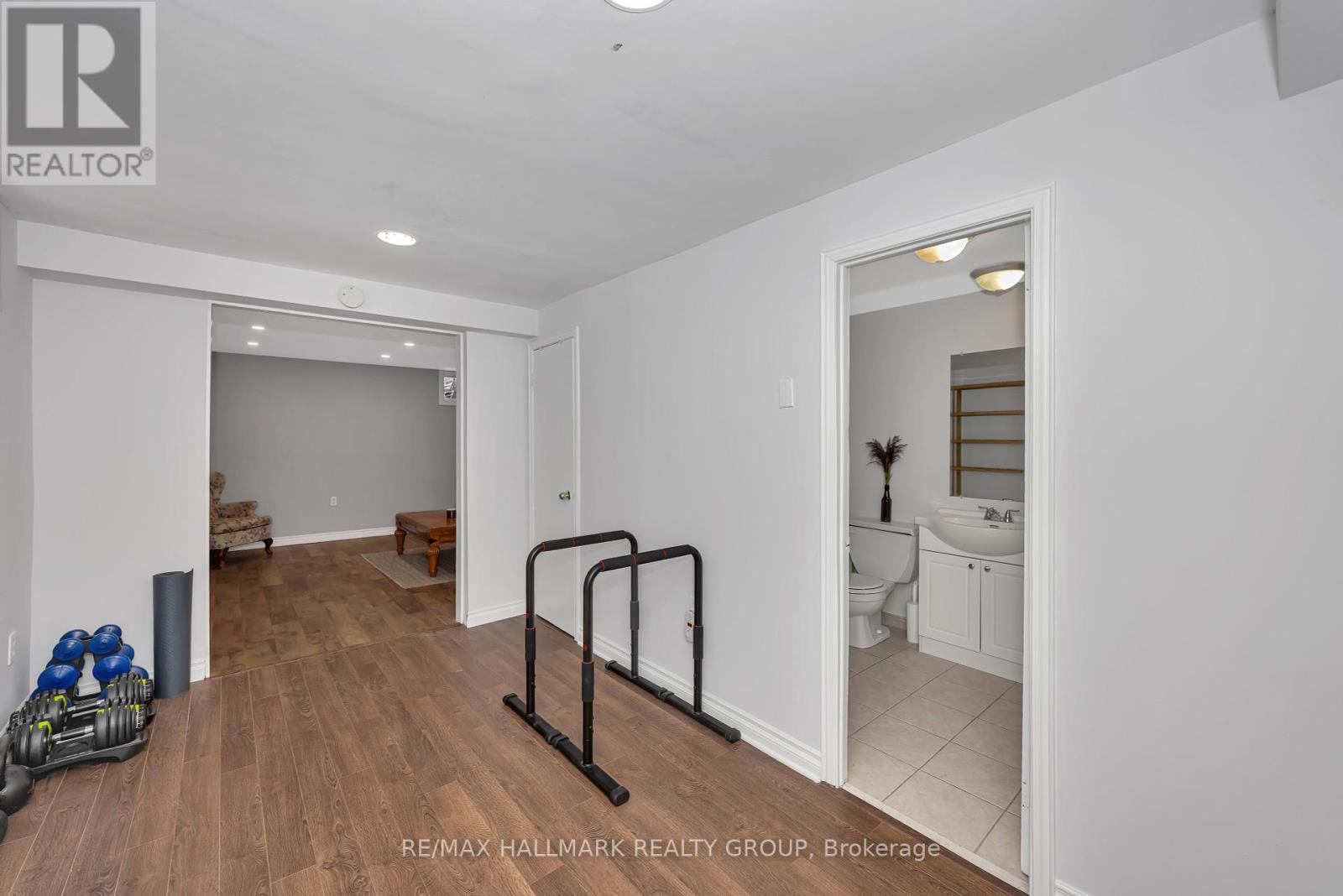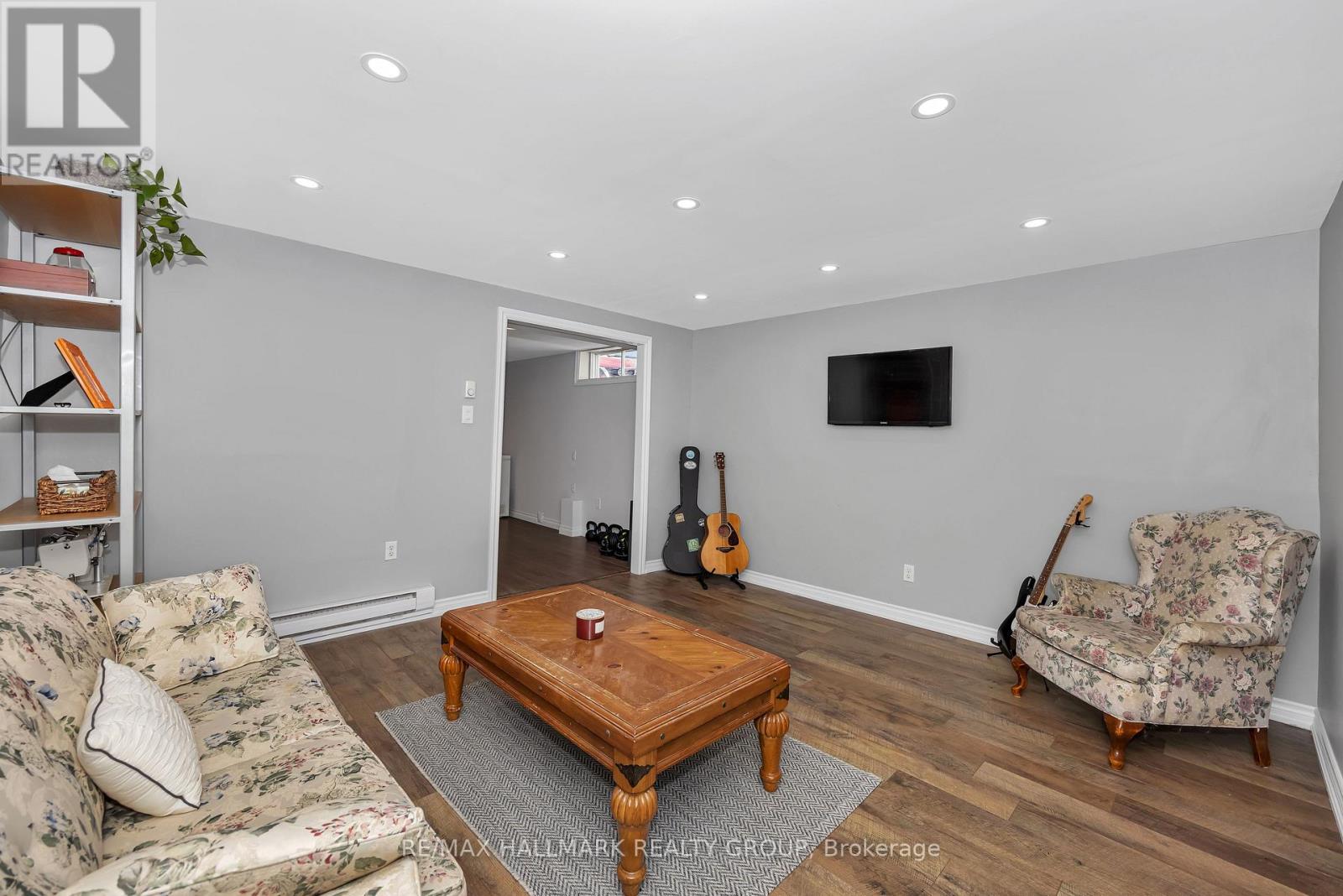275 Shakespeare Street Ottawa, Ontario K1L 5M7
$549,900
Looking for a spacious home at a great price? This one checks all the boxes! With a huge primary bedroom, a generously sized kitchen perfect for entertaining, a 1-car garage, and parking for 3 cars in total, plus a fully finished basement with a bathroom, this home offers incredible value. The main floor features an eat-in kitchen that flows seamlessly into the living room, offering lovely views of the private backyard. On the second level, you'll find three spacious bedrooms and a full bathroom. The basement is a versatile space with a large family room, a 3-piece bathroom, and a den area. It also has the potential to be converted into an in-law suite, with existing wiring and plumbing for a kitchen. Step outside into the private, low-maintenance backyard oasis, where you can unwind on the interlock patio, perfect for outdoor entertaining. Plus, the home is just steps from shopping, Rideau River paths, and transit. Bonus - Heating is only $162 per month on equal billing. Don't miss out on this incredible opportunity book your showing today! (id:28469)
Property Details
| MLS® Number | X12057040 |
| Property Type | Single Family |
| Neigbourhood | Vanier |
| Community Name | 3402 - Vanier |
| Amenities Near By | Hospital, Public Transit, Schools |
| Equipment Type | Water Heater - Gas |
| Features | Lane, Carpet Free, Sump Pump |
| Parking Space Total | 3 |
| Rental Equipment Type | Water Heater - Gas |
| Structure | Patio(s) |
Building
| Bathroom Total | 3 |
| Bedrooms Above Ground | 3 |
| Bedrooms Total | 3 |
| Appliances | Water Heater, Water Meter, Dishwasher, Dryer, Stove, Washer, Refrigerator |
| Basement Development | Finished |
| Basement Type | N/a (finished) |
| Construction Style Attachment | Semi-detached |
| Cooling Type | Wall Unit |
| Exterior Finish | Vinyl Siding, Brick |
| Fire Protection | Smoke Detectors |
| Foundation Type | Poured Concrete |
| Half Bath Total | 1 |
| Heating Fuel | Electric |
| Heating Type | Baseboard Heaters |
| Stories Total | 2 |
| Size Interior | 1,100 - 1,500 Ft2 |
| Type | House |
| Utility Water | Municipal Water |
Parking
| Attached Garage | |
| Garage |
Land
| Acreage | No |
| Fence Type | Fully Fenced, Fenced Yard |
| Land Amenities | Hospital, Public Transit, Schools |
| Sewer | Sanitary Sewer |
| Size Depth | 95 Ft |
| Size Frontage | 20 Ft |
| Size Irregular | 20 X 95 Ft |
| Size Total Text | 20 X 95 Ft |
Rooms
| Level | Type | Length | Width | Dimensions |
|---|---|---|---|---|
| Second Level | Primary Bedroom | 4.27 m | 4.57 m | 4.27 m x 4.57 m |
| Second Level | Bedroom | 3.99 m | 4.55 m | 3.99 m x 4.55 m |
| Second Level | Bedroom | 2.69 m | 2.83 m | 2.69 m x 2.83 m |
| Basement | Family Room | 3.86 m | 4.27 m | 3.86 m x 4.27 m |
| Basement | Laundry Room | 1.83 m | 2.08 m | 1.83 m x 2.08 m |
| Basement | Other | 2.41 m | 4.11 m | 2.41 m x 4.11 m |
| Main Level | Foyer | 1.78 m | 1.88 m | 1.78 m x 1.88 m |
| Main Level | Kitchen | 4.17 m | 2.29 m | 4.17 m x 2.29 m |
| Main Level | Dining Room | 2.29 m | 4.17 m | 2.29 m x 4.17 m |
| Main Level | Family Room | 4.06 m | 4.52 m | 4.06 m x 4.52 m |











































