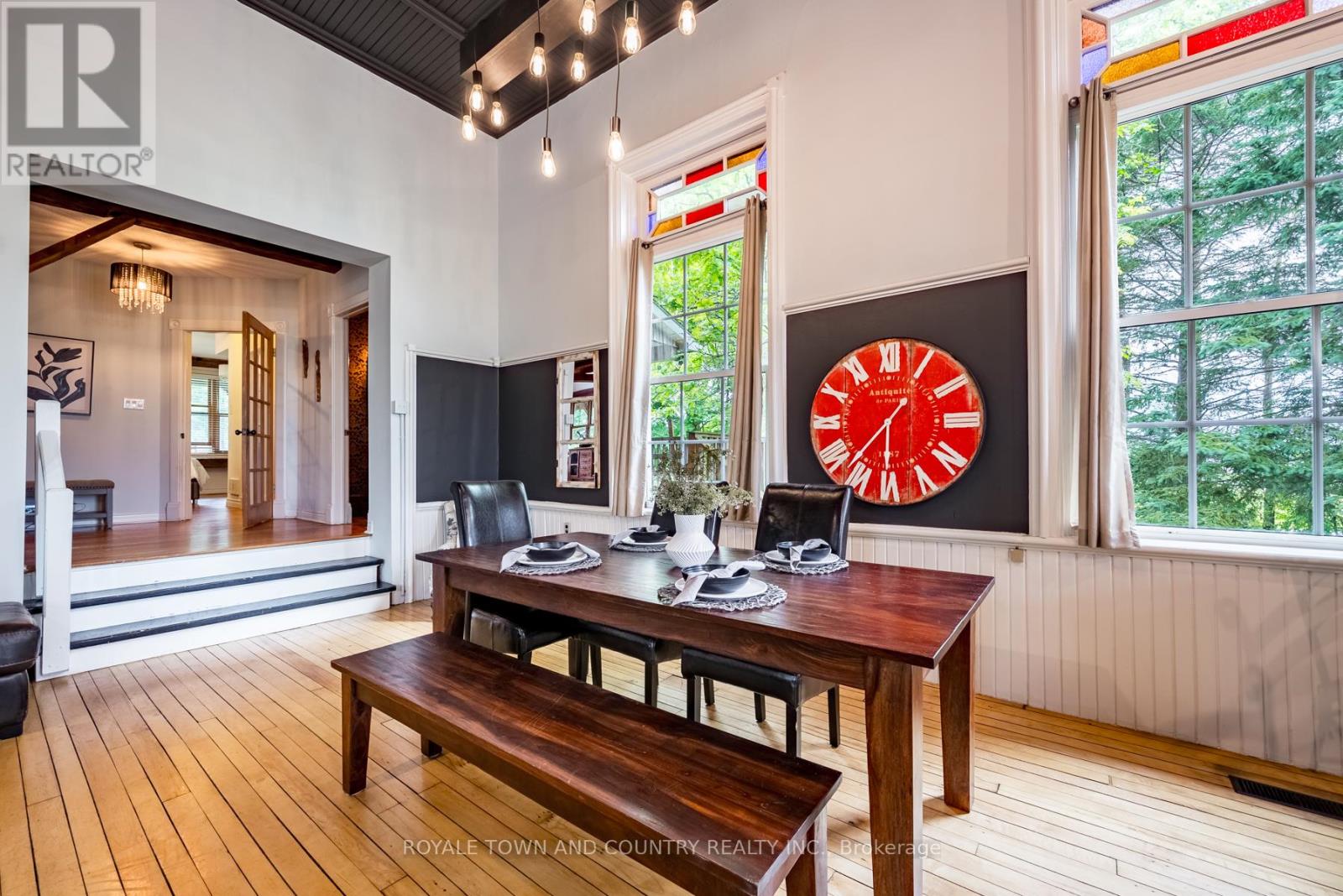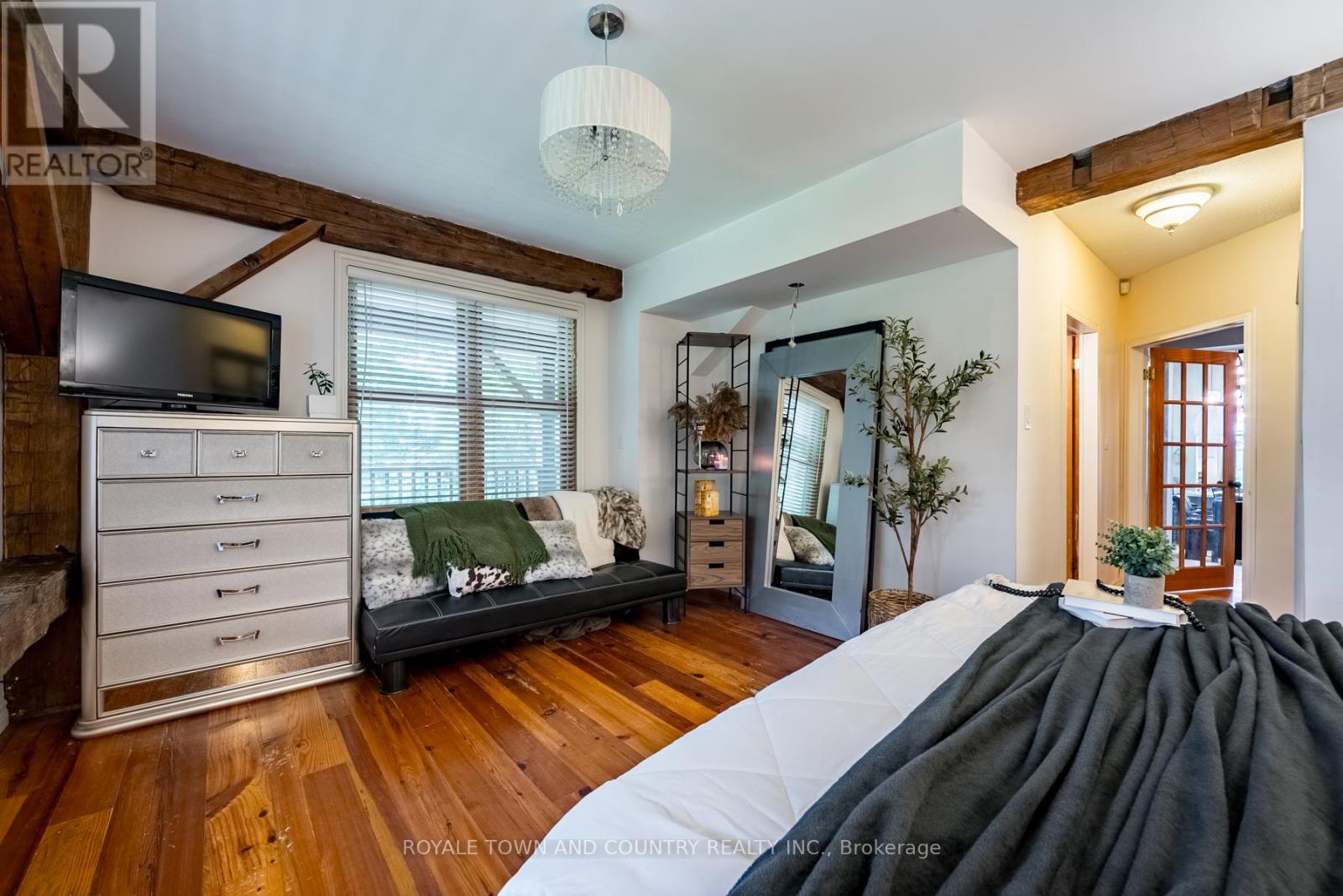4 Bedroom
5 Bathroom
Fireplace
Central Air Conditioning
Forced Air
$1,095,000
This is a rare opportunity to own a piece of history in Kawartha Lakes! The thoughtfully restored 1987 Valentia Schoolhouse along with its extensive complementary addition (2002), perfectly blends historic charm with contemporary flair. The 14 ft. ceilings and reclaimed pine floors provide a stunning backdrop to the newly updated open-concept kitchen + living area, ideal for entertaining. This meticulously detailed custom build features a master bedroom with deck access, ensuite jacuzzi, and heated bathroom floors. There are also two additional bedrooms on the third floor, each with an ensuite. The walk-out, finished basement features another bedroom, a bathroom and leads to a massive stamped concrete patio. Nestled on a beautiful one-acre corner lot, this home offers numerous spaces for everyone to relax and enjoy! **** EXTRAS **** Just minutes from Simcoe St, this home is a quick commute to the GTA. High-speed internet available to work from home with ease. Home has two furnaces, two wood stoves. (id:27910)
Property Details
|
MLS® Number
|
X8488024 |
|
Property Type
|
Single Family |
|
Community Name
|
Little Britain |
|
Amenities Near By
|
Beach, Park |
|
Community Features
|
School Bus |
|
Features
|
Carpet Free, Country Residential |
|
Parking Space Total
|
8 |
Building
|
Bathroom Total
|
5 |
|
Bedrooms Above Ground
|
3 |
|
Bedrooms Below Ground
|
1 |
|
Bedrooms Total
|
4 |
|
Appliances
|
Water Heater, Window Coverings |
|
Basement Development
|
Finished |
|
Basement Features
|
Walk Out |
|
Basement Type
|
N/a (finished) |
|
Cooling Type
|
Central Air Conditioning |
|
Exterior Finish
|
Brick |
|
Fireplace Present
|
Yes |
|
Foundation Type
|
Poured Concrete, Stone |
|
Heating Fuel
|
Propane |
|
Heating Type
|
Forced Air |
|
Stories Total
|
3 |
|
Type
|
House |
Land
|
Acreage
|
No |
|
Land Amenities
|
Beach, Park |
|
Sewer
|
Septic System |
|
Size Irregular
|
165.06 X 264.1 Ft |
|
Size Total Text
|
165.06 X 264.1 Ft|1/2 - 1.99 Acres |
Rooms
| Level |
Type |
Length |
Width |
Dimensions |
|
Basement |
Family Room |
10.3 m |
6.04 m |
10.3 m x 6.04 m |
|
Basement |
Bathroom |
2.65 m |
2.14 m |
2.65 m x 2.14 m |
|
Main Level |
Family Room |
7.5 m |
8.74 m |
7.5 m x 8.74 m |
|
Main Level |
Primary Bedroom |
5.27 m |
3.96 m |
5.27 m x 3.96 m |
|
Main Level |
Bathroom |
2.68 m |
2.62 m |
2.68 m x 2.62 m |
|
Main Level |
Living Room |
8.45 m |
4.32 m |
8.45 m x 4.32 m |
|
Main Level |
Kitchen |
8.45 m |
4.23 m |
8.45 m x 4.23 m |
|
Main Level |
Pantry |
3.15 m |
2.65 m |
3.15 m x 2.65 m |
|
Main Level |
Other |
2.47 m |
2.65 m |
2.47 m x 2.65 m |
|
Main Level |
Foyer |
2.64 m |
2.65 m |
2.64 m x 2.65 m |
|
Upper Level |
Bedroom 2 |
5.29 m |
4.16 m |
5.29 m x 4.16 m |
|
Upper Level |
Bedroom 3 |
5.29 m |
3.92 m |
5.29 m x 3.92 m |
Utilities










































