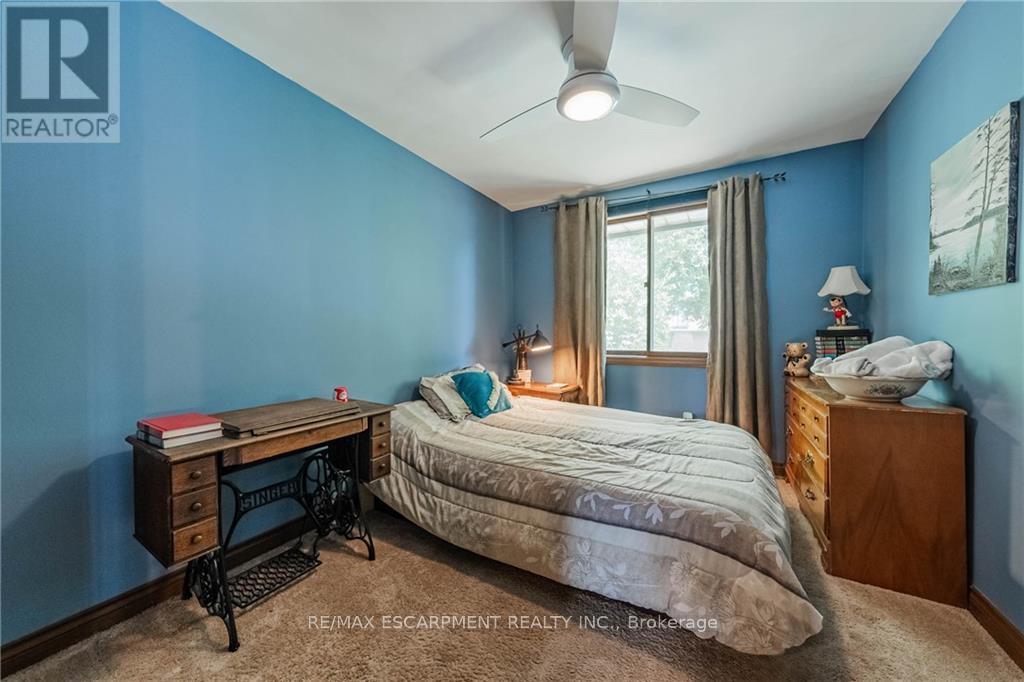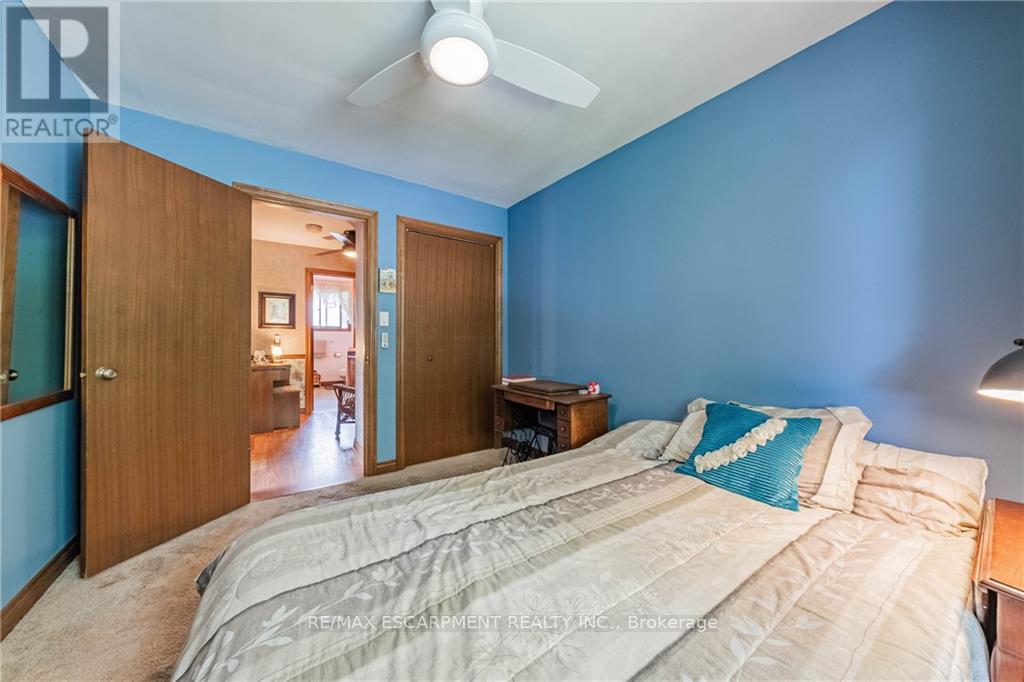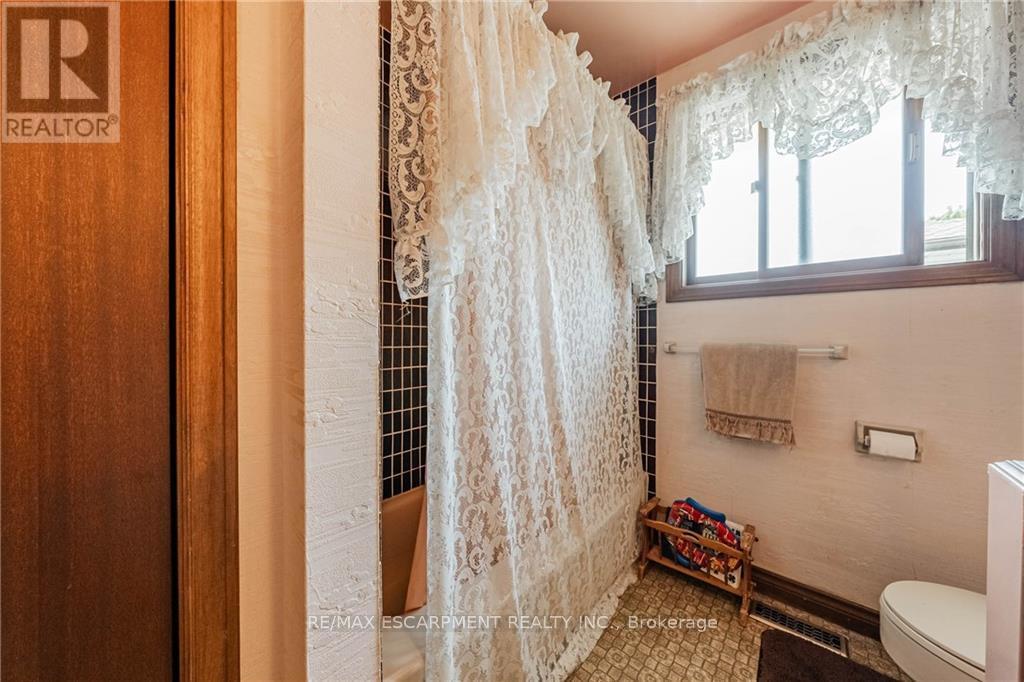3 Bedroom
3 Bathroom
Fireplace
Inground Pool
Central Air Conditioning
Forced Air
$749,900
Welcome to 2757 Neptune Cres in Niagara Falls sought-after Solar neighbourhood. This charming home boasts a large corner lot with meticulously maintained landscaping. Enjoy bright and spacious living areas, including a generous living room, separate dining room, and a cozy eat-in kitchen with a breakfast nook that opens onto a patio. The expansive fully fenced rear yard features a stamped concrete patio and an impressive 18x36 inground swimming pool, perfect for private relaxation and entertaining. The lower level adds to the appeal with a spacious family room complete with a wood-burning fireplace, an additional bedroom, and a 3-piece bathroom with a separate walk-up entrance. Downstairs, a sizeable rec room awaits, ideal for hosting game nights or creating a versatile entertainment space. Don't miss your chance to make this house your homes! (id:27910)
Property Details
|
MLS® Number
|
X8467530 |
|
Property Type
|
Single Family |
|
Amenities Near By
|
Hospital |
|
Features
|
Cul-de-sac, Level Lot |
|
Parking Space Total
|
3 |
|
Pool Type
|
Inground Pool |
Building
|
Bathroom Total
|
3 |
|
Bedrooms Above Ground
|
3 |
|
Bedrooms Total
|
3 |
|
Appliances
|
Garage Door Opener Remote(s), Dishwasher, Dryer, Refrigerator, Stove, Washer |
|
Basement Development
|
Finished |
|
Basement Features
|
Walk-up |
|
Basement Type
|
N/a (finished) |
|
Construction Style Attachment
|
Detached |
|
Construction Style Split Level
|
Sidesplit |
|
Cooling Type
|
Central Air Conditioning |
|
Exterior Finish
|
Aluminum Siding, Brick |
|
Fireplace Present
|
Yes |
|
Foundation Type
|
Poured Concrete |
|
Heating Fuel
|
Natural Gas |
|
Heating Type
|
Forced Air |
|
Type
|
House |
|
Utility Water
|
Municipal Water |
Parking
Land
|
Acreage
|
No |
|
Land Amenities
|
Hospital |
|
Sewer
|
Sanitary Sewer |
|
Size Irregular
|
65 X 109 Ft |
|
Size Total Text
|
65 X 109 Ft|under 1/2 Acre |
Rooms
| Level |
Type |
Length |
Width |
Dimensions |
|
Second Level |
Primary Bedroom |
7.66 m |
3.41 m |
7.66 m x 3.41 m |
|
Second Level |
Bedroom 2 |
3.44 m |
2.81 m |
3.44 m x 2.81 m |
|
Second Level |
Bathroom |
|
|
Measurements not available |
|
Basement |
Recreational, Games Room |
5.61 m |
5.53 m |
5.61 m x 5.53 m |
|
Basement |
Utility Room |
|
|
Measurements not available |
|
Lower Level |
Bedroom 3 |
|
|
Measurements not available |
|
Lower Level |
Family Room |
5.55 m |
4.95 m |
5.55 m x 4.95 m |
|
Lower Level |
Bathroom |
|
|
Measurements not available |
|
Main Level |
Foyer |
5.59 m |
1.91 m |
5.59 m x 1.91 m |
|
Main Level |
Living Room |
5.59 m |
3.67 m |
5.59 m x 3.67 m |
|
Main Level |
Dining Room |
4.53 m |
3.13 m |
4.53 m x 3.13 m |
|
Main Level |
Kitchen |
4.71 m |
3.07 m |
4.71 m x 3.07 m |










































