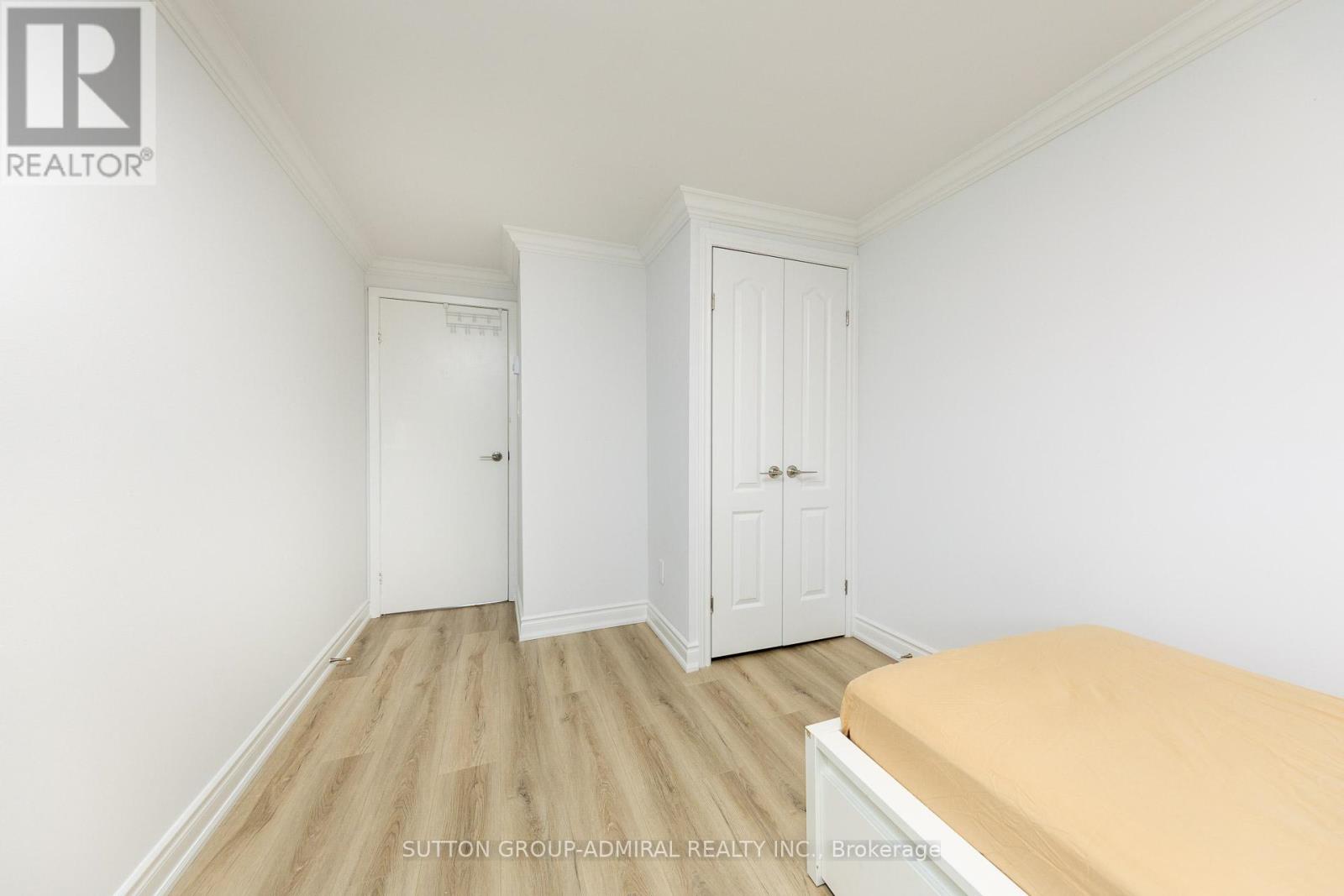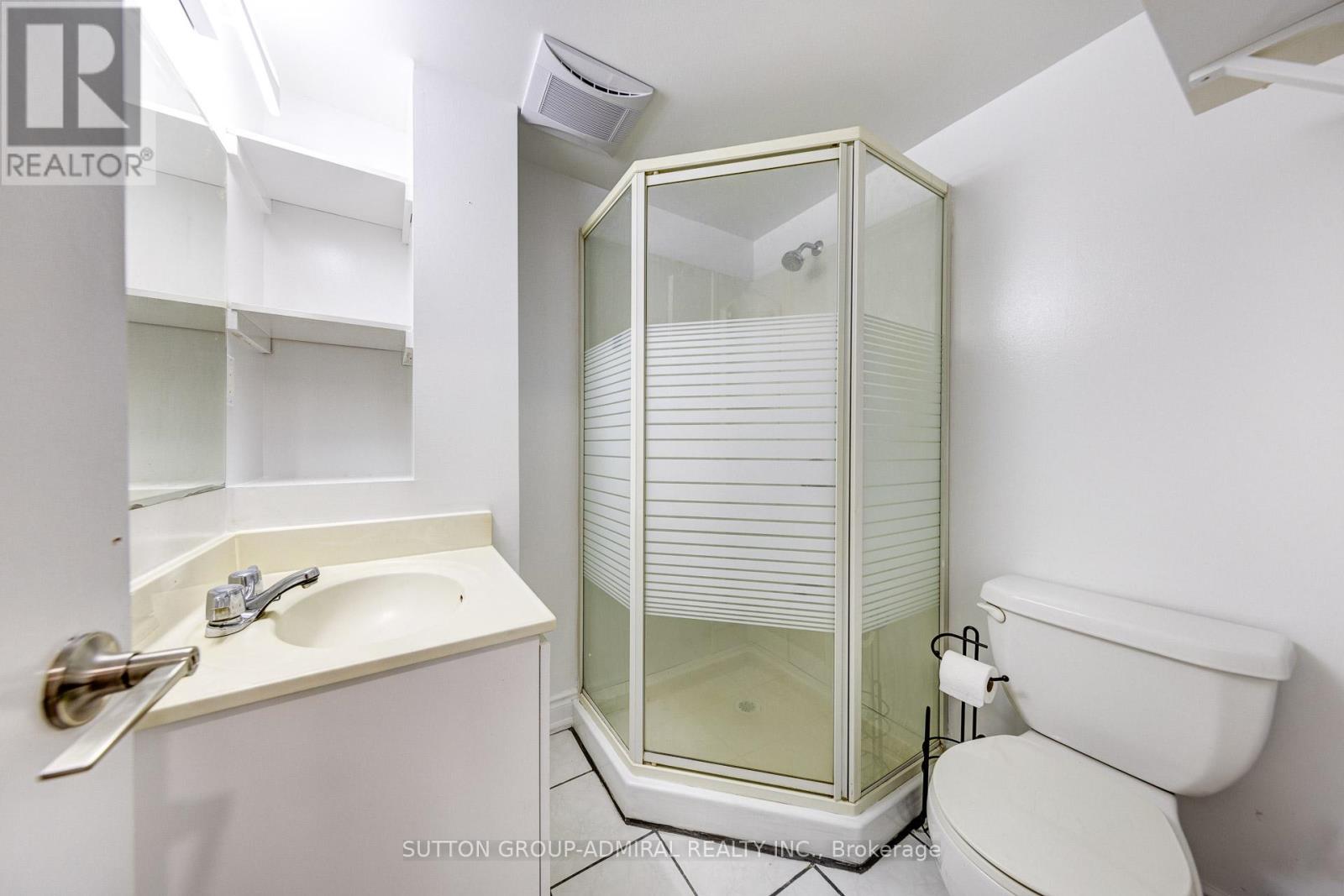4 Bedroom
3 Bathroom
Wall Unit
Baseboard Heaters
$799,999Maintenance,
$602.33 Monthly
Welcome To 93 Woody Vine Way Located In The Coveted Community Of Bayview Village! Modern Charm and Affordability This Home Is Move-In Ready! This 3+1BR Family Home Has Been Tastefully Renovated With Many Modern Touches. Some Of The Updates Include: Kitchen (2024), Fresh Paint Throughout (2024), Flooring (2024), Light Fixtures And Pot Lights (2024), Baseboards and Crown Moulding (2024). One Of The Few Properties With Direct Walk Out To Leslie St From The Backyard And The Only One With Direct Entrance Into The Home From The Garage. Close To Everything Steps To TTC, Go Station, Supermarket, Plaza, Minutes To Library Community Center, Park, 401, 404, DVP, Seneca College, IKEA, Canadian Tire, Hospital, Bayview Village Mall, Fairview Mall. **** EXTRAS **** Fridge, Stove, Dishwasher, Rangehood, Washer, Dryer, 2nd Fridge In Basement, All Existing Electrical Light Fixtures and Window Coverings. (id:27910)
Property Details
|
MLS® Number
|
C8449456 |
|
Property Type
|
Single Family |
|
Community Name
|
Bayview Village |
|
Amenities Near By
|
Schools, Hospital, Public Transit, Park |
|
Community Features
|
Pet Restrictions |
|
Features
|
Carpet Free |
|
Parking Space Total
|
2 |
Building
|
Bathroom Total
|
3 |
|
Bedrooms Above Ground
|
3 |
|
Bedrooms Below Ground
|
1 |
|
Bedrooms Total
|
4 |
|
Basement Development
|
Finished |
|
Basement Type
|
N/a (finished) |
|
Cooling Type
|
Wall Unit |
|
Exterior Finish
|
Brick, Vinyl Siding |
|
Heating Fuel
|
Electric |
|
Heating Type
|
Baseboard Heaters |
|
Stories Total
|
2 |
|
Type
|
Row / Townhouse |
Parking
Land
|
Acreage
|
No |
|
Land Amenities
|
Schools, Hospital, Public Transit, Park |
Rooms
| Level |
Type |
Length |
Width |
Dimensions |
|
Second Level |
Primary Bedroom |
4.25 m |
3.55 m |
4.25 m x 3.55 m |
|
Second Level |
Bedroom 2 |
3.87 m |
2.57 m |
3.87 m x 2.57 m |
|
Second Level |
Bedroom 3 |
3.81 m |
2.65 m |
3.81 m x 2.65 m |
|
Basement |
Bedroom 4 |
5.8 m |
3.55 m |
5.8 m x 3.55 m |
|
Main Level |
Living Room |
3.05 m |
5.16 m |
3.05 m x 5.16 m |
|
Main Level |
Dining Room |
2.42 m |
1.83 m |
2.42 m x 1.83 m |
|
Main Level |
Kitchen |
2.7 m |
3.05 m |
2.7 m x 3.05 m |































