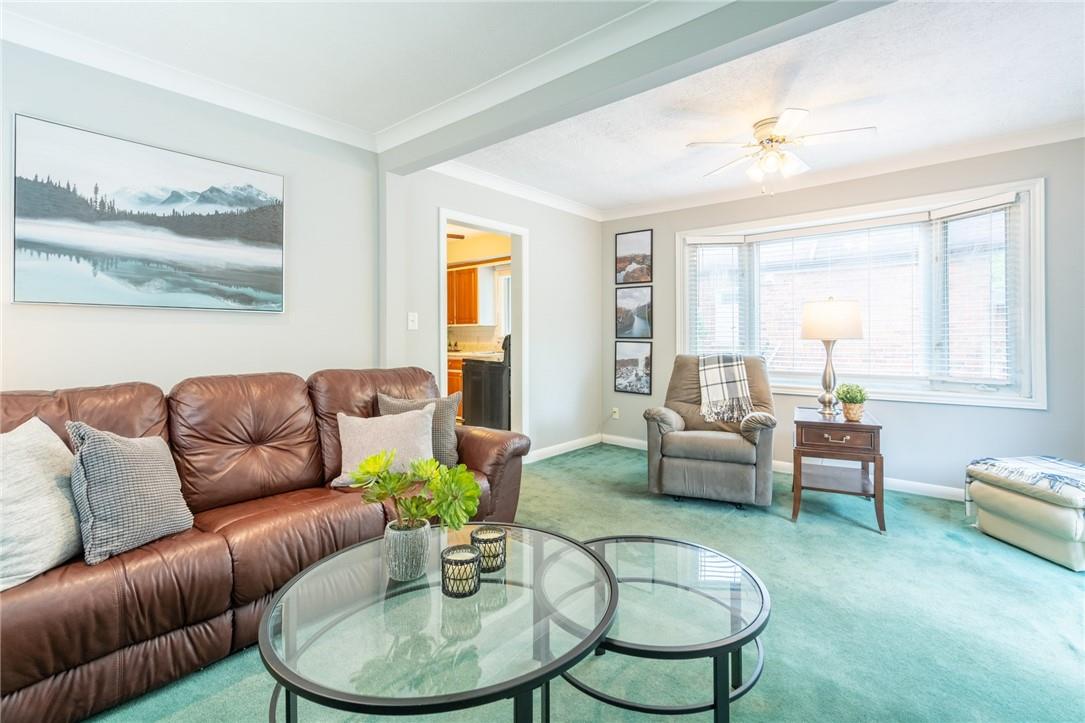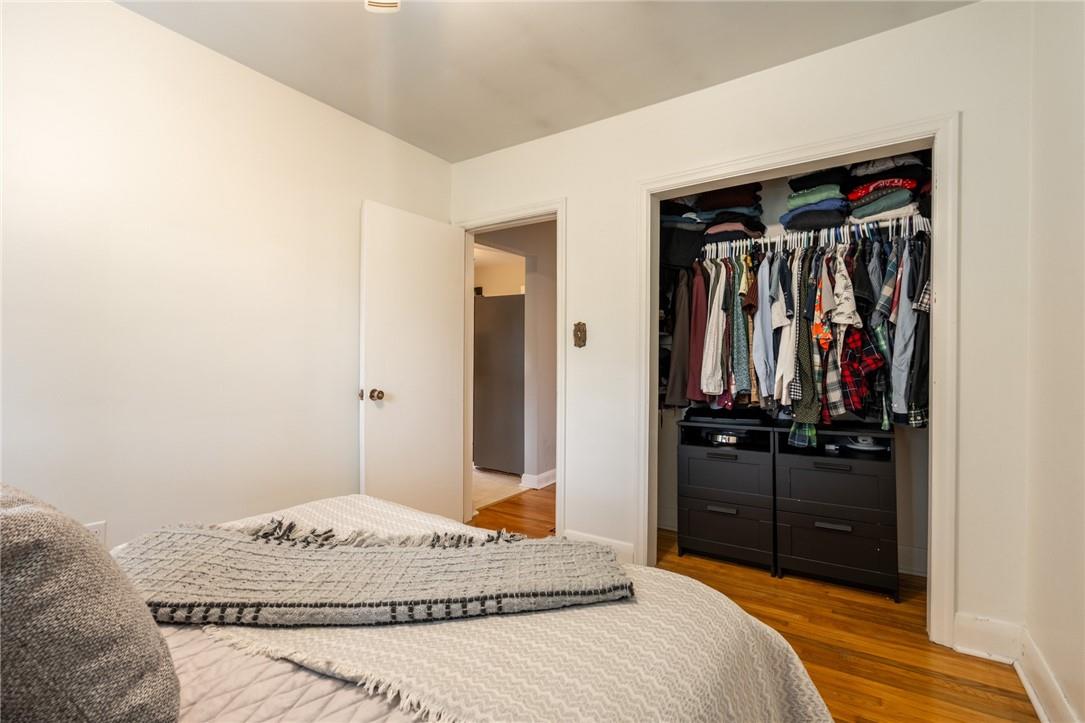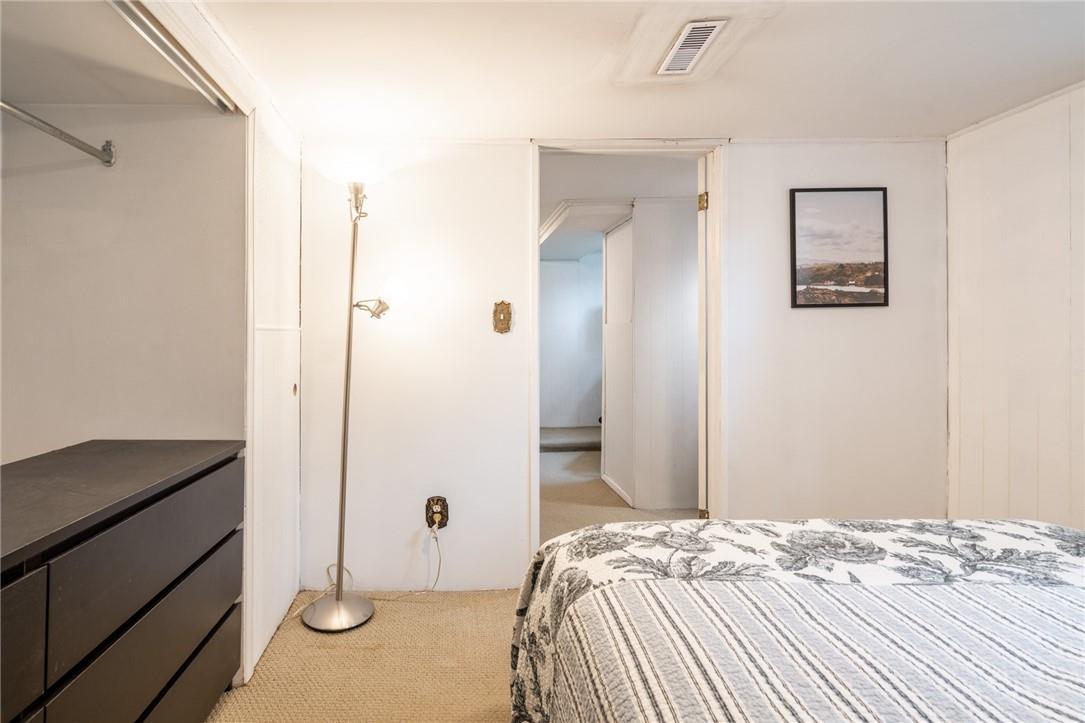2 Bedroom
1 Bathroom
751 sqft
Bungalow
Central Air Conditioning
Forced Air
$664,900
Once upon a time, nestled within the serene embrace of Ainsley Woods, stood a charming 2 bedroom, 1 bathroom bungalow at 276 Bowman Street, its warm exterior blending seamlessly with the lush greenery of the Escarpment. Surrounded by manicured gardens that whispered tales of meticulous care, it beckons to both first-time buyers and seasoned investors alike. Its cozy interior welcomed guests with sunlight streaming through large windows, casting a gentle glow upon the floors that echoed with the footsteps of generations past. Situated conveniently close to McMaster University, it became a haven for scholars seeking respite from the bustling campus life, offering a retreat where dreams could take root and flourish. With each passing season, the bungalow became more than just a dwelling—it evolved into a sanctuary where memories were crafted, futures were envisioned, and the timeless beauty of Ainsley Woods was embraced with every heartbeat. Don’t be TOO LATE*! *REG TM. RSA. (id:27910)
Open House
This property has open houses!
Starts at:
2:00 pm
Ends at:
4:00 pm
Property Details
|
MLS® Number
|
H4199121 |
|
Property Type
|
Single Family |
|
Amenities Near By
|
Public Transit, Recreation, Schools |
|
Community Features
|
Community Centre |
|
Equipment Type
|
Water Heater |
|
Features
|
Park Setting, Park/reserve, Paved Driveway, Level |
|
Parking Space Total
|
3 |
|
Rental Equipment Type
|
Water Heater |
Building
|
Bathroom Total
|
1 |
|
Bedrooms Above Ground
|
1 |
|
Bedrooms Below Ground
|
1 |
|
Bedrooms Total
|
2 |
|
Appliances
|
Dryer, Freezer, Refrigerator, Stove, Washer, Window Coverings |
|
Architectural Style
|
Bungalow |
|
Basement Development
|
Partially Finished |
|
Basement Type
|
Full (partially Finished) |
|
Construction Style Attachment
|
Detached |
|
Cooling Type
|
Central Air Conditioning |
|
Exterior Finish
|
Aluminum Siding, Stone, Vinyl Siding |
|
Foundation Type
|
Block |
|
Heating Fuel
|
Natural Gas |
|
Heating Type
|
Forced Air |
|
Stories Total
|
1 |
|
Size Exterior
|
751 Sqft |
|
Size Interior
|
751 Sqft |
|
Type
|
House |
|
Utility Water
|
Municipal Water |
Parking
Land
|
Acreage
|
No |
|
Land Amenities
|
Public Transit, Recreation, Schools |
|
Sewer
|
Municipal Sewage System |
|
Size Frontage
|
40 Ft |
|
Size Irregular
|
40 X |
|
Size Total Text
|
40 X|under 1/2 Acre |
Rooms
| Level |
Type |
Length |
Width |
Dimensions |
|
Basement |
Utility Room |
|
|
Measurements not available |
|
Basement |
Laundry Room |
|
|
Measurements not available |
|
Basement |
Bedroom |
|
|
8' 8'' x 10' '' |
|
Ground Level |
4pc Bathroom |
|
|
Measurements not available |
|
Ground Level |
Bedroom |
|
|
12' 4'' x 7' 9'' |
|
Ground Level |
Dining Room |
|
|
12' 4'' x 7' 9'' |
|
Ground Level |
Kitchen |
|
|
10' 5'' x 9' 5'' |
|
Ground Level |
Living Room |
|
|
18' '' x 9' 10'' |





























