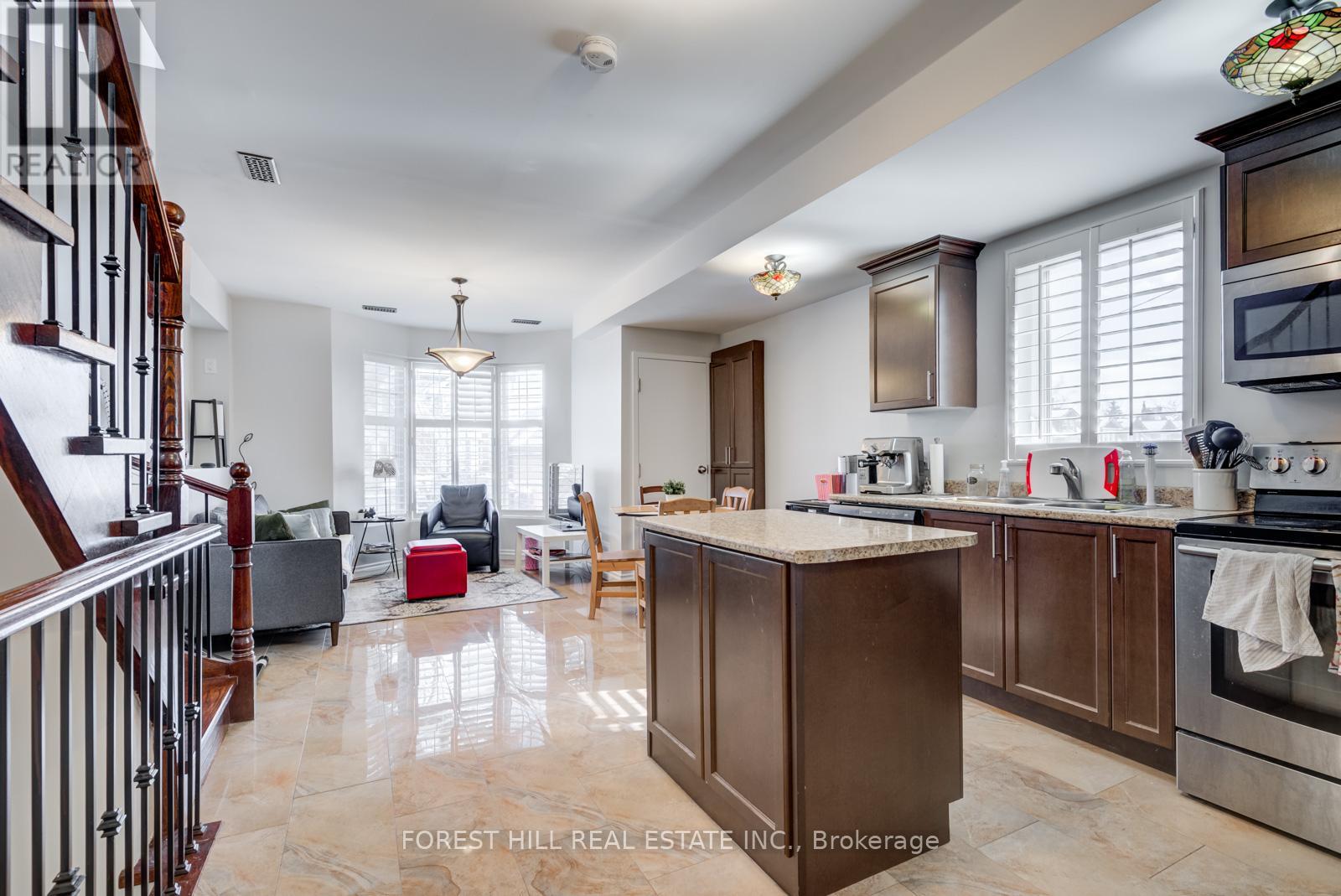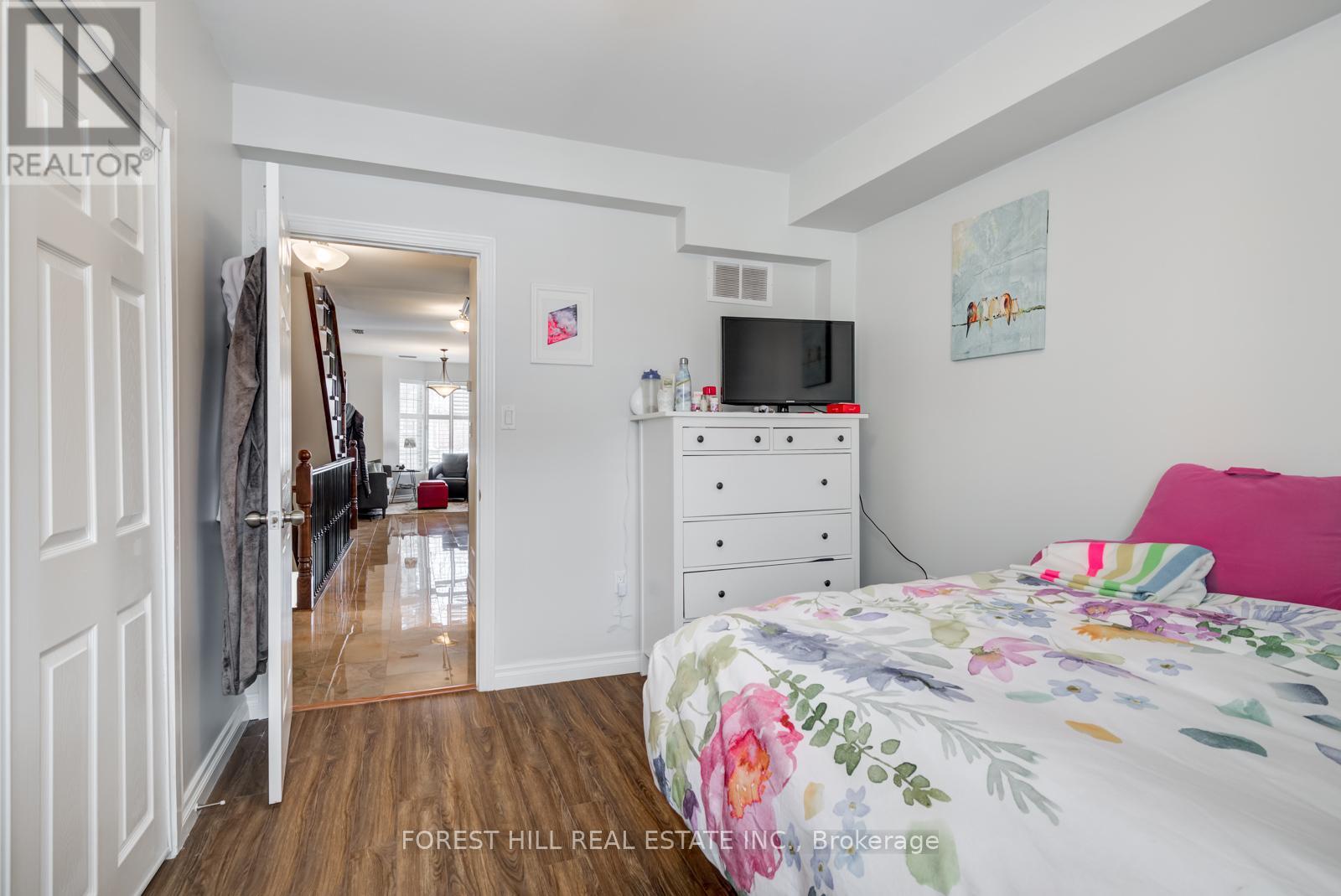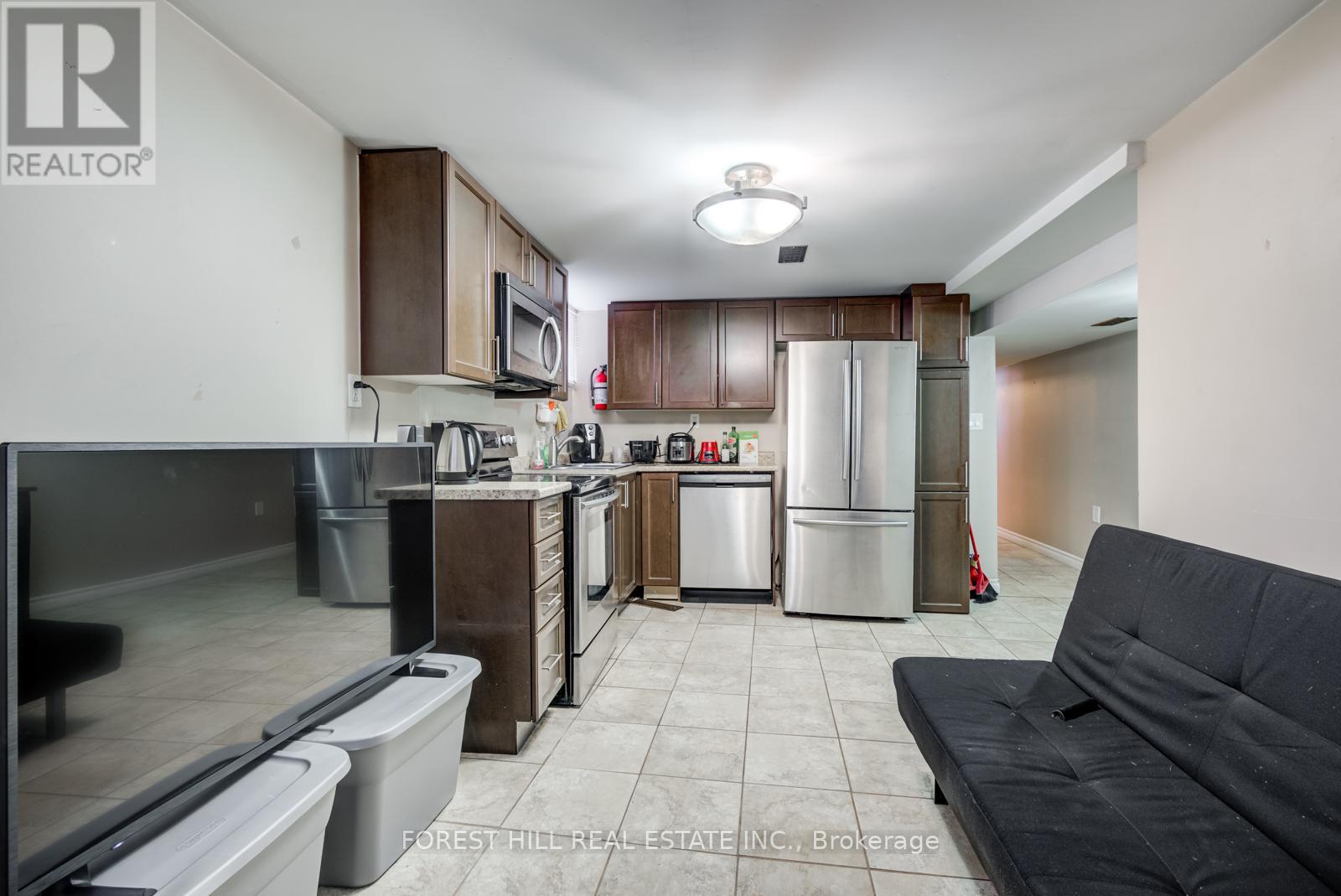7 Bedroom
4 Bathroom
Central Air Conditioning
Forced Air
$1,879,000
Live in the vibrant Palmerston Little Italy neighborhood or seize an investment opportunity! This rare downtown Toronto property features an L shaped lot and a spacious 2-car detached garage. The beautifully renovated 3-story semi-detached home offers a perfect rental mix: a 2-bedroom main floor unit, a 2-bedroom lower level unit, and a stunning two-story 3-bedroom upper unit with a large third-floor deck. Each unit has its own private entrance and modern kitchen. Additional highlights include two high-efficiency furnaces and two central air conditioning units. Located steps from Bloor St W, Harbord, and College, this property provides easy access to the TTC, shops, restaurants, cafes, and more in the heart of Bloordale Village. (id:27910)
Property Details
|
MLS® Number
|
C8474656 |
|
Property Type
|
Single Family |
|
Community Name
|
Palmerston-Little Italy |
|
Features
|
Lane |
|
Parking Space Total
|
2 |
Building
|
Bathroom Total
|
4 |
|
Bedrooms Above Ground
|
5 |
|
Bedrooms Below Ground
|
2 |
|
Bedrooms Total
|
7 |
|
Appliances
|
Dishwasher, Dryer, Refrigerator, Stove, Two Washers, Two Stoves, Washer |
|
Basement Features
|
Apartment In Basement, Separate Entrance |
|
Basement Type
|
N/a |
|
Construction Style Attachment
|
Semi-detached |
|
Cooling Type
|
Central Air Conditioning |
|
Exterior Finish
|
Stone, Stucco |
|
Foundation Type
|
Block |
|
Heating Fuel
|
Natural Gas |
|
Heating Type
|
Forced Air |
|
Stories Total
|
3 |
|
Type
|
House |
|
Utility Water
|
Municipal Water |
Parking
Land
|
Acreage
|
No |
|
Sewer
|
Sanitary Sewer |
|
Size Irregular
|
17.81 X 137 Ft |
|
Size Total Text
|
17.81 X 137 Ft |
Rooms
| Level |
Type |
Length |
Width |
Dimensions |
|
Second Level |
Living Room |
4.14 m |
3.57 m |
4.14 m x 3.57 m |
|
Second Level |
Kitchen |
3.42 m |
2.43 m |
3.42 m x 2.43 m |
|
Second Level |
Bedroom |
3.85 m |
2.89 m |
3.85 m x 2.89 m |
|
Third Level |
Bedroom |
4.03 m |
2.78 m |
4.03 m x 2.78 m |
|
Third Level |
Bedroom |
3.27 m |
2.67 m |
3.27 m x 2.67 m |
|
Basement |
Kitchen |
2.67 m |
2.49 m |
2.67 m x 2.49 m |
|
Basement |
Bedroom |
3.09 m |
2.59 m |
3.09 m x 2.59 m |
|
Basement |
Bedroom |
2.84 m |
2.43 m |
2.84 m x 2.43 m |
|
Main Level |
Living Room |
5.96 m |
3.43 m |
5.96 m x 3.43 m |
|
Main Level |
Kitchen |
5.96 m |
3.43 m |
5.96 m x 3.43 m |
|
Main Level |
Bedroom |
3.81 m |
3.45 m |
3.81 m x 3.45 m |
|
Main Level |
Bedroom |
3.65 m |
2.03 m |
3.65 m x 2.03 m |































