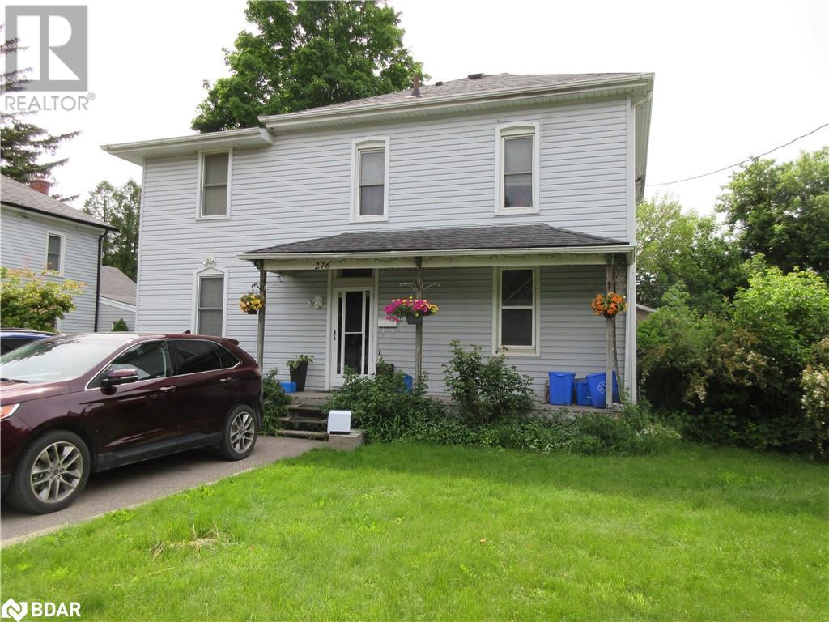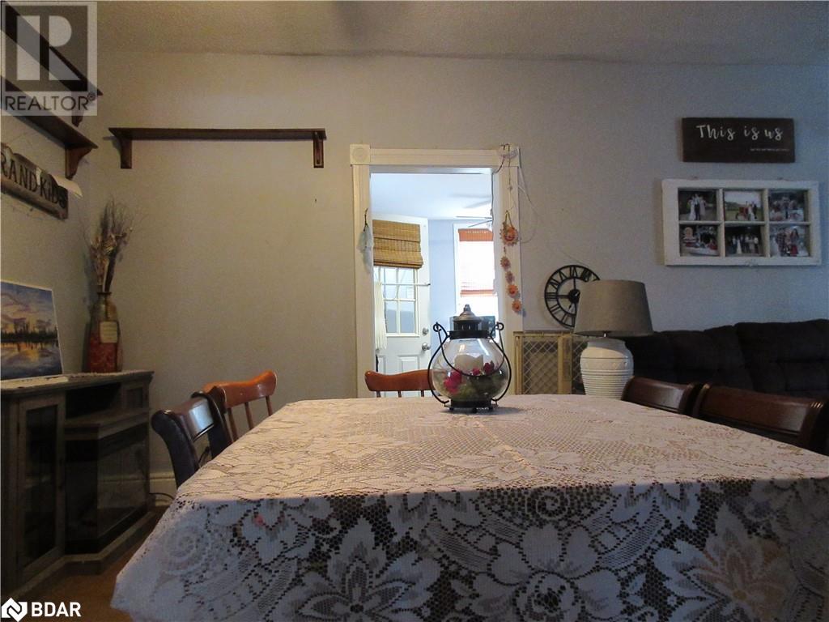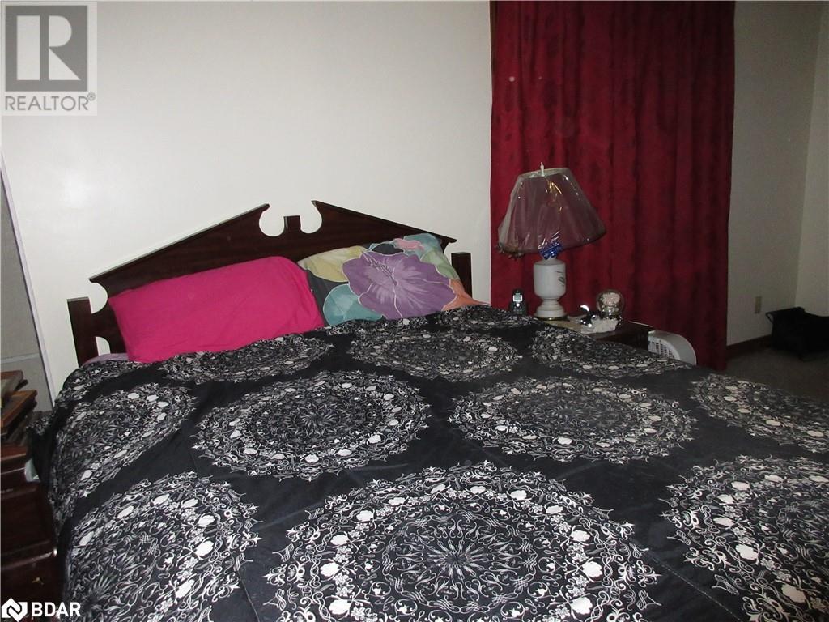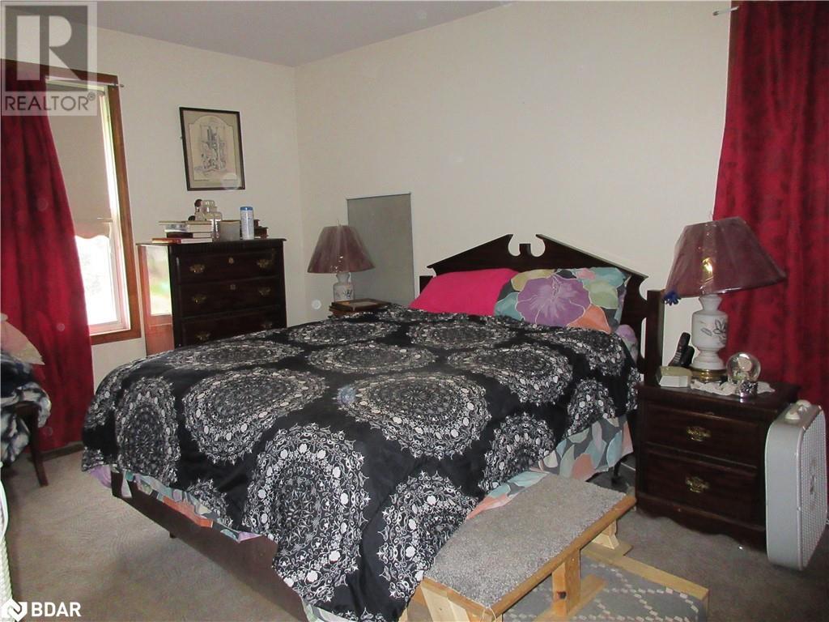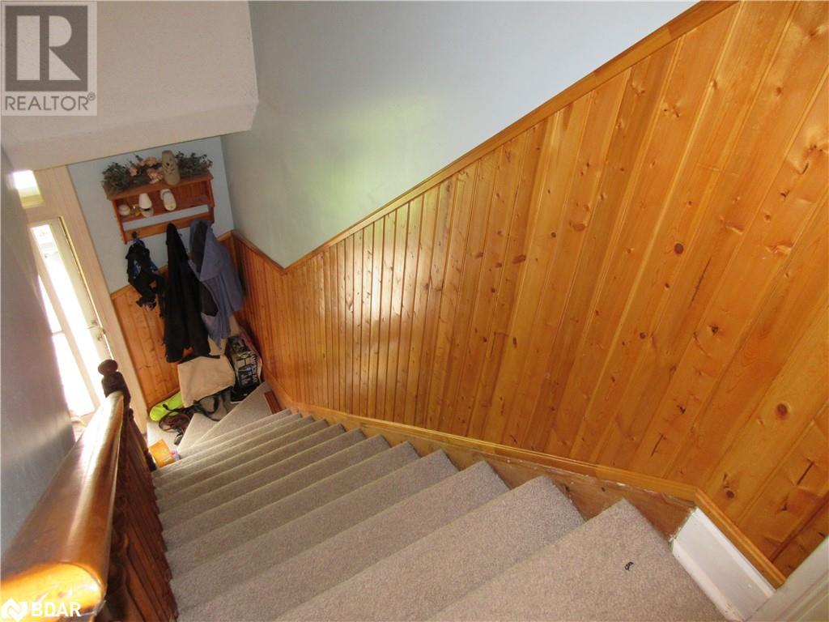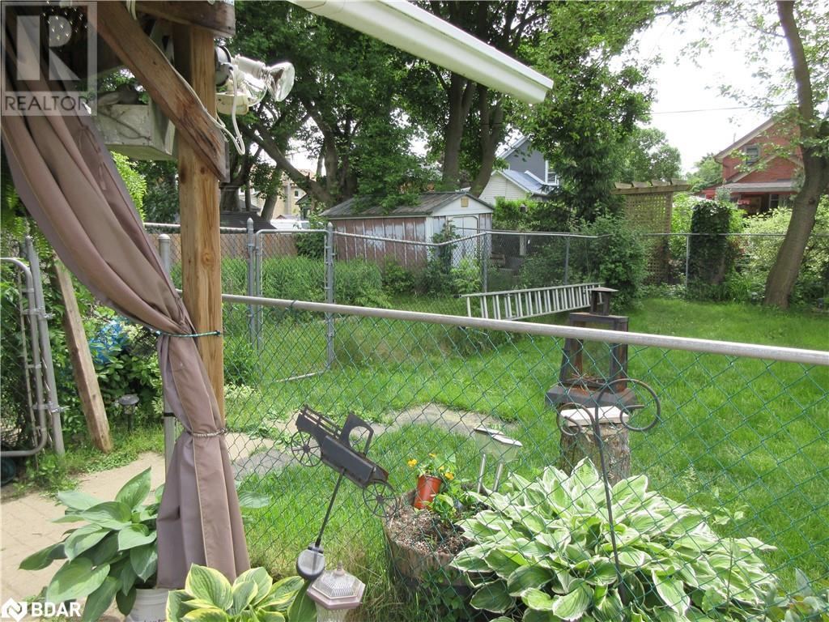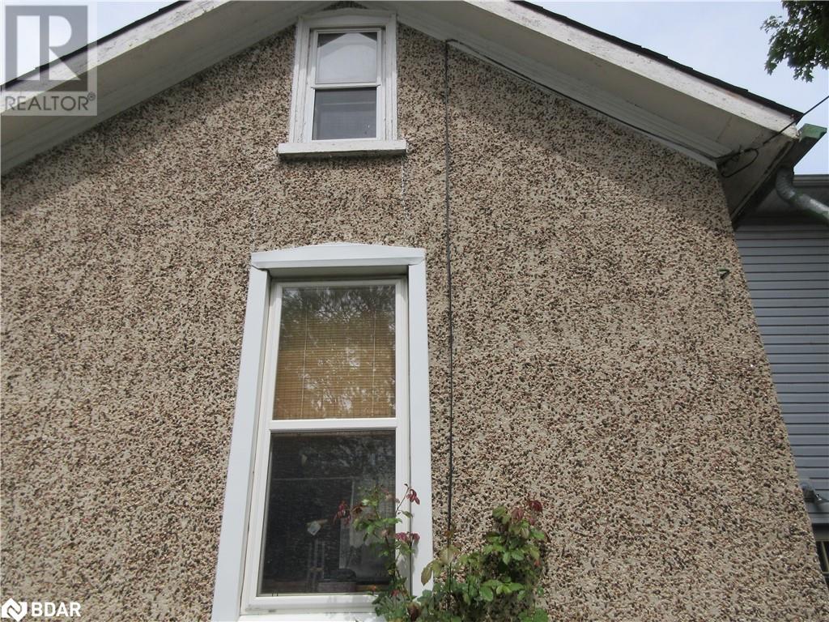4 Bedroom
4 Bathroom
2673 sqft
2 Level
Central Air Conditioning
Forced Air
$799,000
Large 2 storey in desirable area of Cambridge. Easy access to main highways and shopping. over 2600 sq ft above grade with 4 bedrooms on second level. Primary bedroom has separate 4 pc ensuite and walk in closet. Main floor has separate living/dining/office/family rooms with loads of space for extended family. Two basements (0riginal and addition in 1997) Beautiful Pool Size property with 66 ft frontage and 132 ft deep. New furnace and AC in 2023. All the charm of quiet streets and large lots. Great for large or extended family with potential for in-law. (id:27910)
Property Details
|
MLS® Number
|
40598938 |
|
Property Type
|
Single Family |
|
Community Features
|
Quiet Area |
|
Parking Space Total
|
4 |
|
Structure
|
Workshop |
Building
|
Bathroom Total
|
4 |
|
Bedrooms Above Ground
|
4 |
|
Bedrooms Total
|
4 |
|
Appliances
|
Dishwasher, Dryer, Refrigerator, Stove, Washer, Window Coverings |
|
Architectural Style
|
2 Level |
|
Basement Development
|
Partially Finished |
|
Basement Type
|
Full (partially Finished) |
|
Construction Style Attachment
|
Detached |
|
Cooling Type
|
Central Air Conditioning |
|
Exterior Finish
|
Aluminum Siding, Stone |
|
Fixture
|
Ceiling Fans |
|
Half Bath Total
|
1 |
|
Heating Fuel
|
Natural Gas |
|
Heating Type
|
Forced Air |
|
Stories Total
|
2 |
|
Size Interior
|
2673 Sqft |
|
Type
|
House |
|
Utility Water
|
Municipal Water |
Land
|
Access Type
|
Highway Access, Highway Nearby |
|
Acreage
|
No |
|
Sewer
|
Municipal Sewage System |
|
Size Depth
|
132 Ft |
|
Size Frontage
|
66 Ft |
|
Size Total Text
|
Under 1/2 Acre |
|
Zoning Description
|
Residential |
Rooms
| Level |
Type |
Length |
Width |
Dimensions |
|
Second Level |
4pc Bathroom |
|
|
Measurements not available |
|
Second Level |
Bedroom |
|
|
9'4'' x 12'3'' |
|
Second Level |
Bedroom |
|
|
7'10'' x 13'0'' |
|
Second Level |
Bedroom |
|
|
11'0'' x 12'0'' |
|
Second Level |
4pc Bathroom |
|
|
Measurements not available |
|
Second Level |
Primary Bedroom |
|
|
11'4'' x 18'0'' |
|
Basement |
3pc Bathroom |
|
|
Measurements not available |
|
Basement |
Other |
|
|
23'2'' x 18'0'' |
|
Basement |
Other |
|
|
24'9'' x 10'2'' |
|
Main Level |
Living Room |
|
|
13'4'' x 13'0'' |
|
Main Level |
Dining Room |
|
|
13'4'' x 8'0'' |
|
Main Level |
Laundry Room |
|
|
Measurements not available |
|
Main Level |
Eat In Kitchen |
|
|
12'5'' x 12'2'' |
|
Main Level |
2pc Bathroom |
|
|
Measurements not available |
|
Main Level |
Family Room |
|
|
18'0'' x 11'5'' |

