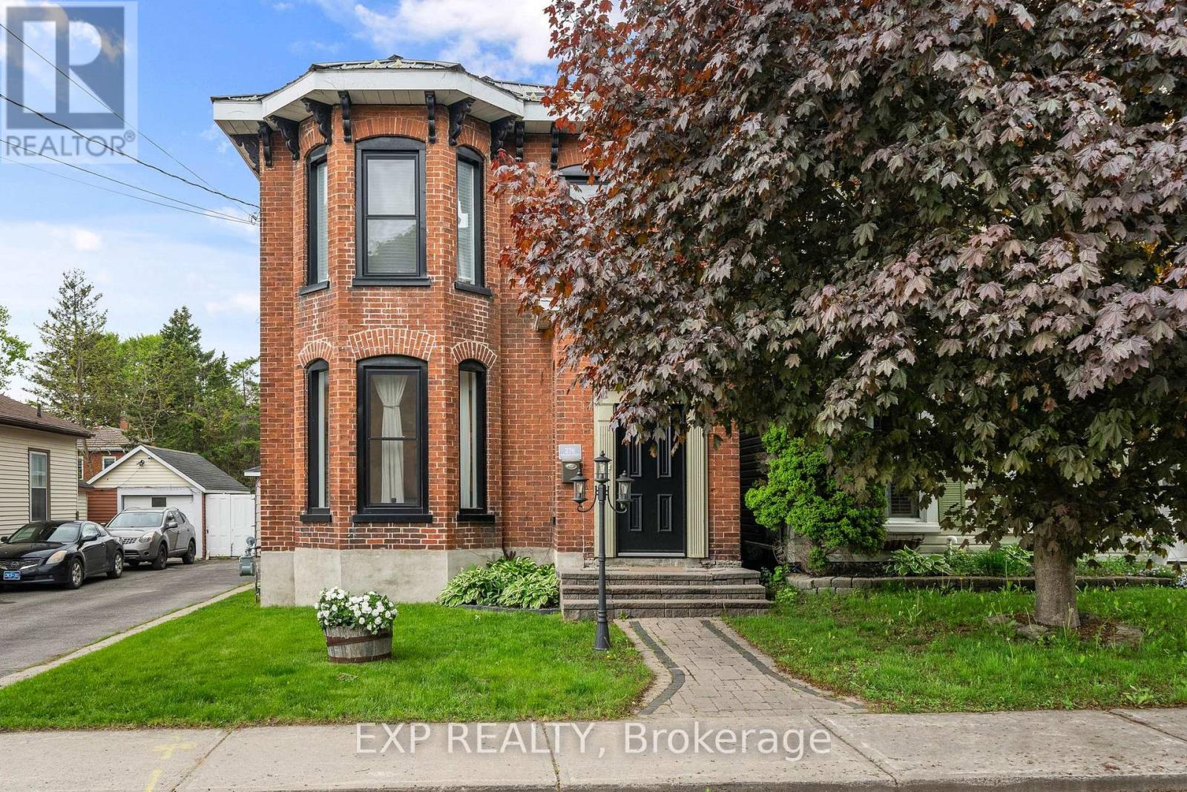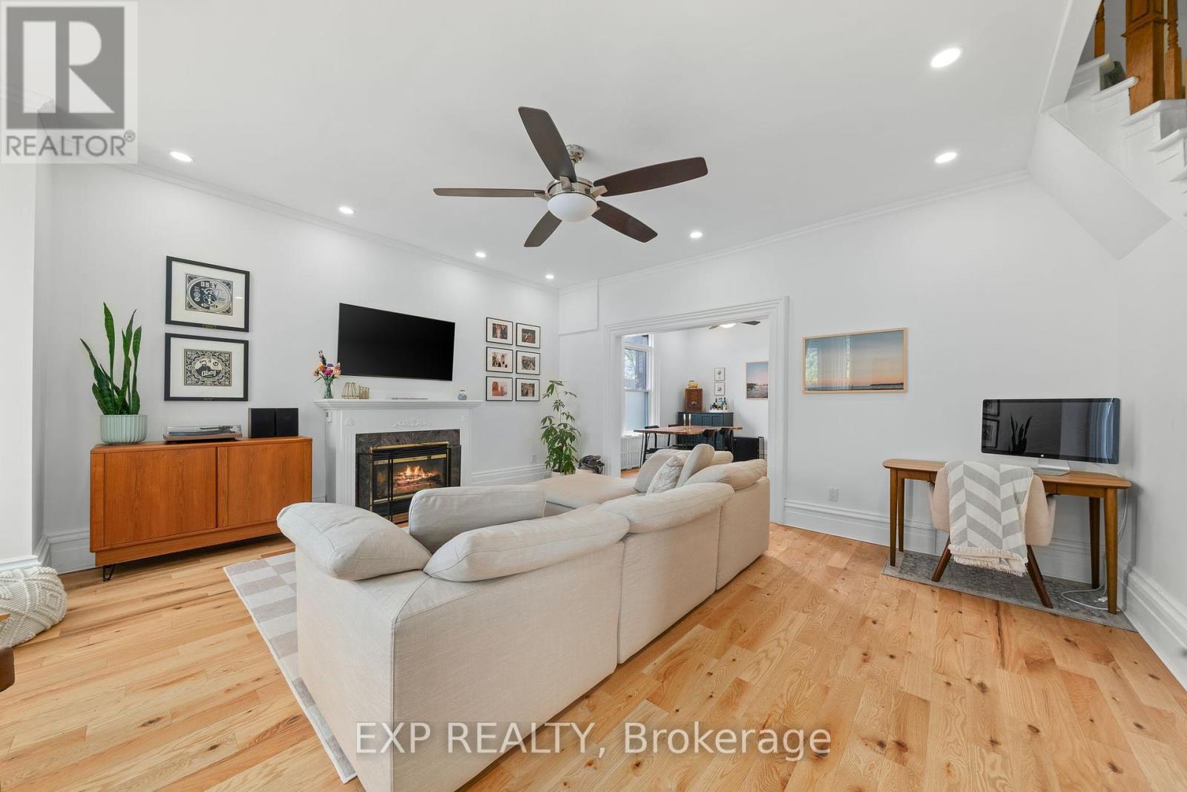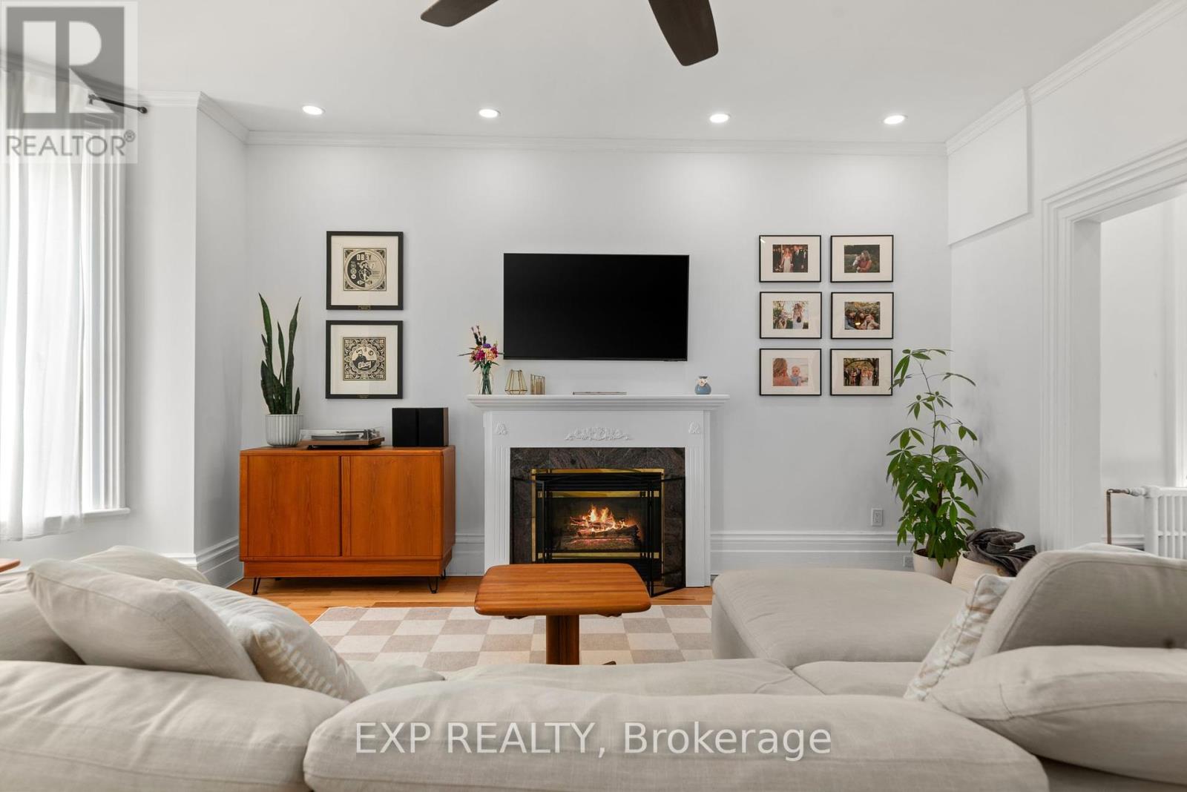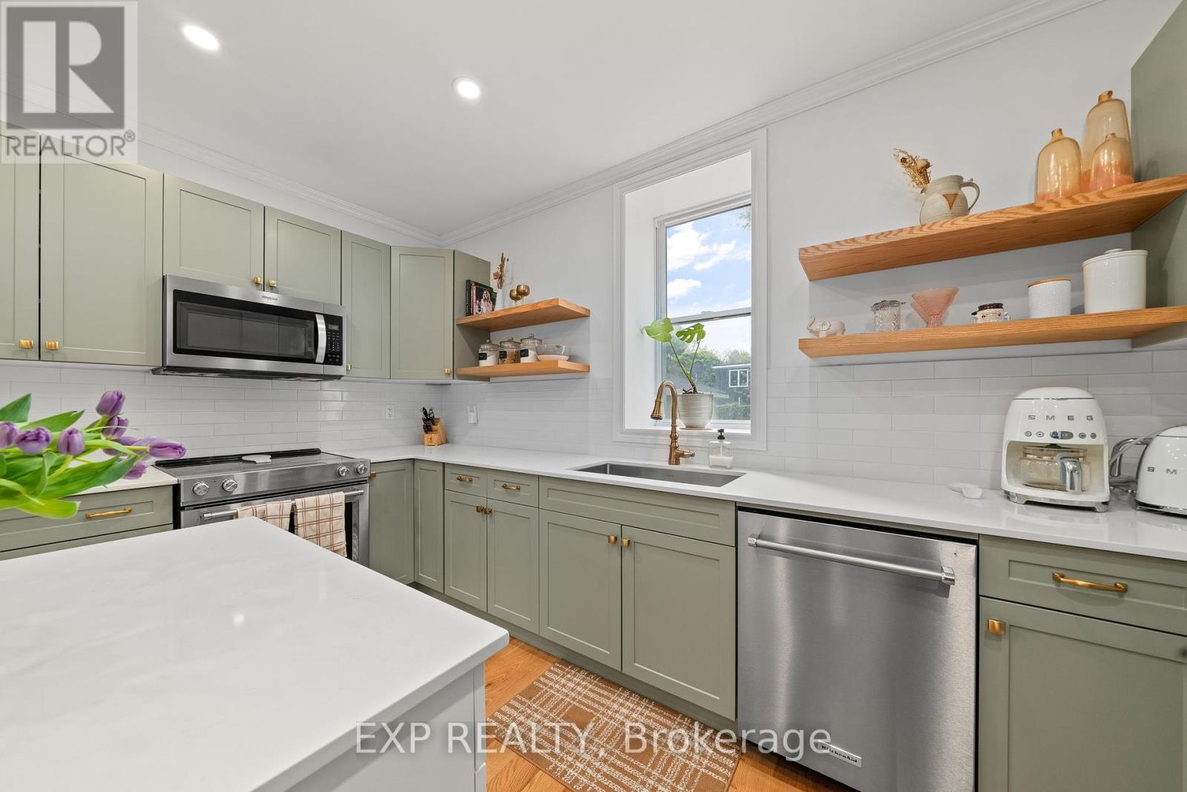3 Bedroom
2 Bathroom
Fireplace
Heat Pump
$684,999
Welcome to 276 William Street, a charming two-storey home situated in the heart of Belleville, within the historic Hastings area. This beautiful residence offers a delightful blend of classic character and modern convenience on a well sized lot. The homes exterior boasts a stunning timeless brick construction. A detached garage provides parking for one vehicle, while the private driveway provides additional parking space for family and guests. As you step inside, you'll be greeted by a warm and inviting atmosphere. The main floor features a spacious living room with a cozy fireplace, perfect for relaxing with family and friends, with an adjacent dining room perfect for family gatherings. The well-appointed kitchen, complete with modern appliances, offers plenty of counter space for meal preparation, making it ideal for both everyday living and entertaining. The main floor also includes a 4-piece bathroom for added convenience. Upstairs, you'll find three generously sized bedrooms, each filled with natural light and offering plenty of storage space, and a centrally located 3-piece bathroom. Outside, the exterior space is equally impressive, with a private backyard perfect for outdoor activities and relaxation, and provides a serene retreat in a vibrant community. Situated in Belleville, the home provides easy access to local amenities, schools, parks, and shopping centers. This property combines the best of both worlds; the peace and privacy of a residential neighborhood with the convenience of urban living. Don't miss this opportunity to own a piece of Belleville's charm. Make this historic yet modern home yours and enjoy the perfect blend of comfort and convenience in a prime location. (id:27910)
Open House
This property has open houses!
Starts at:
11:00 am
Ends at:
12:00 pm
Property Details
|
MLS® Number
|
X8349370 |
|
Property Type
|
Single Family |
|
Parking Space Total
|
4 |
Building
|
Bathroom Total
|
2 |
|
Bedrooms Above Ground
|
3 |
|
Bedrooms Total
|
3 |
|
Basement Development
|
Unfinished |
|
Basement Type
|
N/a (unfinished) |
|
Construction Style Attachment
|
Detached |
|
Exterior Finish
|
Brick |
|
Fireplace Present
|
Yes |
|
Heating Fuel
|
Natural Gas |
|
Heating Type
|
Heat Pump |
|
Stories Total
|
2 |
|
Type
|
House |
|
Utility Water
|
Municipal Water |
Parking
Land
|
Acreage
|
No |
|
Sewer
|
Sanitary Sewer |
|
Size Irregular
|
41.35 X 133.07 Ft |
|
Size Total Text
|
41.35 X 133.07 Ft|under 1/2 Acre |
Rooms
| Level |
Type |
Length |
Width |
Dimensions |
|
Second Level |
Primary Bedroom |
4.65 m |
4.32 m |
4.65 m x 4.32 m |
|
Second Level |
Bathroom |
1.66 m |
2.95 m |
1.66 m x 2.95 m |
|
Second Level |
Bedroom 2 |
3.03 m |
3.74 m |
3.03 m x 3.74 m |
|
Second Level |
Bedroom 3 |
3.47 m |
4.66 m |
3.47 m x 4.66 m |
|
Main Level |
Foyer |
1.84 m |
2.13 m |
1.84 m x 2.13 m |
|
Main Level |
Living Room |
5.3 m |
5.89 m |
5.3 m x 5.89 m |
|
Main Level |
Dining Room |
3.39 m |
3.7 m |
3.39 m x 3.7 m |
|
Main Level |
Playroom |
2.81 m |
2.24 m |
2.81 m x 2.24 m |
|
Main Level |
Bathroom |
2.41 m |
1.32 m |
2.41 m x 1.32 m |
|
Main Level |
Kitchen |
4.26 m |
13.6 m |
4.26 m x 13.6 m |










































