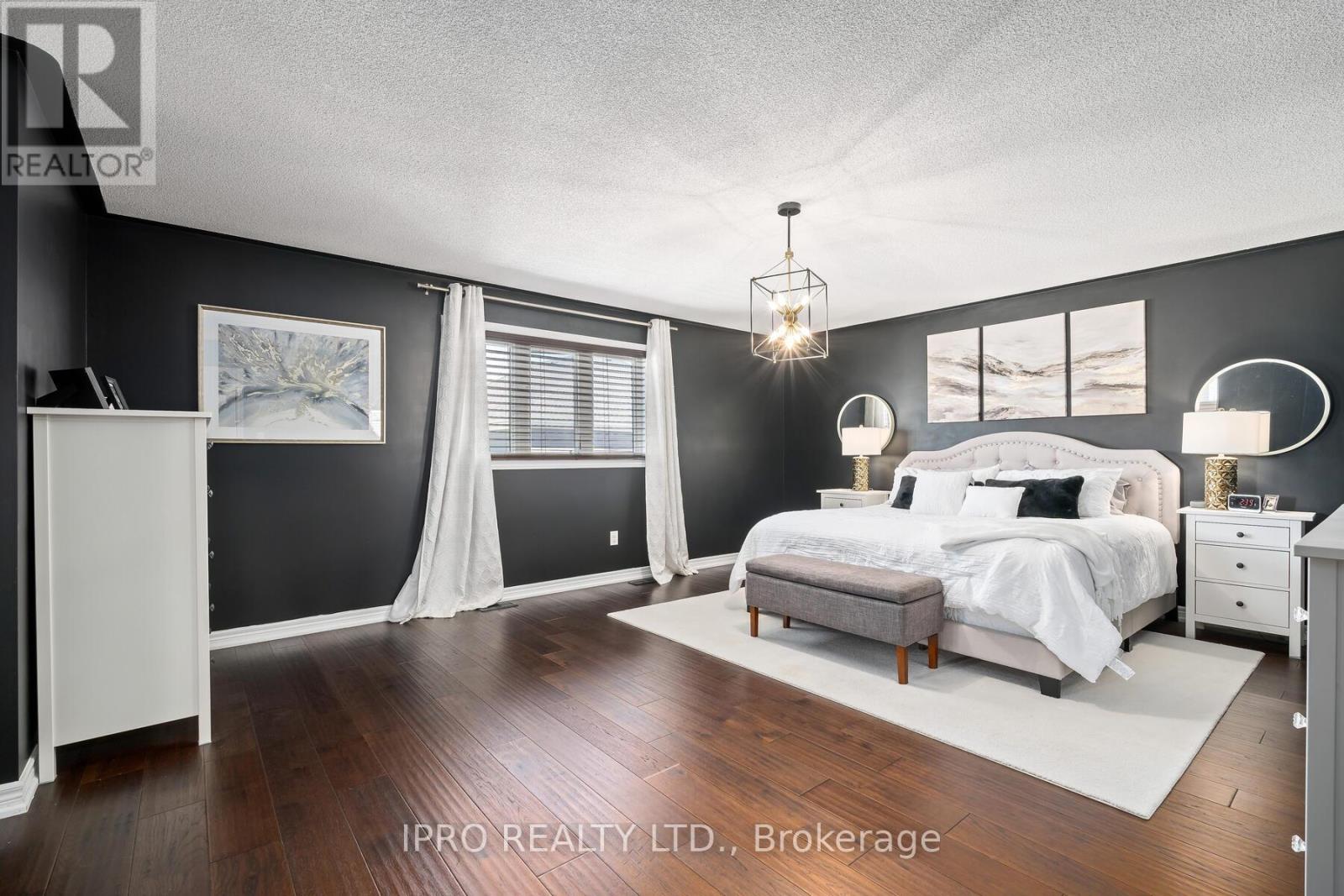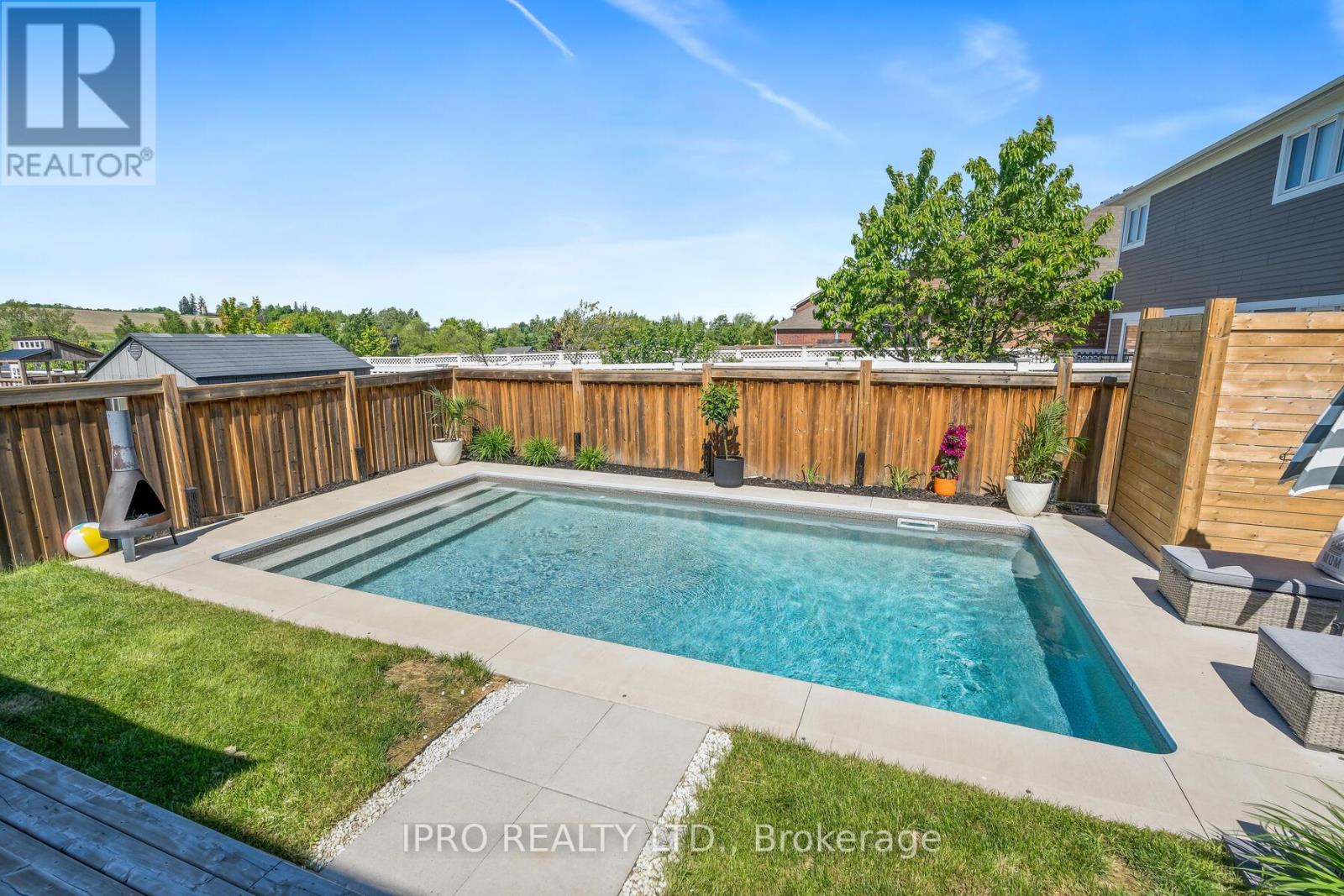4 Bedroom
3 Bathroom
Fireplace
Inground Pool
Central Air Conditioning
Forced Air
$1,247,000
Prepare to be amazed by this breathtaking renovated property! Hundreds of thousands have been invested in upgrades and renovations, resulting in a truly exquisite home. This spacious family abode boasts an inviting open concept kitchen with elegant quartz counters and backsplash, seamlessly flowing into the living room. Step outside to your own backyard oasis, featuring an inviting inground pool. The generous bedrooms offer comfort and style, while the luxurious primary bedroom with its renovated ensuite exudes a spa-like ambiance. Additionally, the bonus loft area provides ample extra space for various activities. Nestled at the end of a tranquil court, this home offers the perfect blend of luxury and serenity. **** EXTRAS **** Landscaped backyard, deck, hot tub, renovated ensuite. (id:27910)
Property Details
|
MLS® Number
|
N8388324 |
|
Property Type
|
Single Family |
|
Community Name
|
Alliston |
|
Parking Space Total
|
5 |
|
Pool Type
|
Inground Pool |
Building
|
Bathroom Total
|
3 |
|
Bedrooms Above Ground
|
3 |
|
Bedrooms Below Ground
|
1 |
|
Bedrooms Total
|
4 |
|
Appliances
|
Water Heater, Dishwasher, Dryer, Refrigerator, Stove, Washer, Window Coverings |
|
Basement Development
|
Unfinished |
|
Basement Type
|
N/a (unfinished) |
|
Construction Style Attachment
|
Detached |
|
Cooling Type
|
Central Air Conditioning |
|
Exterior Finish
|
Vinyl Siding, Brick |
|
Fireplace Present
|
Yes |
|
Foundation Type
|
Concrete |
|
Heating Fuel
|
Natural Gas |
|
Heating Type
|
Forced Air |
|
Stories Total
|
2 |
|
Type
|
House |
|
Utility Water
|
Municipal Water |
Parking
Land
|
Acreage
|
No |
|
Sewer
|
Sanitary Sewer |
|
Size Irregular
|
40 X 110 Ft |
|
Size Total Text
|
40 X 110 Ft |
Rooms
| Level |
Type |
Length |
Width |
Dimensions |
|
Second Level |
Primary Bedroom |
5.69 m |
4.82 m |
5.69 m x 4.82 m |
|
Second Level |
Bedroom 2 |
4.27 m |
4.27 m |
4.27 m x 4.27 m |
|
Second Level |
Bedroom 3 |
4.27 m |
3.2 m |
4.27 m x 3.2 m |
|
Second Level |
Loft |
3.96 m |
5.5 m |
3.96 m x 5.5 m |
|
Main Level |
Office |
3.28 m |
3.29 m |
3.28 m x 3.29 m |
|
Main Level |
Kitchen |
4.18 m |
4.03 m |
4.18 m x 4.03 m |
|
Main Level |
Eating Area |
4.16 m |
2.35 m |
4.16 m x 2.35 m |
|
Main Level |
Living Room |
3.72 m |
2.8 m |
3.72 m x 2.8 m |
|
Main Level |
Dining Room |
3.72 m |
2.8 m |
3.72 m x 2.8 m |
|
Main Level |
Laundry Room |
2.05 m |
2.03 m |
2.05 m x 2.03 m |



























