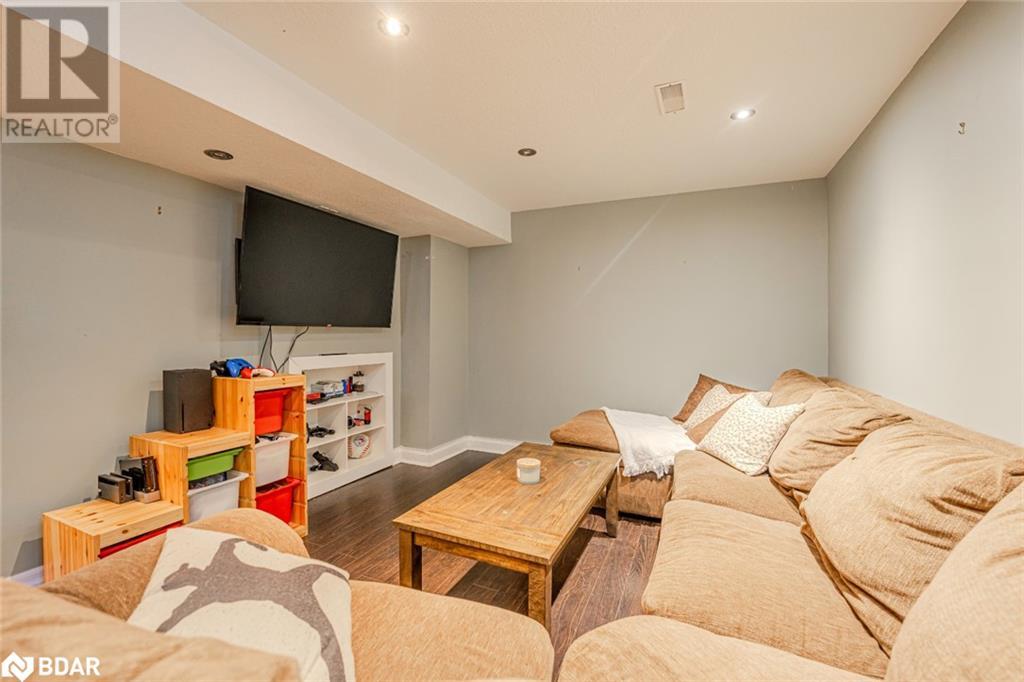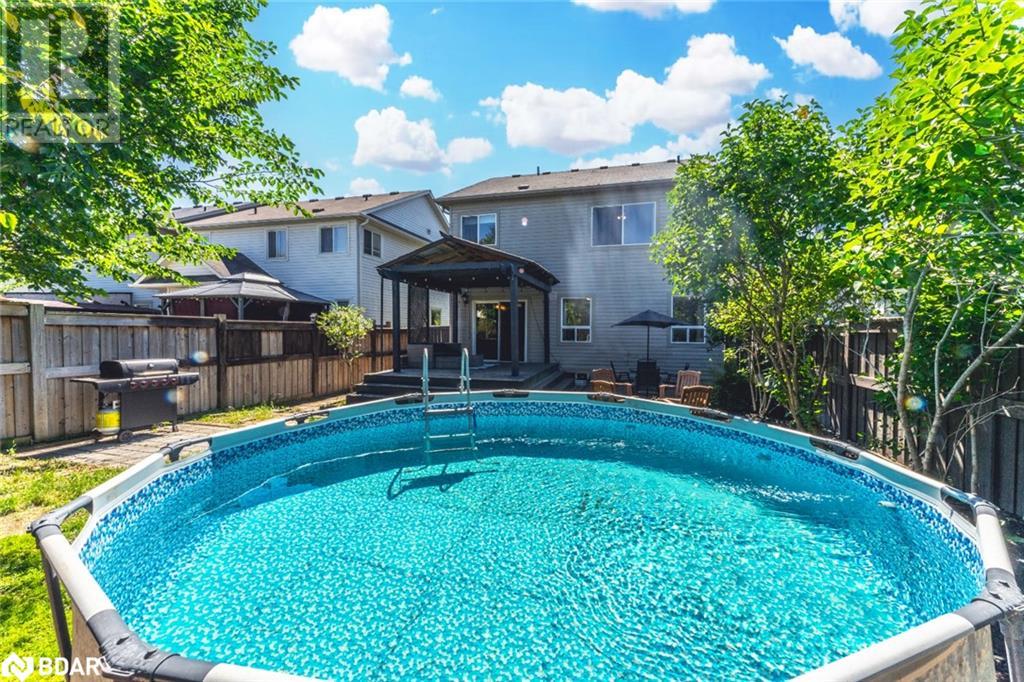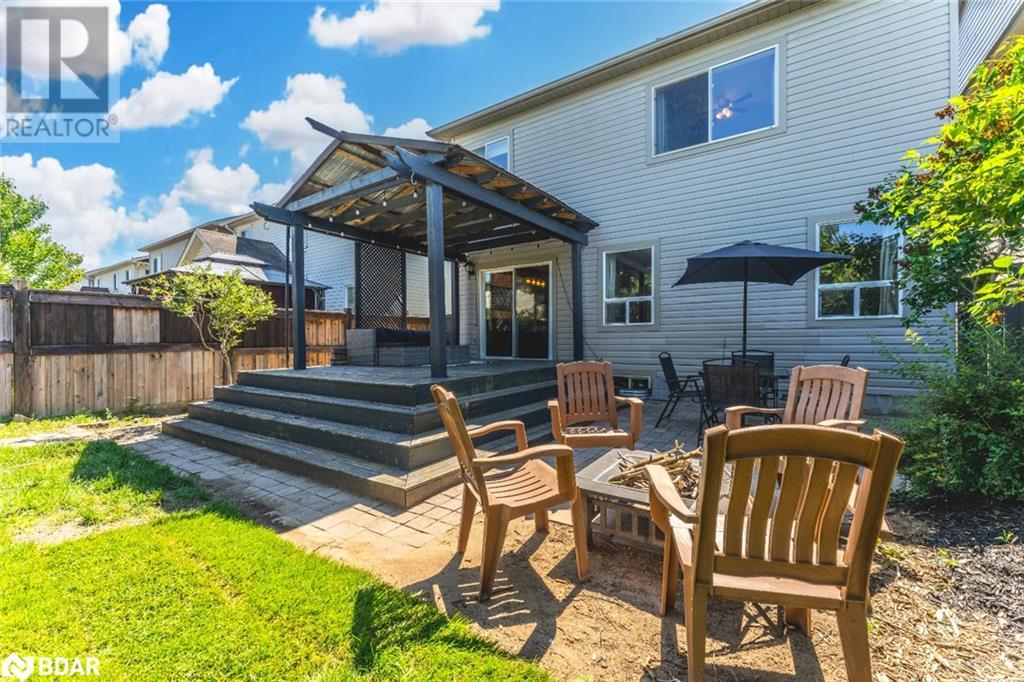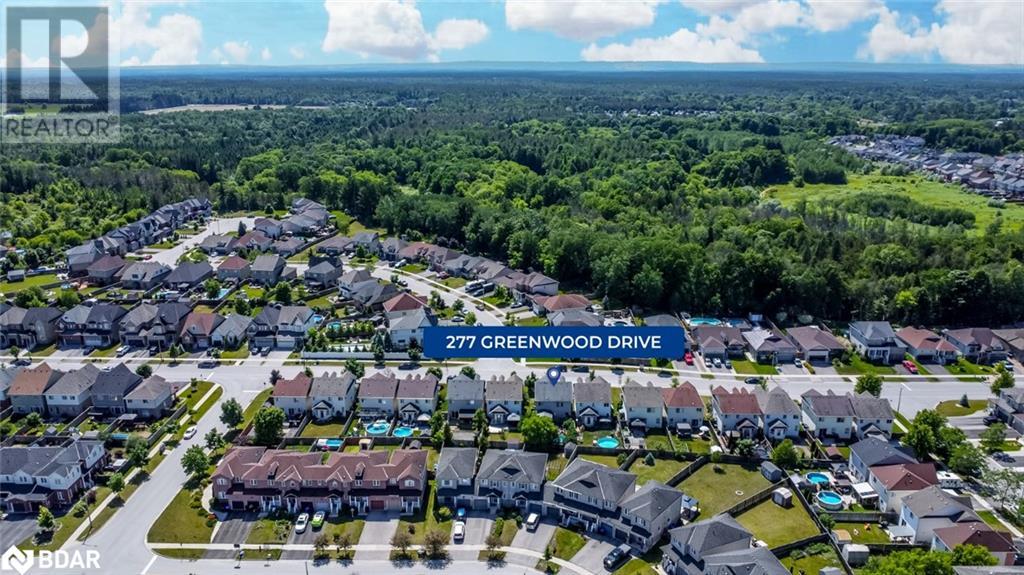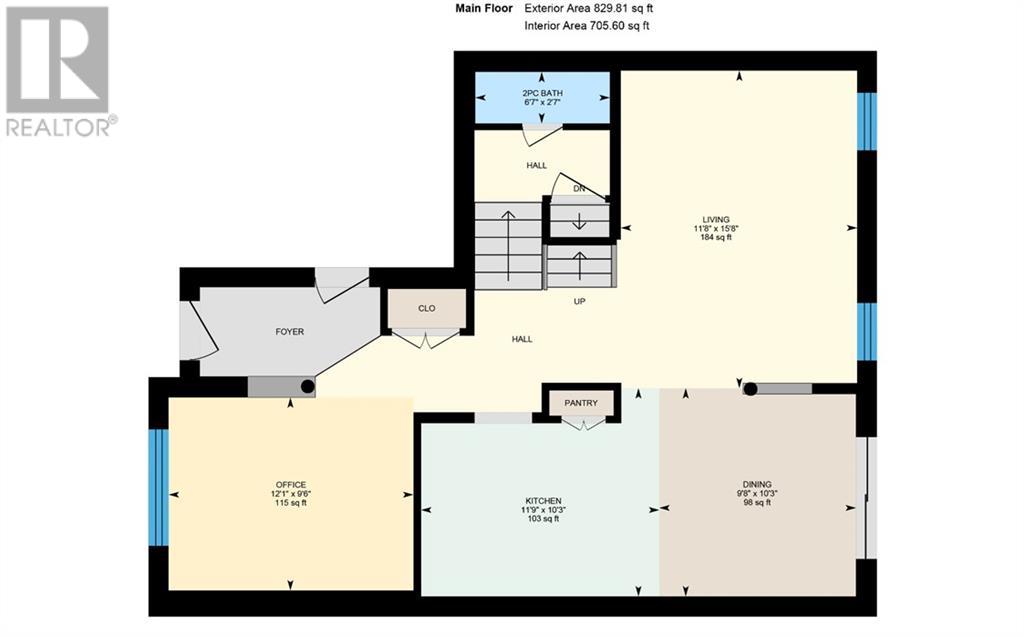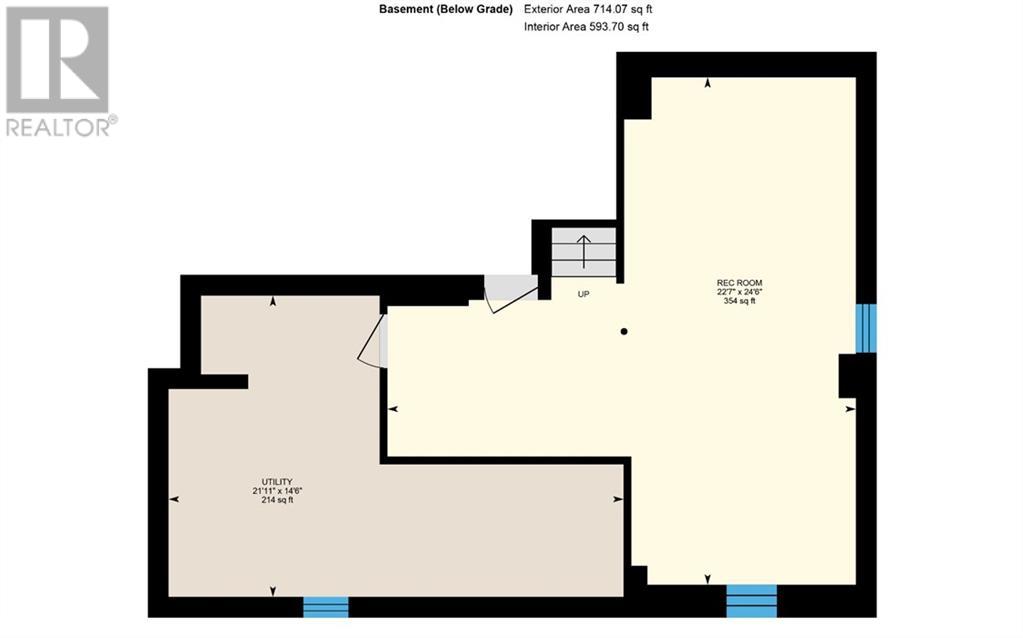3 Bedroom
3 Bathroom
2627 sqft
2 Level
Above Ground Pool
Central Air Conditioning
Forced Air
$764,000
BEAUTIFULLY UPDATED HOME WITH A PRIVATE BACKYARD & FINISHED BASEMENT! Welcome home to 277 Greenwood Drive, a link home nestled close to top-rated schools, beautiful parks, and just a short stroll from the picturesque Nottawasaga River and trails. Step inside to a welcoming covered front entryway and a stunning two-storey foyer, with easy access from the garage. The main level has been freshly painted, providing a bright and modern atmosphere. The updated eat-in kitchen features timeless quartz countertops, newer stainless steel appliances, and a cozy built-in banquette. Enjoy seamless indoor-outdoor living with a patio door walkout to the ultra-private backyard landscaped with new sod. The generous primary suite is your personal retreat, complete with a true walk-in closet and a luxurious 4-piece ensuite. The fully finished basement adds even more living space, perfect for a family room, home office, or fitness area. Schedule your showing today and make this house your new #HomeToStay! (id:27910)
Property Details
|
MLS® Number
|
40608429 |
|
Property Type
|
Single Family |
|
Amenities Near By
|
Park, Place Of Worship, Playground, Schools, Shopping |
|
Community Features
|
Quiet Area, Community Centre, School Bus |
|
Equipment Type
|
Water Heater |
|
Parking Space Total
|
3 |
|
Pool Type
|
Above Ground Pool |
|
Rental Equipment Type
|
Water Heater |
Building
|
Bathroom Total
|
3 |
|
Bedrooms Above Ground
|
3 |
|
Bedrooms Total
|
3 |
|
Appliances
|
Dishwasher, Dryer, Refrigerator, Stove, Washer, Microwave Built-in, Window Coverings |
|
Architectural Style
|
2 Level |
|
Basement Development
|
Finished |
|
Basement Type
|
Full (finished) |
|
Constructed Date
|
2008 |
|
Construction Style Attachment
|
Detached |
|
Cooling Type
|
Central Air Conditioning |
|
Exterior Finish
|
Stone, Vinyl Siding |
|
Fire Protection
|
Smoke Detectors |
|
Fixture
|
Ceiling Fans |
|
Half Bath Total
|
1 |
|
Heating Fuel
|
Natural Gas |
|
Heating Type
|
Forced Air |
|
Stories Total
|
2 |
|
Size Interior
|
2627 Sqft |
|
Type
|
House |
|
Utility Water
|
Municipal Water |
Parking
Land
|
Acreage
|
No |
|
Land Amenities
|
Park, Place Of Worship, Playground, Schools, Shopping |
|
Sewer
|
Municipal Sewage System |
|
Size Depth
|
117 Ft |
|
Size Frontage
|
35 Ft |
|
Size Total Text
|
Under 1/2 Acre |
|
Zoning Description
|
R2 |
Rooms
| Level |
Type |
Length |
Width |
Dimensions |
|
Second Level |
4pc Bathroom |
|
|
Measurements not available |
|
Second Level |
Bedroom |
|
|
10'2'' x 10'0'' |
|
Second Level |
Bedroom |
|
|
10'4'' x 13'8'' |
|
Second Level |
Full Bathroom |
|
|
Measurements not available |
|
Second Level |
Other |
|
|
8'8'' x 5'1'' |
|
Second Level |
Primary Bedroom |
|
|
17'0'' x 13'7'' |
|
Basement |
Recreation Room |
|
|
24'6'' x 22'7'' |
|
Main Level |
Office |
|
|
9'6'' x 12'1'' |
|
Main Level |
2pc Bathroom |
|
|
Measurements not available |
|
Main Level |
Family Room |
|
|
15'8'' x 11'8'' |
|
Main Level |
Dining Room |
|
|
10'3'' x 9'8'' |
|
Main Level |
Kitchen |
|
|
10'3'' x 11'9'' |















