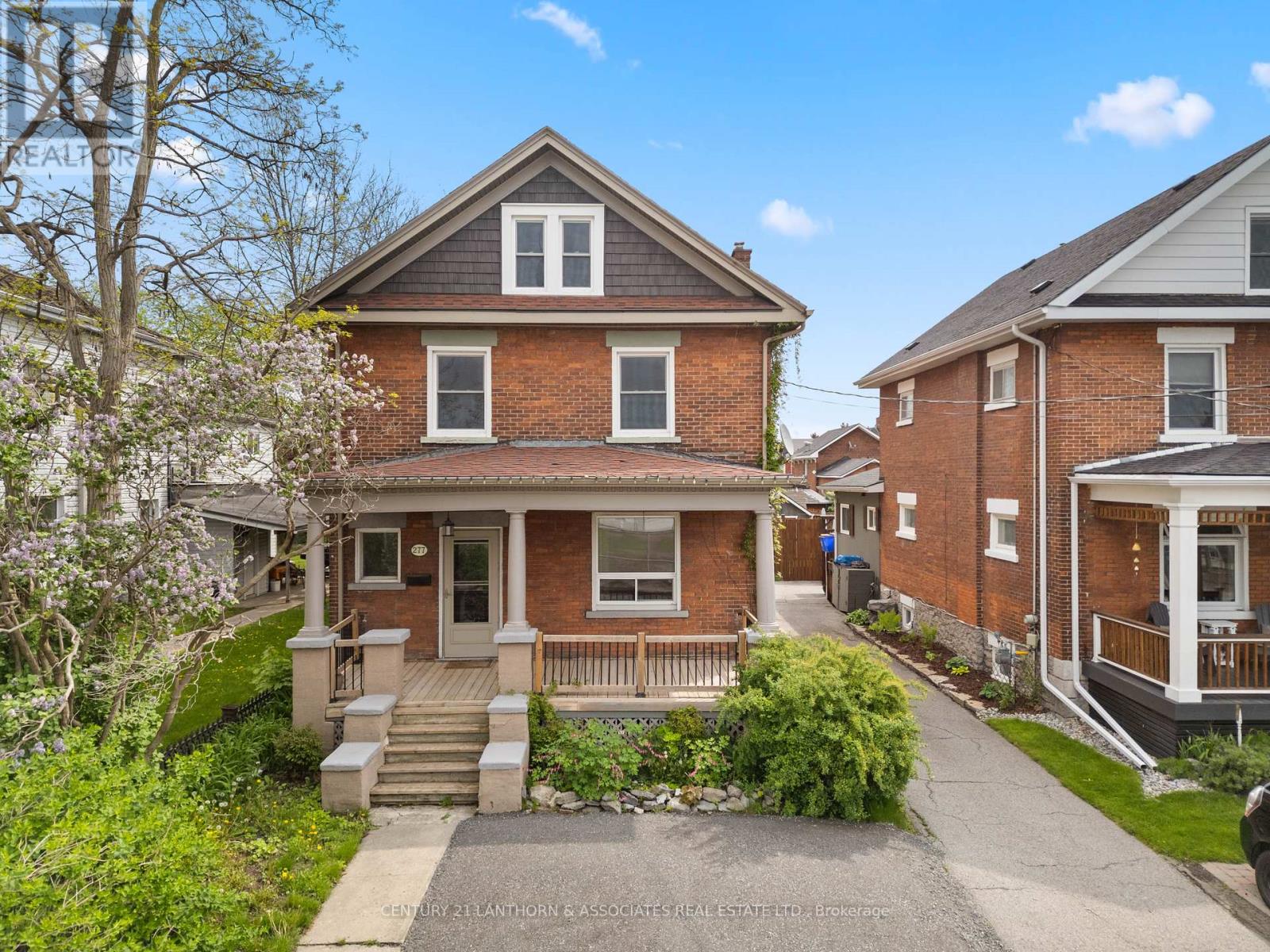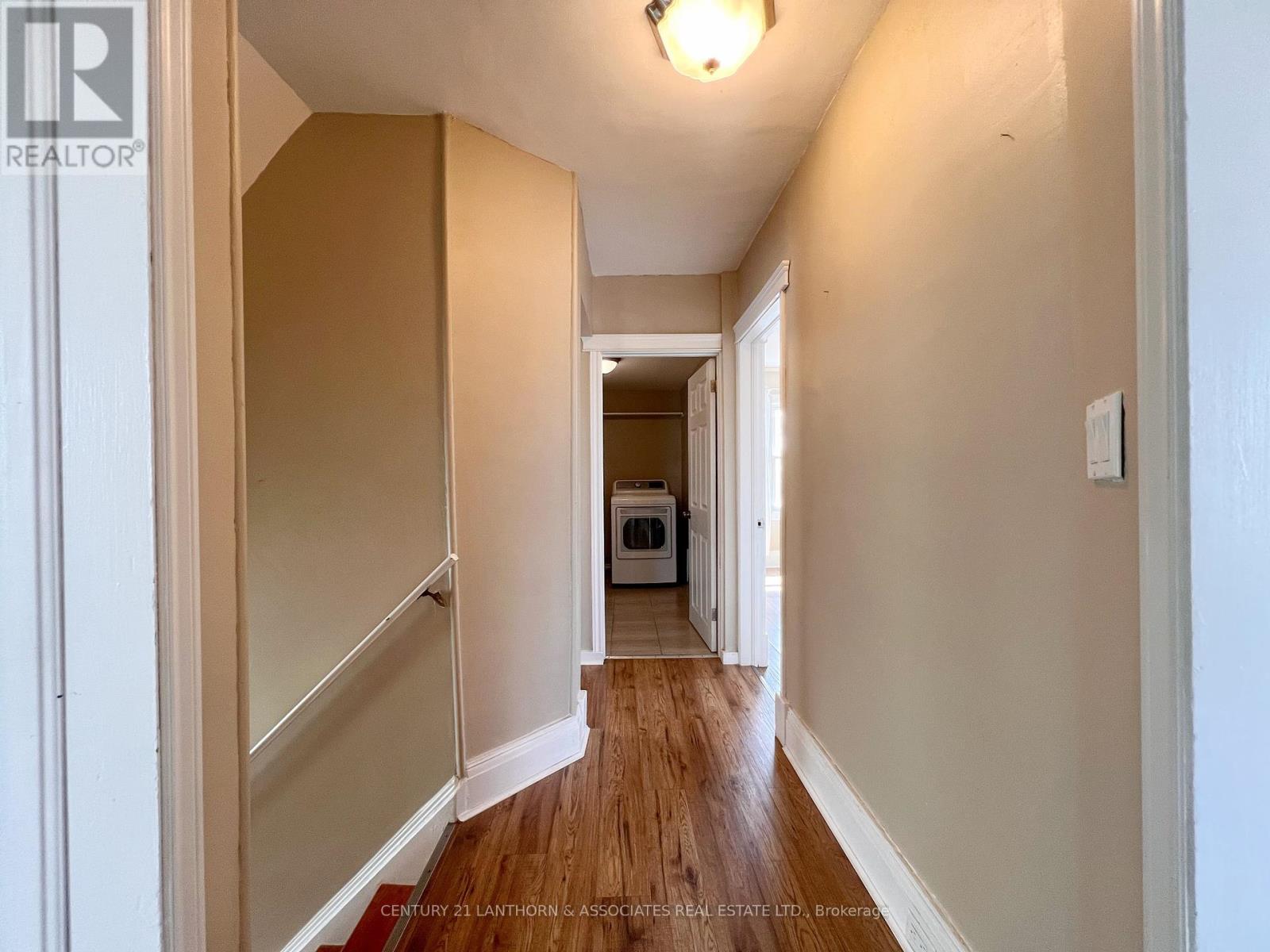3 Bedroom
2 Bathroom
Fireplace
Central Air Conditioning
Forced Air
$499,000
Dreaming of a home that combines the elegance of yesteryears with today's comforts? Meet your match at 277 John Street! A brick beauty in the coveted East Hill neighbourhood. With 3 bedrooms, 1.5-baths and bonus third floor living space, that could be used for a fourth bedroom, your hobbies or additional storage! Entering into the foyer you're greeted by stunning hardwood floors leading you throughout the main floor. Extensive updates were completed in 2016; the kitchen, bathrooms, second floor laundry, most windows, roof and HVAC. This is hassle-free living with a historical twist. But wait, there's more! A fully fenced backyard ready for your for Summer cookouts and a location that's a stone's throw from schools and downtown Belleville's brilliant riverside sunsets. Have we piqued your interest? Arrange a showing and start to envision your life at 277 John Street - where your next chapter begins! (id:27910)
Open House
This property has open houses!
Starts at:
5:30 pm
Ends at:
7:00 pm
Property Details
|
MLS® Number
|
X8422110 |
|
Property Type
|
Single Family |
|
Amenities Near By
|
Schools, Park, Place Of Worship, Public Transit |
|
Features
|
Flat Site, Carpet Free |
|
Parking Space Total
|
3 |
|
Structure
|
Deck, Porch |
|
View Type
|
City View |
Building
|
Bathroom Total
|
2 |
|
Bedrooms Above Ground
|
3 |
|
Bedrooms Total
|
3 |
|
Appliances
|
Water Heater, Dishwasher, Dryer, Refrigerator, Stove, Washer, Window Coverings |
|
Basement Development
|
Unfinished |
|
Basement Type
|
Full (unfinished) |
|
Construction Style Attachment
|
Detached |
|
Cooling Type
|
Central Air Conditioning |
|
Exterior Finish
|
Brick |
|
Fire Protection
|
Smoke Detectors |
|
Fireplace Present
|
Yes |
|
Fireplace Total
|
1 |
|
Foundation Type
|
Stone |
|
Heating Fuel
|
Natural Gas |
|
Heating Type
|
Forced Air |
|
Stories Total
|
3 |
|
Type
|
House |
|
Utility Water
|
Municipal Water |
Parking
Land
|
Acreage
|
No |
|
Land Amenities
|
Schools, Park, Place Of Worship, Public Transit |
|
Sewer
|
Sanitary Sewer |
|
Size Irregular
|
34.3 X 134.7 Ft |
|
Size Total Text
|
34.3 X 134.7 Ft|under 1/2 Acre |
Rooms
| Level |
Type |
Length |
Width |
Dimensions |
|
Second Level |
Bedroom |
3.4 m |
4.59 m |
3.4 m x 4.59 m |
|
Second Level |
Bedroom 2 |
2.59 m |
4.4 m |
2.59 m x 4.4 m |
|
Second Level |
Primary Bedroom |
3.39 m |
4.65 m |
3.39 m x 4.65 m |
|
Second Level |
Bathroom |
2.92 m |
2.98 m |
2.92 m x 2.98 m |
|
Second Level |
Laundry Room |
1.84 m |
2.83 m |
1.84 m x 2.83 m |
|
Third Level |
Bedroom 4 |
3.5 m |
5.01 m |
3.5 m x 5.01 m |
|
Third Level |
Office |
2.59 m |
4.4 m |
2.59 m x 4.4 m |
|
Main Level |
Living Room |
4.7 m |
4.68 m |
4.7 m x 4.68 m |
|
Main Level |
Bathroom |
0.83 m |
2.06 m |
0.83 m x 2.06 m |
|
Main Level |
Dining Room |
3.37 m |
5.42 m |
3.37 m x 5.42 m |
|
Main Level |
Kitchen |
3.43 m |
4.35 m |
3.43 m x 4.35 m |
|
Main Level |
Foyer |
2.76 m |
4.54 m |
2.76 m x 4.54 m |
Utilities
|
Cable
|
Installed |
|
Sewer
|
Installed |









































