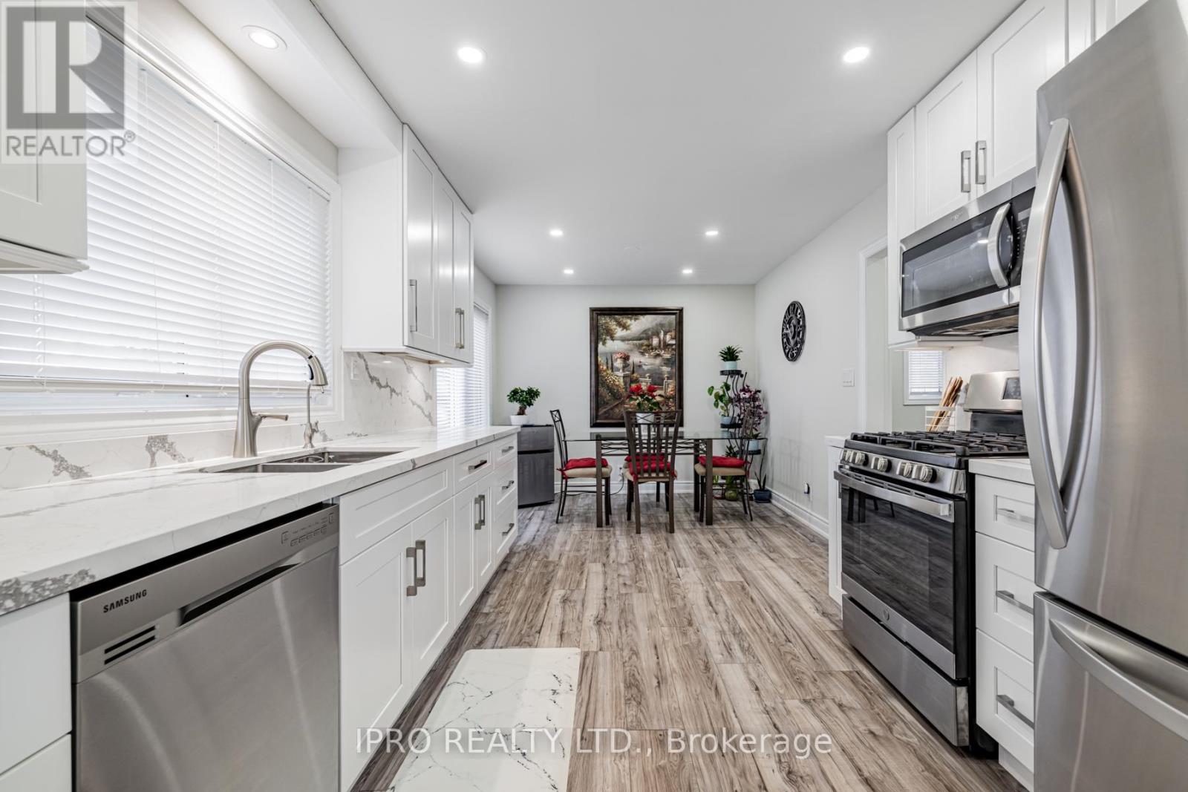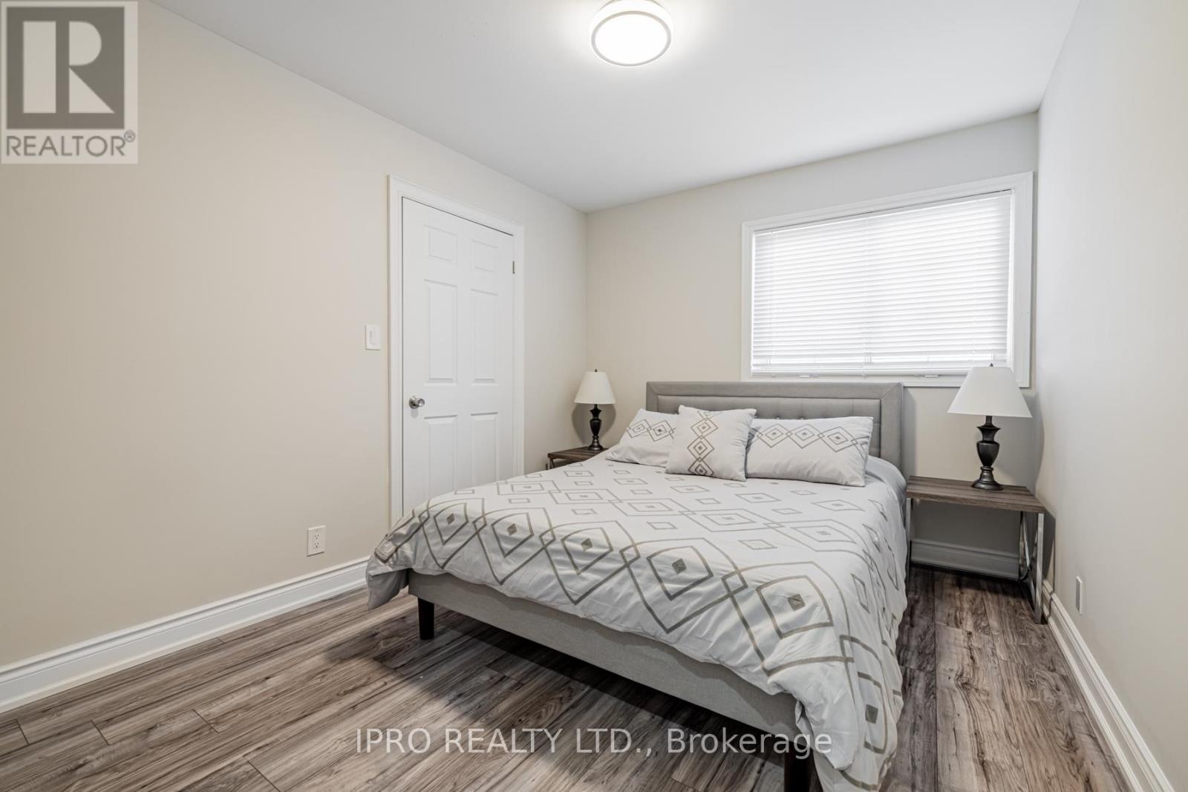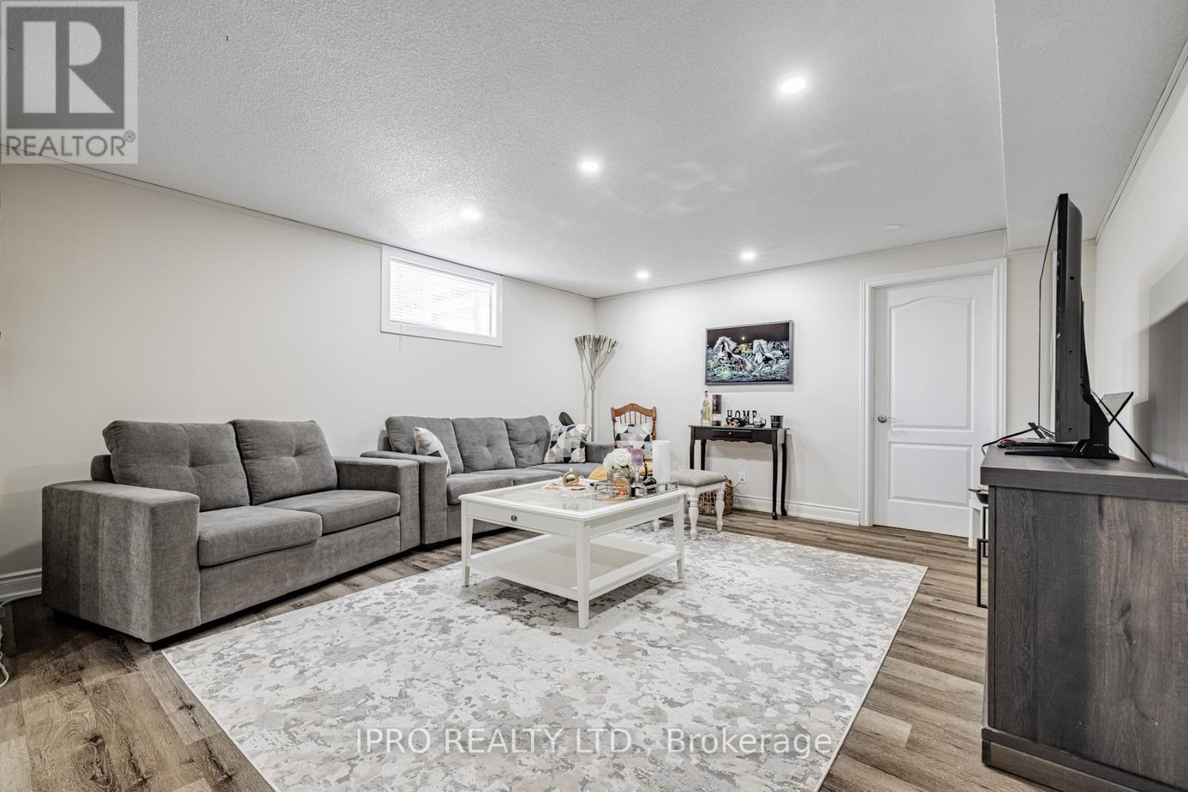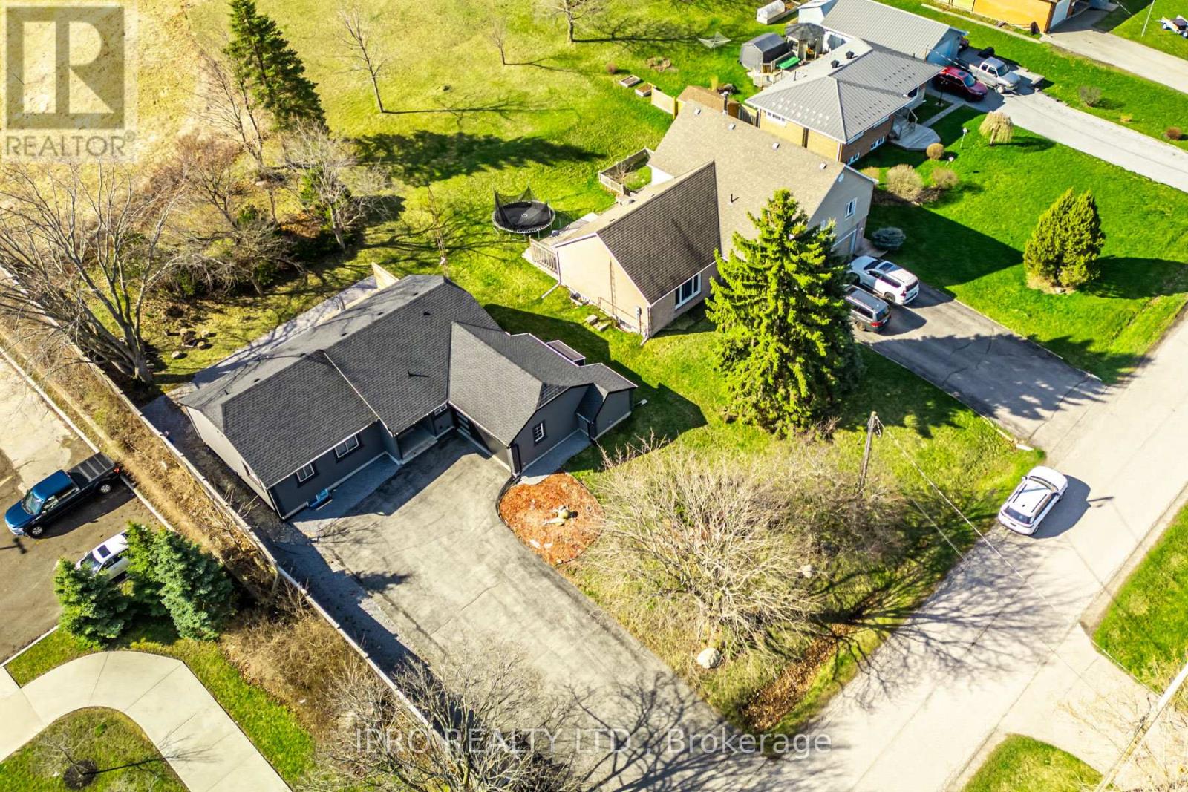5 Bedroom
3 Bathroom
Bungalow
Central Air Conditioning
Forced Air
$1,148,000
Welcome to your dream home! This impeccably renovated bungalow offers the perfect blend of modern luxury and serene comfort, situated in a prime location in a highly sought-after neighborhood just moments away from highway 404. Outside, the expansive lot size provides endless possibilities for outdoor enjoyment, Inside to discover a spacious and bright open-concept layout, adorned with high-end finishes and designer touches throughout. Additional highlights include upgraded roof shingles, gutters, downspouts, stucco, Deck, garage door, Furnace, flooring, kitchen Cabinet, counter tops, pot lights, cameras, paint and many more. But the true gem of this property lies in its finished basement, which boasts a separate entrance and features an equipped kitchen, bedrooms, and bathroom with a shower. **** EXTRAS **** All existing Light fixtures, window covering, Fridge, Stove, dishwasher, washer, dryer, Garage Opener, microwave hood, hood. (id:27910)
Property Details
|
MLS® Number
|
N8429116 |
|
Property Type
|
Single Family |
|
Community Name
|
Keswick South |
|
Parking Space Total
|
10 |
Building
|
Bathroom Total
|
3 |
|
Bedrooms Above Ground
|
3 |
|
Bedrooms Below Ground
|
2 |
|
Bedrooms Total
|
5 |
|
Architectural Style
|
Bungalow |
|
Basement Features
|
Apartment In Basement, Separate Entrance |
|
Basement Type
|
N/a |
|
Construction Style Attachment
|
Detached |
|
Cooling Type
|
Central Air Conditioning |
|
Exterior Finish
|
Stucco |
|
Foundation Type
|
Concrete |
|
Heating Fuel
|
Natural Gas |
|
Heating Type
|
Forced Air |
|
Stories Total
|
1 |
|
Type
|
House |
|
Utility Water
|
Municipal Water |
Parking
Land
|
Acreage
|
No |
|
Sewer
|
Sanitary Sewer |
|
Size Irregular
|
75 X 163 Ft |
|
Size Total Text
|
75 X 163 Ft |
Rooms
| Level |
Type |
Length |
Width |
Dimensions |
|
Lower Level |
Primary Bedroom |
6.27 m |
3.21 m |
6.27 m x 3.21 m |
|
Lower Level |
Bedroom 2 |
3.8 m |
4.4 m |
3.8 m x 4.4 m |
|
Lower Level |
Living Room |
4.5 m |
4.5 m |
4.5 m x 4.5 m |
|
Lower Level |
Dining Room |
4.4 m |
4.5 m |
4.4 m x 4.5 m |
|
Main Level |
Living Room |
5.25 m |
4.64 m |
5.25 m x 4.64 m |
|
Main Level |
Dining Room |
3.65 m |
3.35 m |
3.65 m x 3.35 m |
|
Main Level |
Kitchen |
3 m |
3.3 m |
3 m x 3.3 m |
|
Main Level |
Primary Bedroom |
3.82 m |
3.66 m |
3.82 m x 3.66 m |
|
Main Level |
Bedroom 2 |
3.44 m |
2.69 m |
3.44 m x 2.69 m |
|
Main Level |
Bedroom 3 |
3.4 m |
2.8 m |
3.4 m x 2.8 m |
|
Main Level |
Eating Area |
3 m |
2.66 m |
3 m x 2.66 m |
|
Main Level |
Laundry Room |
2.73 m |
2.63 m |
2.73 m x 2.63 m |



























