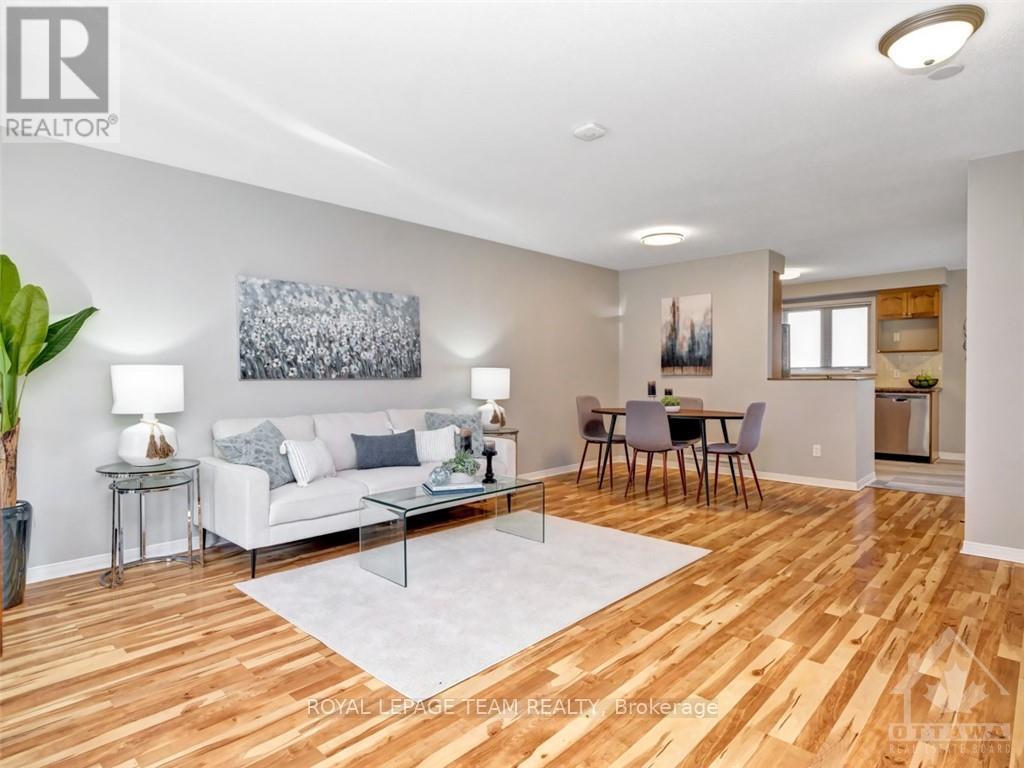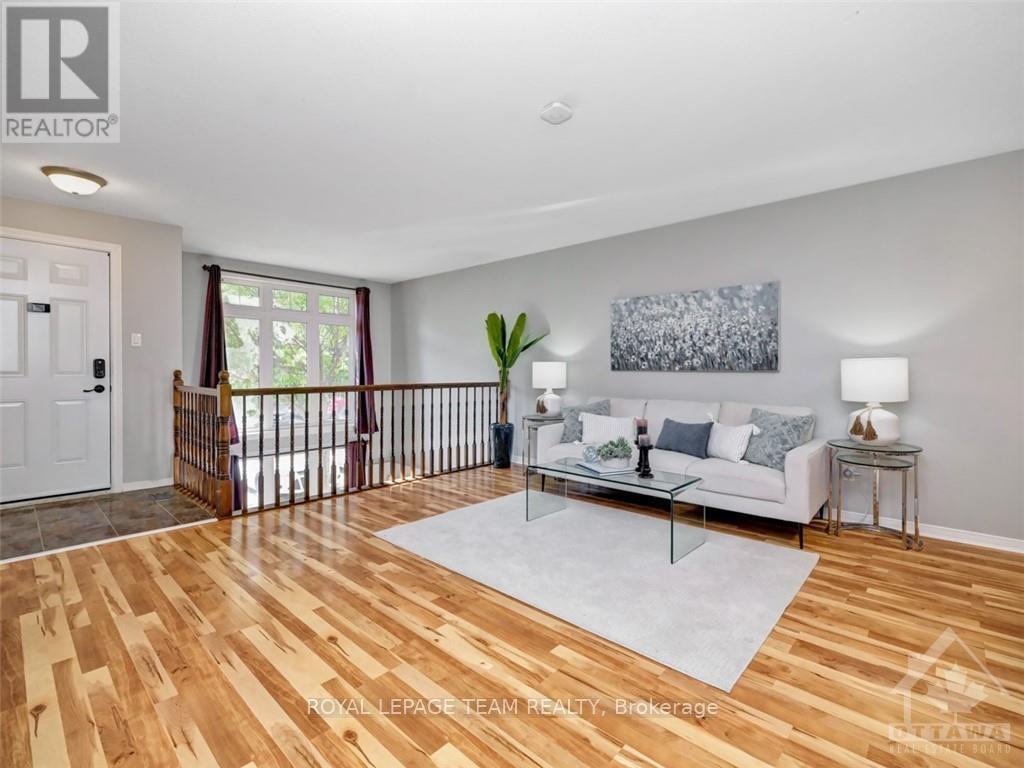278 Keltie Ottawa, Ontario K2J 0A4
$399,900Maintenance, Insurance, Water
$388.90 Monthly
Maintenance, Insurance, Water
$388.90 MonthlyRarely available Spokane model offering over 1,400 sq. ft. of spacious, two-storey living in the heart of Barrhaven! This bright, open-concept 2-bedroom, 2-bath terrace home features oversized windows that fill the main floor with natural light. The kitchen includes plenty of counter and storage space, a dedicated eat-in area, and access to a private balcony. Main-level laundry adds ease. On the lower level, the primary bedroom boasts a walk-in closet and cheater access to a 4-piece bath with a soaker tub and separate shower. A large second bedroom and flexible bonus room perfect for a playroom, office, or media space complete this sought-after home. Low condo fees covering water and sewer add to the appeal. With parks, schools, shopping, dining, and transit just steps away, plus a direct OC Transpo route to downtown, this home is a commuter's dream in a prime location! (id:28469)
Property Details
| MLS® Number | X10423117 |
| Property Type | Single Family |
| Neigbourhood | Longfields |
| Community Name | 7706 - Barrhaven - Longfields |
| AmenitiesNearBy | Public Transit, Park |
| CommunityFeatures | Pet Restrictions |
| Features | Balcony |
| ParkingSpaceTotal | 1 |
Building
| BathroomTotal | 2 |
| BedroomsBelowGround | 2 |
| BedroomsTotal | 2 |
| Appliances | Dishwasher, Dryer, Hood Fan, Refrigerator, Stove, Washer |
| CoolingType | Central Air Conditioning |
| ExteriorFinish | Brick |
| FlooringType | Tile, Laminate, Vinyl, Carpeted |
| FoundationType | Concrete |
| HalfBathTotal | 1 |
| HeatingFuel | Natural Gas |
| HeatingType | Forced Air |
| StoriesTotal | 2 |
| SizeInterior | 1399.9886 - 1598.9864 Sqft |
| Type | Apartment |
| UtilityWater | Municipal Water |
Land
| Acreage | No |
| LandAmenities | Public Transit, Park |
| ZoningDescription | Residential |
Rooms
| Level | Type | Length | Width | Dimensions |
|---|---|---|---|---|
| Lower Level | Bathroom | Measurements not available | ||
| Lower Level | Family Room | 4.72 m | 3.7 m | 4.72 m x 3.7 m |
| Lower Level | Primary Bedroom | 2.94 m | 4.26 m | 2.94 m x 4.26 m |
| Lower Level | Bedroom | 2.74 m | 3.3 m | 2.74 m x 3.3 m |
| Main Level | Living Room | 4.72 m | 3.2 m | 4.72 m x 3.2 m |
| Main Level | Dining Room | 3.65 m | 2.89 m | 3.65 m x 2.89 m |
| Main Level | Kitchen | 3.2 m | 2.87 m | 3.2 m x 2.87 m |
| Main Level | Eating Area | 2.74 m | 2.59 m | 2.74 m x 2.59 m |
| Main Level | Laundry Room | Measurements not available | ||
| Main Level | Bathroom | Measurements not available |































