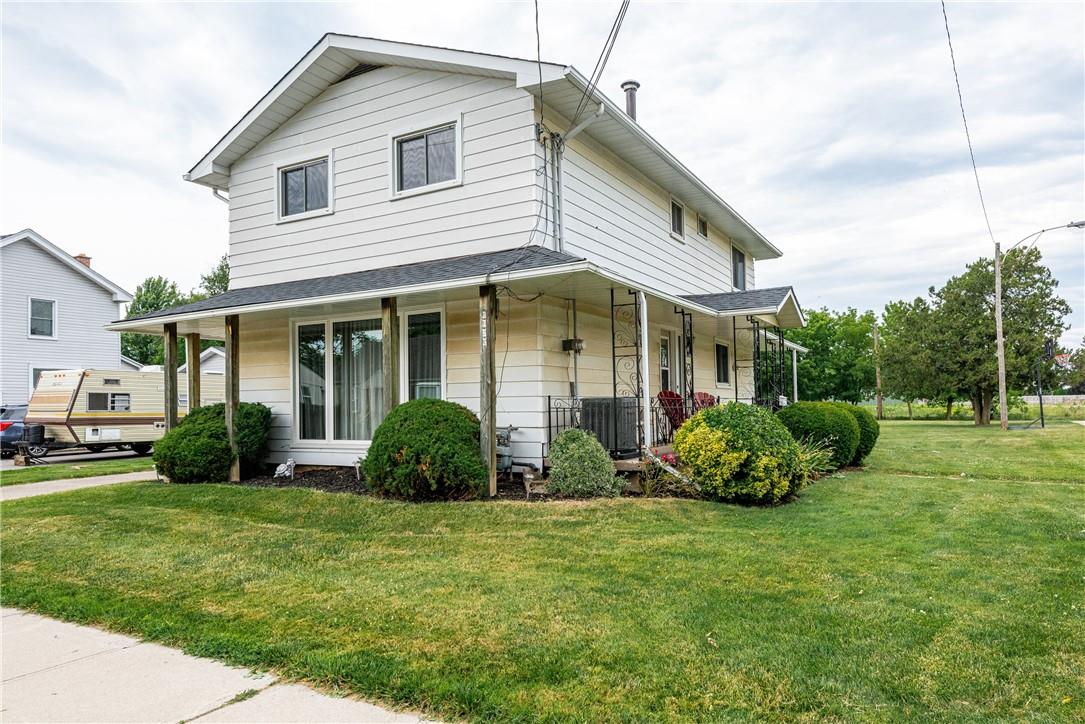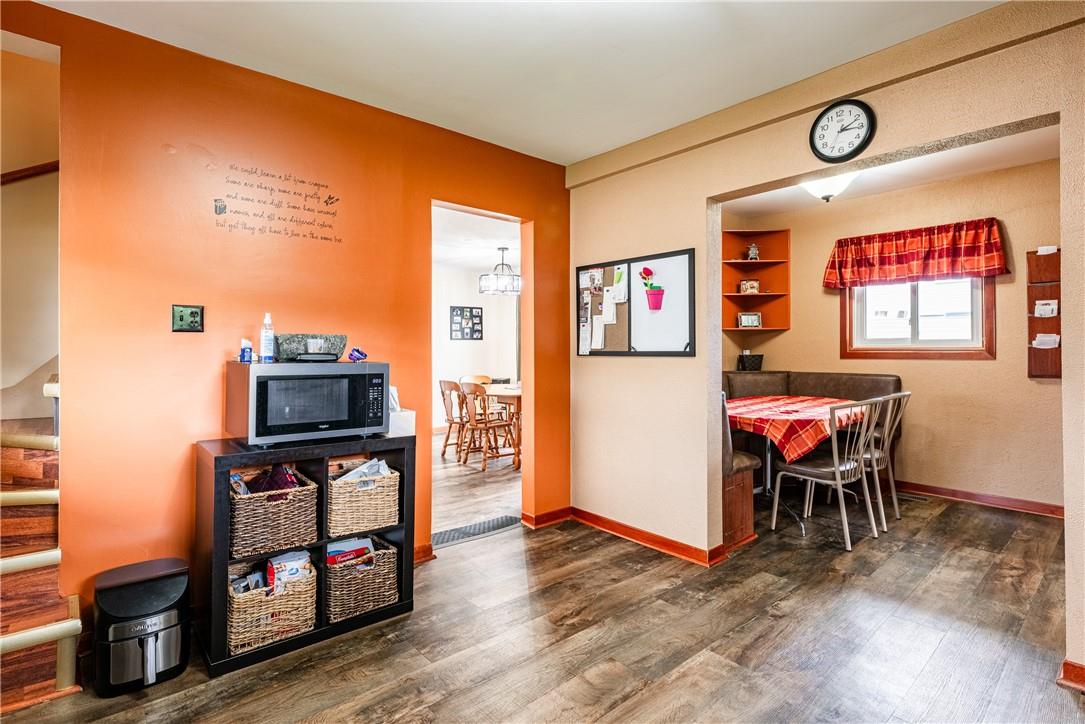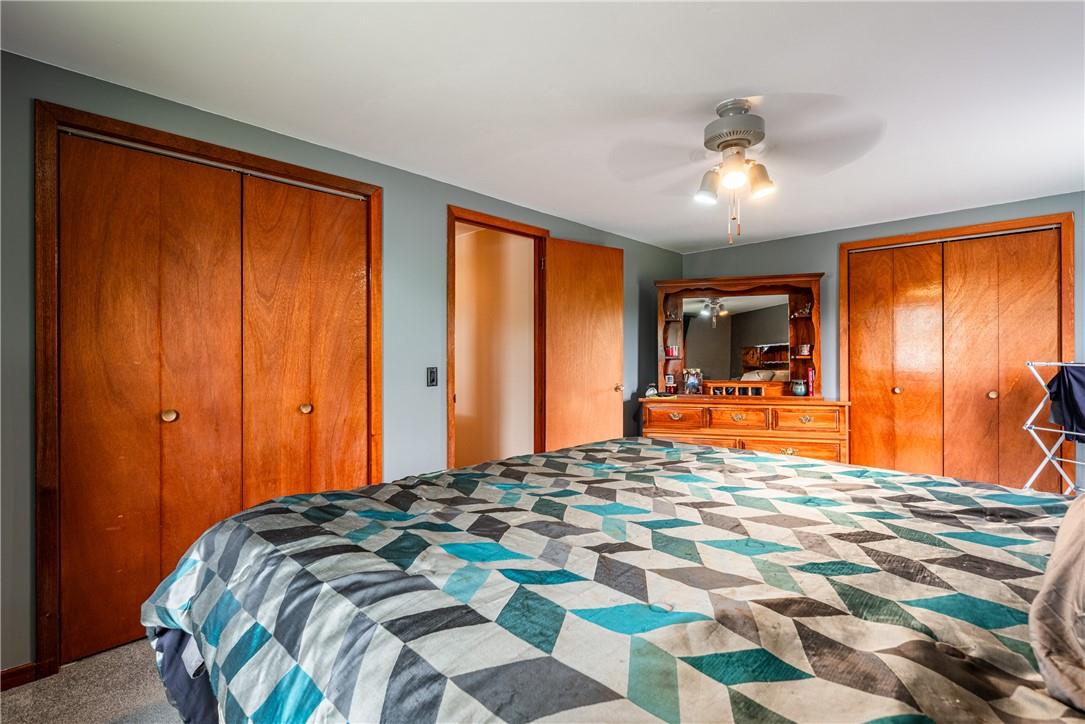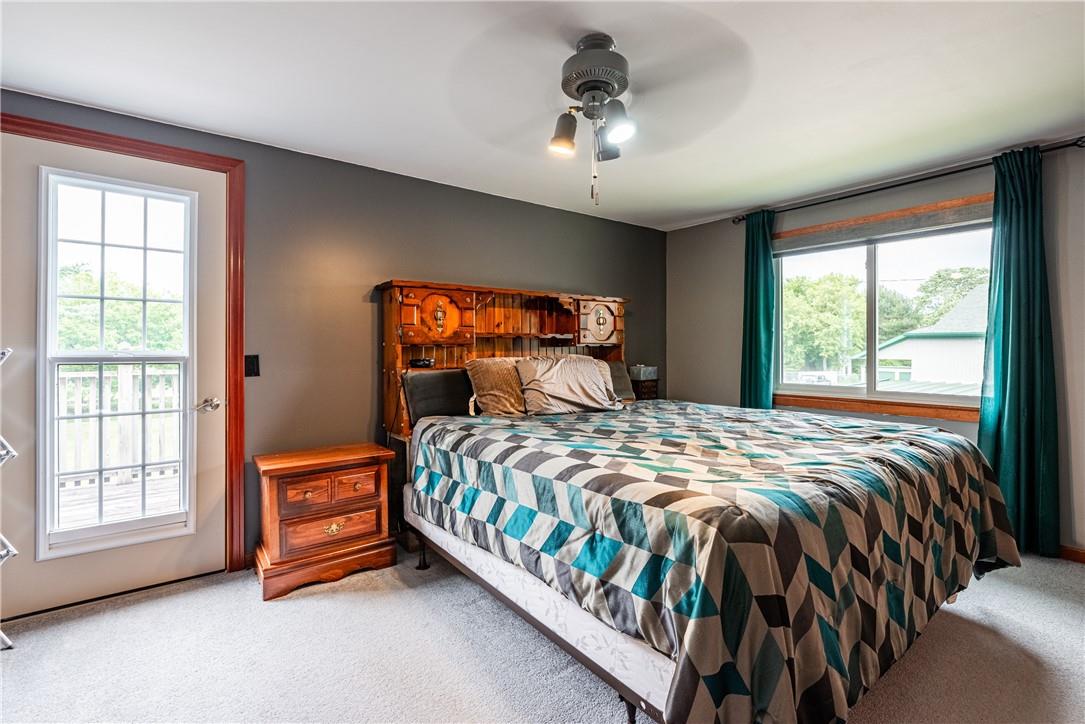5 Bedroom
3 Bathroom
1730 sqft
2 Level
Central Air Conditioning
Forced Air
$749,000
Welcome to 2783 Prince William Street, a beautifully maintained 2 storey home perfectly situated in the heart of Jordan Station, just a five-minute drive from the QEW. This spacious property offers over 1,700 square feet of finished living space, including a newer in-law suite in the basement with a separate walk-up entrance. With four generously sized bedrooms, recent updates enhance the home's functionality and comfort, including a new main floor bathroom (2014), all new windows and doors (2010, with main floor windows updated again in 2019), and a new furnace and air conditioning system (2021). The detached garage, boasting a newer roof (2022), features double doors and a second garage door on the side, ideal for storing boats, extra vehicles, or creating a workshop space. The expansive 66x165ft lot provides a vast canvas for your outdoor dreams, whether you envision lush gardens, a play area for children, or a serene retreat. Completed in 2022, the modern in-law suite in the basement is perfect for extended family or guests, offering privacy and contemporary amenities. With the roof on both the house and garage replaced in 2022 and all new windows and doors enhancing energy efficiency, this property ensures peace of mind and comfort year-round. Never offered before, 2783 Prince William Street presents a rare opportunity to own a home in a desirable location with an in-law suite to help with your mortgage. (id:27910)
Open House
This property has open houses!
Starts at:
2:00 pm
Ends at:
4:00 pm
Property Details
|
MLS® Number
|
H4197005 |
|
Property Type
|
Single Family |
|
Amenities Near By
|
Schools |
|
Equipment Type
|
None |
|
Features
|
Double Width Or More Driveway |
|
Parking Space Total
|
7 |
|
Rental Equipment Type
|
None |
Building
|
Bathroom Total
|
3 |
|
Bedrooms Above Ground
|
4 |
|
Bedrooms Below Ground
|
1 |
|
Bedrooms Total
|
5 |
|
Appliances
|
Dishwasher, Dryer, Refrigerator, Stove, Washer |
|
Architectural Style
|
2 Level |
|
Basement Development
|
Finished |
|
Basement Type
|
Full (finished) |
|
Constructed Date
|
1865 |
|
Construction Style Attachment
|
Detached |
|
Cooling Type
|
Central Air Conditioning |
|
Exterior Finish
|
Aluminum Siding |
|
Foundation Type
|
Stone |
|
Heating Fuel
|
Natural Gas |
|
Heating Type
|
Forced Air |
|
Stories Total
|
2 |
|
Size Exterior
|
1730 Sqft |
|
Size Interior
|
1730 Sqft |
|
Type
|
House |
|
Utility Water
|
Municipal Water |
Parking
Land
|
Acreage
|
No |
|
Land Amenities
|
Schools |
|
Sewer
|
Municipal Sewage System |
|
Size Depth
|
165 Ft |
|
Size Frontage
|
66 Ft |
|
Size Irregular
|
66 X 165 |
|
Size Total Text
|
66 X 165|under 1/2 Acre |
|
Zoning Description
|
R3 |
Rooms
| Level |
Type |
Length |
Width |
Dimensions |
|
Second Level |
Primary Bedroom |
|
|
11' 10'' x 16' 10'' |
|
Second Level |
Bedroom |
|
|
12' 8'' x 8' 10'' |
|
Second Level |
Bedroom |
|
|
11' 11'' x 9' 7'' |
|
Second Level |
Bedroom |
|
|
11' 11'' x 9' 7'' |
|
Second Level |
3pc Bathroom |
|
|
Measurements not available |
|
Basement |
Bedroom |
|
|
13' 11'' x 9' 8'' |
|
Basement |
3pc Bathroom |
|
|
Measurements not available |
|
Basement |
Living Room |
|
|
17' 1'' x 18' '' |
|
Basement |
Eat In Kitchen |
|
|
5' 7'' x 18' '' |
|
Ground Level |
Laundry Room |
|
|
Measurements not available |
|
Ground Level |
Eat In Kitchen |
|
|
11' 6'' x 19' 7'' |
|
Ground Level |
Dining Room |
|
|
12' 9'' x 11' 10'' |
|
Ground Level |
Living Room |
|
|
12' '' x 19' 4'' |
|
Ground Level |
3pc Bathroom |
|
|
Measurements not available |
|
Ground Level |
Foyer |
|
|
7' 3'' x 4' 6'' |









































