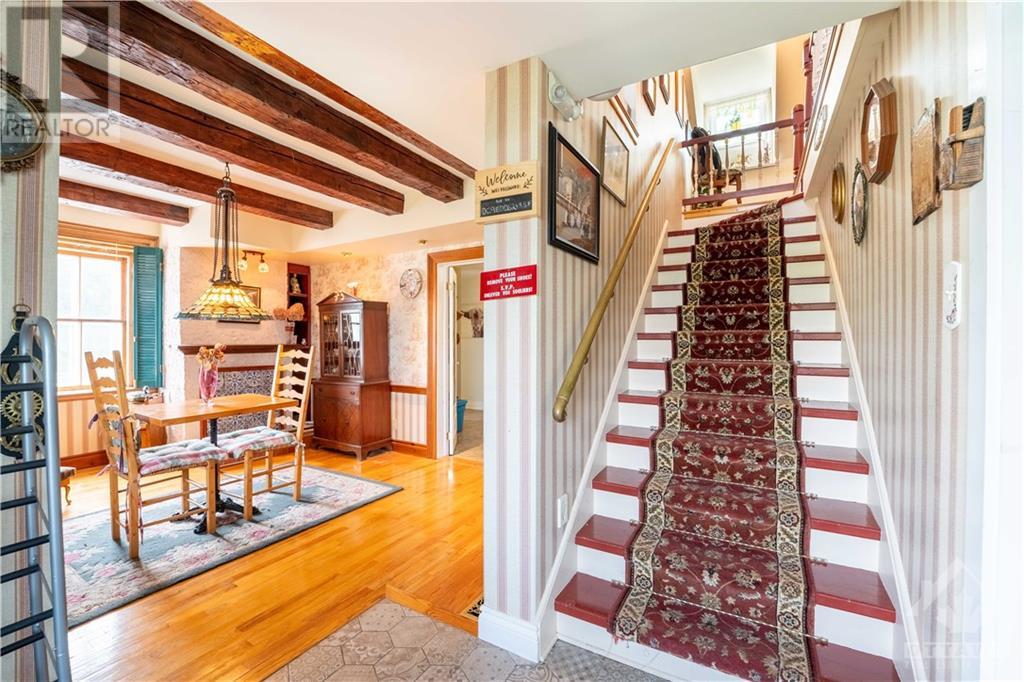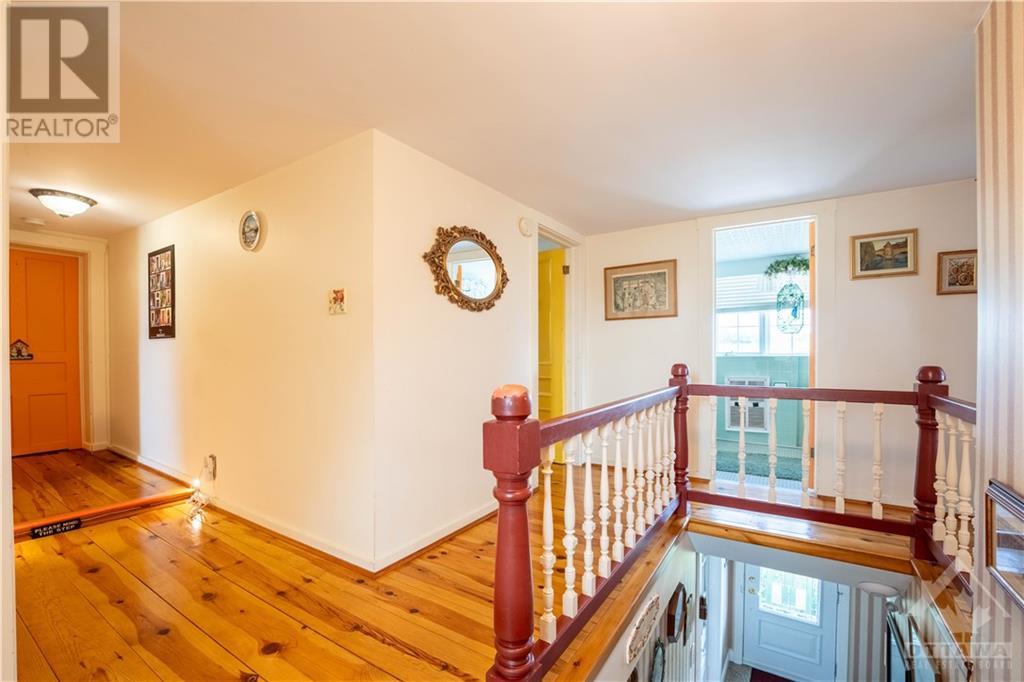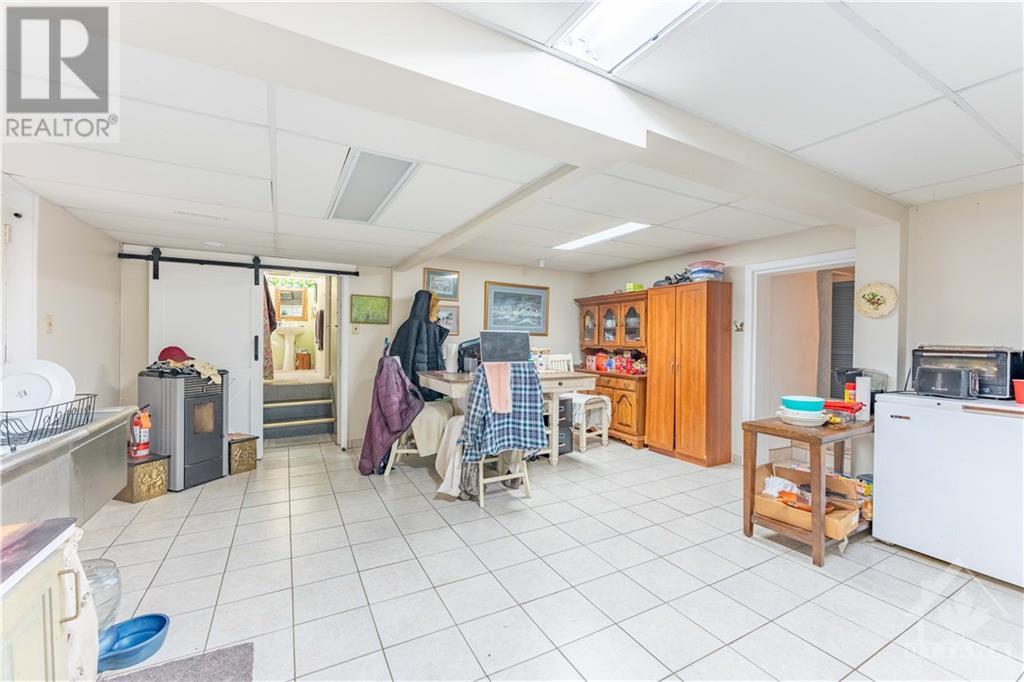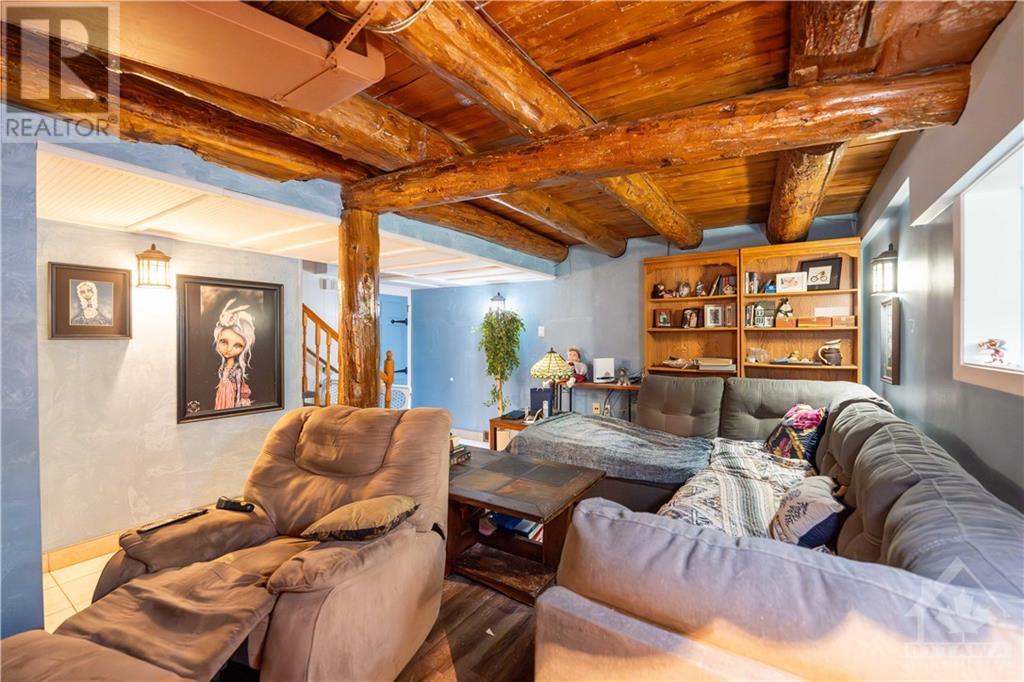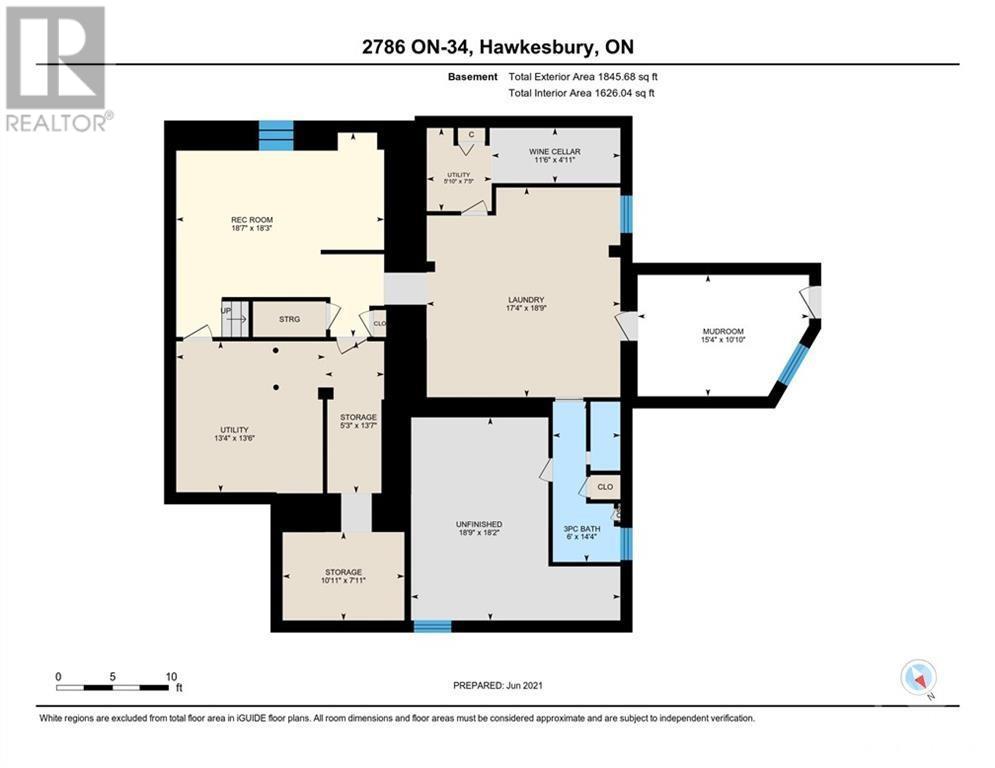5 Bedroom
5 Bathroom
Fireplace
Central Air Conditioning
Forced Air, Ground Source Heat
Acreage
$1,250,000
Discover the perfect blend of historical charm, modern amenities, and endless potential with this remarkable 57-acre farm. This 5-bedroom, 5-bathroom home, built in 1813, beautifully combines old-world elegance with modern comforts, making it ideal for large families or multi-generational living. Currently fully tenanted, the home offers flexibility for future personal use or customization. Equestrian enthusiasts will appreciate the 12-stall barn, scenic outdoor riding areas, 150' x 90' indoor riding arena, and heated viewing room. A separate 2-bedroom, 1-bathroom apartment provides additional living space or rental income opportunities. The property also features a charming antique shop leased to a local enthusiast and passive income from a reliable cell tower lease. Currently generating over $10,000/month, this unique property offers both residential appeal and vibrant income potential. Contact us today to explore this exceptional opportunity. (id:28469)
Property Details
|
MLS® Number
|
1409255 |
|
Property Type
|
Single Family |
|
Neigbourhood
|
Champlain |
|
Features
|
Acreage, Farm Setting |
|
ParkingSpaceTotal
|
20 |
|
Structure
|
Barn |
Building
|
BathroomTotal
|
5 |
|
BedroomsAboveGround
|
5 |
|
BedroomsTotal
|
5 |
|
Appliances
|
Alarm System |
|
BasementDevelopment
|
Finished |
|
BasementType
|
Full (finished) |
|
ConstructedDate
|
1813 |
|
ConstructionStyleAttachment
|
Detached |
|
CoolingType
|
Central Air Conditioning |
|
ExteriorFinish
|
Stucco |
|
FireplacePresent
|
Yes |
|
FireplaceTotal
|
3 |
|
FlooringType
|
Hardwood, Ceramic |
|
FoundationType
|
Poured Concrete, Stone |
|
HalfBathTotal
|
1 |
|
HeatingFuel
|
Geo Thermal, Wood |
|
HeatingType
|
Forced Air, Ground Source Heat |
|
Type
|
House |
|
UtilityWater
|
Drilled Well |
Parking
Land
|
Acreage
|
Yes |
|
FenceType
|
Fenced Yard |
|
Sewer
|
Septic System |
|
SizeDepth
|
1655 Ft |
|
SizeFrontage
|
196 Ft |
|
SizeIrregular
|
196 Ft X 1655 Ft |
|
SizeTotalText
|
196 Ft X 1655 Ft |
|
ZoningDescription
|
Ch & A |
Rooms
| Level |
Type |
Length |
Width |
Dimensions |
|
Main Level |
Primary Bedroom |
|
|
18'3" x 18'9" |
|
Main Level |
Dining Room |
|
|
19'2" x 11'11" |
|
Main Level |
Kitchen |
|
|
14'9" x 13'2" |
|
Main Level |
Sunroom |
|
|
15'2" x 11'10" |
|
Main Level |
Living Room |
|
|
15'11" x 11'0" |















