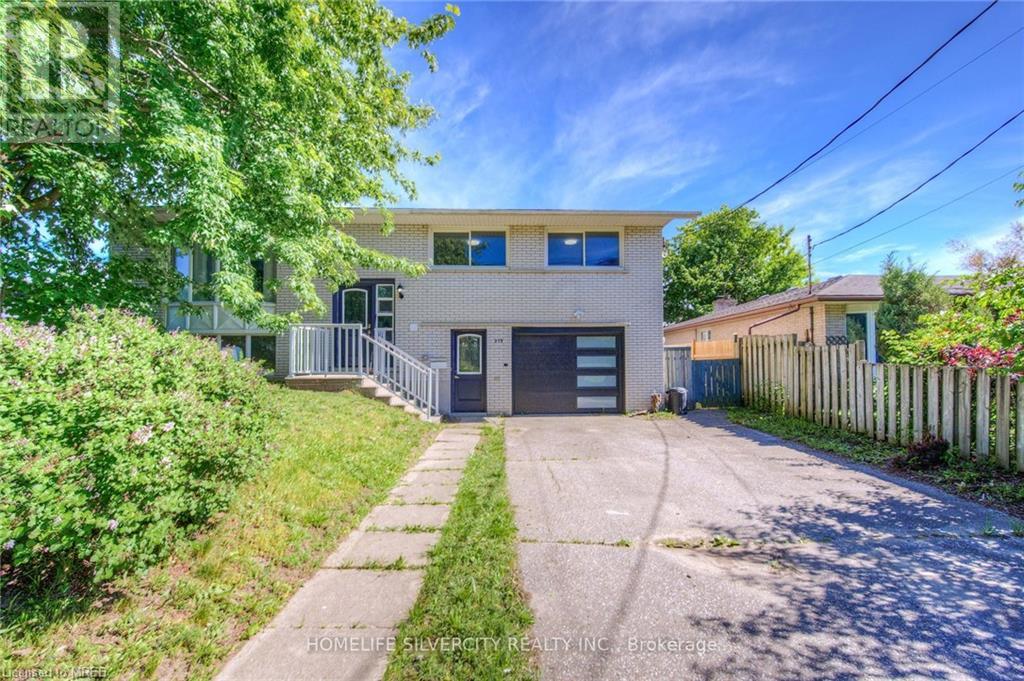7 Bedroom
4 Bathroom
2094.25 sqft
Raised Bungalow
Central Air Conditioning
Forced Air
$999,999
**Legal Basement** This property comes with Bells and Whistles. A must see completely renovated 7 (4+3) bedroom and 4 washroom raised bungalow with W/O basement having its own separate laundry. Live upstairs in a modern look upper unit and rent downstairs for a handsome amount of income. Elegant hardwood on the upstairs unit with new stainless steel appliances, all large windows in the entire house. Huge backyard for full filling your gardening skills. New Air conditioner, quartz counter in both the kitchens, 5 car parking and a good size deck for evening coffee. Enjoy the comfort and style in the elegant property nestled in the coveted Rockway gardens neighborhood, Rockway golf club, Fairview mall and minutes to Hwy 8/7 and 401. (id:27910)
Property Details
|
MLS® Number
|
40601006 |
|
Property Type
|
Single Family |
|
Amenities Near By
|
Golf Nearby, Park, Public Transit |
|
Features
|
In-law Suite |
|
Parking Space Total
|
5 |
Building
|
Bathroom Total
|
4 |
|
Bedrooms Above Ground
|
4 |
|
Bedrooms Below Ground
|
3 |
|
Bedrooms Total
|
7 |
|
Appliances
|
Dishwasher, Dryer, Refrigerator, Stove, Water Meter, Washer, Window Coverings |
|
Architectural Style
|
Raised Bungalow |
|
Basement Development
|
Finished |
|
Basement Type
|
Full (finished) |
|
Constructed Date
|
1964 |
|
Construction Style Attachment
|
Detached |
|
Cooling Type
|
Central Air Conditioning |
|
Exterior Finish
|
Brick |
|
Heating Fuel
|
Natural Gas |
|
Heating Type
|
Forced Air |
|
Stories Total
|
1 |
|
Size Interior
|
2094.25 Sqft |
|
Type
|
House |
|
Utility Water
|
Municipal Water |
Parking
Land
|
Access Type
|
Highway Nearby |
|
Acreage
|
No |
|
Land Amenities
|
Golf Nearby, Park, Public Transit |
|
Sewer
|
Municipal Sewage System |
|
Size Depth
|
120 Ft |
|
Size Frontage
|
55 Ft |
|
Size Total Text
|
Under 1/2 Acre |
|
Zoning Description
|
R2a |
Rooms
| Level |
Type |
Length |
Width |
Dimensions |
|
Second Level |
3pc Bathroom |
|
|
7'4'' x 3'11'' |
|
Second Level |
4pc Bathroom |
|
|
9'8'' x 6'3'' |
|
Second Level |
Bedroom |
|
|
12'9'' x 8'9'' |
|
Second Level |
Bedroom |
|
|
13'7'' x 9'10'' |
|
Second Level |
Bedroom |
|
|
10'9'' x 8'9'' |
|
Second Level |
Primary Bedroom |
|
|
12'9'' x 10'9'' |
|
Second Level |
Kitchen |
|
|
11'8'' x 10'4'' |
|
Second Level |
Dining Room |
|
|
16'0'' x 15'5'' |
|
Second Level |
Living Room |
|
|
15'5'' x 16'0'' |
|
Basement |
3pc Bathroom |
|
|
7'2'' x 3'11'' |
|
Basement |
3pc Bathroom |
|
|
7'6'' x 4'11'' |
|
Basement |
Bedroom |
|
|
12'2'' x 7'10'' |
|
Basement |
Bedroom |
|
|
11'2'' x 9'5'' |
|
Basement |
Primary Bedroom |
|
|
14'11'' x 8'10'' |
|
Basement |
Kitchen |
|
|
11'7'' x 6'4'' |
|
Basement |
Living Room |
|
|
13'7'' x 8'2'' |


























