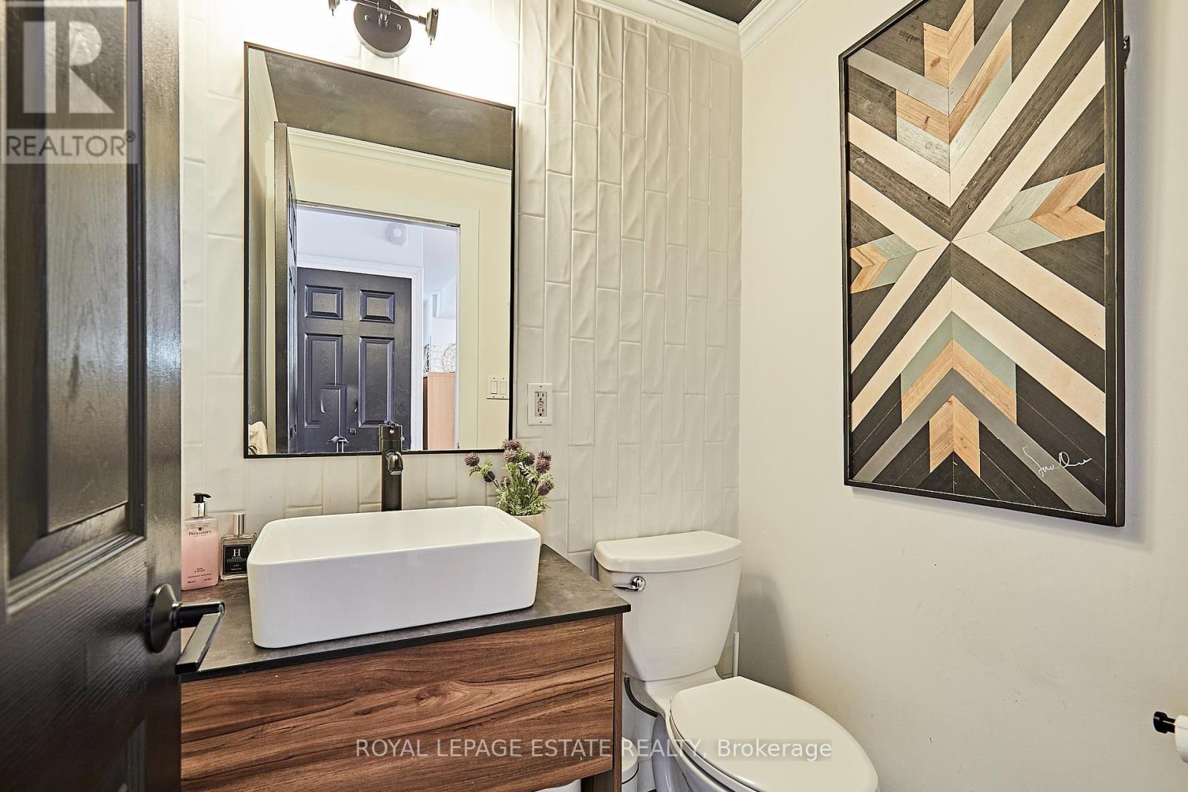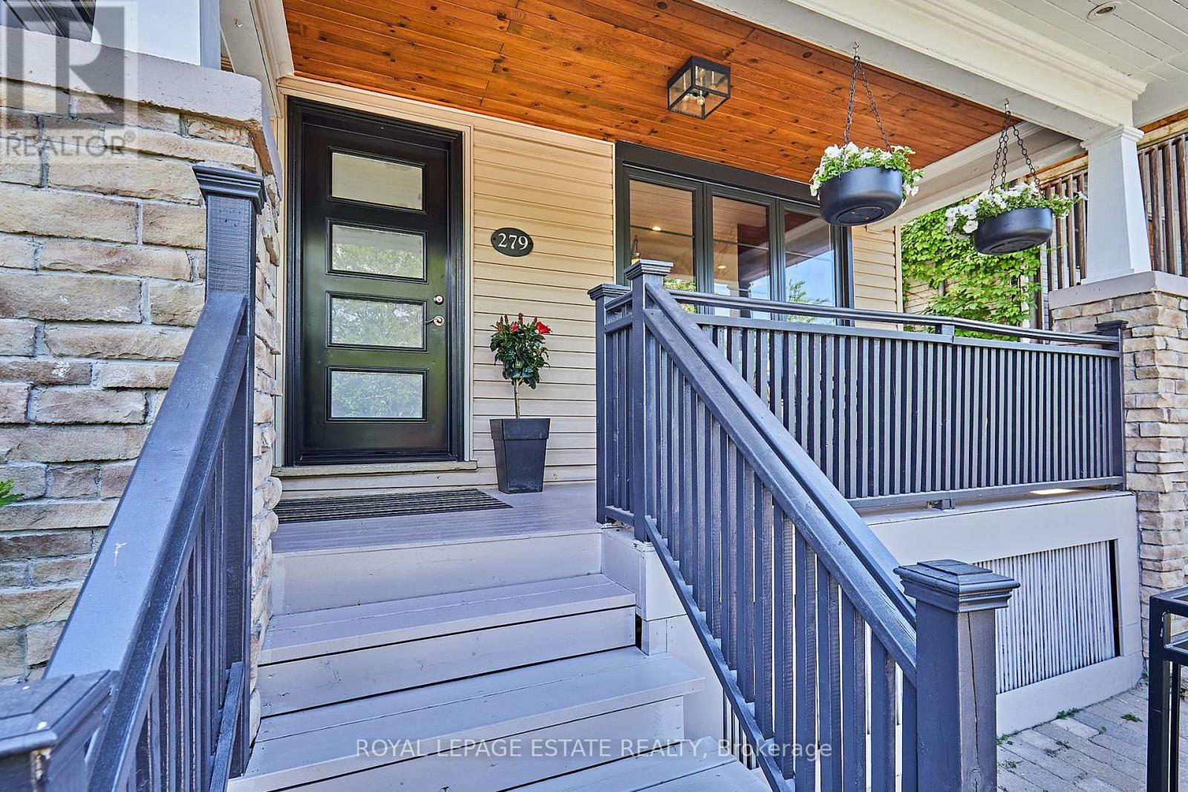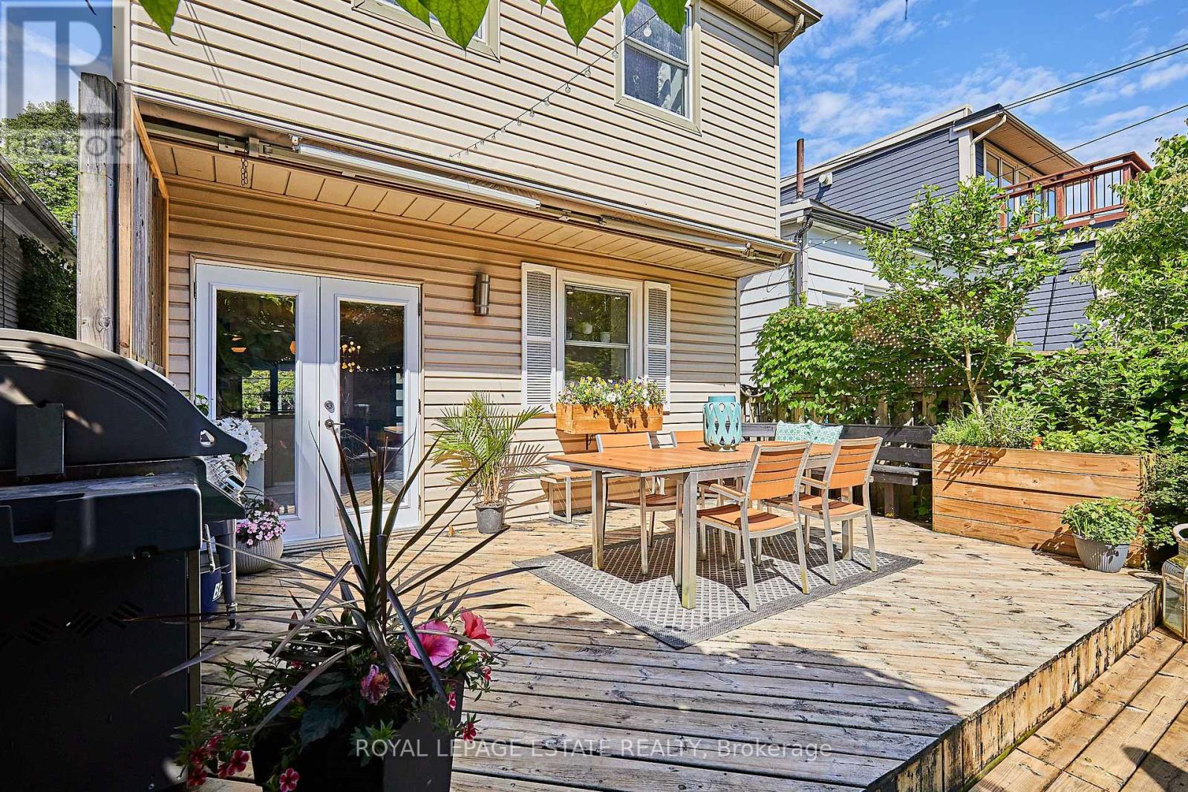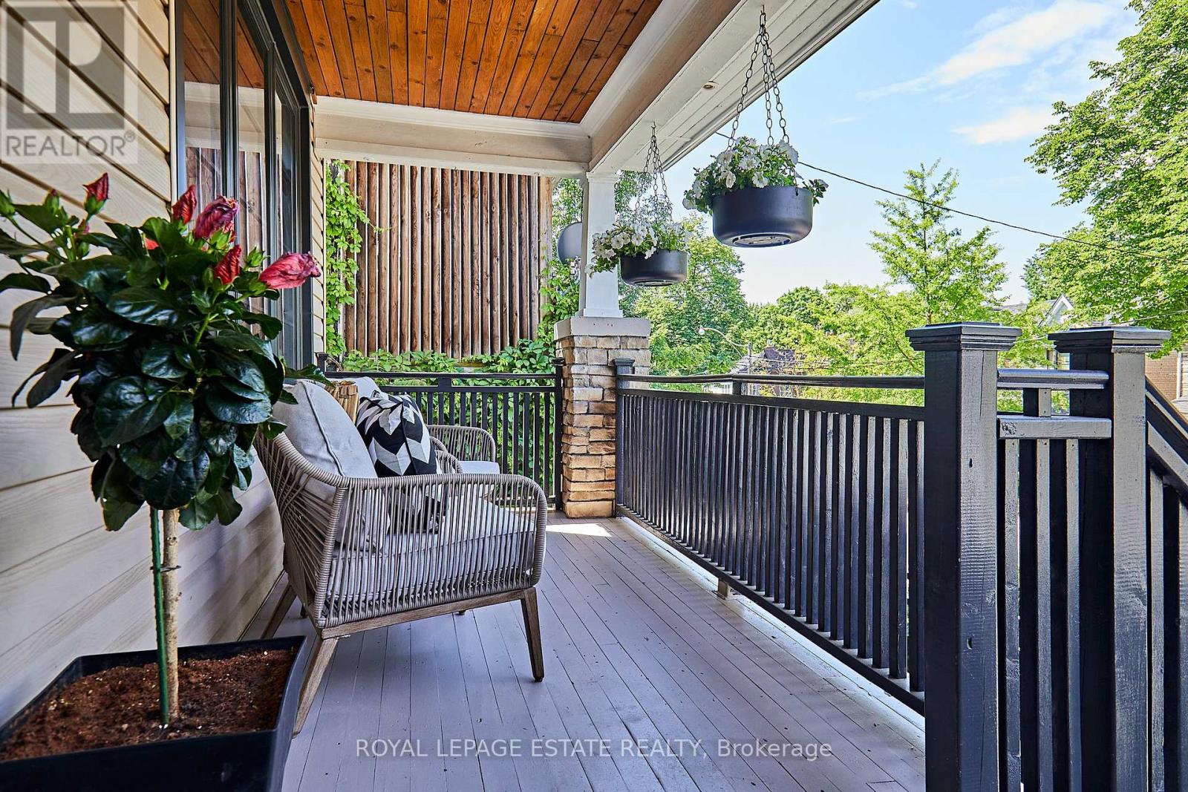3 Bedroom
2 Bathroom
Fireplace
Central Air Conditioning
Forced Air
$1,899,000
Ultimate Beach living on Kenilworth. Close enough to Queen and the heart of the beach yet far enough for peace and tranquility. This fabulous detached home features 3 bedrooms, 2 bathrooms, a wide 25ft lot with parking and an amazing backyard. The heart of the home lies in its beautifully renovated kitchen '22, featuring top-of-the-line appliances including a Wolf gas range, Liebherr fridge, and integrated dishwasher. Whether you're a culinary enthusiast or just enjoy hosting gatherings, this kitchen is sure to impress. The main floor gas fireplace with marble wall creates a beautiful focal point in your open concept living/dining space. Featuring high ceilings, a main floor 2 piece bath, large windows, kitchen breakfast bar and hall closet, this main floor checks all the boxes. Outside, the large low-maintenance backyard is a private oasis, complete with artificial and a gas hook up for the BBQ - great for entertaining both adults and kids. Step onto the expansive deck and soak in the sunshine or unwind under the stars. Enjoy the fully landscaped front yard and parking spot, topped off with the perfect porch to watch the world go by. The second floor primary is ready for your king sized bed and the renovated spacious bathroom features double sinks and great storage. The front bedroom is spacious and full of light with a beautiful bay window and double closet. Don't miss the large finished rec room in the basement with south facing windows offering loads of natural light. Offers Anytime. **** EXTRAS **** A beautiful stroll to Queen Street and the Lake, steps to Norway Public School, Glen Ames Middle School. Sun Open 2-4 (id:27910)
Property Details
|
MLS® Number
|
E8437444 |
|
Property Type
|
Single Family |
|
Community Name
|
The Beaches |
|
Amenities Near By
|
Beach, Park, Public Transit |
|
Community Features
|
Community Centre |
|
Parking Space Total
|
1 |
|
Structure
|
Deck |
Building
|
Bathroom Total
|
2 |
|
Bedrooms Above Ground
|
3 |
|
Bedrooms Total
|
3 |
|
Appliances
|
Dishwasher, Dryer, Range, Refrigerator, Washer, Window Coverings |
|
Basement Development
|
Finished |
|
Basement Type
|
Full (finished) |
|
Construction Style Attachment
|
Detached |
|
Cooling Type
|
Central Air Conditioning |
|
Exterior Finish
|
Vinyl Siding |
|
Fireplace Present
|
Yes |
|
Fireplace Total
|
1 |
|
Foundation Type
|
Brick |
|
Heating Fuel
|
Natural Gas |
|
Heating Type
|
Forced Air |
|
Stories Total
|
2 |
|
Type
|
House |
|
Utility Water
|
Municipal Water |
Land
|
Acreage
|
No |
|
Land Amenities
|
Beach, Park, Public Transit |
|
Sewer
|
Sanitary Sewer |
|
Size Irregular
|
25 X 110 Ft |
|
Size Total Text
|
25 X 110 Ft |
Rooms
| Level |
Type |
Length |
Width |
Dimensions |
|
Second Level |
Primary Bedroom |
5.27 m |
3.51 m |
5.27 m x 3.51 m |
|
Second Level |
Bedroom |
4.55 m |
3.42 m |
4.55 m x 3.42 m |
|
Second Level |
Bedroom |
3.31 m |
3.04 m |
3.31 m x 3.04 m |
|
Basement |
Recreational, Games Room |
4.98 m |
6.25 m |
4.98 m x 6.25 m |
|
Basement |
Laundry Room |
1.91 m |
2.86 m |
1.91 m x 2.86 m |
|
Basement |
Cold Room |
4.99 m |
2.86 m |
4.99 m x 2.86 m |
|
Main Level |
Living Room |
4.44 m |
4.04 m |
4.44 m x 4.04 m |
|
Main Level |
Dining Room |
4.44 m |
3.89 m |
4.44 m x 3.89 m |
|
Main Level |
Kitchen |
5.32 m |
3.1 m |
5.32 m x 3.1 m |










































