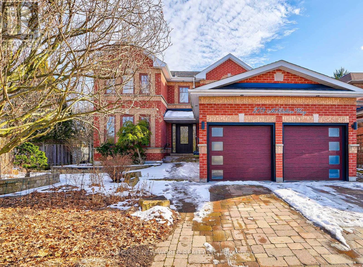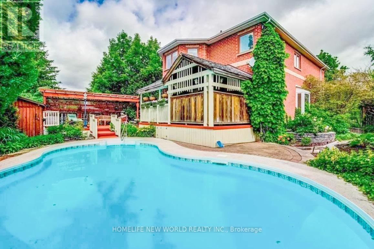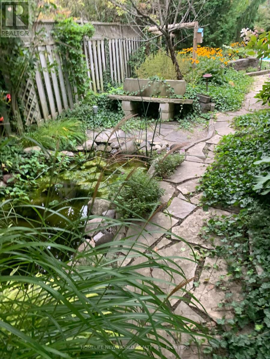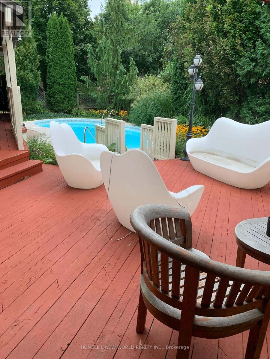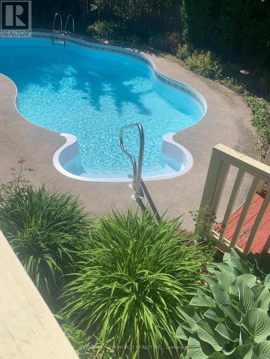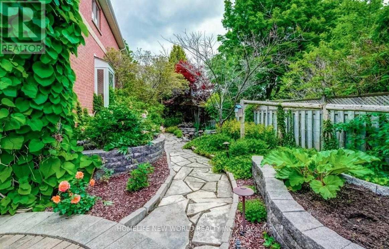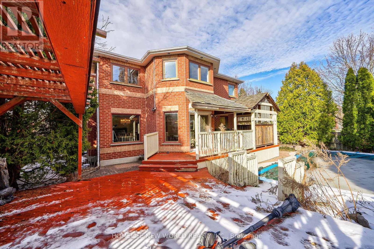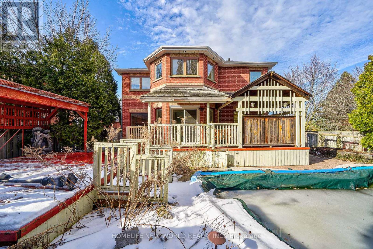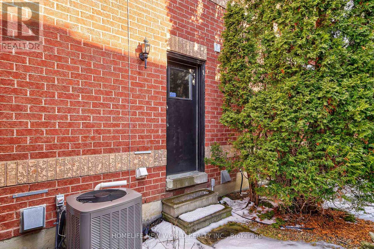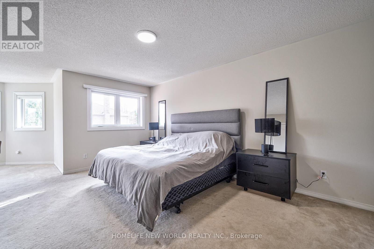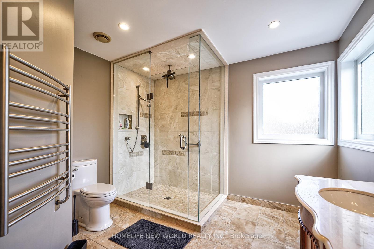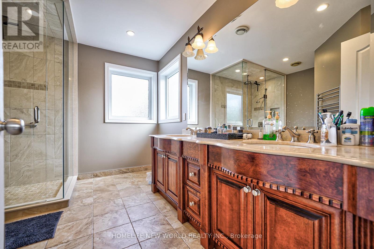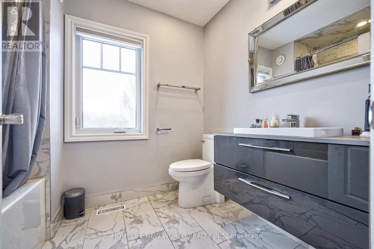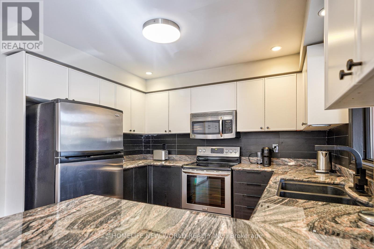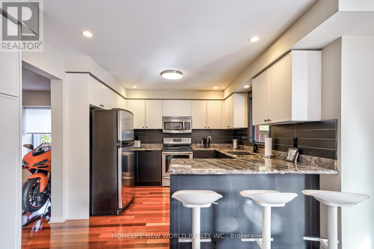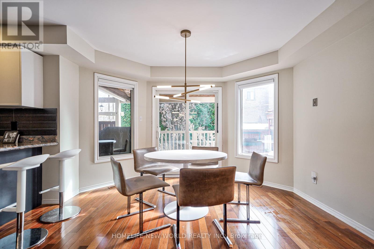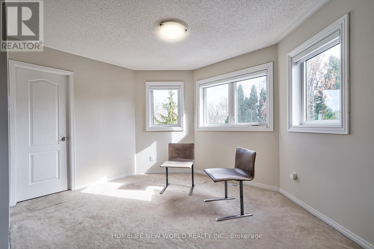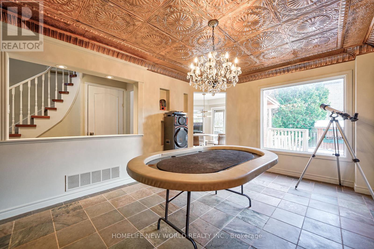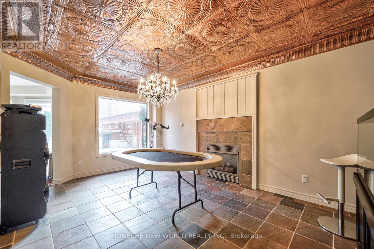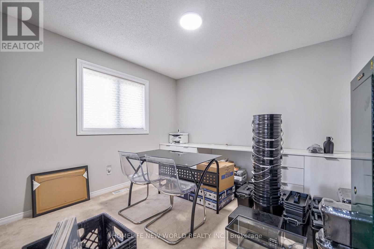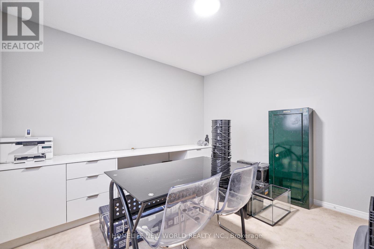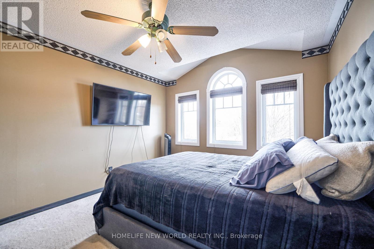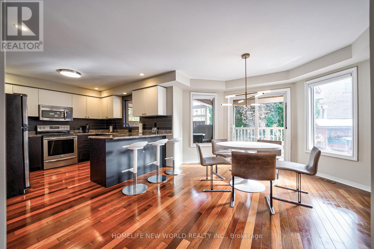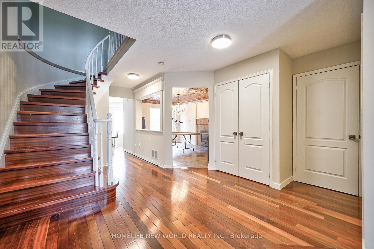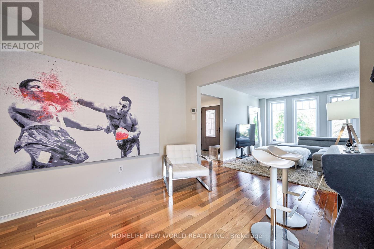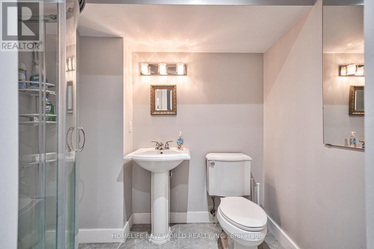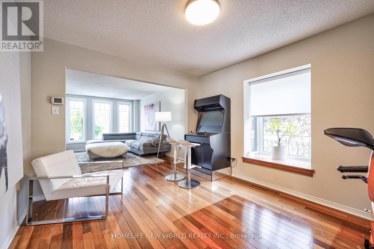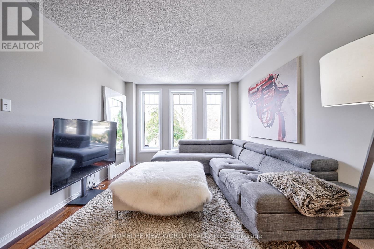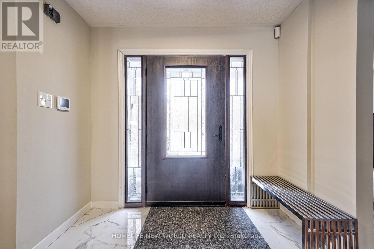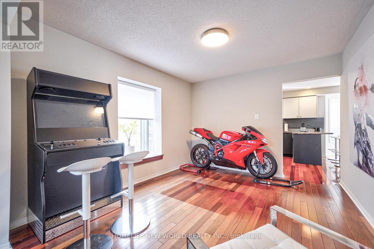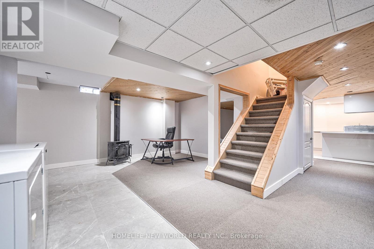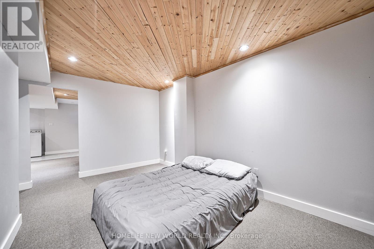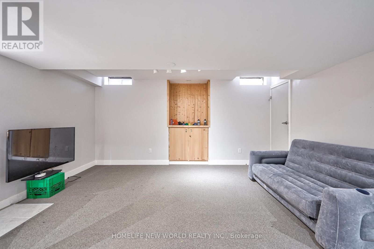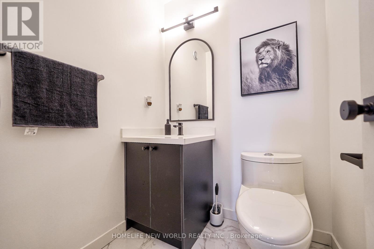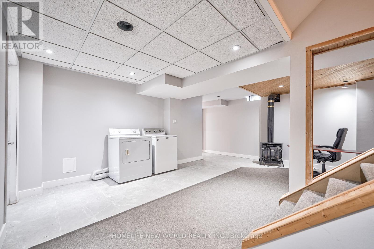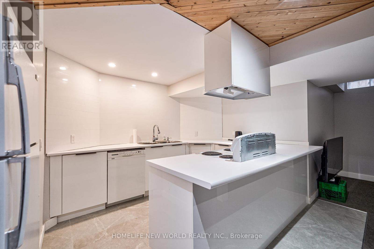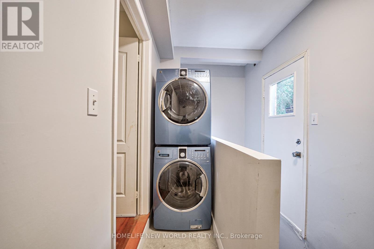5 Bedroom
4 Bathroom
Fireplace
Inground Pool
Central Air Conditioning
Forced Air
$1,635,000
Nice landscaped Gardens To The Inviting Salt water In-Ground Pool This House Will Not Disappoint! Charming 4 Bedroom Home , fully renovated , repainted. Crafted For Entertaining And Family Enjoyment Large Principle Rooms ,Hardwood Floors Full basement renovation with extra bathroom and shower and separate entrance and laundry Perfect for a second 1 bedroom apartment with separate entrance. Fully finished garage Exterior pot lights and new pool lights New kitchen re face, New paint through out the house New Powder room Recently remodeled bathrooms. To laundry on main and lower level. **** EXTRAS **** Fridge, Stove, Microwave, B/I Dw, Washer, Dryer, All Elfs, All Window Coverings, All Patio Furniture. Basement (Wine Fridge, Bar Fridge, Fridge, B/I Dishwasher). Gdo And Remotes, Keyless (id:27910)
Property Details
|
MLS® Number
|
N8290778 |
|
Property Type
|
Single Family |
|
Community Name
|
Aurora Highlands |
|
Amenities Near By
|
Park, Place Of Worship, Public Transit |
|
Community Features
|
Community Centre |
|
Features
|
Irregular Lot Size, In-law Suite |
|
Parking Space Total
|
4 |
|
Pool Type
|
Inground Pool |
Building
|
Bathroom Total
|
4 |
|
Bedrooms Above Ground
|
4 |
|
Bedrooms Below Ground
|
1 |
|
Bedrooms Total
|
5 |
|
Basement Features
|
Apartment In Basement, Separate Entrance |
|
Basement Type
|
N/a |
|
Construction Style Attachment
|
Detached |
|
Cooling Type
|
Central Air Conditioning |
|
Exterior Finish
|
Brick |
|
Fireplace Present
|
Yes |
|
Fireplace Total
|
1 |
|
Foundation Type
|
Concrete, Block |
|
Heating Fuel
|
Natural Gas |
|
Heating Type
|
Forced Air |
|
Stories Total
|
2 |
|
Type
|
House |
|
Utility Water
|
Municipal Water |
Parking
Land
|
Acreage
|
No |
|
Land Amenities
|
Park, Place Of Worship, Public Transit |
|
Sewer
|
Sanitary Sewer |
|
Size Irregular
|
36.25 X 114.92 Ft ; East Side 90.70 Ft Irregular Front |
|
Size Total Text
|
36.25 X 114.92 Ft ; East Side 90.70 Ft Irregular Front|under 1/2 Acre |
Rooms
| Level |
Type |
Length |
Width |
Dimensions |
|
Second Level |
Primary Bedroom |
7.61 m |
6.11 m |
7.61 m x 6.11 m |
|
Second Level |
Bedroom |
4.06 m |
3.29 m |
4.06 m x 3.29 m |
|
Second Level |
Bedroom |
4.06 m |
3.41 m |
4.06 m x 3.41 m |
|
Second Level |
Bedroom |
3.15 m |
3.32 m |
3.15 m x 3.32 m |
|
Basement |
Living Room |
|
|
Measurements not available |
|
Basement |
Kitchen |
|
|
Measurements not available |
|
Basement |
Bedroom |
|
|
Measurements not available |
|
Main Level |
Living Room |
4.87 m |
3.4 m |
4.87 m x 3.4 m |
|
Main Level |
Dining Room |
5.18 m |
3.32 m |
5.18 m x 3.32 m |
|
Main Level |
Family Room |
3.98 m |
3.28 m |
3.98 m x 3.28 m |
|
Main Level |
Kitchen |
3.21 m |
3.46 m |
3.21 m x 3.46 m |
|
Main Level |
Eating Area |
4.52 m |
3.73 m |
4.52 m x 3.73 m |

