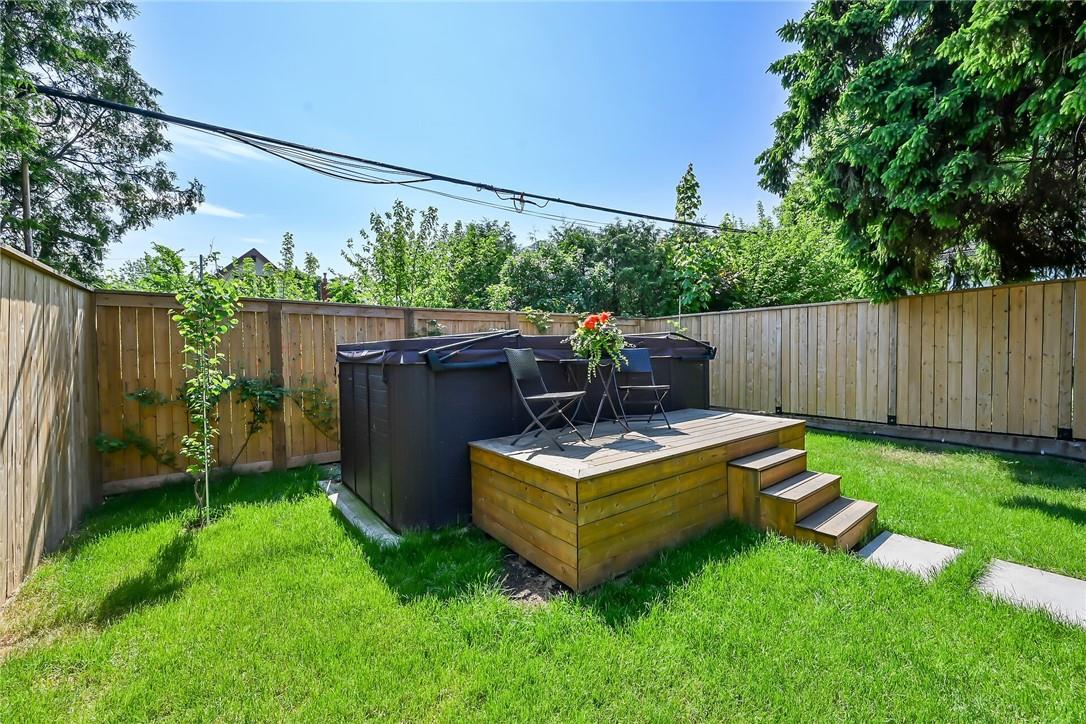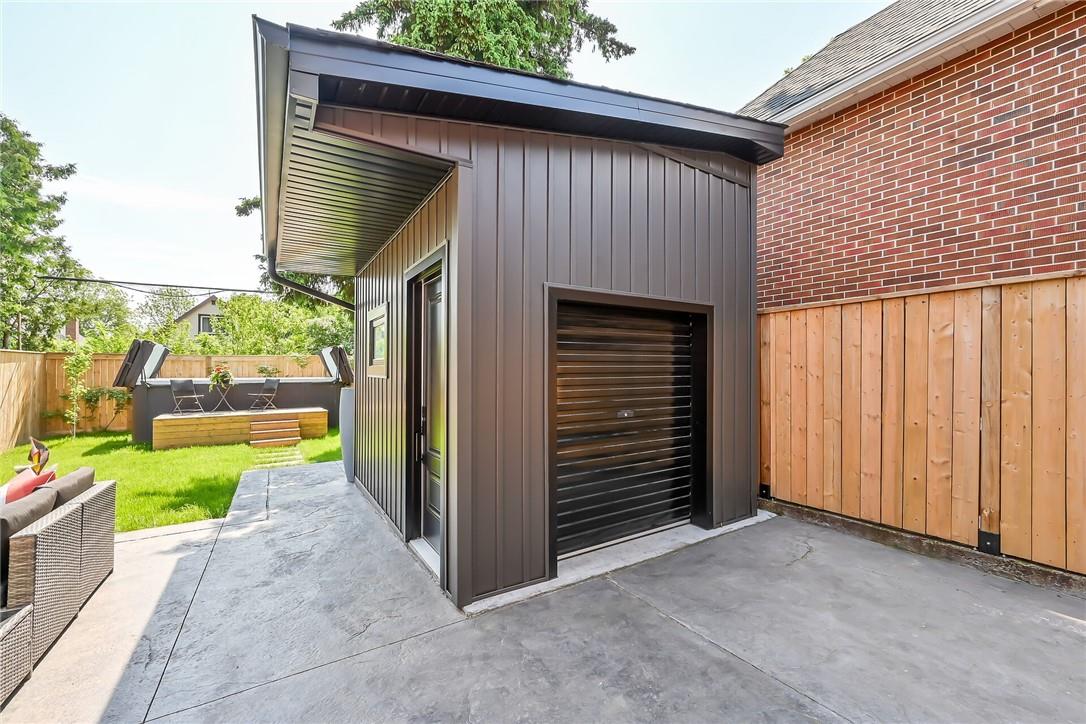3 Bedroom
2 Bathroom
1131 sqft
Central Air Conditioning
Forced Air
$769,900
Welcome to this newly renovated 3-bedroom home in the heart of Hamilton's Delta South Neighbourhood! Located just steps away from the vibrant Ottawa Street Shopping District and Rosedale Tennis Club nestled within Gage Park, this beautifully renovated gem boasts an array of modern amenities with old world charm. Step inside to discover the elegance of engineered hardwood floors seamlessly flowing throughout, complemented by large format tiles in bathrooms and kitchen. Revel in the abundance of natural light filtering through newly installed windows and exterior doors, while enjoying peace of mind with upgraded electrical, plumbing, and HVAC systems, including a new A/C and Furnace. The heart of this home lies in its brand new kitchen, featuring luxurious quartz countertops and sleek cabinetry. Entertain effortlessly in the spacious backyard oasis, complete with a large, poured concrete driveway leading to a rear patio and workshop, ideal for hosting gatherings or simply unwinding in privacy in the fenced-in yard. Plus, with brand new siding and eavestroughs, this home is not only stunning but also low maintenance, ensuring years of enjoyment for its lucky new owners. As an added bonus, the option to include a 15-foot swim spa is available for negotiation with the homes price, providing unparalleled relaxation and fitness possibilities. Don't miss out on this rare opportunity to own a piece of Delta South's finest! (id:27910)
Property Details
|
MLS® Number
|
H4197822 |
|
Property Type
|
Single Family |
|
Amenities Near By
|
Public Transit |
|
Equipment Type
|
None |
|
Features
|
Park Setting, Rolling, Park/reserve, Paved Driveway, Gently Rolling, Level |
|
Parking Space Total
|
1 |
|
Rental Equipment Type
|
None |
|
Structure
|
Shed |
Building
|
Bathroom Total
|
2 |
|
Bedrooms Above Ground
|
3 |
|
Bedrooms Total
|
3 |
|
Appliances
|
Dryer, Refrigerator, Stove, Washer, Window Coverings |
|
Basement Development
|
Partially Finished |
|
Basement Type
|
Full (partially Finished) |
|
Constructed Date
|
1935 |
|
Construction Style Attachment
|
Detached |
|
Cooling Type
|
Central Air Conditioning |
|
Exterior Finish
|
Brick |
|
Foundation Type
|
Poured Concrete |
|
Heating Fuel
|
Natural Gas |
|
Heating Type
|
Forced Air |
|
Stories Total
|
2 |
|
Size Exterior
|
1131 Sqft |
|
Size Interior
|
1131 Sqft |
|
Type
|
House |
|
Utility Water
|
Municipal Water |
Parking
Land
|
Acreage
|
No |
|
Land Amenities
|
Public Transit |
|
Sewer
|
Municipal Sewage System |
|
Size Frontage
|
30 Ft |
|
Size Irregular
|
30 X |
|
Size Total Text
|
30 X|under 1/2 Acre |
|
Soil Type
|
Clay |
Rooms
| Level |
Type |
Length |
Width |
Dimensions |
|
Second Level |
Storage |
|
|
Measurements not available |
|
Second Level |
4pc Bathroom |
|
|
Measurements not available |
|
Second Level |
Primary Bedroom |
|
|
14' '' x 10' 2'' |
|
Basement |
Utility Room |
|
|
Measurements not available |
|
Basement |
Storage |
|
|
Measurements not available |
|
Basement |
Laundry Room |
|
|
Measurements not available |
|
Ground Level |
Bedroom |
|
|
9' 5'' x 8' 8'' |
|
Ground Level |
Bedroom |
|
|
9' 6'' x 9' 2'' |
|
Ground Level |
3pc Bathroom |
|
|
Measurements not available |
|
Ground Level |
Kitchen |
|
|
10' '' x 8' 3'' |
|
Ground Level |
Dining Room |
|
|
12' 5'' x 9' 10'' |
|
Ground Level |
Living Room |
|
|
13' 1'' x 10' 6'' |

















































