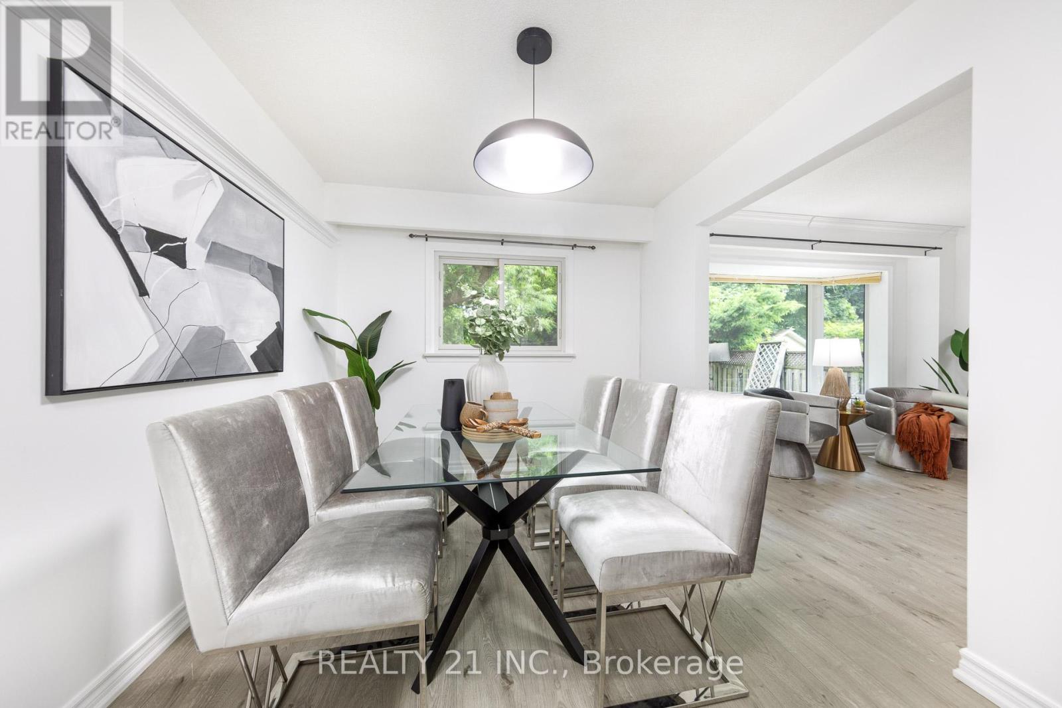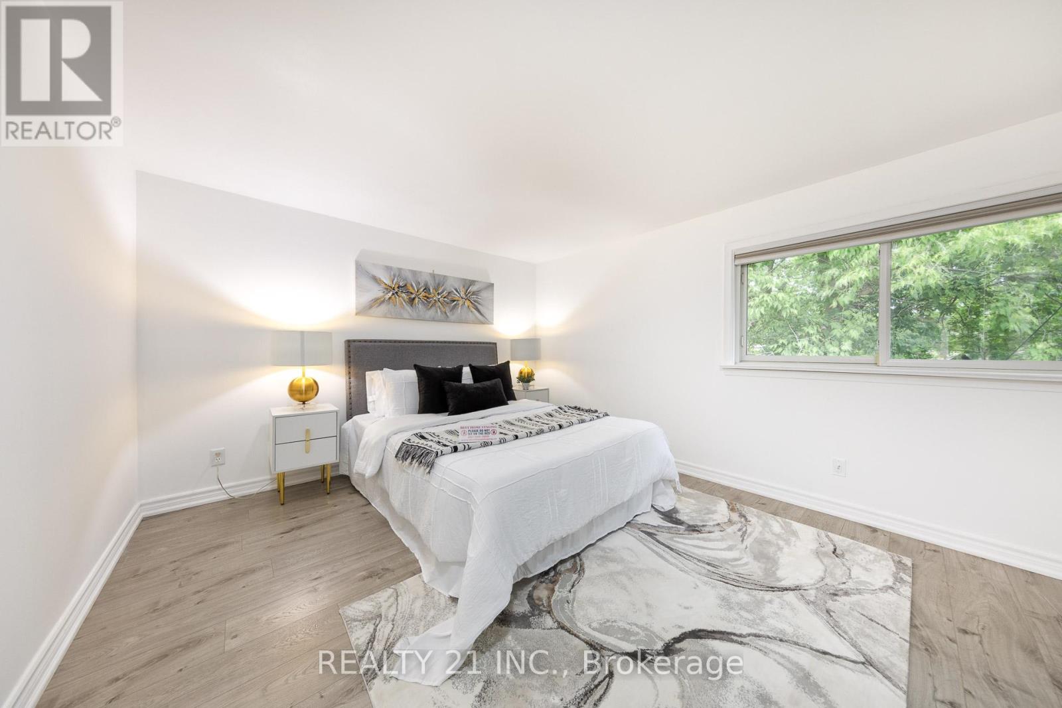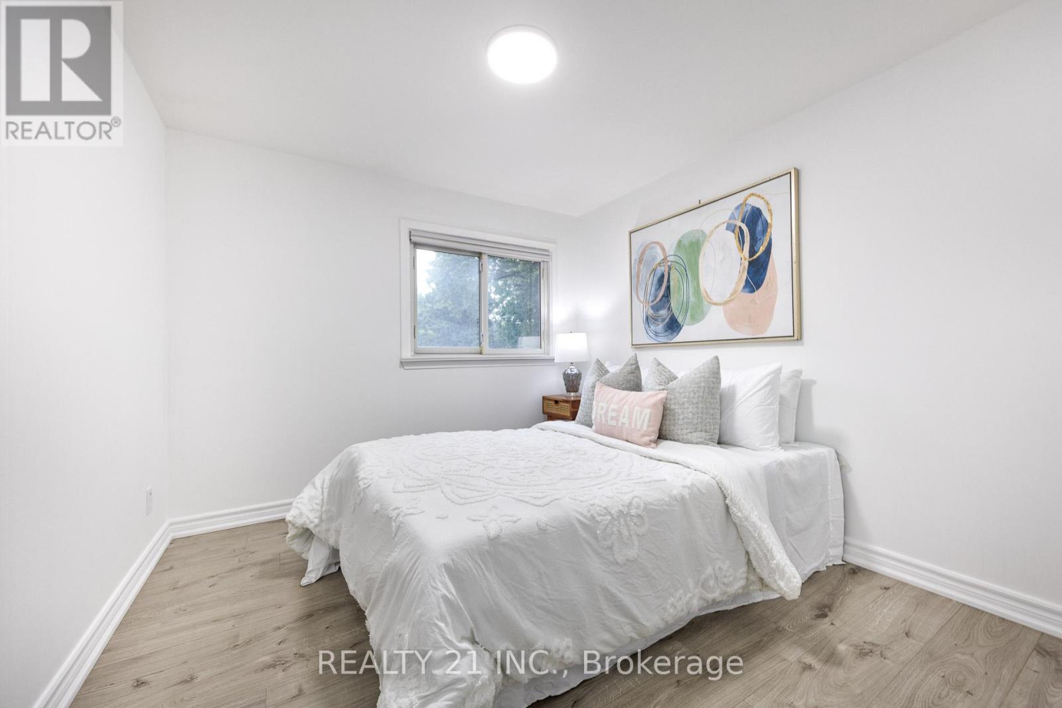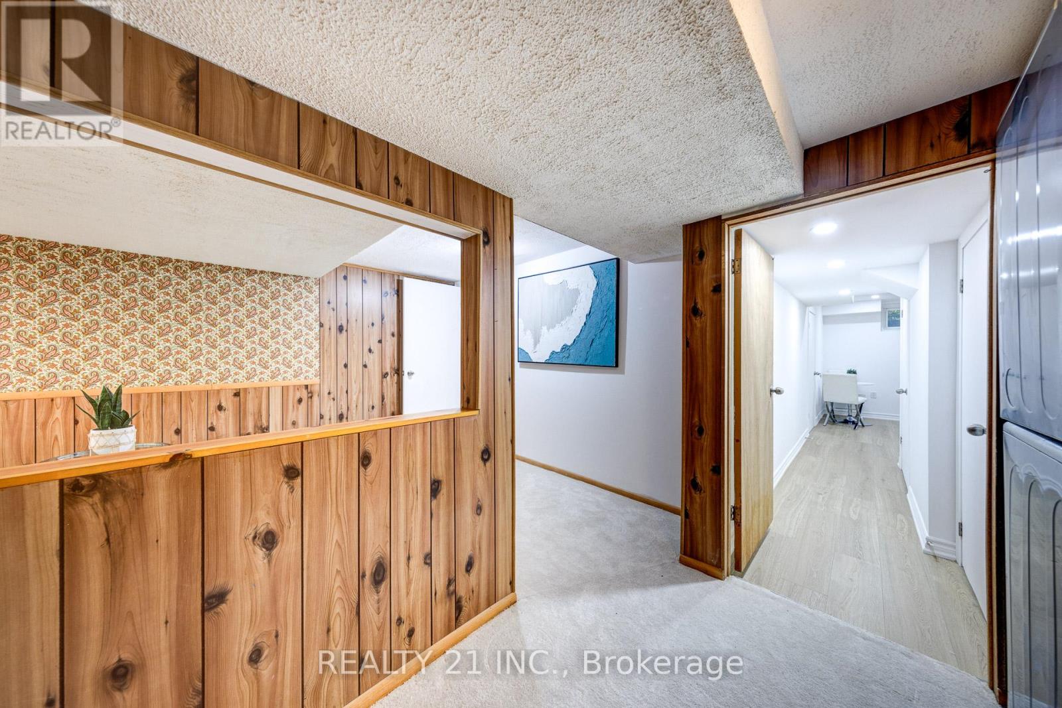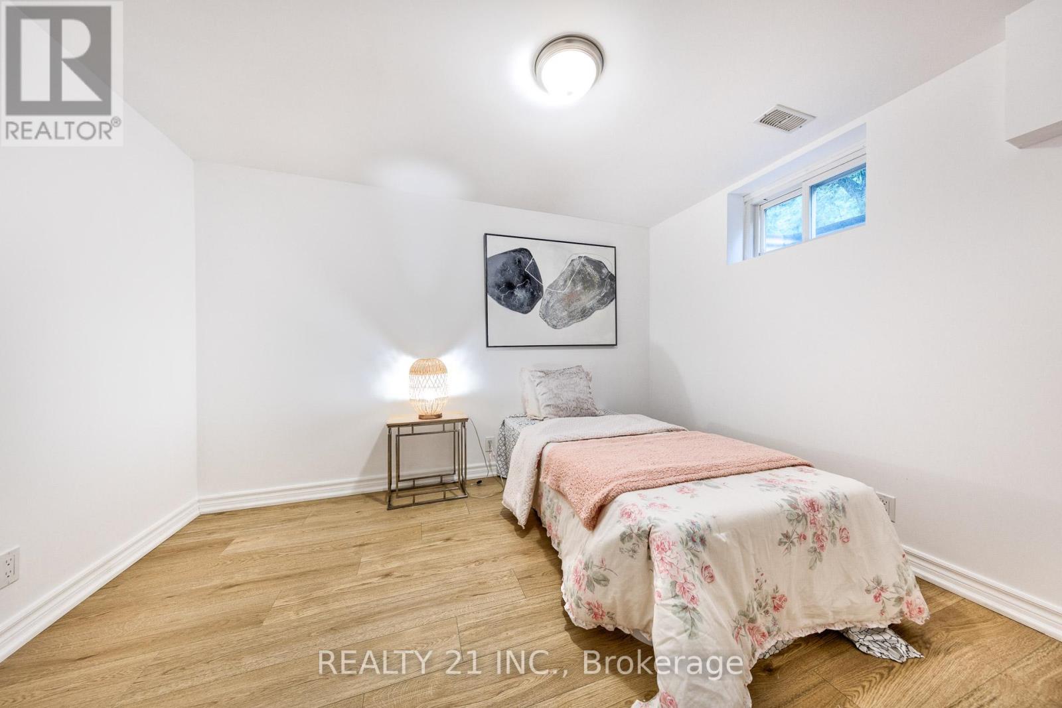6 Bedroom
4 Bathroom
Fireplace
Central Air Conditioning
Forced Air
$1,199,000
Welcome to 27A St Quentin Ave, located in the picturesque, established neighbourhood, south of Kingston Road a stroll away from the Bluffs & LakeOntario.This stunning Beautiful fully renovated Two storey home Boasting 4 +2 bedrooms and 4 bathrooms. This very well-maintained gem offers ample space for everyone.The Finished Basement W/ Separate Entrance & Kitchen Is Perfect For An In-Law Suite Or To Generate Potential Rental Income.Bright & Spacious Kitchen With Granite Countertops & Eating Peninsula. Perfect Dining Rm For Large Family Gatherings! Lovely Deep, Private Lot To Enjoy Your Outdoor Space. Plenty Of Parking In The Attached Double Car Garage And Wide Driveway. Nestled In A Family-Friendly Community You Will Enjoy Ultimate Convenience, As This Property Is Only Steps To Multiple Transit Options, Shopping, Entertainment, Restaurants, Prestigious Learning Institutions, Nature Filled Parks & So Much More! **** EXTRAS **** Cliffcrest is family-friendly with parks, top schools like Fairmount Public School and R.H. King Academy, and excellent commuting options with Scarborough GO Station nearby - just an 18-min train ride to Toronto's downtown core. (id:27910)
Property Details
|
MLS® Number
|
E8421732 |
|
Property Type
|
Single Family |
|
Community Name
|
Cliffcrest |
|
Amenities Near By
|
Beach, Hospital, Marina, Park, Place Of Worship, Schools |
|
Features
|
In-law Suite |
|
Parking Space Total
|
6 |
Building
|
Bathroom Total
|
4 |
|
Bedrooms Above Ground
|
4 |
|
Bedrooms Below Ground
|
2 |
|
Bedrooms Total
|
6 |
|
Appliances
|
Dishwasher, Dryer, Refrigerator, Stove, Washer |
|
Basement Development
|
Finished |
|
Basement Features
|
Separate Entrance |
|
Basement Type
|
N/a (finished) |
|
Construction Style Attachment
|
Detached |
|
Cooling Type
|
Central Air Conditioning |
|
Exterior Finish
|
Aluminum Siding, Brick |
|
Fireplace Present
|
Yes |
|
Foundation Type
|
Brick |
|
Heating Fuel
|
Natural Gas |
|
Heating Type
|
Forced Air |
|
Stories Total
|
2 |
|
Type
|
House |
|
Utility Water
|
Municipal Water |
Parking
Land
|
Acreage
|
No |
|
Land Amenities
|
Beach, Hospital, Marina, Park, Place Of Worship, Schools |
|
Sewer
|
Sanitary Sewer |
|
Size Irregular
|
35.99 X 132 Ft ; 2 Pins |
|
Size Total Text
|
35.99 X 132 Ft ; 2 Pins|under 1/2 Acre |
Rooms
| Level |
Type |
Length |
Width |
Dimensions |
|
Second Level |
Primary Bedroom |
4.88 m |
3.51 m |
4.88 m x 3.51 m |
|
Second Level |
Bedroom 2 |
3.91 m |
3.2 m |
3.91 m x 3.2 m |
|
Second Level |
Bedroom 3 |
3.35 m |
2.74 m |
3.35 m x 2.74 m |
|
Second Level |
Bedroom 4 |
3.02 m |
3.51 m |
3.02 m x 3.51 m |
|
Basement |
Kitchen |
6.73 m |
2.19 m |
6.73 m x 2.19 m |
|
Basement |
Bedroom 5 |
3.2 m |
2.8 m |
3.2 m x 2.8 m |
|
Basement |
Bedroom |
3.33 m |
2.8 m |
3.33 m x 2.8 m |
|
Basement |
Living Room |
4.42 m |
2.69 m |
4.42 m x 2.69 m |
|
Main Level |
Kitchen |
4.57 m |
2.77 m |
4.57 m x 2.77 m |
|
Main Level |
Sitting Room |
3.05 m |
2.92 m |
3.05 m x 2.92 m |
|
Main Level |
Dining Room |
3.35 m |
2.77 m |
3.35 m x 2.77 m |
|
Main Level |
Living Room |
5.66 m |
3.35 m |
5.66 m x 3.35 m |
Utilities
|
Cable
|
Available |
|
Sewer
|
Installed |







