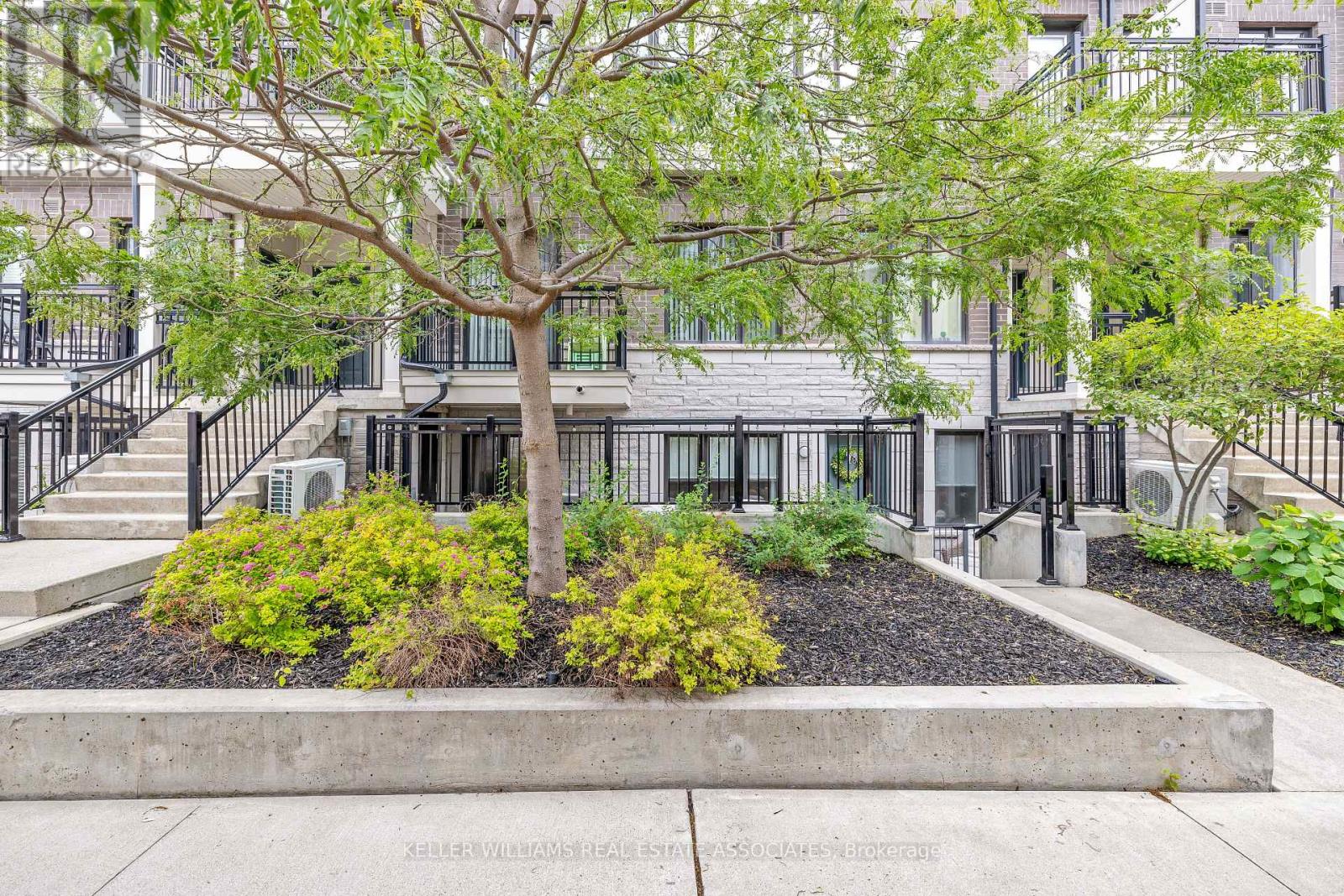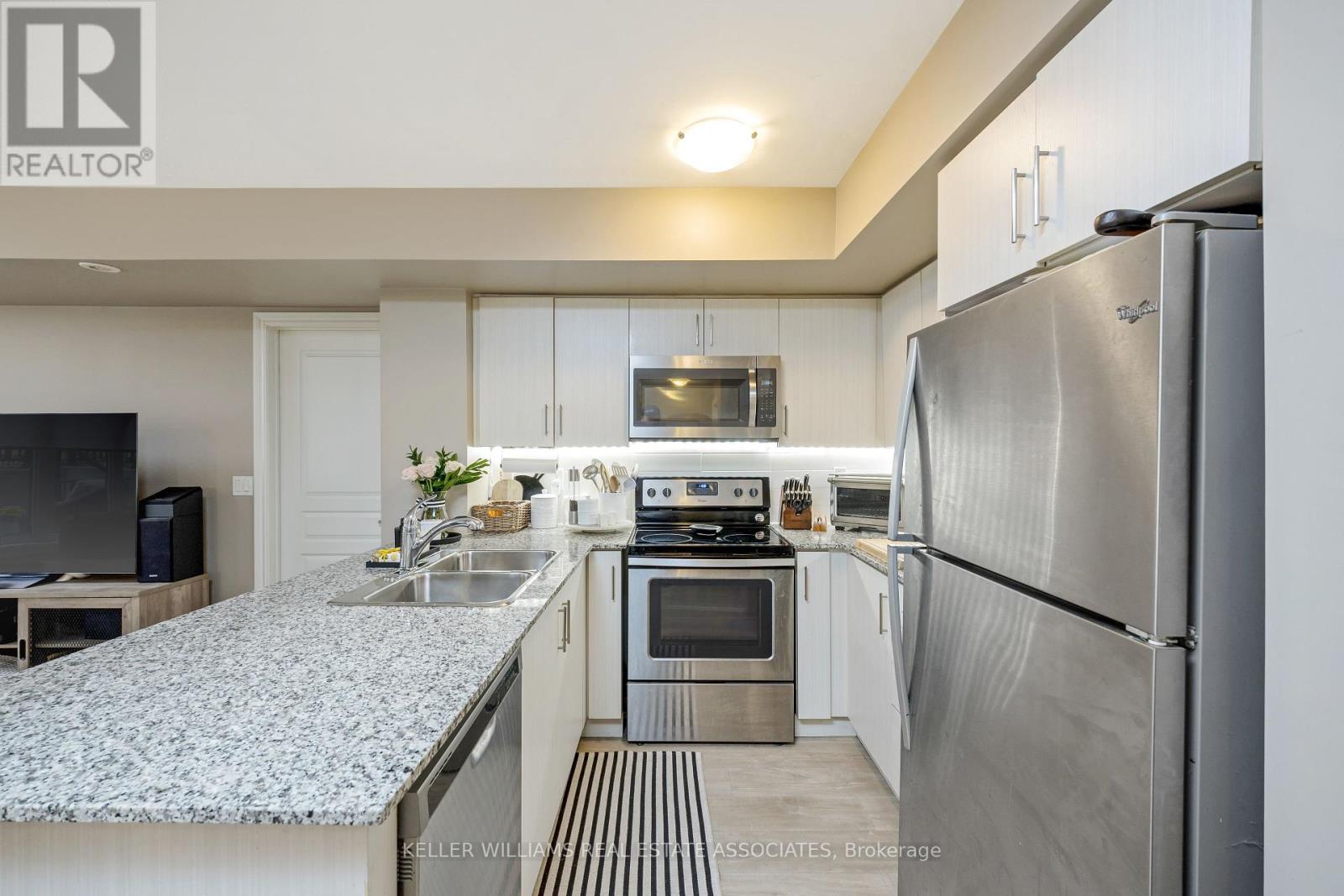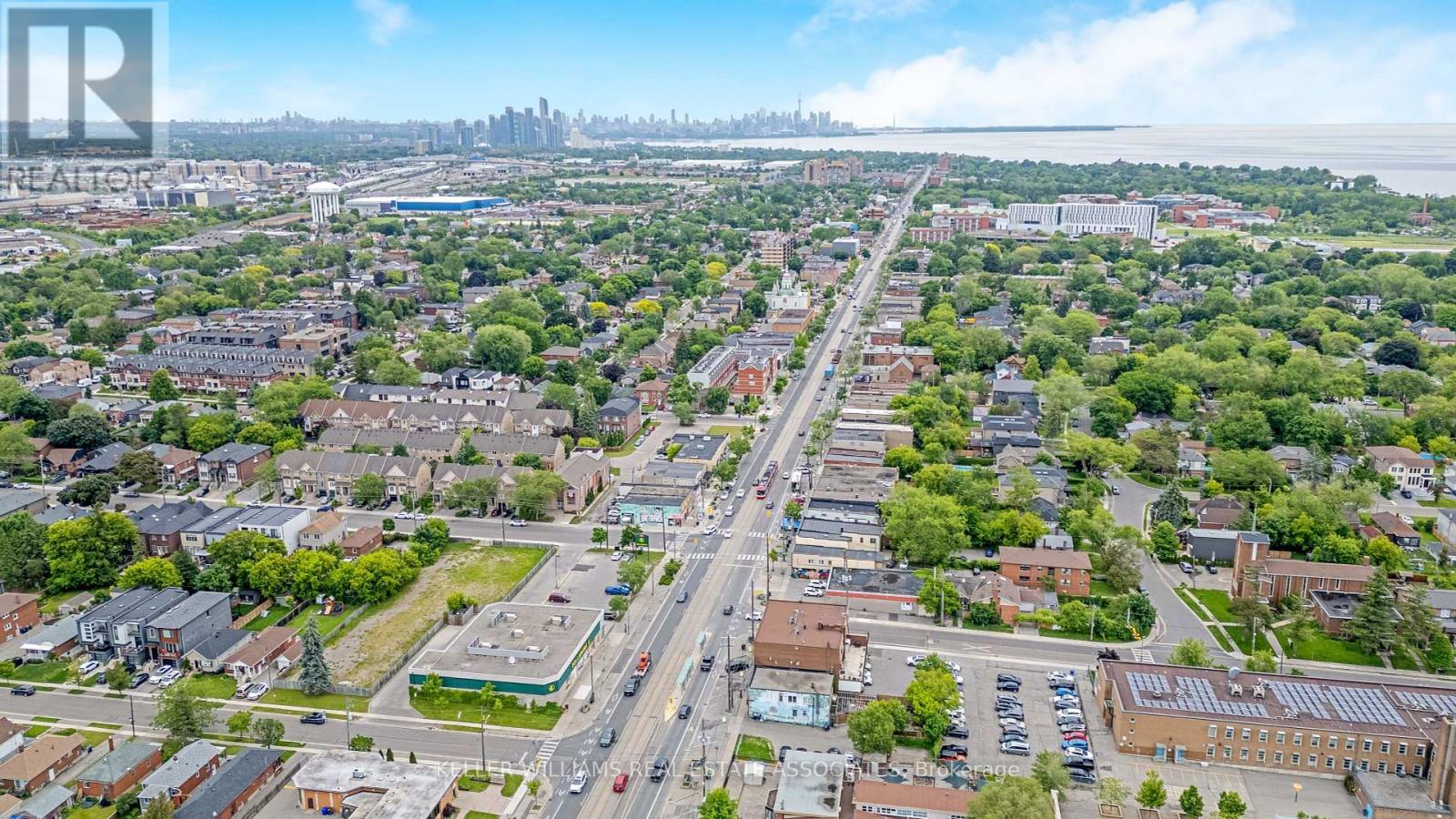3 Bedroom
2 Bathroom
Central Air Conditioning
Forced Air
$768,000Maintenance,
$410.30 Monthly
Lakeside living at its best! Welcome to 28-130 Long Branch Avenue. This exquisite 2-bedroom, 2-bath townhouse in one of Etobicoke's best family-oriented neighbourhoods is sure to impress. As you enter this beautifully designed home, you'll be greeted by a warm, open concept living room adjacent to a gorgeous kitchen equipped with modern stainless-steel appliances, ample cabinetry & a large granite counter space, doubling as breakfast bar, an ideal space for cooking and casual gatherings. Flowing through the kitchen you will find a dedicated dining area, as well as a perfectly situated space for a Den/Office or could be made into a third bedroom. The primary suite is a true sanctuary, featuring a modern, bright ensuite bathroom, walk in closet, & lovely sitting area. The additional bedroom is generously sized; a near mirror of the primary bedroom with walk in closet and ensuite. This second living space offers comfort, privacy & versatility, as both bedrooms are situated on opposite ends of the unit. Some of the many amenities nearby include a playground for families to enjoy a safe & fun space, the waterfront just a short 10-minute stroll from your front door, and numerous scenic walking & cycling paths to take in the natural beauty & tranquility of lakeside living. In addition to being able to enjoy the fantastic neighbourhood, living in Etobicoke's Lakeshore offers conveniences such as a quick shot to Long Branch GO Station with regular train service into central Toronto, connecting commuters to Union Station in under 25 minutes, easy access to the 427 getting you to Pearson International Airport within 15 minutes by vehicle, & walking distance to all your entertainment needs such as restaurants, bars, cafes & boutique shops. An absolute must see! **** EXTRAS **** Unit 28 offers upgrades such as: Premium laminate throughout, custom window coverings, and granite counters. The unit has one owned underground parking space, and two storage lockers perfectly situated within your own private front terrace. (id:27910)
Property Details
|
MLS® Number
|
W8431224 |
|
Property Type
|
Single Family |
|
Community Name
|
Long Branch |
|
Amenities Near By
|
Public Transit, Park, Schools |
|
Community Features
|
Pet Restrictions |
|
Features
|
Carpet Free, In Suite Laundry |
|
Parking Space Total
|
1 |
Building
|
Bathroom Total
|
2 |
|
Bedrooms Above Ground
|
2 |
|
Bedrooms Below Ground
|
1 |
|
Bedrooms Total
|
3 |
|
Amenities
|
Storage - Locker |
|
Appliances
|
Water Heater, Dishwasher, Dryer, Refrigerator, Stove, Washer, Window Coverings |
|
Cooling Type
|
Central Air Conditioning |
|
Exterior Finish
|
Brick, Concrete |
|
Heating Fuel
|
Natural Gas |
|
Heating Type
|
Forced Air |
|
Type
|
Row / Townhouse |
Parking
Land
|
Acreage
|
No |
|
Land Amenities
|
Public Transit, Park, Schools |
|
Surface Water
|
Lake/pond |
Rooms
| Level |
Type |
Length |
Width |
Dimensions |
|
Flat |
Foyer |
|
|
Measurements not available |
|
Flat |
Living Room |
3.72 m |
3.96 m |
3.72 m x 3.96 m |
|
Flat |
Dining Room |
3.02 m |
4.51 m |
3.02 m x 4.51 m |
|
Flat |
Kitchen |
2.55 m |
2.85 m |
2.55 m x 2.85 m |
|
Flat |
Den |
3.02 m |
2.2 m |
3.02 m x 2.2 m |
|
Flat |
Laundry Room |
2.45 m |
1.54 m |
2.45 m x 1.54 m |
|
Flat |
Primary Bedroom |
6.73 m |
3.04 m |
6.73 m x 3.04 m |
|
Flat |
Bathroom |
3.04 m |
1.52 m |
3.04 m x 1.52 m |
|
Flat |
Bedroom 2 |
4.89 m |
2.57 m |
4.89 m x 2.57 m |
|
Flat |
Bathroom |
2.57 m |
2.19 m |
2.57 m x 2.19 m |










































