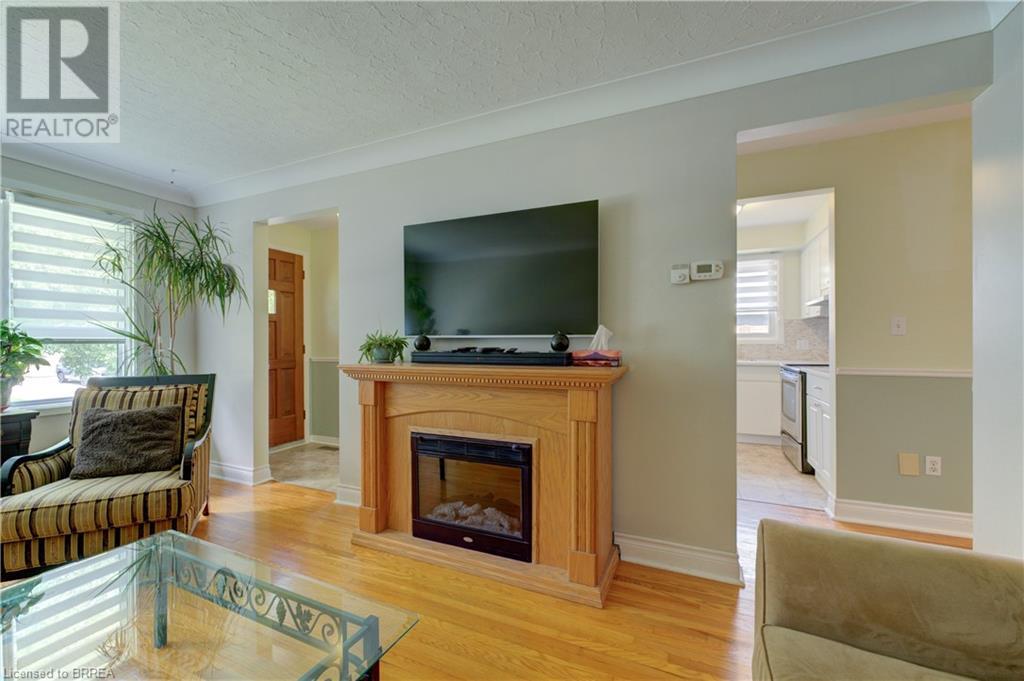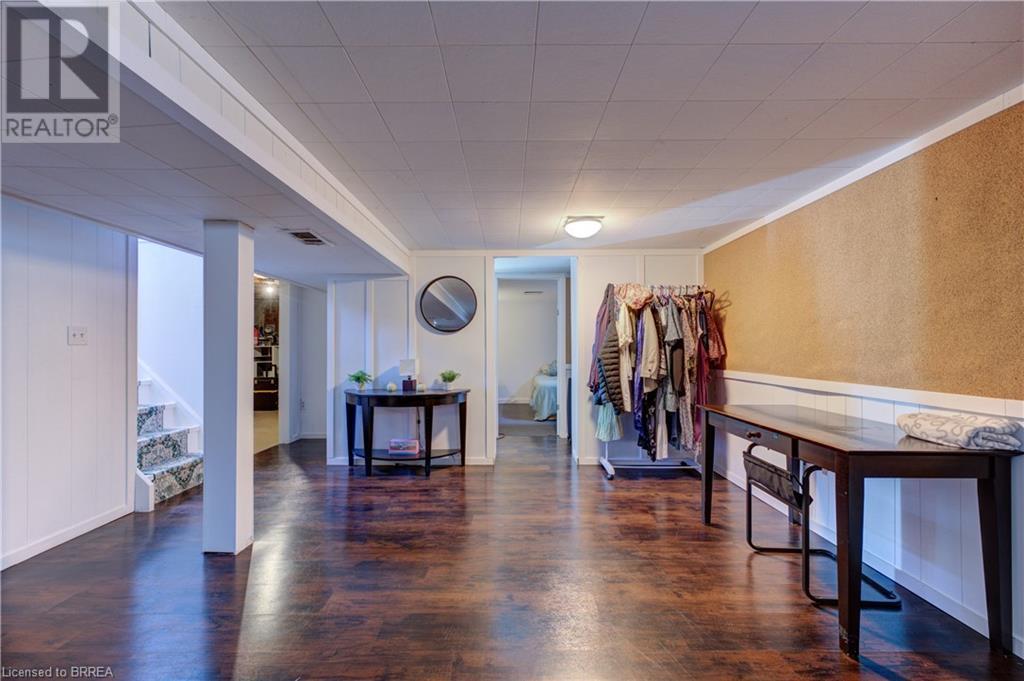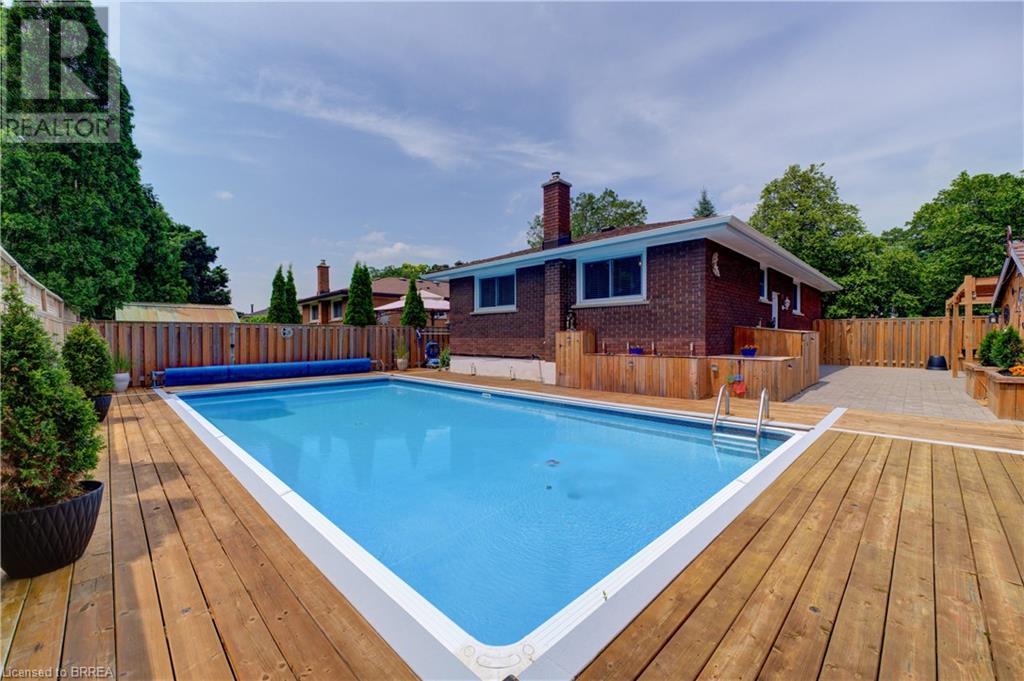4 Bedroom
1 Bathroom
2100 sqft
Bungalow
Central Air Conditioning
Forced Air
$669,900
Nestled in a charming family-friendly neighbourhood, this delightful 3-bedroom bungalow is a true gem. Boasting a finished basement with an additional bedroom/den and rec room, it offers ample space for relaxation and entertainment. Outside, enjoy your own backyard oasis complete with a 16x32 pool, fully fenced patio, and a built-in gazebo, and a shaded outdoor dining area — perfect for summer gatherings and unwinding after a long day. Recent upgrades include new shingles in 2021 and updated eaves in 2023, ensuring peace of mind for years to come. Don't let this opportunity slip away — schedule your viewing today and envision your family's future in this wonderful home! Close to schools, shopping, and the Wayne Gretzky Center. (id:27910)
Property Details
|
MLS® Number
|
40606222 |
|
Property Type
|
Single Family |
|
Amenities Near By
|
Schools, Shopping |
|
Equipment Type
|
Water Heater |
|
Parking Space Total
|
4 |
|
Rental Equipment Type
|
Water Heater |
Building
|
Bathroom Total
|
1 |
|
Bedrooms Above Ground
|
3 |
|
Bedrooms Below Ground
|
1 |
|
Bedrooms Total
|
4 |
|
Appliances
|
Dryer, Refrigerator, Stove, Washer |
|
Architectural Style
|
Bungalow |
|
Basement Development
|
Finished |
|
Basement Type
|
Full (finished) |
|
Constructed Date
|
1967 |
|
Construction Style Attachment
|
Detached |
|
Cooling Type
|
Central Air Conditioning |
|
Exterior Finish
|
Brick |
|
Foundation Type
|
Poured Concrete |
|
Heating Fuel
|
Natural Gas |
|
Heating Type
|
Forced Air |
|
Stories Total
|
1 |
|
Size Interior
|
2100 Sqft |
|
Type
|
House |
|
Utility Water
|
Municipal Water |
Land
|
Acreage
|
No |
|
Land Amenities
|
Schools, Shopping |
|
Sewer
|
Municipal Sewage System |
|
Size Depth
|
101 Ft |
|
Size Frontage
|
50 Ft |
|
Size Irregular
|
0.107 |
|
Size Total
|
0.107 Ac|under 1/2 Acre |
|
Size Total Text
|
0.107 Ac|under 1/2 Acre |
|
Zoning Description
|
R1b |
Rooms
| Level |
Type |
Length |
Width |
Dimensions |
|
Basement |
Utility Room |
|
|
Measurements not available |
|
Basement |
Laundry Room |
|
|
Measurements not available |
|
Basement |
Recreation Room |
|
|
32'0'' x 15'0'' |
|
Basement |
Bedroom |
|
|
10'0'' x 9'6'' |
|
Main Level |
4pc Bathroom |
|
|
Measurements not available |
|
Main Level |
Bedroom |
|
|
11'6'' x 11'6'' |
|
Main Level |
Bedroom |
|
|
11'6'' x 8'0'' |
|
Main Level |
Bedroom |
|
|
11'6'' x 9'4'' |
|
Main Level |
Living Room |
|
|
17'0'' x 11'6'' |
|
Main Level |
Eat In Kitchen |
|
|
18'6'' x 8'0'' |































