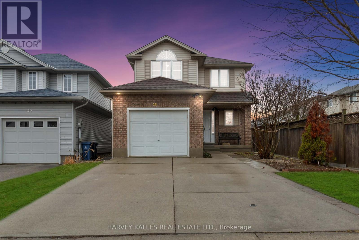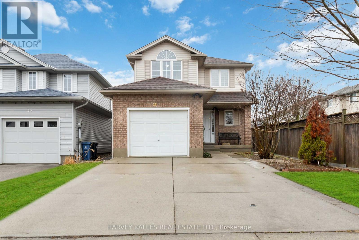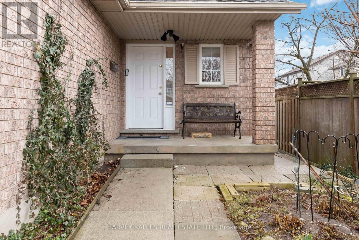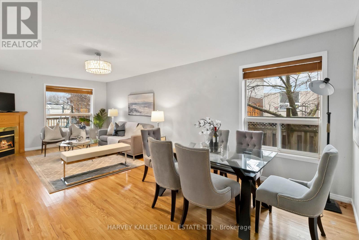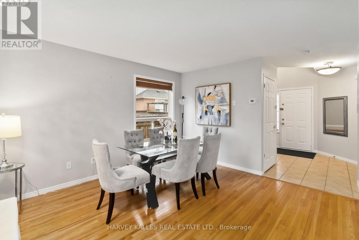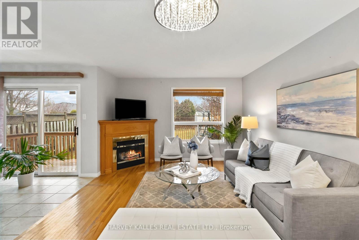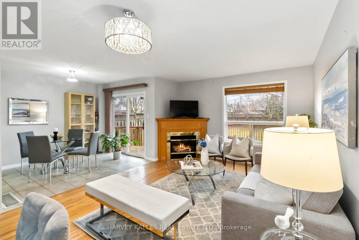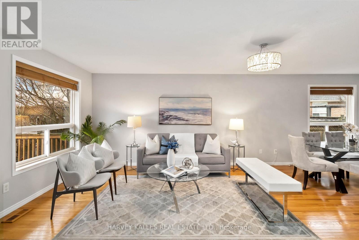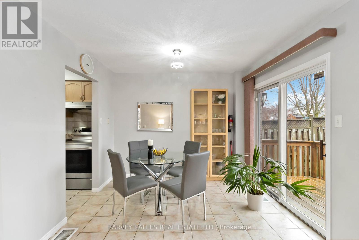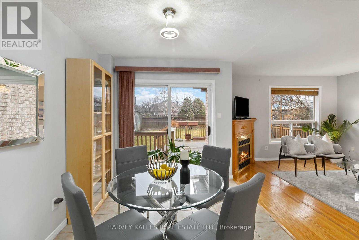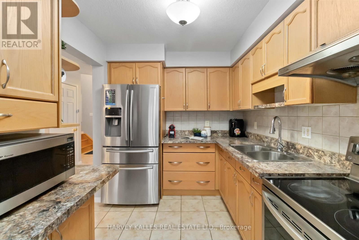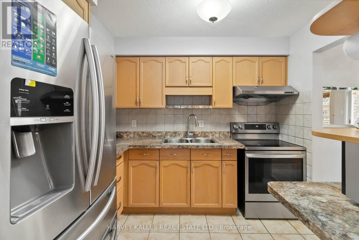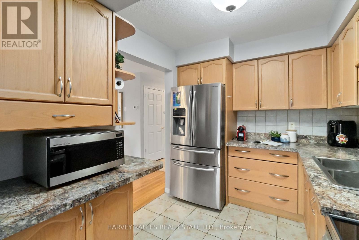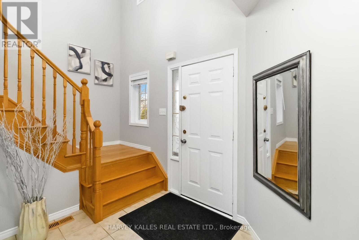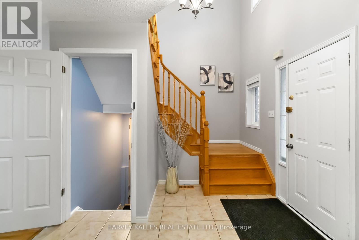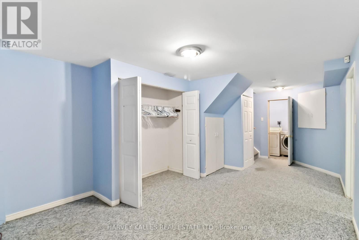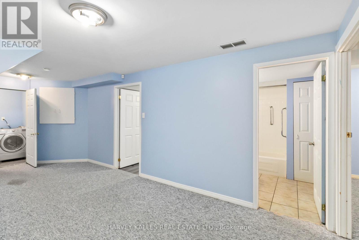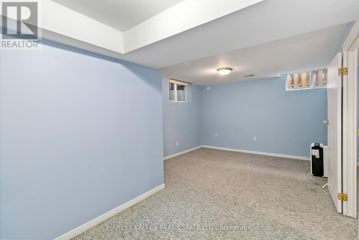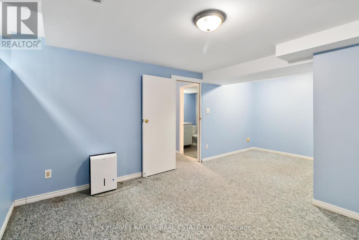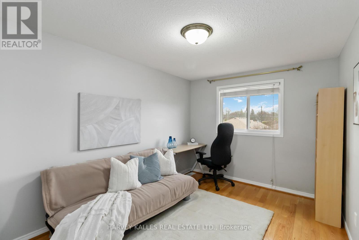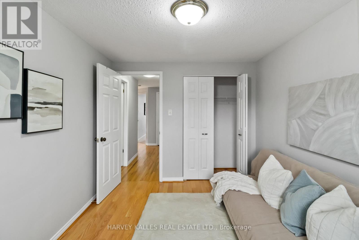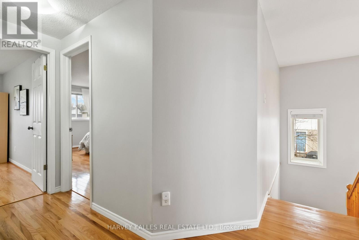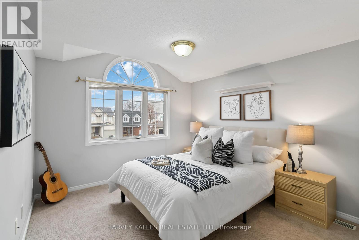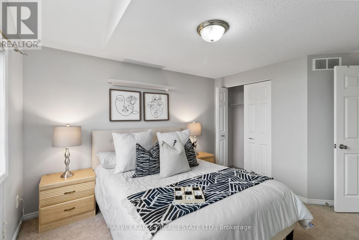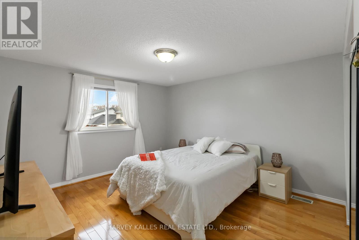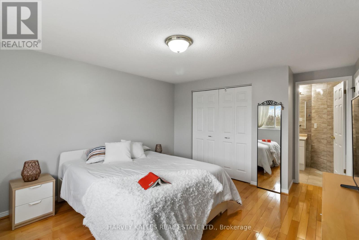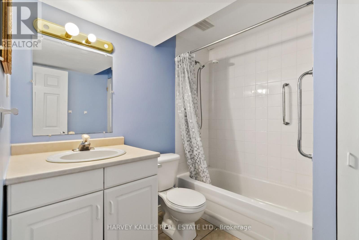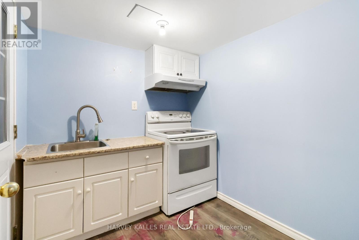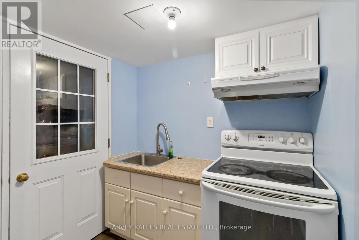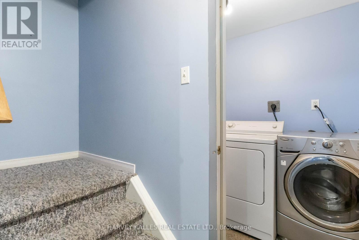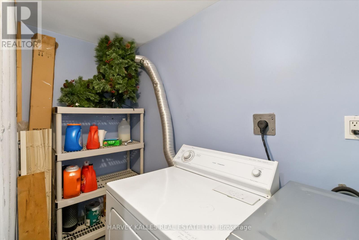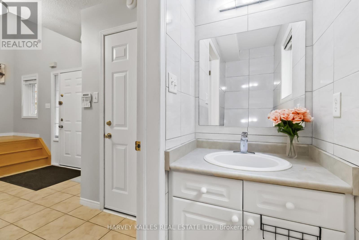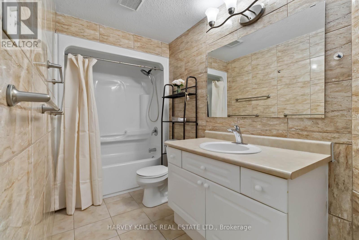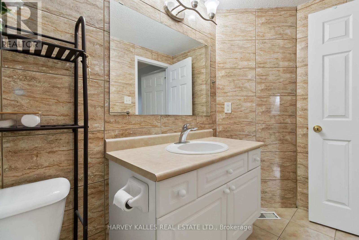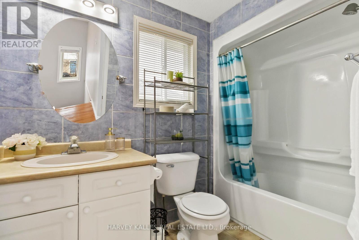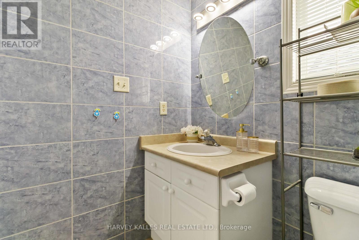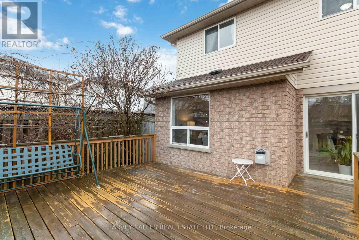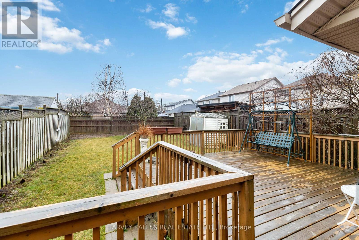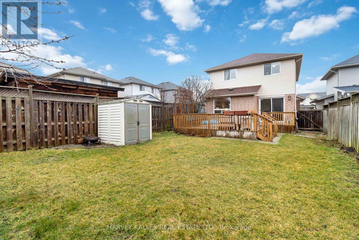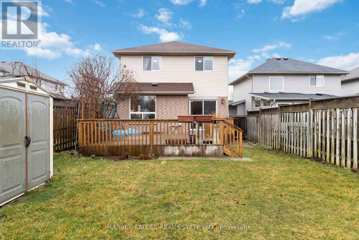4 Bedroom
4 Bathroom
Fireplace
Central Air Conditioning
Forced Air
$950,000
This fully detached is perfection in a home. High demand-sought after neighborhood is the perfect place for your growing family. Easy highway access. Steps from a gorgeous Bailey Park, schools, restaurants and shopping amenities yet tucked away on a quiet and peaceful street. Where convenience meets privacy, it is sure to complement your lifestyle. Nice deep lot offers an ample green backyard and massive deck that is perfect to gather and entertain. Functional layout that flows suit your every need. Separate in law suite is ideal for multi generational families or extra monthly income! Only a 10 minute drive to Guelph University. Totally turnkey, just move in! OPEN HOUSE SATURDAY APRIL 13 3-5PM SUNDAY APRIL 14 12-2PM **** EXTRAS **** 1 Fridge, 2 Stoves, 1 Microwave, 1 Washer, 1 Dryer (id:27910)
Property Details
|
MLS® Number
|
X8212382 |
|
Property Type
|
Single Family |
|
Community Name
|
June Avenue |
|
Amenities Near By
|
Park, Public Transit, Schools |
|
Parking Space Total
|
3 |
Building
|
Bathroom Total
|
4 |
|
Bedrooms Above Ground
|
3 |
|
Bedrooms Below Ground
|
1 |
|
Bedrooms Total
|
4 |
|
Basement Development
|
Finished |
|
Basement Features
|
Separate Entrance |
|
Basement Type
|
N/a (finished) |
|
Construction Style Attachment
|
Detached |
|
Cooling Type
|
Central Air Conditioning |
|
Exterior Finish
|
Brick |
|
Fireplace Present
|
Yes |
|
Heating Type
|
Forced Air |
|
Stories Total
|
2 |
|
Type
|
House |
Parking
Land
|
Acreage
|
No |
|
Land Amenities
|
Park, Public Transit, Schools |
|
Size Irregular
|
32.48 X 134.51 Ft |
|
Size Total Text
|
32.48 X 134.51 Ft |
Rooms
| Level |
Type |
Length |
Width |
Dimensions |
|
Second Level |
Primary Bedroom |
3.89 m |
3.58 m |
3.89 m x 3.58 m |
|
Second Level |
Bedroom 2 |
3.5 m |
3.29 m |
3.5 m x 3.29 m |
|
Second Level |
Bedroom 3 |
3.6 m |
2.7 m |
3.6 m x 2.7 m |
|
Basement |
Bedroom 4 |
|
|
Measurements not available |
|
Basement |
Kitchen |
|
|
Measurements not available |
|
Basement |
Cold Room |
|
|
Measurements not available |
|
Main Level |
Kitchen |
2.91 m |
2.57 m |
2.91 m x 2.57 m |
|
Main Level |
Dining Room |
3.04 m |
2.56 m |
3.04 m x 2.56 m |
|
Main Level |
Living Room |
7.36 m |
3.68 m |
7.36 m x 3.68 m |

