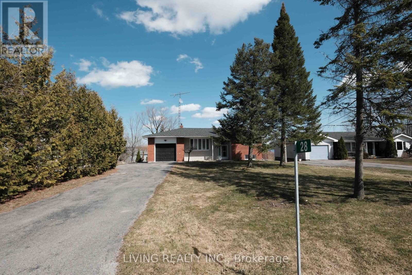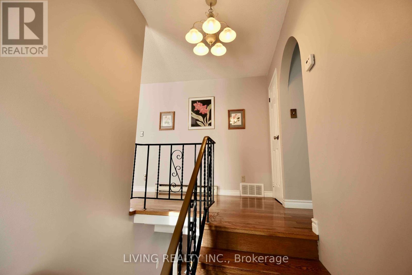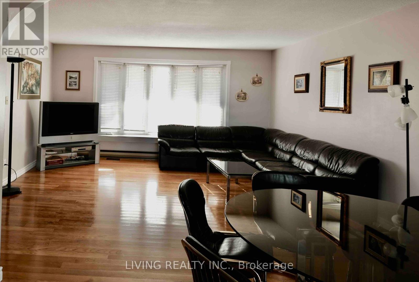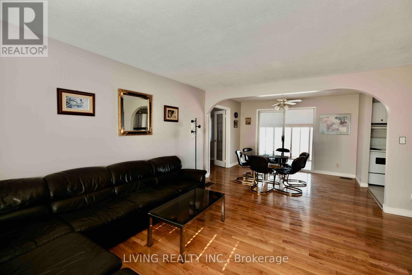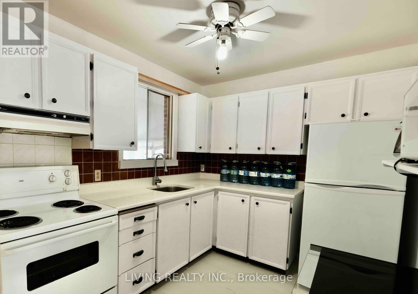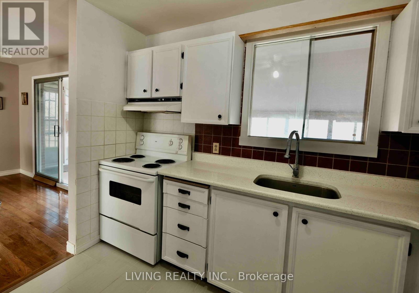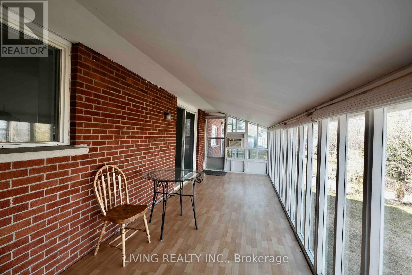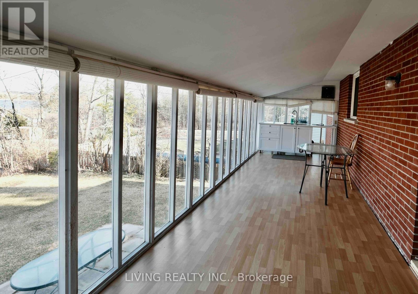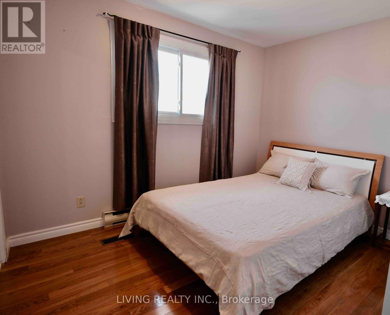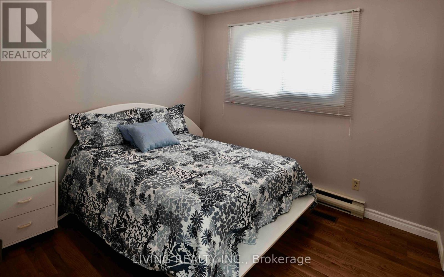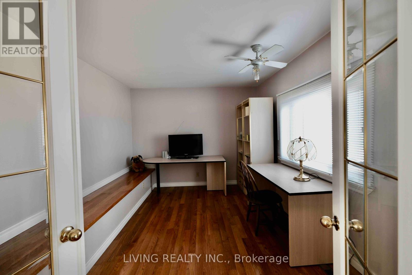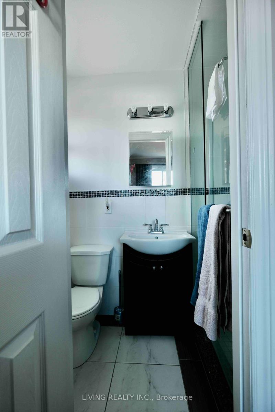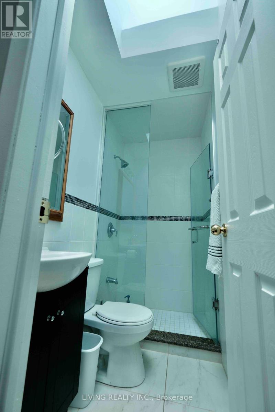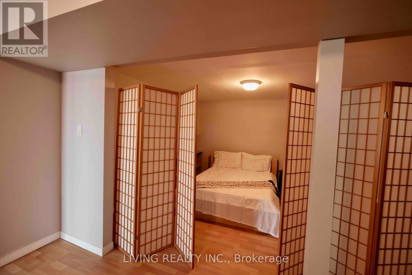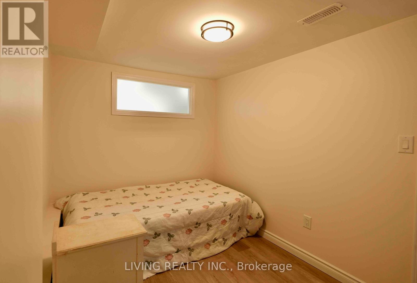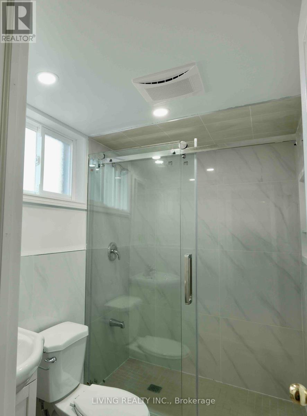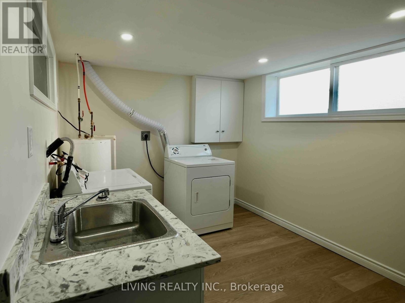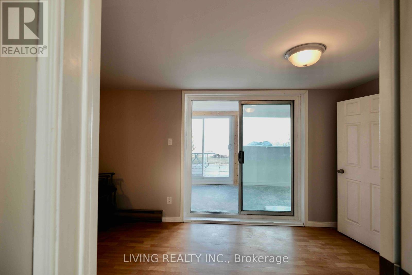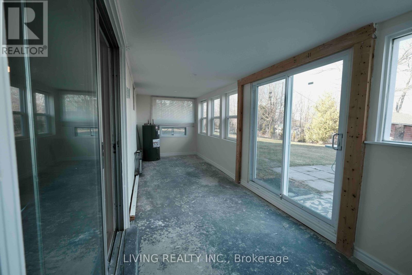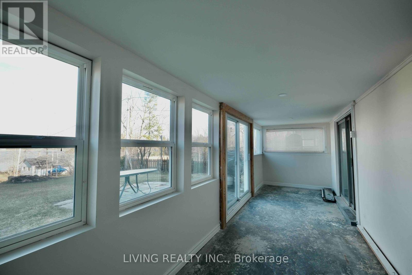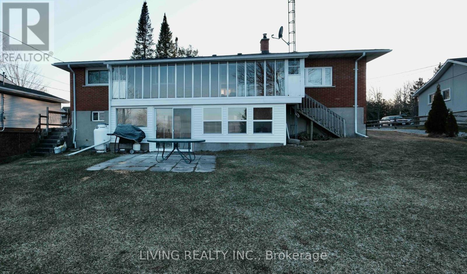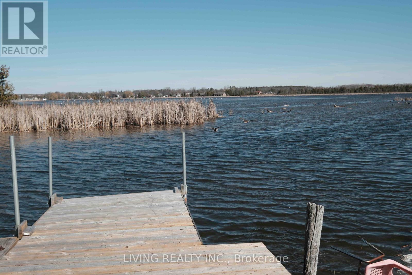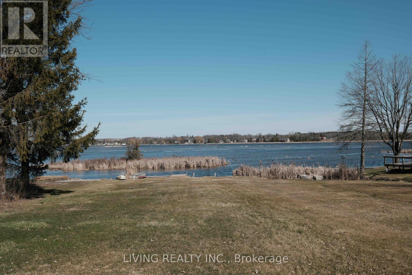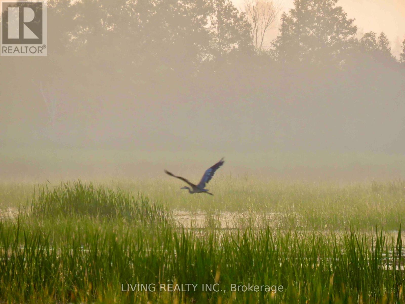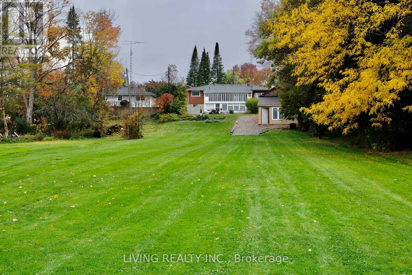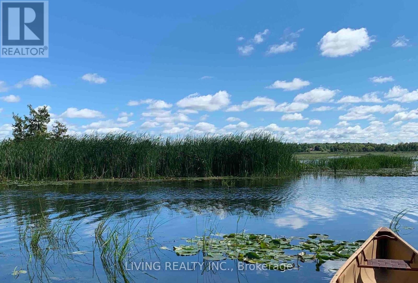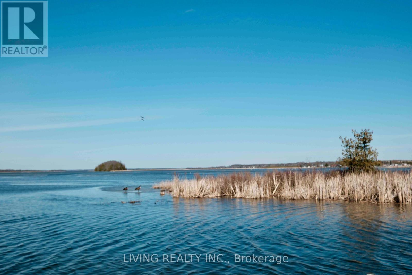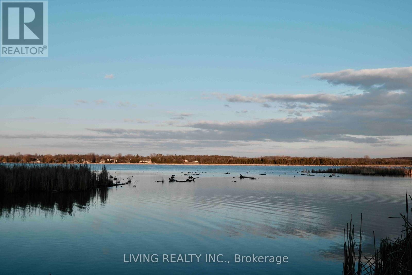5 Bedroom
3 Bathroom
Raised Bungalow
Central Air Conditioning
Forced Air
Waterfront
$895,000
Waterfront all brick excellent 4 season bungalow raised, Stunning Panoramic Sunrise View Over Sturgeon Lake. Great Fishing & Snow Moiling from Own Backyard. Steps To Ken Reid Conservation, Victoria Trail For Hiking & Biking. Mins To Downtown Lindsay, Library, School, Hospital, Restaurants & Lindsay Square Shopping Etc. Large New Garden Shed. Beautiful Sunroom With Kitchenette Overlooking The Lake. Enjoy Sunrise When Having Breakfast. **** EXTRAS **** Central Air Conditioning (2021), Propane Furnace (2022), Roof (2021), Walk Out Basement. 2 Garages (1 Detached, 1 Attached) (id:27910)
Property Details
|
MLS® Number
|
X8183650 |
|
Property Type
|
Single Family |
|
Community Name
|
Rural Fenelon |
|
Amenities Near By
|
Beach |
|
Features
|
Conservation/green Belt |
|
Parking Space Total
|
5 |
|
View Type
|
View |
|
Water Front Type
|
Waterfront |
Building
|
Bathroom Total
|
3 |
|
Bedrooms Above Ground
|
3 |
|
Bedrooms Below Ground
|
2 |
|
Bedrooms Total
|
5 |
|
Architectural Style
|
Raised Bungalow |
|
Basement Development
|
Finished |
|
Basement Features
|
Walk Out |
|
Basement Type
|
N/a (finished) |
|
Construction Style Attachment
|
Detached |
|
Cooling Type
|
Central Air Conditioning |
|
Exterior Finish
|
Brick |
|
Heating Fuel
|
Propane |
|
Heating Type
|
Forced Air |
|
Stories Total
|
1 |
|
Type
|
House |
Parking
Land
|
Acreage
|
No |
|
Land Amenities
|
Beach |
|
Sewer
|
Septic System |
|
Size Irregular
|
69 X 383.94 Ft ; Irregular |
|
Size Total Text
|
69 X 383.94 Ft ; Irregular|1/2 - 1.99 Acres |
|
Surface Water
|
Lake/pond |
Rooms
| Level |
Type |
Length |
Width |
Dimensions |
|
Basement |
Bedroom 4 |
4.5 m |
3.3 m |
4.5 m x 3.3 m |
|
Basement |
Bedroom 5 |
3.3 m |
2.17 m |
3.3 m x 2.17 m |
|
Basement |
Recreational, Games Room |
7.2 m |
3.3 m |
7.2 m x 3.3 m |
|
Main Level |
Living Room |
4.48 m |
4.24 m |
4.48 m x 4.24 m |
|
Main Level |
Dining Room |
3.09 m |
2.42 m |
3.09 m x 2.42 m |
|
Main Level |
Kitchen |
2.97 m |
2.36 m |
2.97 m x 2.36 m |
|
Main Level |
Sunroom |
7.58 m |
2.39 m |
7.58 m x 2.39 m |
|
Main Level |
Primary Bedroom |
3.21 m |
2.67 m |
3.21 m x 2.67 m |
|
Main Level |
Bedroom 2 |
3.21 m |
2.67 m |
3.21 m x 2.67 m |
|
Main Level |
Bedroom 3 |
4.24 m |
2.6 m |
4.24 m x 2.6 m |
Utilities

