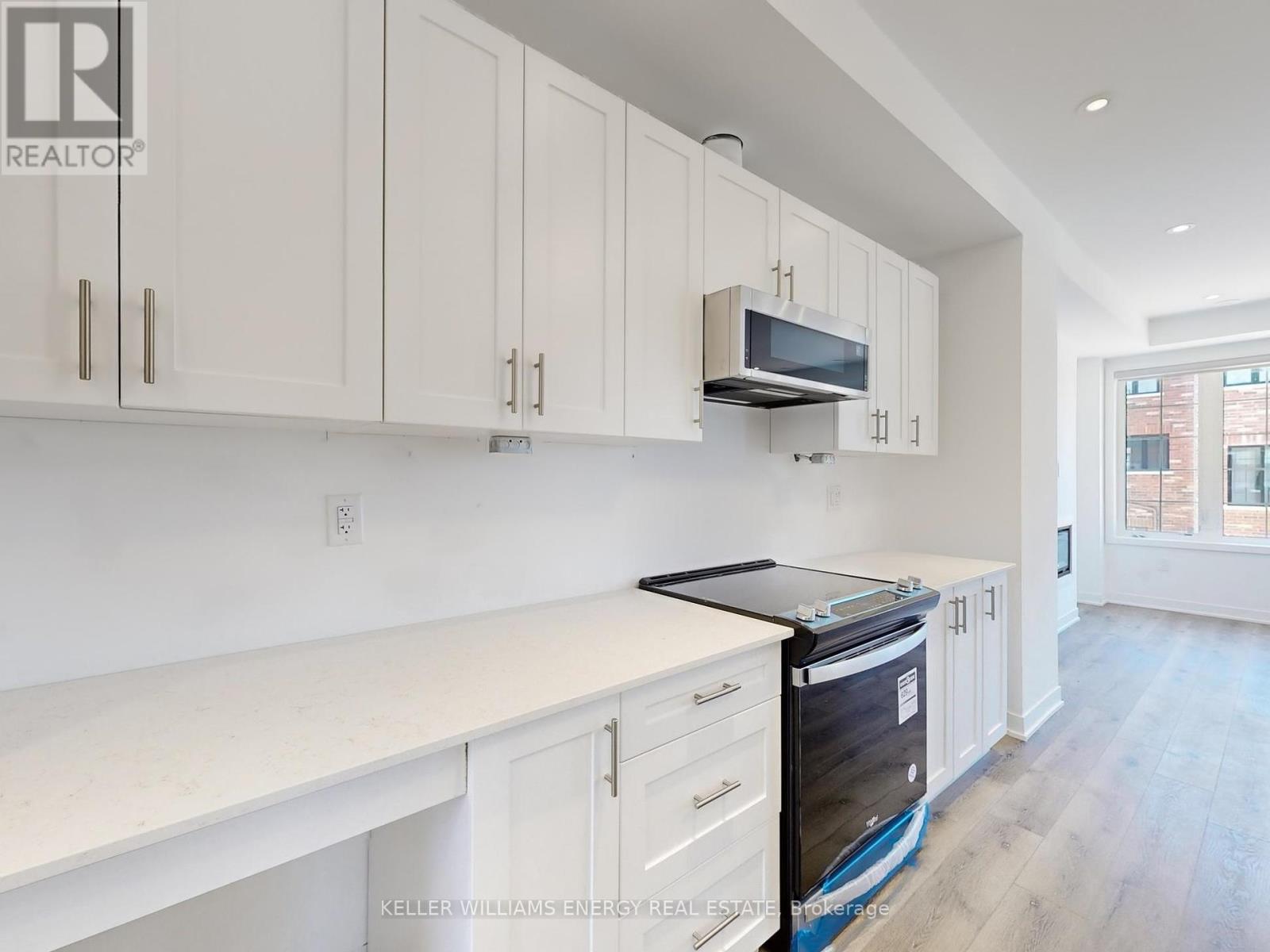3 Bedroom
4 Bathroom
Fireplace
Central Air Conditioning
Forced Air
$3,400 Monthly
Welcome to 28 Calloway Way in Downtown Whitby. An executive 3 storey newly built townhouse by Stafford Homes. Be the first to call this gem a home. Featuring 3 beds and 4 baths and a finished basement. Most new townhomes don't have a finished basement and 4th washroom adding extra comfort and enjoyment. Over 100K spent on upgrades. If you have an electric vehicle we got you covered with an EV charger in the garage. Pot lights throughout main area and custom new blinds installed for ultimate privacy. Soft close cabinets in the kitchen along with a quartz countertop and stainless steel appliances, huge kitchen island make family time dinner a treat. Wrought iron pickets on the railing add a touch of sophistication. A beautiful 4 pc en-suite in the primary and enjoy walking out to the balcony to enjoy morning coffee. Close proximity to the prestigious Trafalgar Castle school make this the perfect spot for your family. Close to transit, shopping and all amenities at your fingertips. Come check out this fantastic home before it's too late. (id:27910)
Property Details
|
MLS® Number
|
E8446530 |
|
Property Type
|
Single Family |
|
Community Name
|
Downtown Whitby |
|
Features
|
Sump Pump |
|
Parking Space Total
|
2 |
Building
|
Bathroom Total
|
4 |
|
Bedrooms Above Ground
|
3 |
|
Bedrooms Total
|
3 |
|
Appliances
|
Blinds, Dishwasher, Dryer, Refrigerator, Stove, Washer |
|
Basement Development
|
Finished |
|
Basement Type
|
N/a (finished) |
|
Construction Style Attachment
|
Attached |
|
Cooling Type
|
Central Air Conditioning |
|
Exterior Finish
|
Brick |
|
Fireplace Present
|
Yes |
|
Fireplace Total
|
1 |
|
Foundation Type
|
Concrete |
|
Heating Fuel
|
Natural Gas |
|
Heating Type
|
Forced Air |
|
Stories Total
|
3 |
|
Type
|
Row / Townhouse |
|
Utility Water
|
Municipal Water |
Parking
Land
|
Acreage
|
No |
|
Sewer
|
Sanitary Sewer |
Rooms
| Level |
Type |
Length |
Width |
Dimensions |
|
Second Level |
Primary Bedroom |
4.7 m |
4.7 m |
4.7 m x 4.7 m |
|
Second Level |
Bedroom 2 |
3.2 m |
3.2 m |
3.2 m x 3.2 m |
|
Second Level |
Bedroom 3 |
3.2 m |
3.2 m |
3.2 m x 3.2 m |
|
Main Level |
Kitchen |
4.7 m |
4.7 m |
4.7 m x 4.7 m |
|
Main Level |
Living Room |
4.7 m |
4.7 m |
4.7 m x 4.7 m |










































