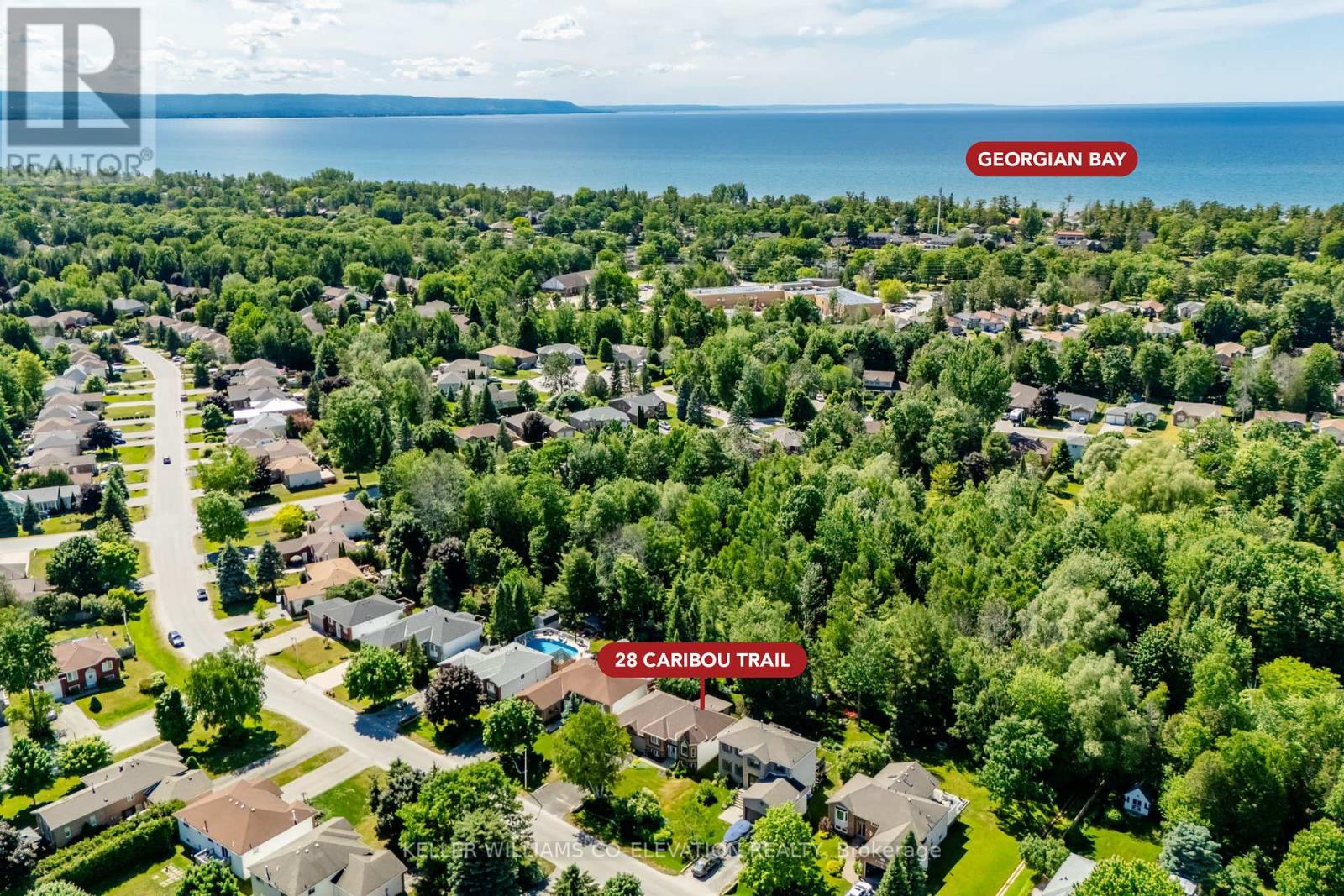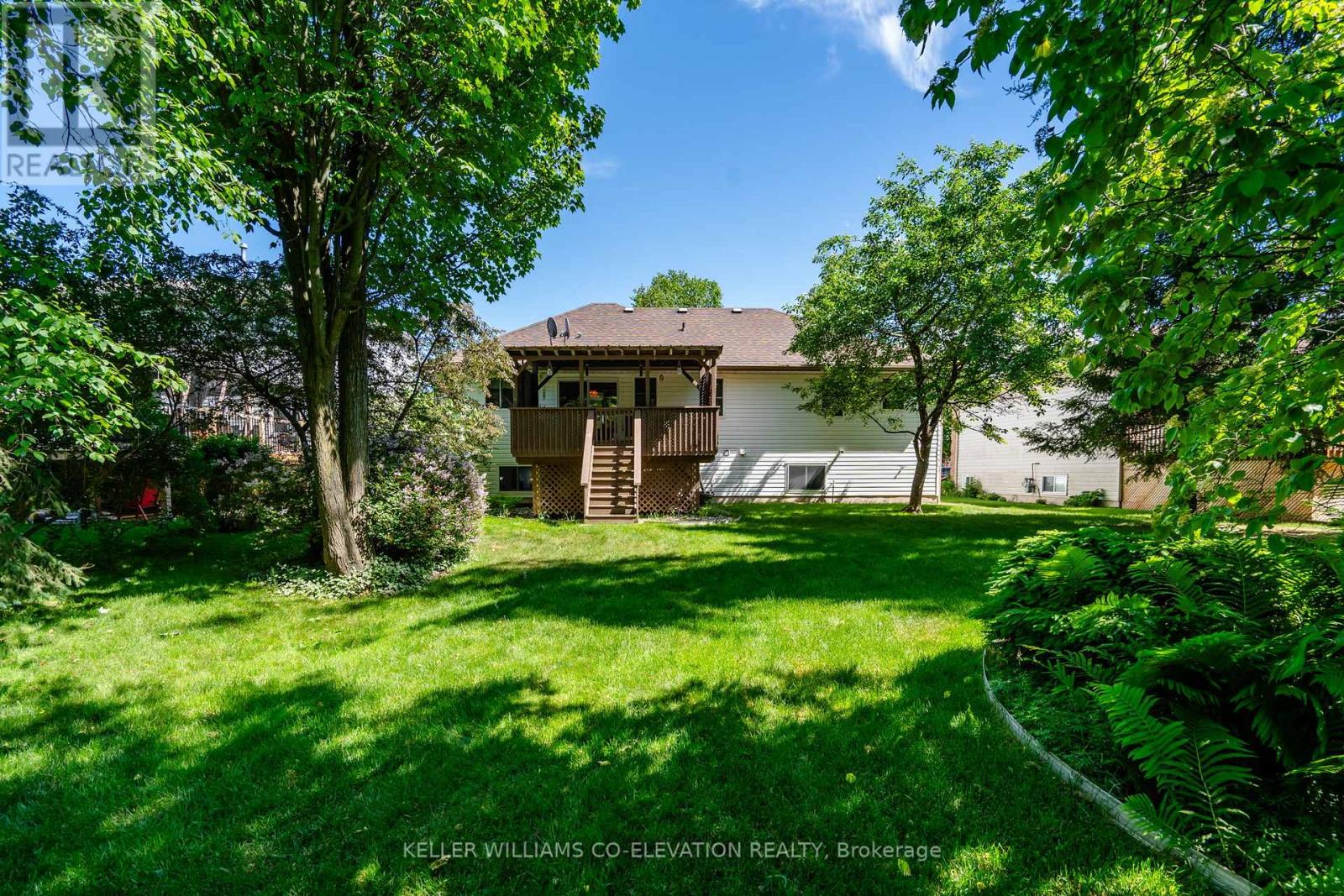3 Bedroom
3 Bathroom
Raised Bungalow
Fireplace
Central Air Conditioning
Forced Air
Landscaped, Lawn Sprinkler
$759,900
Welcome To Your Dream Home In The Heart Of Wasaga Beach! This Move-In Ready Brick Raised Bungalow Is Perfect For Families & Retirees Alike. Enjoy The Convenience Of A Double Car Garage W/Inside Entry & Main Flr Laundry Rm. The Open-Concept Main Flr Boasts 2 Spacious Bedrooms, Incl A Primary Suite W/Walk-In Closet & Ensuite. The Eat-In Kitchen Flows Seamlessly Onto Your Covered Deck, Perfect For Morning Coffee While Overlooking The Serene Green Space, Rather Than Neighbours. The Fully Finished Lower Level Features A 3rd Bedroom & Space To Add A 4th If Desired, Plus A Cozy Family Room W/A Gas Fireplace For Movie Nights. With 3 Pristine Bathrooms & Beautifully Landscaped Grounds, This Home Radiates Pride Of Ownership. An Irrigation System Ensures Lush, Green Surroundings. Recent Updates, Including Newer Windows, Enhance Both Efficiency & Aesthetic Appeal. Centrally Located, You'll Be Close To All Amenities, Beaches, & Trails. This Gem Offers The Perfect Blend Of Tranquility & Convenience. (id:27910)
Property Details
|
MLS® Number
|
S8438560 |
|
Property Type
|
Single Family |
|
Community Name
|
Wasaga Beach |
|
Parking Space Total
|
8 |
|
Structure
|
Deck, Porch |
Building
|
Bathroom Total
|
3 |
|
Bedrooms Above Ground
|
2 |
|
Bedrooms Below Ground
|
1 |
|
Bedrooms Total
|
3 |
|
Appliances
|
Dishwasher, Dryer, Garage Door Opener, Refrigerator, Stove, Washer |
|
Architectural Style
|
Raised Bungalow |
|
Basement Development
|
Finished |
|
Basement Type
|
Full (finished) |
|
Construction Style Attachment
|
Detached |
|
Cooling Type
|
Central Air Conditioning |
|
Exterior Finish
|
Vinyl Siding |
|
Fireplace Present
|
Yes |
|
Fireplace Total
|
1 |
|
Foundation Type
|
Block |
|
Heating Fuel
|
Natural Gas |
|
Heating Type
|
Forced Air |
|
Stories Total
|
1 |
|
Type
|
House |
|
Utility Water
|
Municipal Water |
Parking
Land
|
Acreage
|
No |
|
Landscape Features
|
Landscaped, Lawn Sprinkler |
|
Sewer
|
Sanitary Sewer |
|
Size Irregular
|
60 X 158 Ft |
|
Size Total Text
|
60 X 158 Ft|under 1/2 Acre |
Rooms
| Level |
Type |
Length |
Width |
Dimensions |
|
Basement |
Family Room |
9.78 m |
5.28 m |
9.78 m x 5.28 m |
|
Basement |
Bedroom |
6.25 m |
3.33 m |
6.25 m x 3.33 m |
|
Main Level |
Foyer |
1.85 m |
1.85 m |
1.85 m x 1.85 m |
|
Main Level |
Living Room |
6.2 m |
5.28 m |
6.2 m x 5.28 m |
|
Main Level |
Kitchen |
3.51 m |
3.12 m |
3.51 m x 3.12 m |
|
Main Level |
Dining Room |
3.51 m |
2.16 m |
3.51 m x 2.16 m |
|
Main Level |
Laundry Room |
2.21 m |
1.91 m |
2.21 m x 1.91 m |
|
Main Level |
Primary Bedroom |
4.6 m |
3.56 m |
4.6 m x 3.56 m |
|
Main Level |
Bedroom |
4.11 m |
3.3 m |
4.11 m x 3.3 m |
Utilities
|
Cable
|
Installed |
|
Sewer
|
Installed |










































