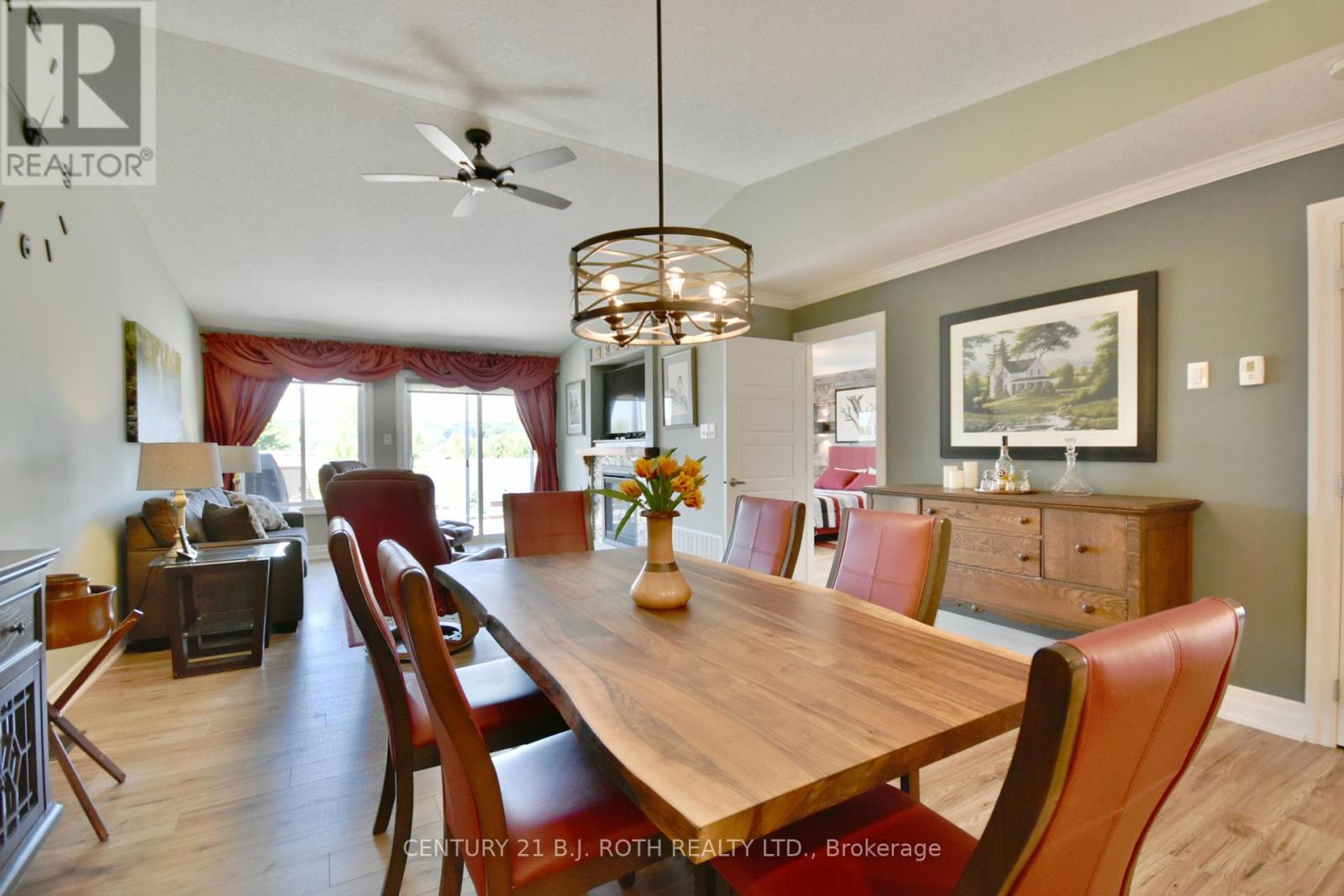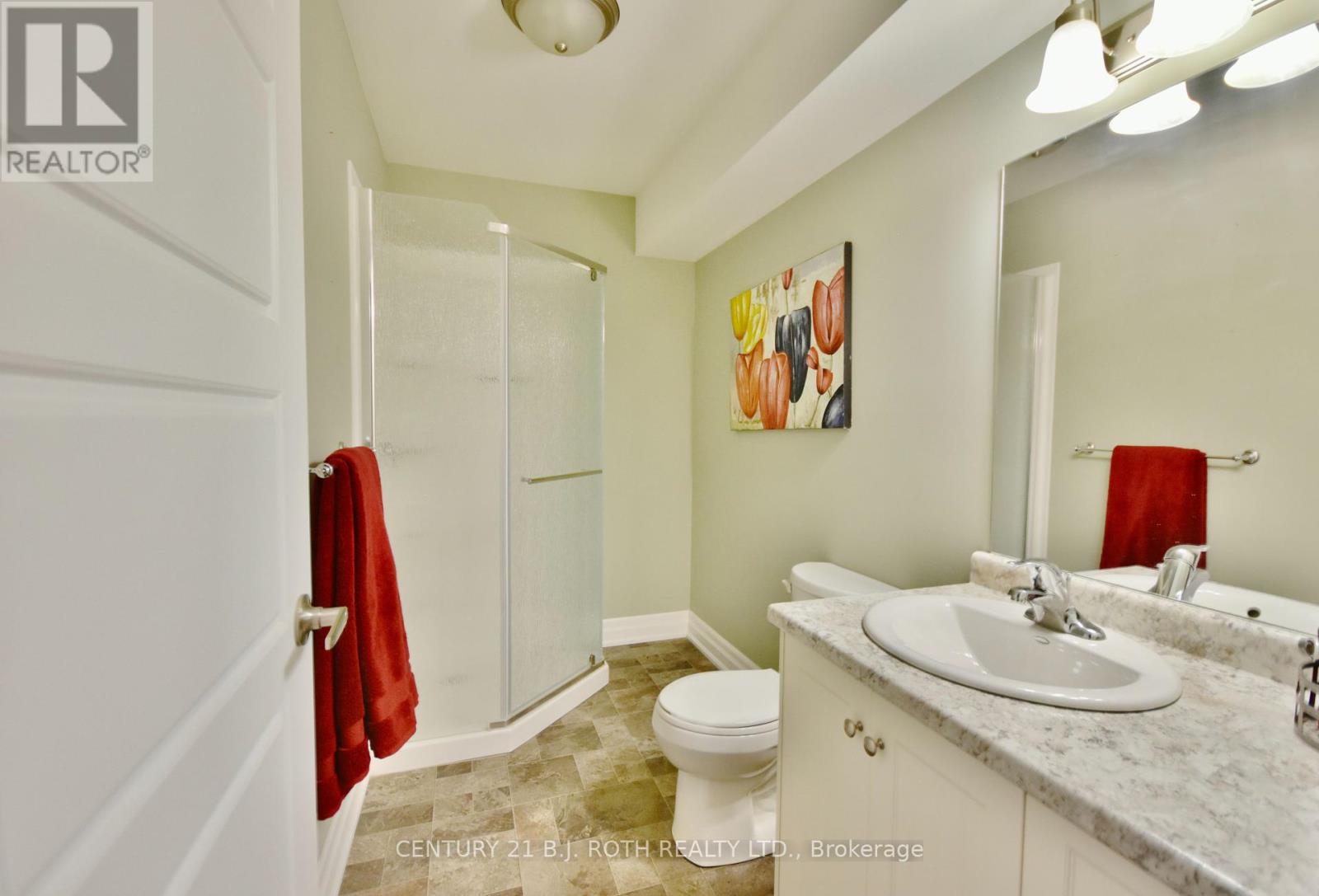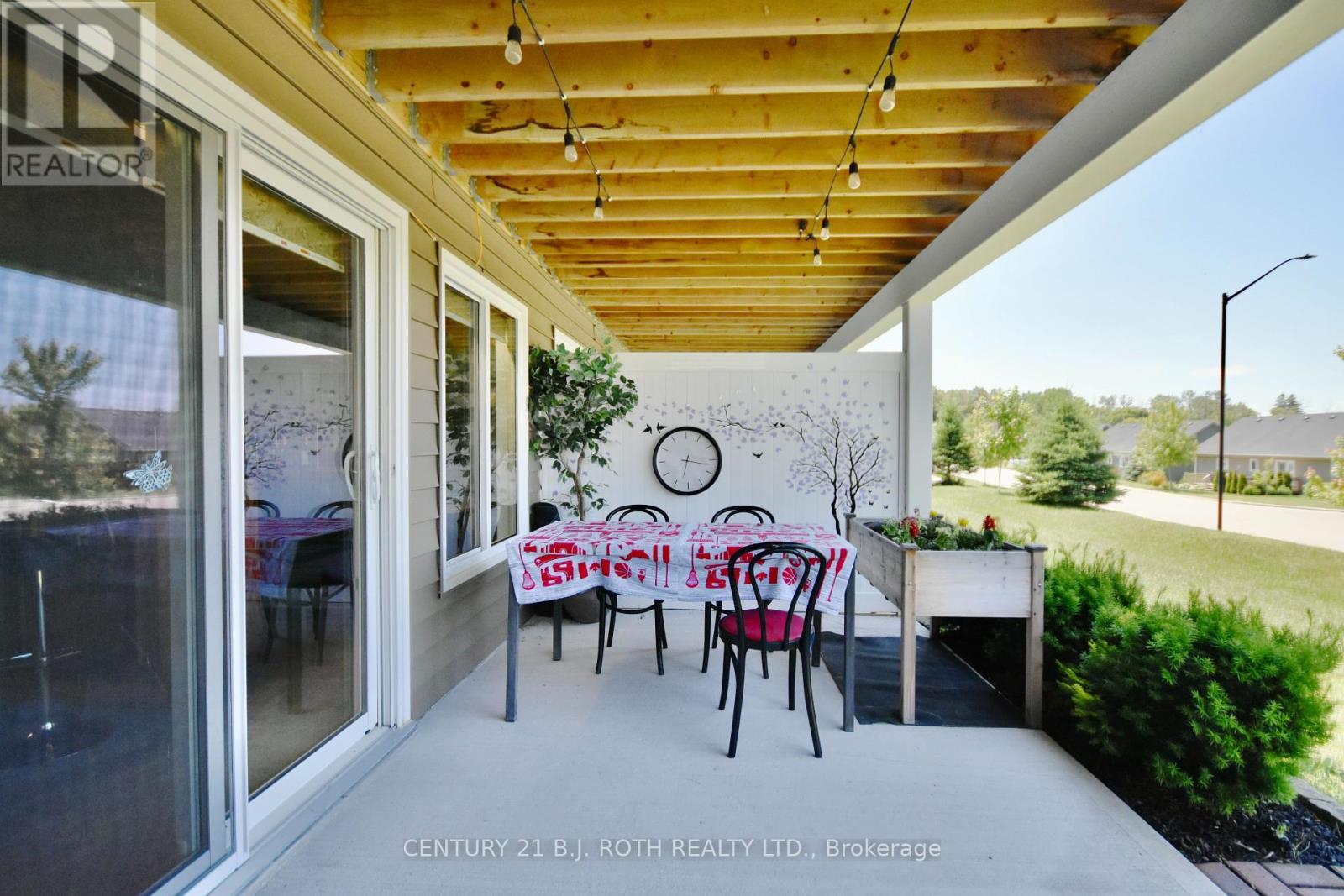2 Bedroom
3 Bathroom
Bungalow
Fireplace
Central Air Conditioning
Forced Air
Waterfront
$628,500
Discover this stunning end unit townhome in a vibrant adult community close to the water in Penetanguishene. This prime location offers both convenience and a host of amenities, including a community center perfect for socializing and activities. Step inside this home and be greeted by an open concept kitchen features a custom island, stainless steel appliances, a stone backsplash, and a built-in workstation.The spacious dining area flows seamlessly into a cozy living room, complete with a gas fireplace and a walk out to the upper deck. The primary bedroom is a retreat with a walk-in closet and a 3-piece ensuite. You'll also find a second bedroom, a full 4-piece bathroom, and convenient access to the garage on this level. The fully finished basement is an entertainer's dream come true. A large rec room boasts a custom-built bar and a walkout to another inviting patio. Additionally, there is an office space, an oversized storage room, and a utility room, providing ample space for all your needs. Don't miss out, book your showing today and experience the best of Penetanguishene living! **** EXTRAS **** Must be conditional on Parkbridge approval. Monthly cost of approx $1,105 per month which include land lease and property tax (id:27910)
Property Details
|
MLS® Number
|
S8453562 |
|
Property Type
|
Single Family |
|
Community Name
|
Penetanguishene |
|
Amenities Near By
|
Beach, Park |
|
Parking Space Total
|
2 |
|
Structure
|
Deck |
|
Water Front Type
|
Waterfront |
Building
|
Bathroom Total
|
3 |
|
Bedrooms Above Ground
|
2 |
|
Bedrooms Total
|
2 |
|
Appliances
|
Water Heater - Tankless, Water Softener, Dishwasher, Dryer, Microwave, Refrigerator, Stove, Washer, Window Coverings |
|
Architectural Style
|
Bungalow |
|
Basement Development
|
Finished |
|
Basement Features
|
Walk Out |
|
Basement Type
|
N/a (finished) |
|
Construction Style Attachment
|
Attached |
|
Cooling Type
|
Central Air Conditioning |
|
Exterior Finish
|
Vinyl Siding |
|
Fireplace Present
|
Yes |
|
Fireplace Total
|
1 |
|
Foundation Type
|
Poured Concrete |
|
Heating Fuel
|
Natural Gas |
|
Heating Type
|
Forced Air |
|
Stories Total
|
1 |
|
Type
|
Row / Townhouse |
|
Utility Water
|
Municipal Water |
Parking
Land
|
Acreage
|
No |
|
Land Amenities
|
Beach, Park |
|
Sewer
|
Sanitary Sewer |
Rooms
| Level |
Type |
Length |
Width |
Dimensions |
|
Basement |
Recreational, Games Room |
7.22 m |
7.01 m |
7.22 m x 7.01 m |
|
Basement |
Den |
4.65 m |
3.91 m |
4.65 m x 3.91 m |
|
Main Level |
Kitchen |
4.65 m |
3.96 m |
4.65 m x 3.96 m |
|
Main Level |
Dining Room |
4.22 m |
4.47 m |
4.22 m x 4.47 m |
|
Main Level |
Living Room |
3.76 m |
3.84 m |
3.76 m x 3.84 m |
|
Main Level |
Primary Bedroom |
3.76 m |
3.45 m |
3.76 m x 3.45 m |
|
Main Level |
Bedroom |
3.25 m |
3.28 m |
3.25 m x 3.28 m |







































