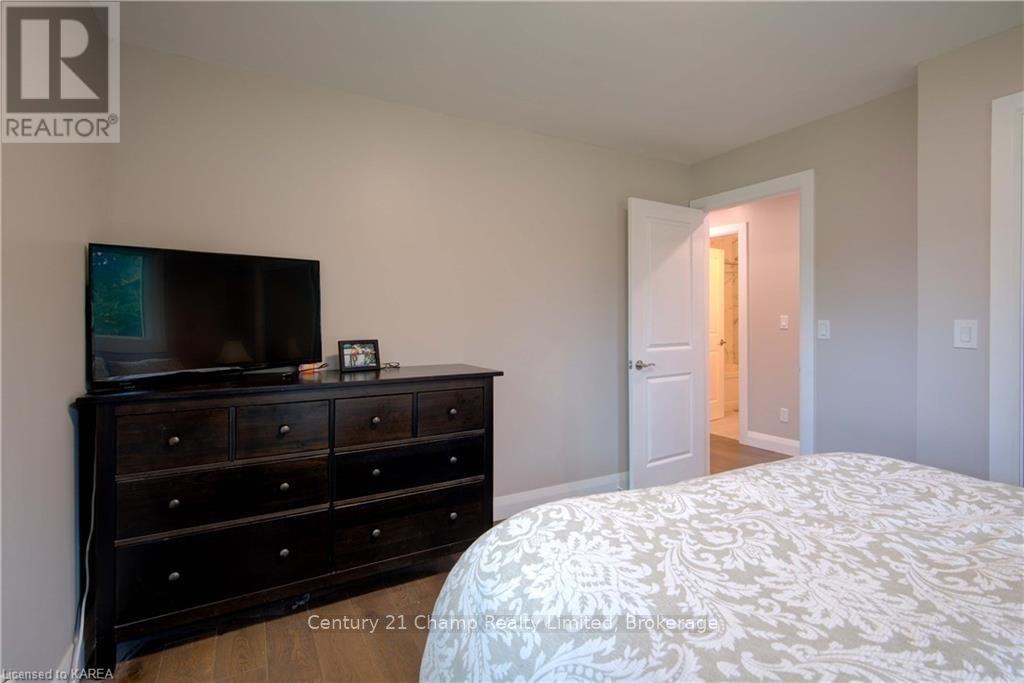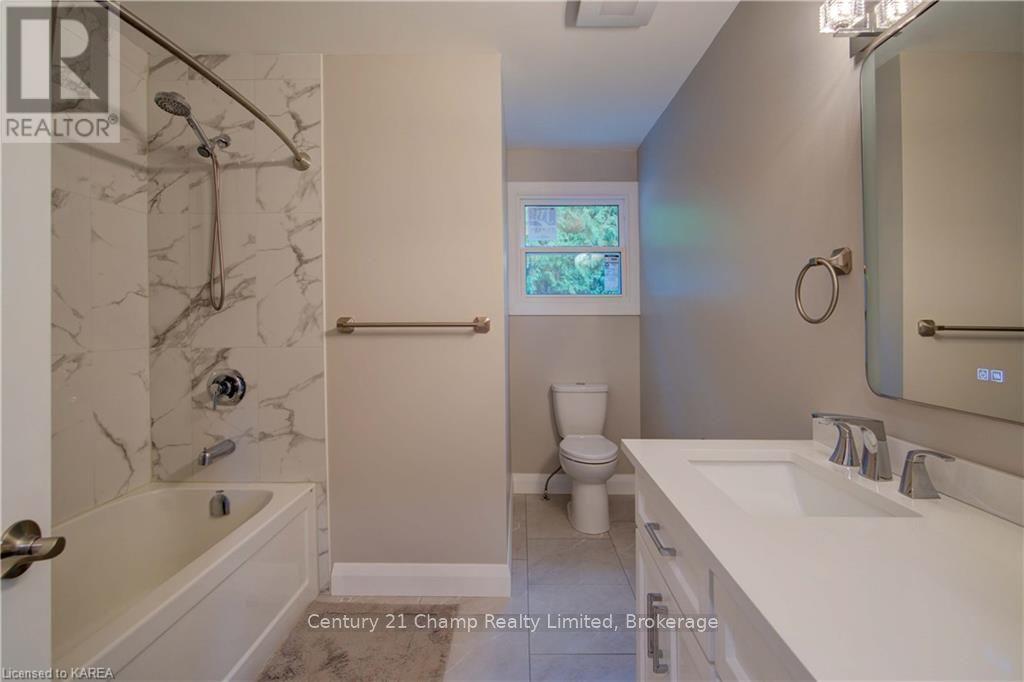4 Bedroom
2 Bathroom
Bungalow
Central Air Conditioning
Forced Air
$649,900
Turnkey Living in Marmora Beautifully Renovated BungalowDiscover the perfect blend of small-town charm and modern convenience in this stunning corner-lot bungalow. Recently renovated from top to bottom, this home is truly a turnkey, offering you the ease of moving in and enjoying it immediately. Step into the open-concept main floor, featuring three beautifully updated bedrooms and a spacious living, dining, and kitchen area designed for today's lifestyle. Relax in the cozy 3-season sunroom, complete with a gas fireplace, or host BBQs and gatherings on the partially covered porch.No detail has been overlooked, with upgrades including a brand-new kitchen and bathrooms, updated furnace, A/C, and energy-efficient triple-paned windows and doors, R50 attic insulation, vinyl siding, and a new roof. Modern flooring throughout the fully finished basement is a standout, boasting a large family room, an extra bedroom, a sleek three-piece bathroom with a walk-in shower, and a separate laundry room. With its private entrance from the mudroom off the second driveway, this space is ideal for a potential in-law suite or rental opportunity. Outside, enjoy the benefits of two driveways and an oversized 2-car detached garage, perfect for parking, storage, or a workshop. This home's price has recently been reduced, making it an incredible value for all the updates and features it offers. Situated on a quiet street, it is within walking distance of schools, the arena, and downtown Marmora. Crowe Lake, with its park, beach, and boat launch, is just minutes away for outdoor enthusiasts, while Peterborough and Belleville are within easy reach for city conveniences. Don't miss this opportunity for a quick closing and a fresh start in your new home. (id:28469)
Property Details
|
MLS® Number
|
X9412978 |
|
Property Type
|
Single Family |
|
Equipment Type
|
None |
|
Features
|
Irregular Lot Size, Lighting |
|
Parking Space Total
|
6 |
|
Rental Equipment Type
|
None |
|
Structure
|
Deck, Porch |
Building
|
Bathroom Total
|
2 |
|
Bedrooms Above Ground
|
3 |
|
Bedrooms Below Ground
|
1 |
|
Bedrooms Total
|
4 |
|
Appliances
|
Water Heater, Dishwasher, Dryer, Garage Door Opener, Microwave, Range, Refrigerator, Stove, Window Coverings |
|
Architectural Style
|
Bungalow |
|
Basement Development
|
Finished |
|
Basement Features
|
Walk-up |
|
Basement Type
|
N/a (finished) |
|
Construction Status
|
Insulation Upgraded |
|
Construction Style Attachment
|
Detached |
|
Cooling Type
|
Central Air Conditioning |
|
Exterior Finish
|
Vinyl Siding |
|
Fire Protection
|
Smoke Detectors |
|
Foundation Type
|
Block |
|
Heating Fuel
|
Natural Gas |
|
Heating Type
|
Forced Air |
|
Stories Total
|
1 |
|
Type
|
House |
|
Utility Water
|
Municipal Water |
Parking
Land
|
Acreage
|
No |
|
Sewer
|
Sanitary Sewer |
|
Size Depth
|
90 Ft |
|
Size Frontage
|
91 Ft ,6 In |
|
Size Irregular
|
91.53 X 90 Ft |
|
Size Total Text
|
91.53 X 90 Ft|under 1/2 Acre |
|
Zoning Description
|
R1 |
Rooms
| Level |
Type |
Length |
Width |
Dimensions |
|
Basement |
Family Room |
9.96 m |
7.9 m |
9.96 m x 7.9 m |
|
Basement |
Bathroom |
3.53 m |
2.67 m |
3.53 m x 2.67 m |
|
Basement |
Bedroom |
3.53 m |
2.95 m |
3.53 m x 2.95 m |
|
Lower Level |
Mud Room |
2.9 m |
2.34 m |
2.9 m x 2.34 m |
|
Main Level |
Bedroom |
3.51 m |
3.28 m |
3.51 m x 3.28 m |
|
Main Level |
Bedroom |
3.56 m |
2.69 m |
3.56 m x 2.69 m |
|
Main Level |
Primary Bedroom |
3.56 m |
3.63 m |
3.56 m x 3.63 m |
|
Main Level |
Kitchen |
3.66 m |
3.58 m |
3.66 m x 3.58 m |
|
Main Level |
Dining Room |
3.66 m |
2.36 m |
3.66 m x 2.36 m |
|
Main Level |
Living Room |
6.05 m |
3.58 m |
6.05 m x 3.58 m |
|
Main Level |
Bathroom |
3.51 m |
2.51 m |
3.51 m x 2.51 m |
|
Main Level |
Sunroom |
3.76 m |
3.58 m |
3.76 m x 3.58 m |









































