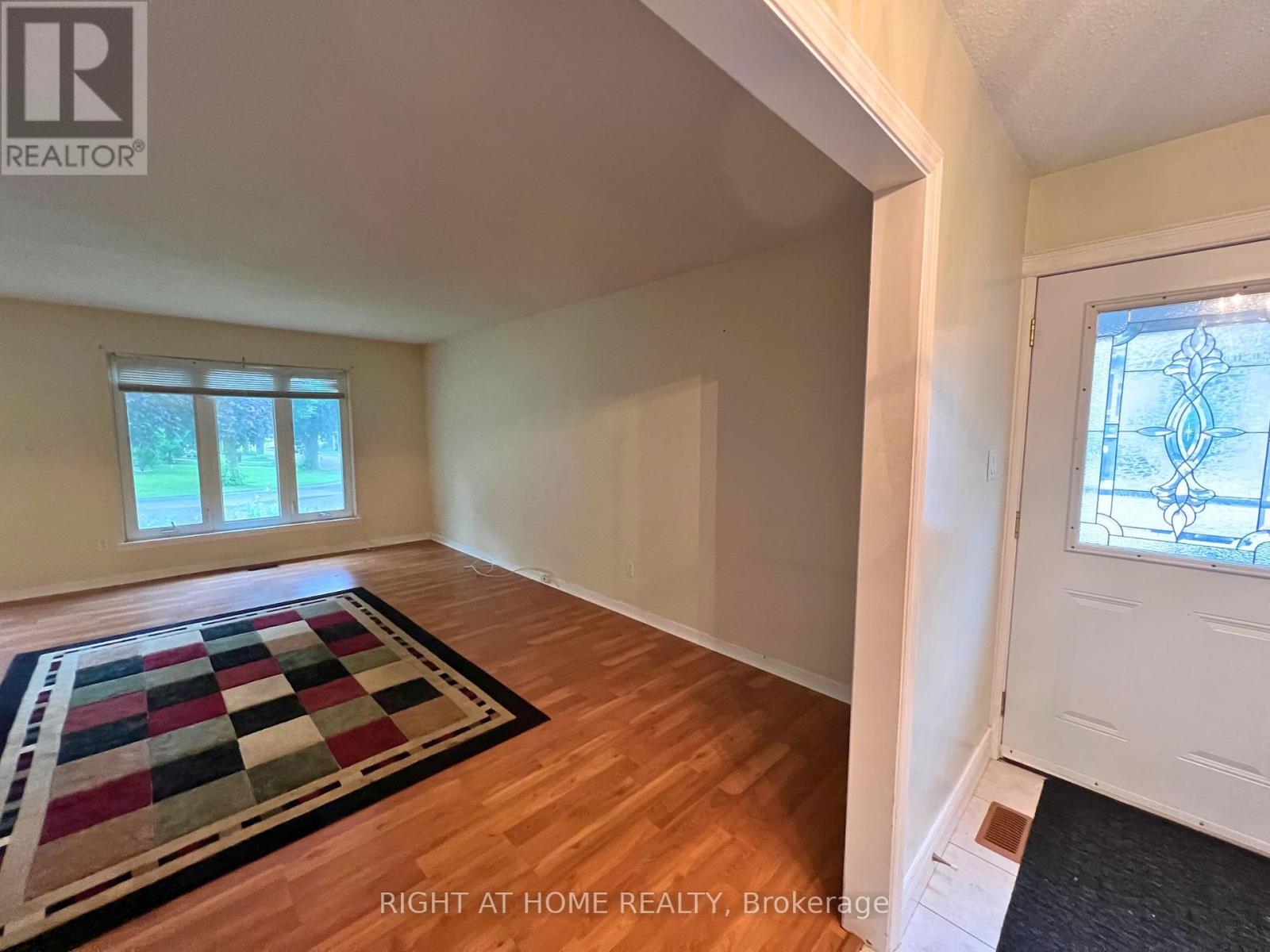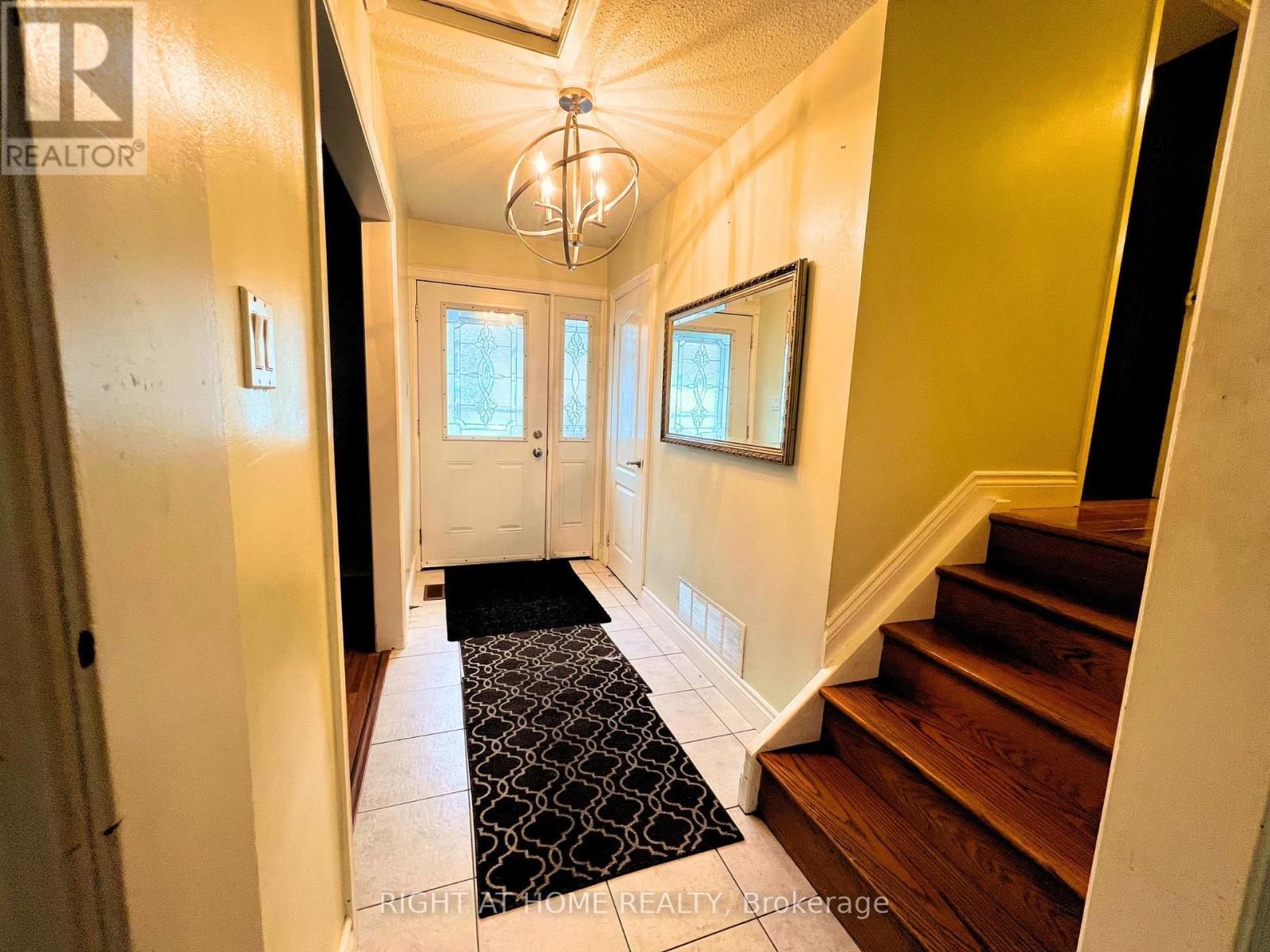5 Bedroom
2 Bathroom
Central Air Conditioning
Forced Air
$989,999
Welcome To This Spacious Home, Featuring 4+1 Bedrooms, Income Potential Basement Apt W/ Separate Entrance, Is Conveniently Located In A Quite Crescent. Shopping Centre, Restaurants, Schools & Bus Stop Are Within Walking Distance. While Having Easy Access To Hwy 401, UoT Scarborough, Centennial College, Panama Centre & More. Along With 2 Backyard Sheds, Ample Storage All Around, & A 3 Car Driveway, This Home Has The Space To Welcome The Entire Family! Dont Miss This One! (id:27910)
Property Details
|
MLS® Number
|
E8409344 |
|
Property Type
|
Single Family |
|
Community Name
|
Malvern |
|
Amenities Near By
|
Park, Public Transit, Place Of Worship, Schools |
|
Parking Space Total
|
3 |
Building
|
Bathroom Total
|
2 |
|
Bedrooms Above Ground
|
4 |
|
Bedrooms Below Ground
|
1 |
|
Bedrooms Total
|
5 |
|
Appliances
|
Water Heater, Dishwasher, Dryer, Microwave, Range, Refrigerator, Stove, Washer |
|
Basement Features
|
Apartment In Basement, Separate Entrance |
|
Basement Type
|
N/a |
|
Construction Style Attachment
|
Detached |
|
Construction Style Split Level
|
Backsplit |
|
Cooling Type
|
Central Air Conditioning |
|
Exterior Finish
|
Brick, Aluminum Siding |
|
Foundation Type
|
Unknown |
|
Heating Fuel
|
Natural Gas |
|
Heating Type
|
Forced Air |
|
Type
|
House |
|
Utility Water
|
Municipal Water |
Land
|
Acreage
|
No |
|
Land Amenities
|
Park, Public Transit, Place Of Worship, Schools |
|
Sewer
|
Sanitary Sewer |
|
Size Irregular
|
34.46 Ft ; Pie-shaped |
|
Size Total Text
|
34.46 Ft ; Pie-shaped |
Rooms
| Level |
Type |
Length |
Width |
Dimensions |
|
Basement |
Living Room |
4.89 m |
4.1 m |
4.89 m x 4.1 m |
|
Basement |
Bedroom 5 |
3.81 m |
3.09 m |
3.81 m x 3.09 m |
|
Main Level |
Living Room |
5.94 m |
3.57 m |
5.94 m x 3.57 m |
|
Main Level |
Dining Room |
3.17 m |
2.89 m |
3.17 m x 2.89 m |
|
Main Level |
Kitchen |
4.09 m |
2.89 m |
4.09 m x 2.89 m |
|
Upper Level |
Primary Bedroom |
3.7 m |
3.49 m |
3.7 m x 3.49 m |
|
Upper Level |
Bedroom 2 |
4.29 m |
3.2 m |
4.29 m x 3.2 m |
|
Upper Level |
Bedroom 3 |
3.74 m |
2.89 m |
3.74 m x 2.89 m |
|
Upper Level |
Bedroom 4 |
3 m |
2.49 m |
3 m x 2.49 m |
















