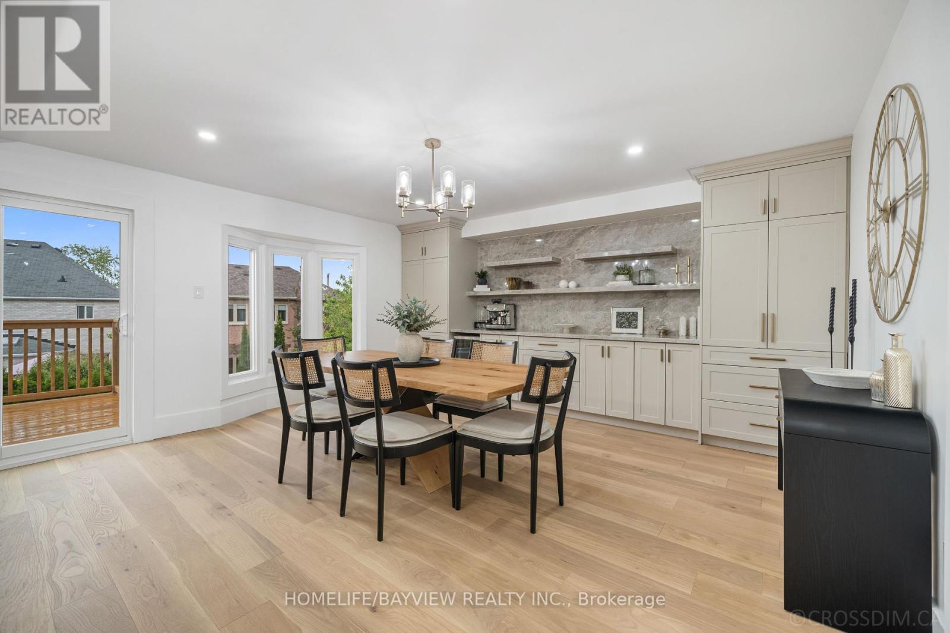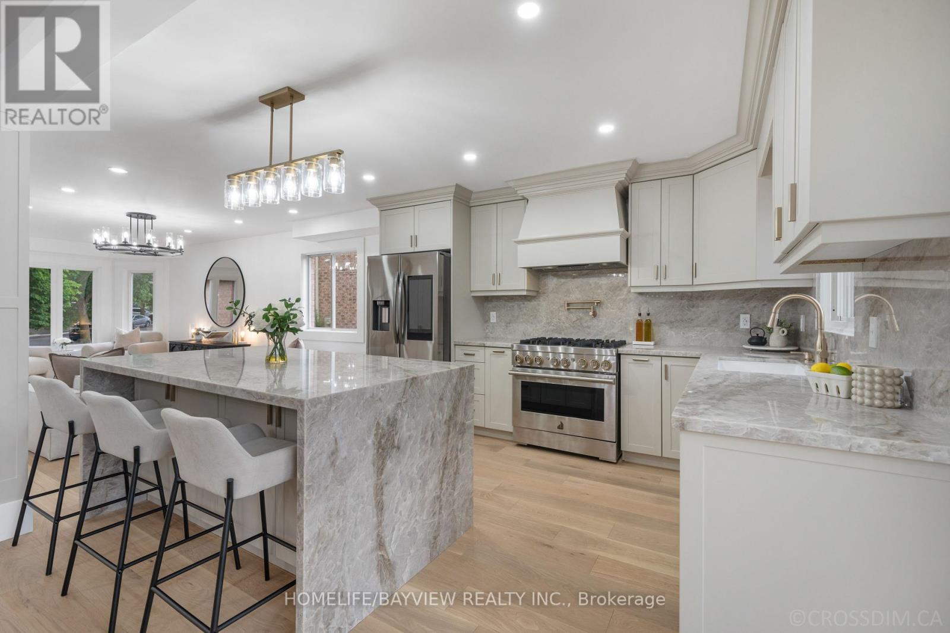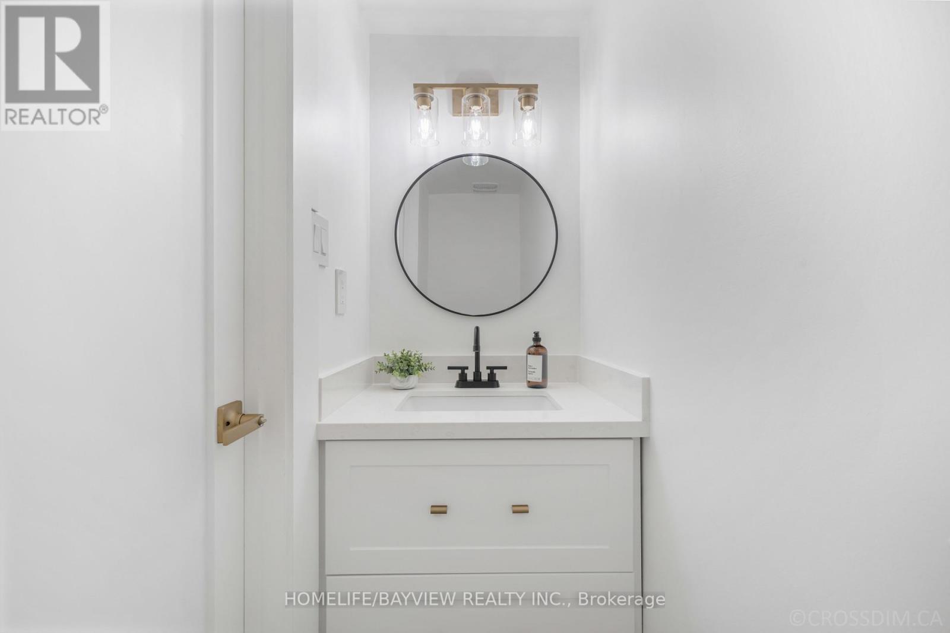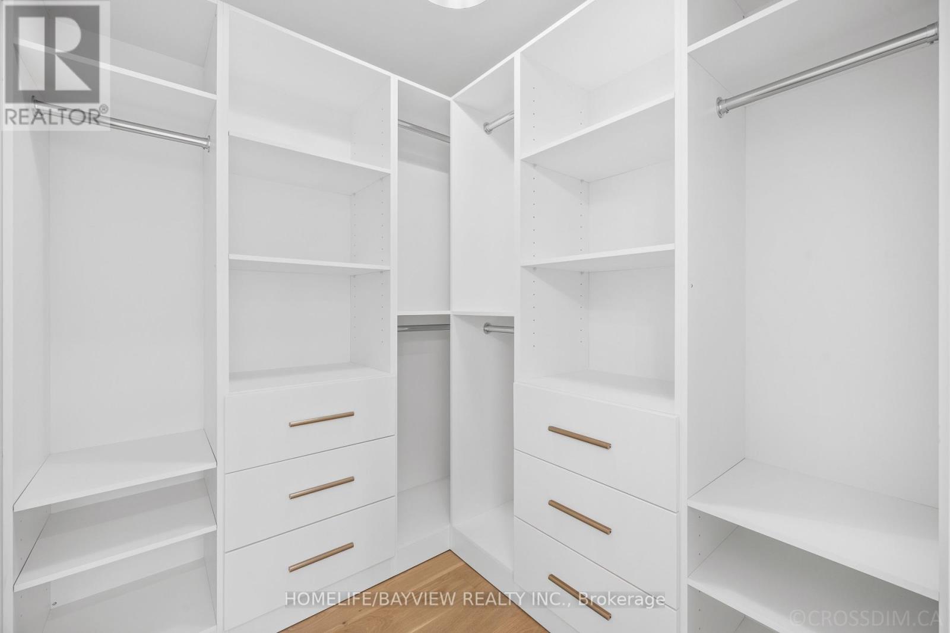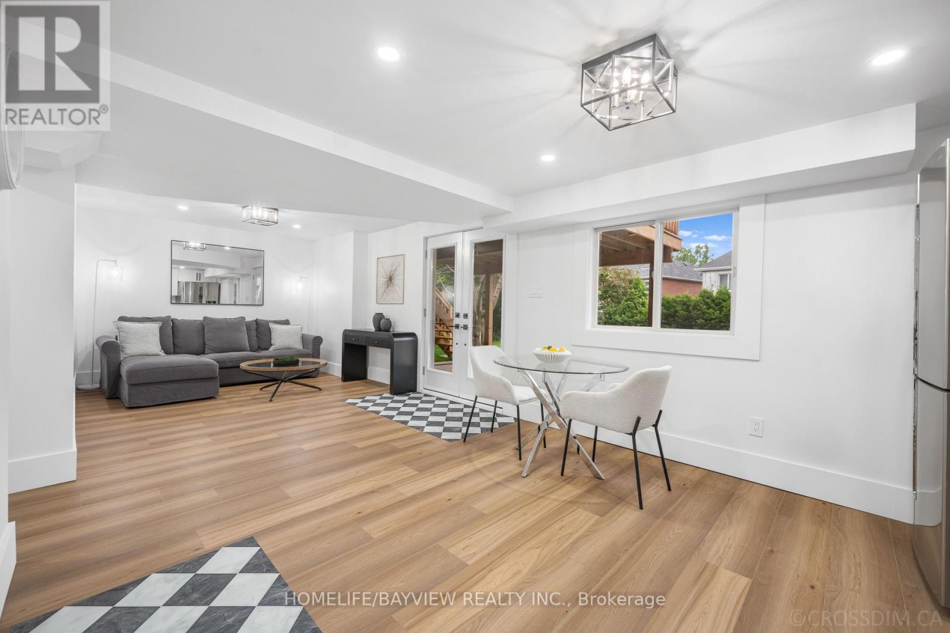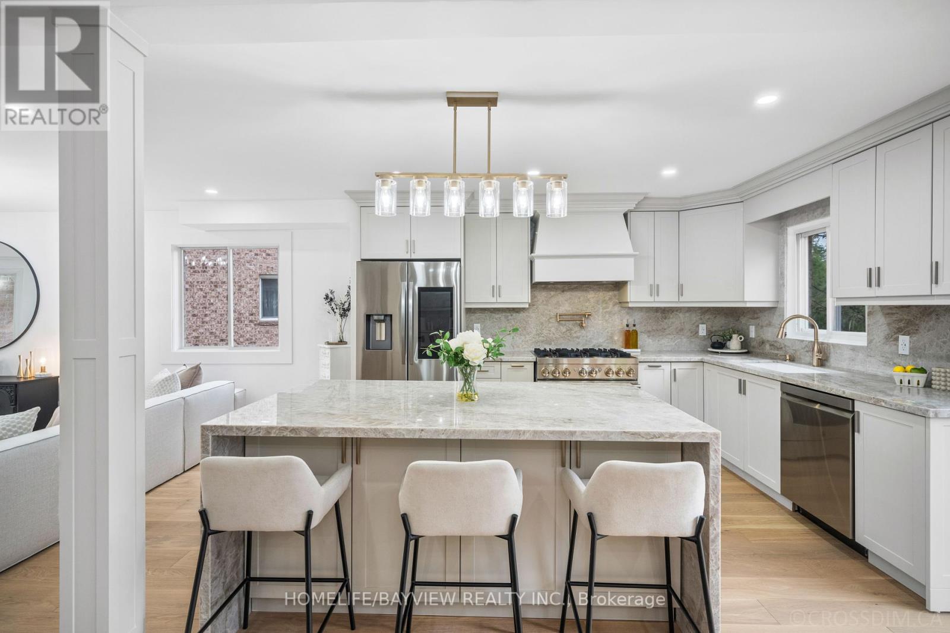6 Bedroom
4 Bathroom
Central Air Conditioning
Forced Air
$1,599,000
The true definition of stunning! Located in Aurora Highlands, a sought-after area with mature trees and steps away from trails, parks, and schools. Renovated top to bottom with meticulous attention to detail. This 4+2-bedroom, 4 bathroom boasts elegant, timeless finishes that will never go out of style. This house has an air of openness and tranquility. Open-concept chef's kitchen with custom natural stone countertops, backsplash, and shelves. Luxurious large island with ample storage throughout the kitchen and dining area. Enjoy a sense of seamless flow into the living area. Step out onto the main floor deck and into the private, pie-shaped, tree-lined backyard perfect for entertaining. The spacious primary bedroom offers a 4-piece ensuite and custom walk-in closet. Main floor laundry room and garage access. Every room is sun-filled, and the bright, spacious walkout basement is a separate second unit unlike any other and perfect for an in-law suite. Brand-new, high-end appliances, smart toilets on upper floor, dimmable light switches and pot lights, LED vanity mirrors. Finished garage with epoxy floor, brand new interlocking and driveway. Welcome to your new sanctuary! **** EXTRAS **** S/S Fridge, S/S Stove, S/S Range Hood, Dishwater, Washer, Dryer, & Accessories, All Existing Electric Light Fixtures & Window Coverings, Garage Door Opener & Remote. (id:27910)
Property Details
|
MLS® Number
|
N8441168 |
|
Property Type
|
Single Family |
|
Community Name
|
Aurora Highlands |
|
Features
|
Guest Suite |
|
Parking Space Total
|
4 |
Building
|
Bathroom Total
|
4 |
|
Bedrooms Above Ground
|
4 |
|
Bedrooms Below Ground
|
2 |
|
Bedrooms Total
|
6 |
|
Appliances
|
Garage Door Opener Remote(s) |
|
Basement Features
|
Apartment In Basement, Walk Out |
|
Basement Type
|
N/a |
|
Construction Style Attachment
|
Detached |
|
Cooling Type
|
Central Air Conditioning |
|
Exterior Finish
|
Brick |
|
Foundation Type
|
Insulated Concrete Forms |
|
Heating Fuel
|
Natural Gas |
|
Heating Type
|
Forced Air |
|
Stories Total
|
2 |
|
Type
|
House |
|
Utility Water
|
Municipal Water |
Parking
Land
|
Acreage
|
No |
|
Sewer
|
Sanitary Sewer |
|
Size Irregular
|
29.76 X 117.72 Ft ; 106.55 X8.75 X 39.82 X 117.72 X 29.76 |
|
Size Total Text
|
29.76 X 117.72 Ft ; 106.55 X8.75 X 39.82 X 117.72 X 29.76 |
Rooms
| Level |
Type |
Length |
Width |
Dimensions |
|
Second Level |
Primary Bedroom |
13 m |
16 m |
13 m x 16 m |
|
Second Level |
Bedroom 2 |
9.6 m |
10 m |
9.6 m x 10 m |
|
Second Level |
Bedroom 3 |
10.1 m |
13.5 m |
10.1 m x 13.5 m |
|
Second Level |
Bedroom 4 |
10 m |
10.6 m |
10 m x 10.6 m |
|
Second Level |
Bathroom |
10.5 m |
10.4 m |
10.5 m x 10.4 m |
|
Second Level |
Bathroom |
7.5 m |
6 m |
7.5 m x 6 m |
|
Main Level |
Living Room |
23 m |
11.4 m |
23 m x 11.4 m |
|
Main Level |
Kitchen |
12.8 m |
11.4 m |
12.8 m x 11.4 m |
|
Main Level |
Dining Room |
17.3 m |
15.5 m |
17.3 m x 15.5 m |
|
Main Level |
Laundry Room |
9.8 m |
6.1 m |
9.8 m x 6.1 m |










