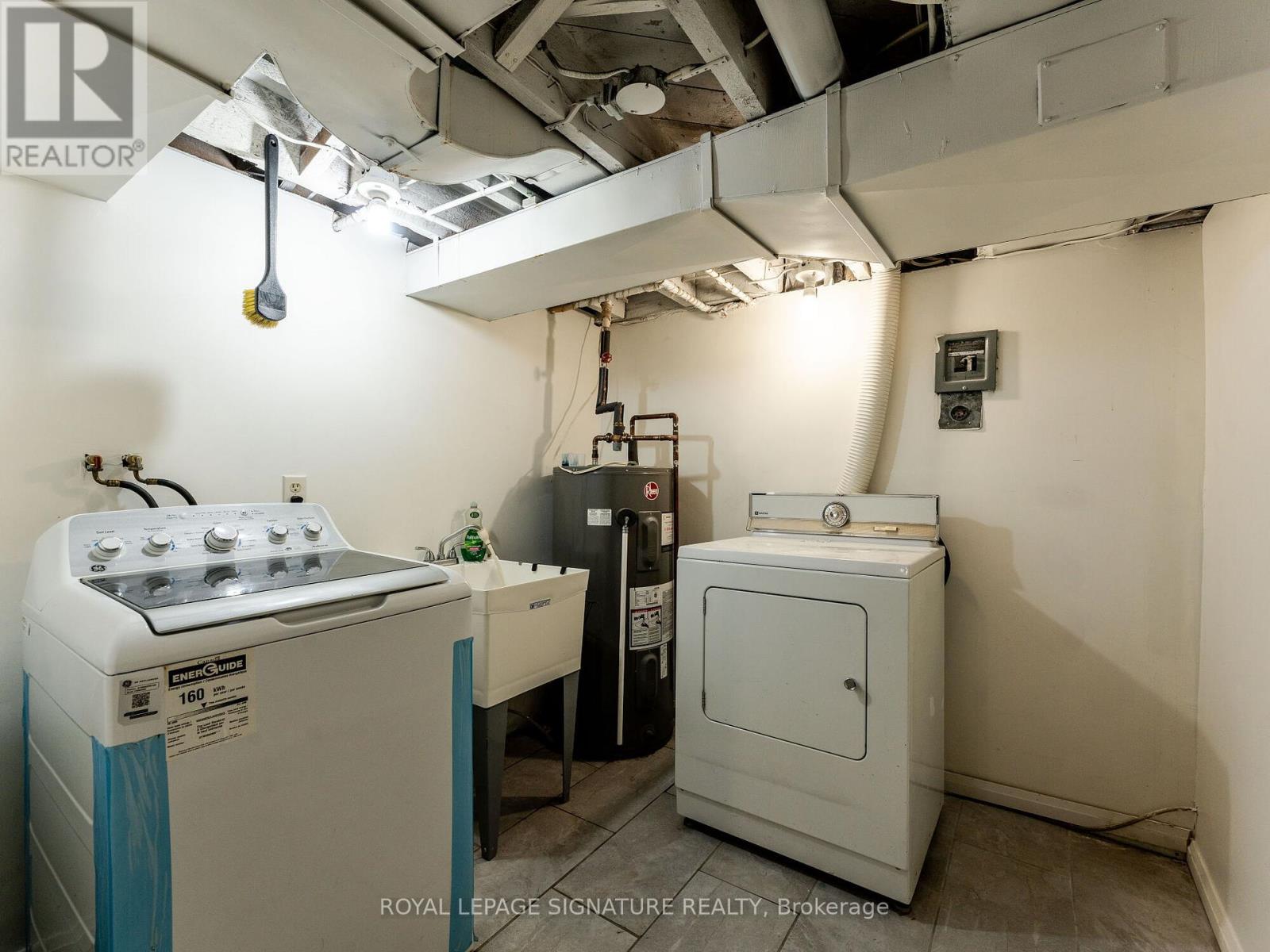3 Bedroom
2 Bathroom
Bungalow
Fireplace
Central Air Conditioning
Forced Air
$4,400 Monthly
Discover this charming 1+2 bedroom executive bungalow, in an ideal location. The main floor welcomes you with a spacious living room that invites relaxation and gatherings. Adjacent, you'll find a dining room ideal for hosting dinner parties or enjoying family meals. The well-appointed kitchen featuring ample counter space, modern appliances, and plenty of storage. Two comfortable bedrooms on this level offer serene retreats for rest and rejuvenation. Descend to the basement to find added versatility with two additional bedrooms, perfect for accommodating guests, a home office, or even a fitness room. The lower level provides extra living space, ensuring comfort and convenience for your growing needs. This home combines functionality with style, making it the perfect choice for families or anyone looking to expand their living space. With its thought full layout and charming features, this property is a must-see! **** EXTRAS **** Freshly repainted interior throughout. Steps from Islington Subway station, shops, restaurants, schools & more! Minutes from Hwy 427/401/QEW. Great family neighbourhood with nearby schools and parks. (id:27910)
Property Details
|
MLS® Number
|
W9233263 |
|
Property Type
|
Single Family |
|
Community Name
|
Stonegate-Queensway |
|
AmenitiesNearBy
|
Place Of Worship, Public Transit, Schools |
|
ParkingSpaceTotal
|
2 |
Building
|
BathroomTotal
|
2 |
|
BedroomsAboveGround
|
1 |
|
BedroomsBelowGround
|
2 |
|
BedroomsTotal
|
3 |
|
Appliances
|
Cooktop, Dishwasher, Dryer, Microwave, Oven, Refrigerator, Washer |
|
ArchitecturalStyle
|
Bungalow |
|
BasementDevelopment
|
Finished |
|
BasementType
|
N/a (finished) |
|
ConstructionStyleAttachment
|
Detached |
|
CoolingType
|
Central Air Conditioning |
|
ExteriorFinish
|
Brick |
|
FireplacePresent
|
Yes |
|
FlooringType
|
Hardwood, Laminate, Concrete, Tile |
|
FoundationType
|
Concrete |
|
HeatingFuel
|
Oil |
|
HeatingType
|
Forced Air |
|
StoriesTotal
|
1 |
|
Type
|
House |
|
UtilityWater
|
Municipal Water |
Parking
Land
|
Acreage
|
No |
|
LandAmenities
|
Place Of Worship, Public Transit, Schools |
|
Sewer
|
Sanitary Sewer |
|
SizeDepth
|
100 Ft |
|
SizeFrontage
|
38 Ft |
|
SizeIrregular
|
38 X 100 Ft |
|
SizeTotalText
|
38 X 100 Ft |
Rooms
| Level |
Type |
Length |
Width |
Dimensions |
|
Basement |
Recreational, Games Room |
5.79 m |
3.35 m |
5.79 m x 3.35 m |
|
Basement |
Bedroom |
3.96 m |
2.9 m |
3.96 m x 2.9 m |
|
Basement |
Bedroom |
3.5 m |
2.74 m |
3.5 m x 2.74 m |
|
Basement |
Laundry Room |
2.56 m |
2.13 m |
2.56 m x 2.13 m |
|
Main Level |
Living Room |
4.88 m |
3.7 m |
4.88 m x 3.7 m |
|
Main Level |
Dining Room |
3.35 m |
3 m |
3.35 m x 3 m |
|
Main Level |
Kitchen |
3.35 m |
2.74 m |
3.35 m x 2.74 m |
|
Main Level |
Primary Bedroom |
3.98 m |
3.35 m |
3.98 m x 3.35 m |
|
Main Level |
Sitting Room |
3.66 m |
2.87 m |
3.66 m x 2.87 m |










































