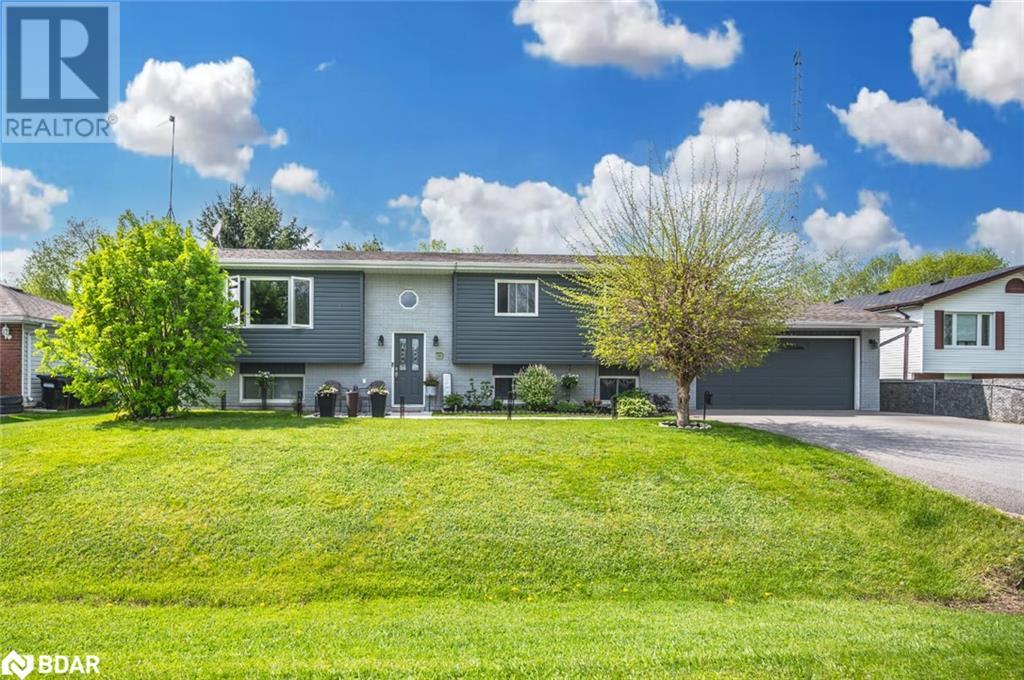5 Bedroom
2 Bathroom
2847 sqft
Raised Bungalow
Above Ground Pool
Central Air Conditioning
Forced Air
$850,000
WELL-MAINTAINED RAISED BUNGALOW SET ON AN EXPANSIVE & PRIVATE LOT SHOWCASING IN-LAW POTENTIAL! This raised bungalow, located in a lovely neighbourhood, offers a tranquil setting close to essential amenities like grocery stores, restaurants, golf courses, parks, and a conservation area. It's conveniently positioned, just a 20-minute drive from Barrie, under 10 minutes from Angus, and 15 minutes from Wasaga Beach. The property enjoys peace and privacy, with no homes directly behind it and backing onto a serene wooded area. Impressive curb appeal is evident with its brick and siding exterior, complemented by well-tended landscaping and an inviting entryway. Set on an expansive and private 80 x 188 ft fenced lot shaded by mature trees. The stunning backyard features a patio with a fire pit area, a shed, a two-tier deck shaded by a gazebo, along with an above-ground pool, providing the perfect space for outdoor relaxation and recreation. Parking is ample with an attached two-car garage and a spacious double-wide driveway. The generously sized interior presents over 2,800 finished sq ft showcasing pride of ownership throughout and updated flooring on the main level. The main living spaces flow seamlessly in an open-concept design, with a beautifully updated kitchen featuring custom-designed dual-toned cabinetry, granite counters, tiled backsplash, pot lights, and tasteful fixtures. The main floor bathroom has been tastefully updated, boasting a glass-walled shower with bench seating. Additionally, the finished basement with a separate entrance offers in-law potential with a second kitchen, perfect for extended stays, accommodating in-laws, or entertaining. Discover your forever home with endless possibilities at this #HomeToStay. (id:27910)
Property Details
|
MLS® Number
|
40592292 |
|
Property Type
|
Single Family |
|
Amenities Near By
|
Beach, Golf Nearby, Schools |
|
Community Features
|
Quiet Area |
|
Equipment Type
|
Furnace, Water Heater |
|
Features
|
Ravine, Paved Driveway, Country Residential, Gazebo, Automatic Garage Door Opener |
|
Parking Space Total
|
6 |
|
Pool Type
|
Above Ground Pool |
|
Rental Equipment Type
|
Furnace, Water Heater |
|
Structure
|
Shed, Porch |
Building
|
Bathroom Total
|
2 |
|
Bedrooms Above Ground
|
3 |
|
Bedrooms Below Ground
|
2 |
|
Bedrooms Total
|
5 |
|
Appliances
|
Dishwasher, Dryer, Refrigerator, Stove, Washer, Window Coverings |
|
Architectural Style
|
Raised Bungalow |
|
Basement Development
|
Finished |
|
Basement Type
|
Full (finished) |
|
Constructed Date
|
1990 |
|
Construction Style Attachment
|
Detached |
|
Cooling Type
|
Central Air Conditioning |
|
Exterior Finish
|
Brick, Vinyl Siding |
|
Heating Fuel
|
Natural Gas |
|
Heating Type
|
Forced Air |
|
Stories Total
|
1 |
|
Size Interior
|
2847 Sqft |
|
Type
|
House |
|
Utility Water
|
Municipal Water |
Parking
Land
|
Acreage
|
No |
|
Fence Type
|
Fence |
|
Land Amenities
|
Beach, Golf Nearby, Schools |
|
Sewer
|
Septic System |
|
Size Depth
|
189 Ft |
|
Size Frontage
|
80 Ft |
|
Size Total Text
|
Under 1/2 Acre |
|
Zoning Description
|
Rs1 |
Rooms
| Level |
Type |
Length |
Width |
Dimensions |
|
Basement |
Bedroom |
|
|
13'5'' x 8'1'' |
|
Basement |
Bedroom |
|
|
12'1'' x 11'6'' |
|
Basement |
4pc Bathroom |
|
|
Measurements not available |
|
Basement |
Living Room |
|
|
22'2'' x 11'9'' |
|
Basement |
Kitchen |
|
|
16'1'' x 8'10'' |
|
Main Level |
3pc Bathroom |
|
|
Measurements not available |
|
Main Level |
Bedroom |
|
|
9'11'' x 12'10'' |
|
Main Level |
Bedroom |
|
|
10'2'' x 9'4'' |
|
Main Level |
Primary Bedroom |
|
|
13'11'' x 9'8'' |
|
Main Level |
Living Room |
|
|
15'9'' x 12'10'' |
|
Main Level |
Dining Room |
|
|
9'10'' x 12'11'' |
|
Main Level |
Kitchen |
|
|
13'0'' x 10'1'' |




























