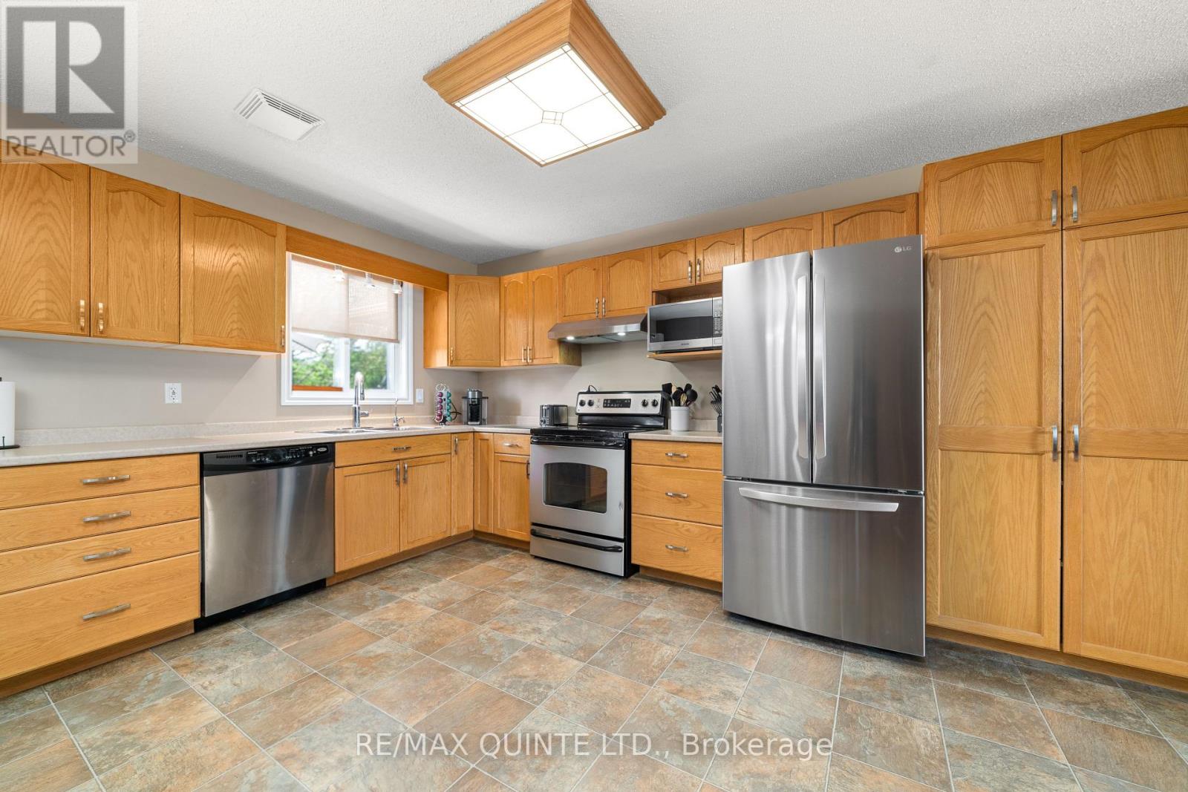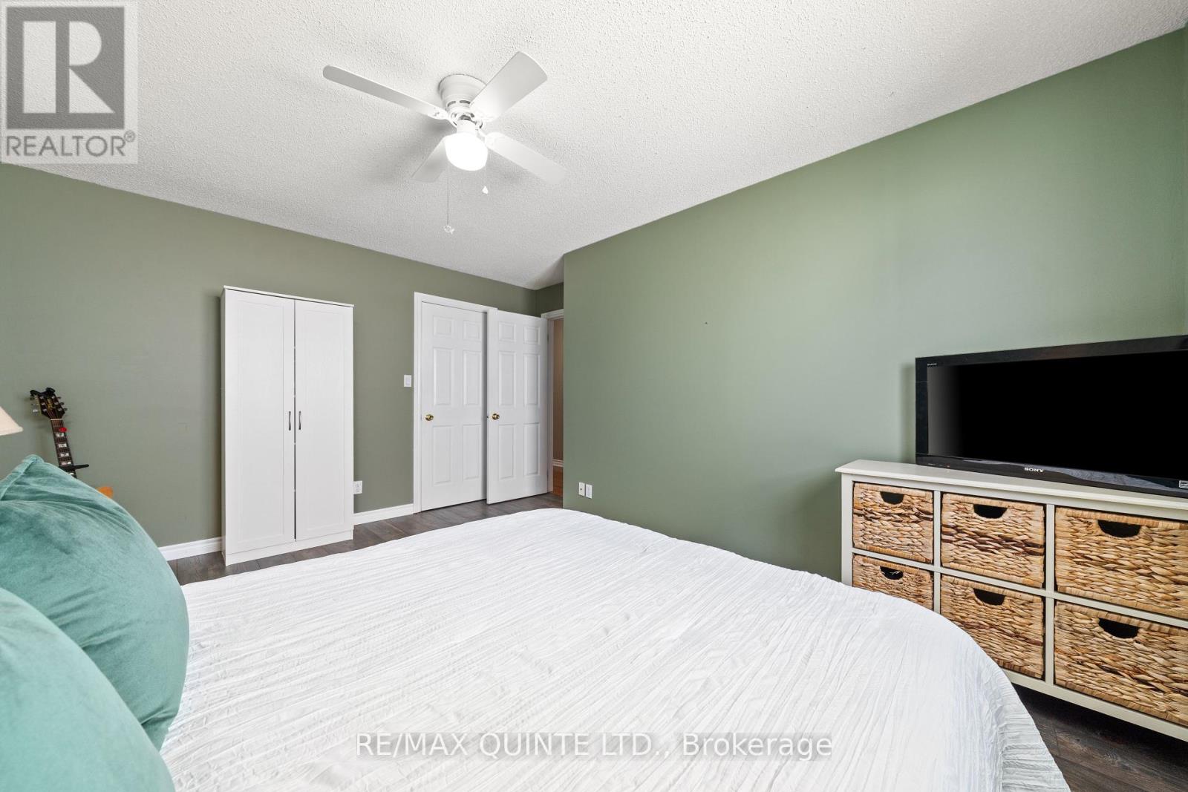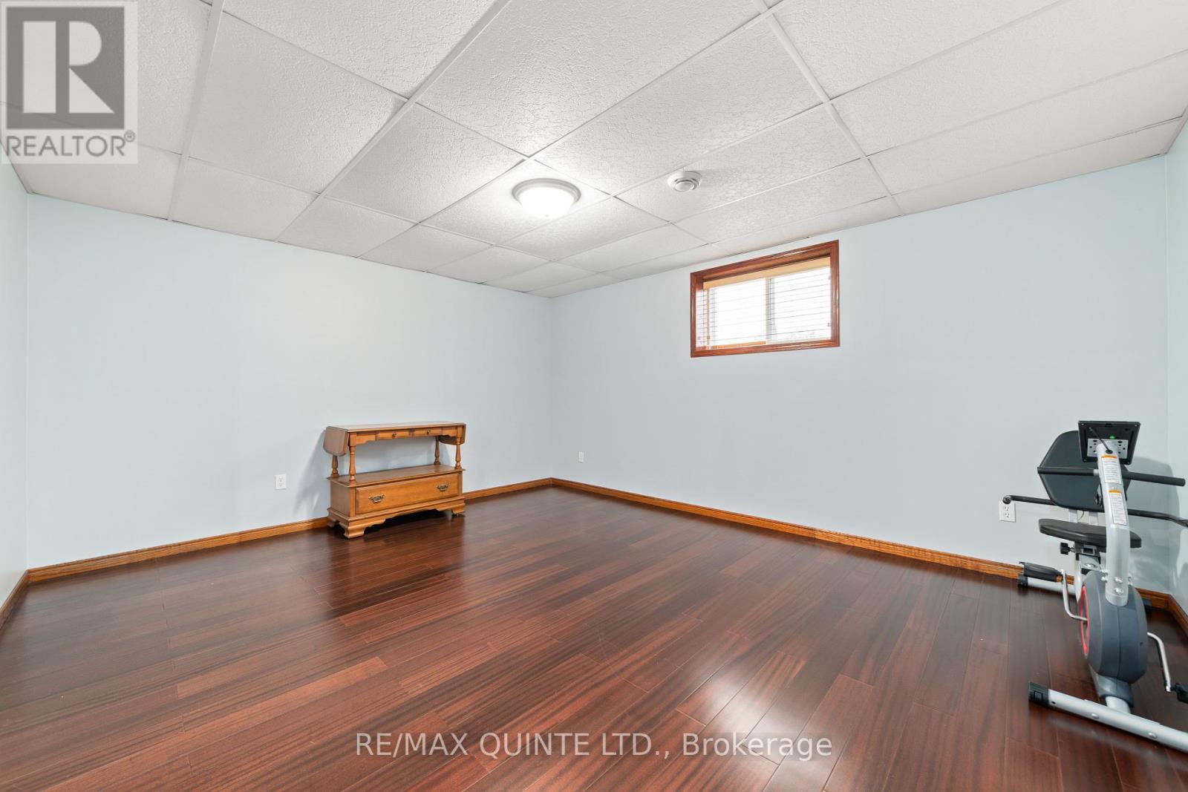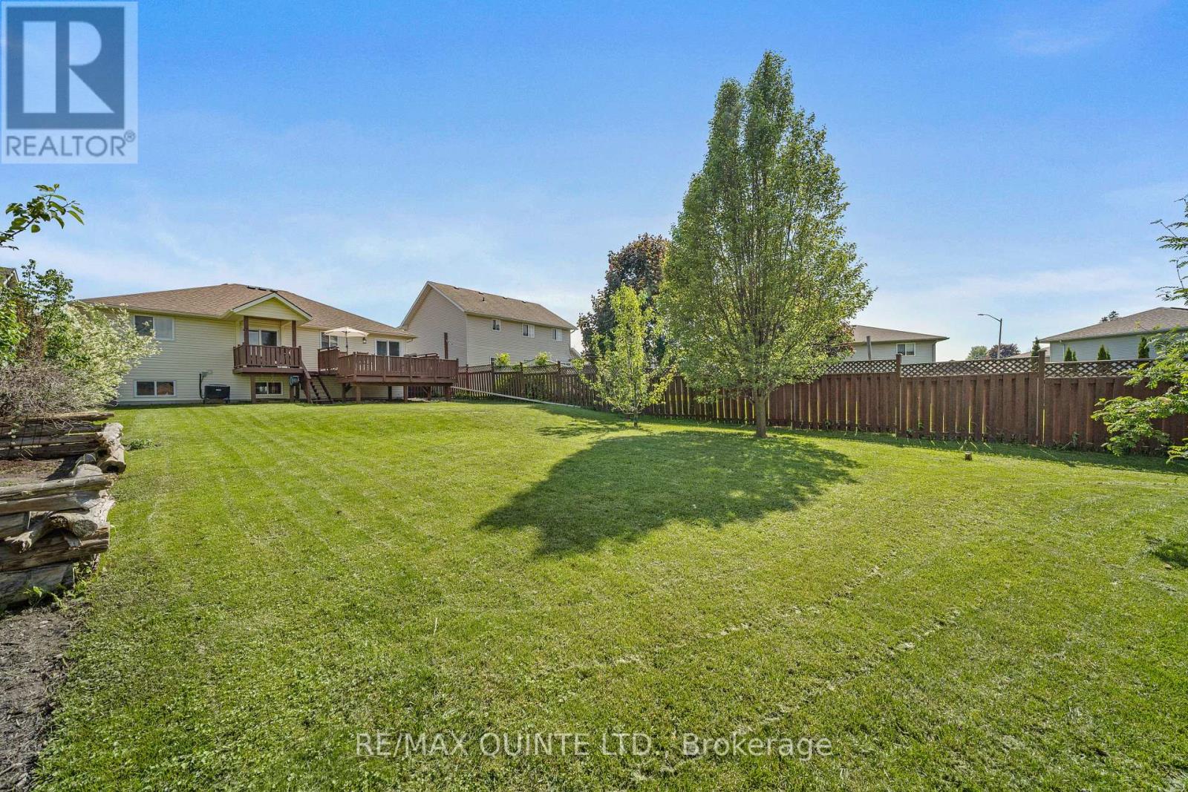3 Bedroom
2 Bathroom
Raised Bungalow
Fireplace
Central Air Conditioning
Forced Air
Landscaped
$634,900
Well cared for raised bungalow in Trenton's East-end neighbourgood. It features 3 bedrooms with an option for a fourth or use as an office or workout room and 2 full bathrooms. Hardwood floors throughout the main floor with a large kitchen and living room area. Large primary bedroom with a walk-in closet and Juliet walkout to the backyard. Fully finished basement with a natural gas fireplace. Updated paint and pot lights in the basement. 2-tiered deck overlooking the large fully fenced yard. Heated insulated double car garage with hydro and gas wall furnace. Walking distance to nearby parks! **** EXTRAS **** Gas - Summer $40-60/mth, winter $200mth average. Hydro $80-$120mth. Shingles 2019. Natural gas BBQ hookup at the deck. Natural gas heated garage. Front door replaced 2023 (25 year warranty). Sump pump 2023, Fridge 2024, Pot lights 2023. (id:27910)
Property Details
|
MLS® Number
|
X8380306 |
|
Property Type
|
Single Family |
|
Amenities Near By
|
Hospital, Marina, Place Of Worship, Public Transit |
|
Features
|
Flat Site |
|
Parking Space Total
|
6 |
|
Structure
|
Deck |
Building
|
Bathroom Total
|
2 |
|
Bedrooms Above Ground
|
2 |
|
Bedrooms Below Ground
|
1 |
|
Bedrooms Total
|
3 |
|
Appliances
|
Water Heater, Blinds, Dishwasher, Dryer, Garage Door Opener, Microwave, Refrigerator, Stove, Washer, Window Coverings |
|
Architectural Style
|
Raised Bungalow |
|
Basement Development
|
Finished |
|
Basement Type
|
Full (finished) |
|
Construction Style Attachment
|
Detached |
|
Cooling Type
|
Central Air Conditioning |
|
Exterior Finish
|
Brick, Vinyl Siding |
|
Fire Protection
|
Smoke Detectors |
|
Fireplace Present
|
Yes |
|
Fireplace Total
|
1 |
|
Foundation Type
|
Poured Concrete |
|
Heating Fuel
|
Natural Gas |
|
Heating Type
|
Forced Air |
|
Stories Total
|
1 |
|
Type
|
House |
|
Utility Water
|
Municipal Water |
Parking
Land
|
Acreage
|
No |
|
Land Amenities
|
Hospital, Marina, Place Of Worship, Public Transit |
|
Landscape Features
|
Landscaped |
|
Sewer
|
Sanitary Sewer |
|
Size Irregular
|
56.89 X 189.57 Ft |
|
Size Total Text
|
56.89 X 189.57 Ft |
Rooms
| Level |
Type |
Length |
Width |
Dimensions |
|
Basement |
Family Room |
7.33 m |
4.77 m |
7.33 m x 4.77 m |
|
Basement |
Bedroom 3 |
3.42 m |
4.94 m |
3.42 m x 4.94 m |
|
Basement |
Exercise Room |
4.05 m |
4.77 m |
4.05 m x 4.77 m |
|
Basement |
Laundry Room |
2.46 m |
4.34 m |
2.46 m x 4.34 m |
|
Main Level |
Foyer |
3.44 m |
1.56 m |
3.44 m x 1.56 m |
|
Main Level |
Living Room |
3.61 m |
5.68 m |
3.61 m x 5.68 m |
|
Main Level |
Dining Room |
2.23 m |
4.4 m |
2.23 m x 4.4 m |
|
Main Level |
Kitchen |
2.91 m |
4.4 m |
2.91 m x 4.4 m |
|
Main Level |
Primary Bedroom |
6.59 m |
4.25 m |
6.59 m x 4.25 m |
|
Main Level |
Bedroom 2 |
4.53 m |
3.75 m |
4.53 m x 3.75 m |
Utilities
|
Cable
|
Installed |
|
Sewer
|
Installed |
































