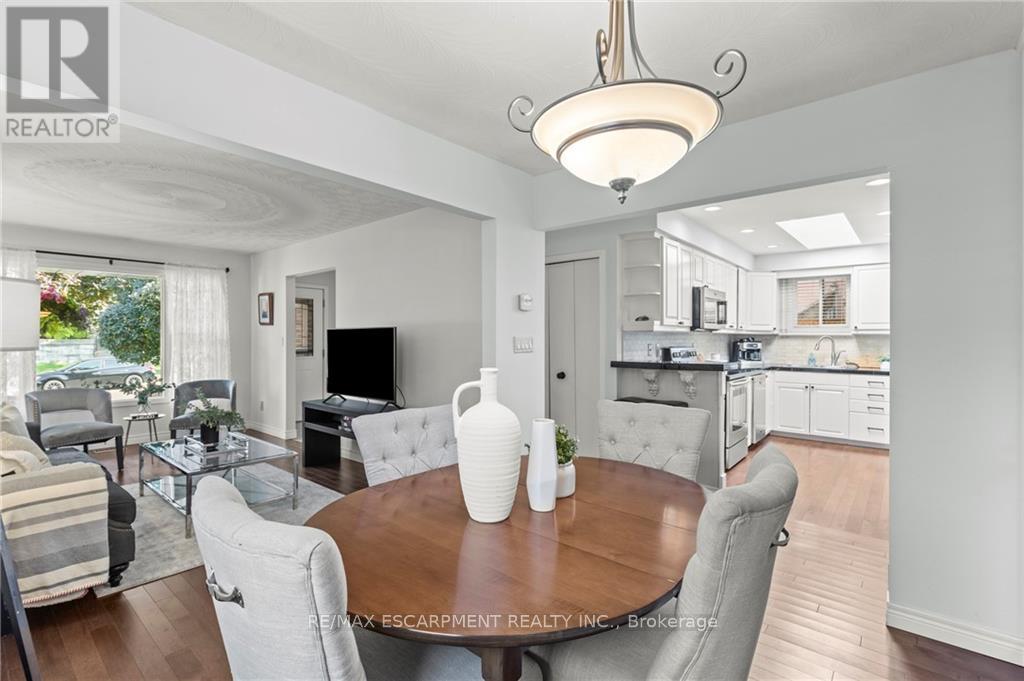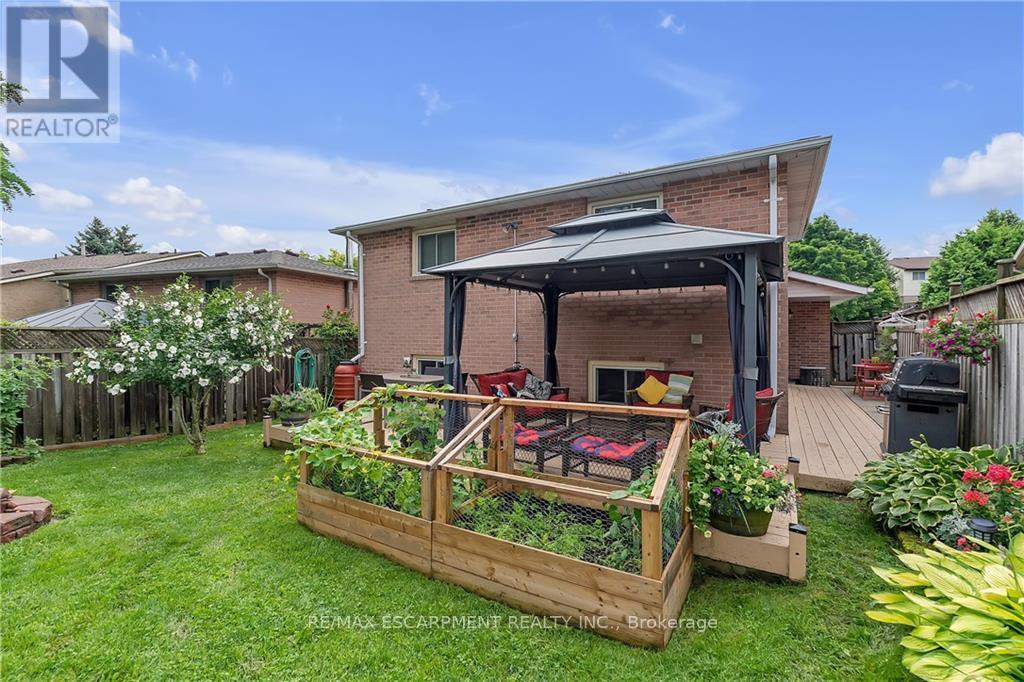4 Bedroom
2 Bathroom
Fireplace
Central Air Conditioning
Forced Air
$759,900
This lovely 3-bedroom, 2 full bath, 4-level detached home has over 1900 square feet of living space and is nestled in a quiet, family-friendly neighborhood. With a freshly paved driveway and lush landscaping, the curb appeal is undeniable. The cozy front porch is the perfect spot to enjoy your morning coffee. Step inside to a bright, sun-filled living room with beautiful hardwood floors and large windows that let in lots of natural light. The open-concept living and dining areas are ideal for family gatherings or entertaining friends. The updated kitchen features modern finishes and plenty of storage. Upstairs, you'll find three spacious bedrooms. The homes two full bathrooms are fresh and modern. The lower level features a recreation room perfect for movie nights or a play area and a cozy all-brick fireplace to warm up chilly evenings. Outside, the backyard is a peaceful retreat, ideal for summer BBQs or relaxing under the stars. With easy access to parks, schools, and shopping, you'll enjoy both convenience and tranquility. This move-in ready home wont last long! (id:27910)
Property Details
|
MLS® Number
|
X9344634 |
|
Property Type
|
Single Family |
|
Community Name
|
Gurnett |
|
ParkingSpaceTotal
|
5 |
Building
|
BathroomTotal
|
2 |
|
BedroomsAboveGround
|
3 |
|
BedroomsBelowGround
|
1 |
|
BedroomsTotal
|
4 |
|
Appliances
|
Dishwasher, Dryer, Microwave, Refrigerator, Stove, Washer |
|
BasementDevelopment
|
Partially Finished |
|
BasementType
|
Full (partially Finished) |
|
ConstructionStyleAttachment
|
Detached |
|
ConstructionStyleSplitLevel
|
Backsplit |
|
CoolingType
|
Central Air Conditioning |
|
ExteriorFinish
|
Brick |
|
FireplacePresent
|
Yes |
|
FlooringType
|
Hardwood |
|
FoundationType
|
Poured Concrete |
|
HeatingFuel
|
Natural Gas |
|
HeatingType
|
Forced Air |
|
Type
|
House |
|
UtilityWater
|
Municipal Water |
Parking
Land
|
Acreage
|
No |
|
Sewer
|
Sanitary Sewer |
|
SizeDepth
|
100 Ft ,7 In |
|
SizeFrontage
|
30 Ft ,9 In |
|
SizeIrregular
|
30.79 X 100.63 Ft |
|
SizeTotalText
|
30.79 X 100.63 Ft|under 1/2 Acre |
Rooms
| Level |
Type |
Length |
Width |
Dimensions |
|
Second Level |
Bedroom |
3.89 m |
3 m |
3.89 m x 3 m |
|
Second Level |
Bedroom 2 |
4.04 m |
2 m |
4.04 m x 2 m |
|
Second Level |
Bedroom 3 |
2.72 m |
2.49 m |
2.72 m x 2.49 m |
|
Second Level |
Bathroom |
|
|
Measurements not available |
|
Basement |
Laundry Room |
|
|
Measurements not available |
|
Basement |
Bedroom |
6.86 m |
3.1 m |
6.86 m x 3.1 m |
|
Lower Level |
Recreational, Games Room |
4.93 m |
5.18 m |
4.93 m x 5.18 m |
|
Lower Level |
Bathroom |
|
|
Measurements not available |
|
Main Level |
Foyer |
|
|
Measurements not available |
|
Main Level |
Family Room |
3.17 m |
4.85 m |
3.17 m x 4.85 m |
|
Main Level |
Dining Room |
3.28 m |
3 m |
3.28 m x 3 m |
|
Main Level |
Kitchen |
3.86 m |
2.31 m |
3.86 m x 2.31 m |

























