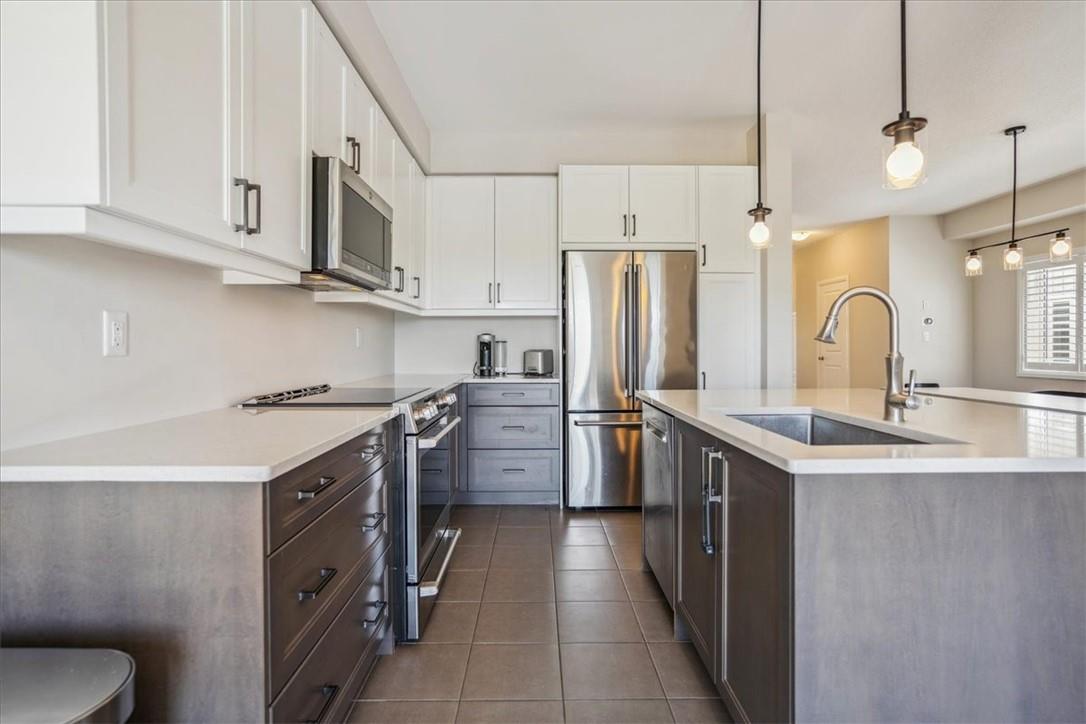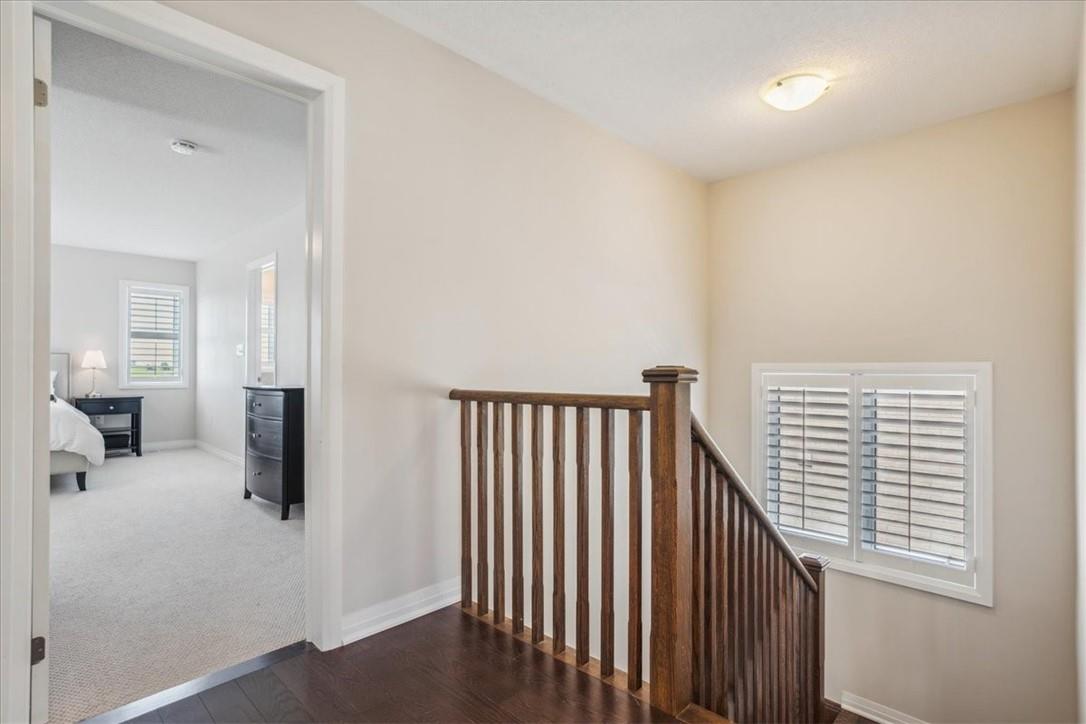4 Bedroom
4 Bathroom
1892 sqft
2 Level
Fireplace
Above Ground Pool
Central Air Conditioning
Forced Air
$929,900
Welcome Home! Located just minutes from the Grand Valley Public School, this beautiful 3+1 bedroom 2 storey home is move in ready and can offer a quick closing date. This home features a bright gorgeous kitchen with stainless steel appliances and breakfast eating area, a large separate dining room, fully finished basement with bedroom and bathroom for guests, updated California shutters throughout, convenient upstairs laundry room, and a relaxing private backyard with large well maintained 21ft round above ground pool installed in 2021. Visit this home today before it's too late! (id:27910)
Property Details
|
MLS® Number
|
H4196702 |
|
Property Type
|
Single Family |
|
Equipment Type
|
Water Heater |
|
Features
|
Double Width Or More Driveway, Paved Driveway |
|
Parking Space Total
|
4 |
|
Pool Type
|
Above Ground Pool |
|
Rental Equipment Type
|
Water Heater |
Building
|
Bathroom Total
|
4 |
|
Bedrooms Above Ground
|
3 |
|
Bedrooms Below Ground
|
1 |
|
Bedrooms Total
|
4 |
|
Appliances
|
Dishwasher, Dryer, Microwave, Refrigerator, Stove, Washer |
|
Architectural Style
|
2 Level |
|
Basement Development
|
Finished |
|
Basement Type
|
Full (finished) |
|
Constructed Date
|
2019 |
|
Construction Style Attachment
|
Detached |
|
Cooling Type
|
Central Air Conditioning |
|
Exterior Finish
|
Aluminum Siding, Brick |
|
Fireplace Fuel
|
Gas |
|
Fireplace Present
|
Yes |
|
Fireplace Type
|
Other - See Remarks |
|
Foundation Type
|
Poured Concrete |
|
Half Bath Total
|
1 |
|
Heating Fuel
|
Natural Gas |
|
Heating Type
|
Forced Air |
|
Stories Total
|
2 |
|
Size Exterior
|
1892 Sqft |
|
Size Interior
|
1892 Sqft |
|
Type
|
House |
|
Utility Water
|
Municipal Water |
Parking
Land
|
Acreage
|
No |
|
Sewer
|
Municipal Sewage System |
|
Size Depth
|
120 Ft |
|
Size Frontage
|
40 Ft |
|
Size Irregular
|
40.35 X 120.41 |
|
Size Total Text
|
40.35 X 120.41|under 1/2 Acre |
Rooms
| Level |
Type |
Length |
Width |
Dimensions |
|
Second Level |
Laundry Room |
|
|
8' 9'' x 8' 4'' |
|
Second Level |
4pc Bathroom |
|
|
Measurements not available |
|
Second Level |
Bedroom |
|
|
9' 1'' x 12' 8'' |
|
Second Level |
Bedroom |
|
|
10' 1'' x 11' '' |
|
Second Level |
4pc Ensuite Bath |
|
|
Measurements not available |
|
Second Level |
Primary Bedroom |
|
|
15' 1'' x 20' 1'' |
|
Basement |
Storage |
|
|
6' 7'' x 10' '' |
|
Basement |
Utility Room |
|
|
8' 8'' x 6' 3'' |
|
Basement |
3pc Bathroom |
|
|
Measurements not available |
|
Basement |
Bedroom |
|
|
8' 1'' x 14' 5'' |
|
Basement |
Den |
|
|
8' 1'' x 5' 9'' |
|
Basement |
Recreation Room |
|
|
11' 7'' x 17' 8'' |
|
Ground Level |
2pc Bathroom |
|
|
Measurements not available |
|
Ground Level |
Breakfast |
|
|
9' 8'' x 9' 11'' |
|
Ground Level |
Kitchen |
|
|
9' 8'' x 10' 6'' |
|
Ground Level |
Dining Room |
|
|
13' 7'' x 17' 6'' |
|
Ground Level |
Living Room |
|
|
12' 1'' x 14' 1'' |















































