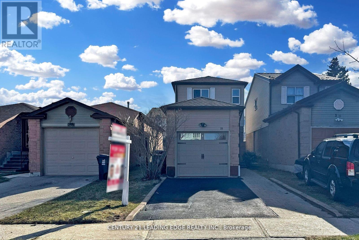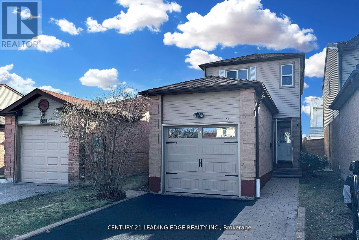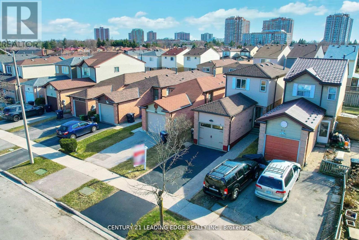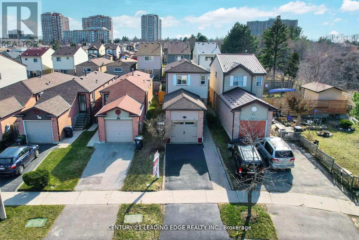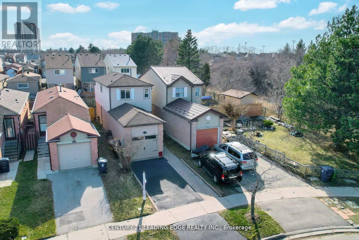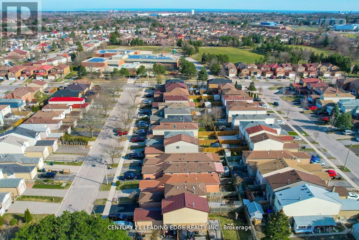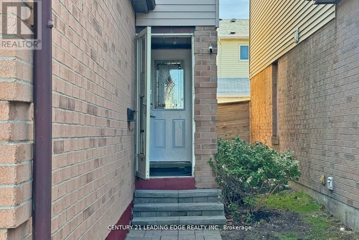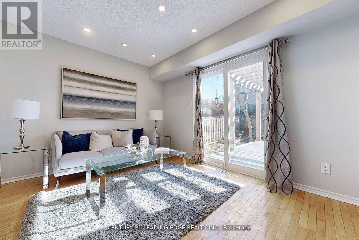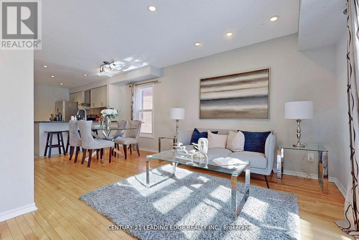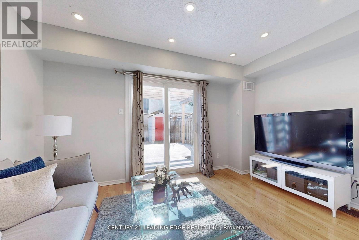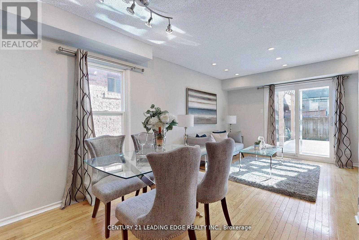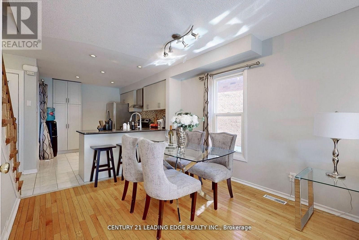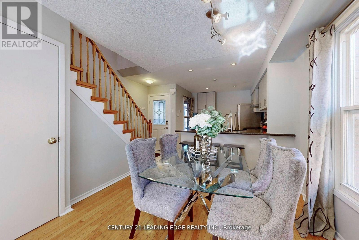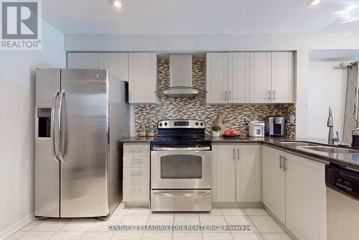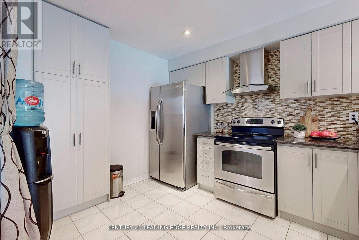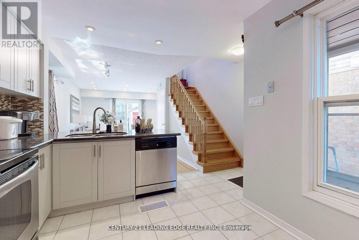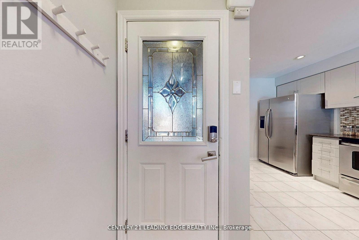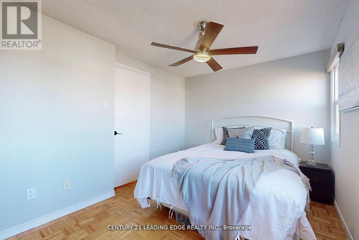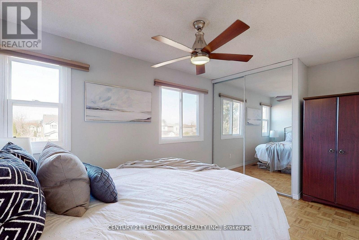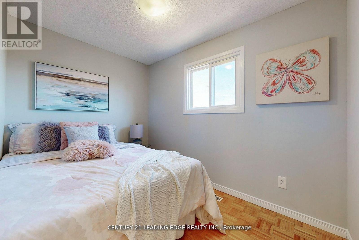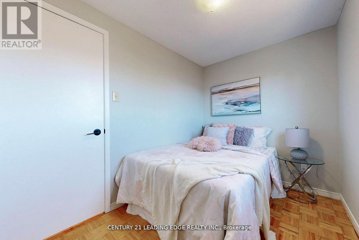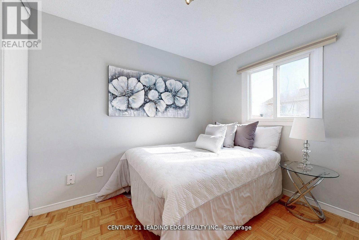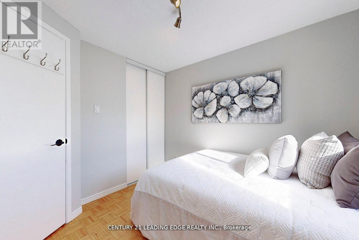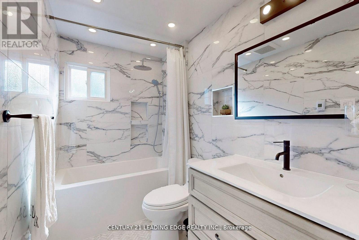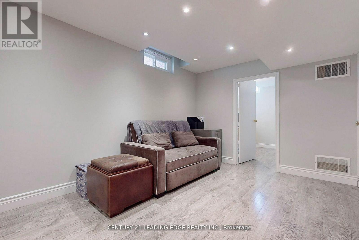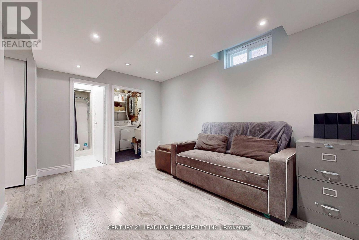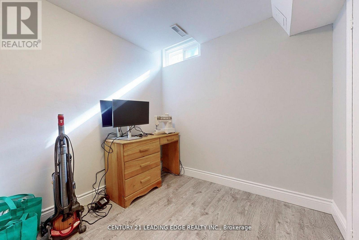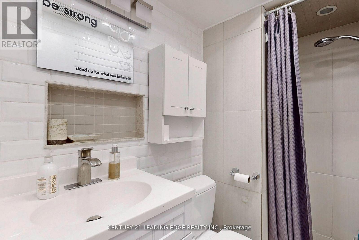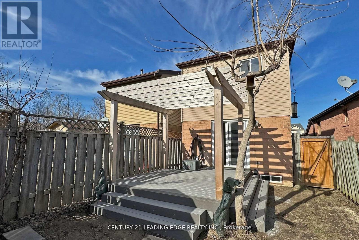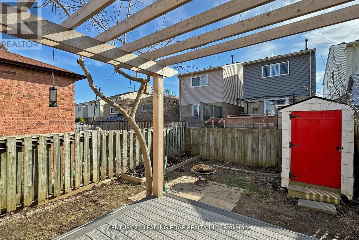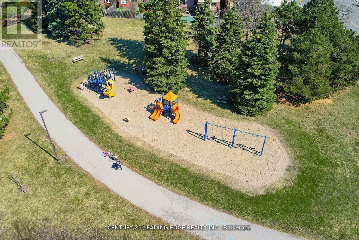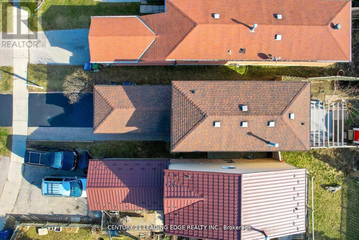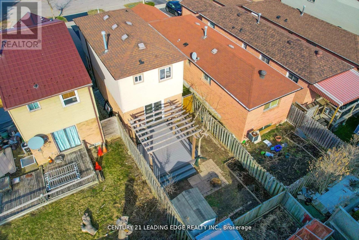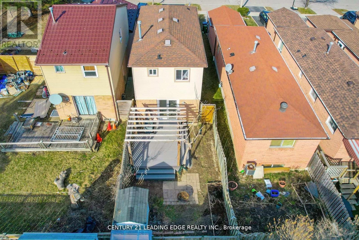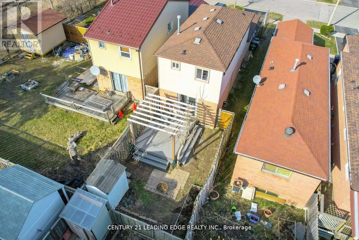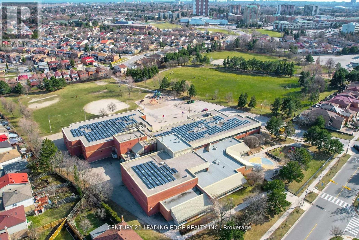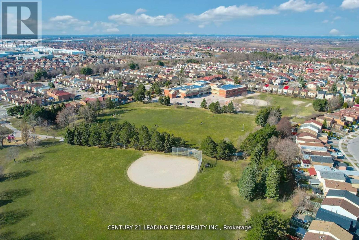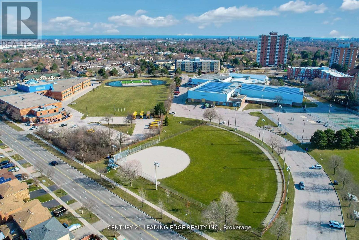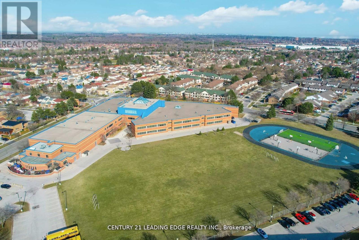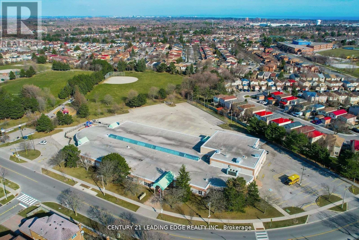4 Bedroom
2 Bathroom
Central Air Conditioning
Forced Air
$699,000
**OPEN HOUSE THIS SATURDAY AND SUNDAY, APRIL 20TH AND 21ST 2-4pm*****Freehold***** Welcome to 28 Lady Bower Cres! This Fully Detached 3+1 Bed, 2 Bath Home is Exactly What Your Family Has Been Looking For!! This Home Is Turn Key Move In Ready and Meticulously Cared For, You Can Definitely See the Pride of Ownership! The Main Floor Boasts A Great Sized Chef Inspired Kitchen, Bright Open Concept Dining and Living Room with W/O to Newly Built Oversized Patio Deck and Fully Fenced Backyard, Perfect for Entertaining The Entire Family! Fully Finished Basement With 1 Bedroom and A 3 Pc Bath with heated floors That Can Be Used as a In-Law Suite. The Second Floor Has a Recently Renovated Spa Like 4 Pc Bath w/ Heated Floors and 3 Bright and Nicely Sized Bedrooms. This Home is Exactly What Your Family Has Been Dreaming Of! Close to schools, parks, transit, grocery, shops and so much more! **** EXTRAS **** Bathroom (2021), Garage Door (2022), Deck (2024), Asphalt Driveway (2024) (id:27910)
Property Details
|
MLS® Number
|
E8243280 |
|
Property Type
|
Single Family |
|
Community Name
|
Malvern |
|
Parking Space Total
|
2 |
Building
|
Bathroom Total
|
2 |
|
Bedrooms Above Ground
|
3 |
|
Bedrooms Below Ground
|
1 |
|
Bedrooms Total
|
4 |
|
Basement Development
|
Finished |
|
Basement Type
|
N/a (finished) |
|
Construction Style Attachment
|
Detached |
|
Cooling Type
|
Central Air Conditioning |
|
Exterior Finish
|
Aluminum Siding, Brick |
|
Heating Fuel
|
Natural Gas |
|
Heating Type
|
Forced Air |
|
Stories Total
|
2 |
|
Type
|
House |
Parking
Land
|
Acreage
|
No |
|
Size Irregular
|
19.68 X 107.57 Ft |
|
Size Total Text
|
19.68 X 107.57 Ft |
Rooms
| Level |
Type |
Length |
Width |
Dimensions |
|
Second Level |
Primary Bedroom |
3.66 m |
2.6 m |
3.66 m x 2.6 m |
|
Second Level |
Bedroom 2 |
2.97 m |
2.06 m |
2.97 m x 2.06 m |
|
Second Level |
Bedroom 3 |
2.85 m |
3.66 m |
2.85 m x 3.66 m |
|
Basement |
Recreational, Games Room |
3.84 m |
2.9 m |
3.84 m x 2.9 m |
|
Basement |
Bedroom |
2.75 m |
2.36 m |
2.75 m x 2.36 m |
|
Main Level |
Living Room |
4.01 m |
2.75 m |
4.01 m x 2.75 m |
|
Main Level |
Dining Room |
3 m |
3.05 m |
3 m x 3.05 m |
|
Main Level |
Kitchen |
2.89 m |
3.43 m |
2.89 m x 3.43 m |

