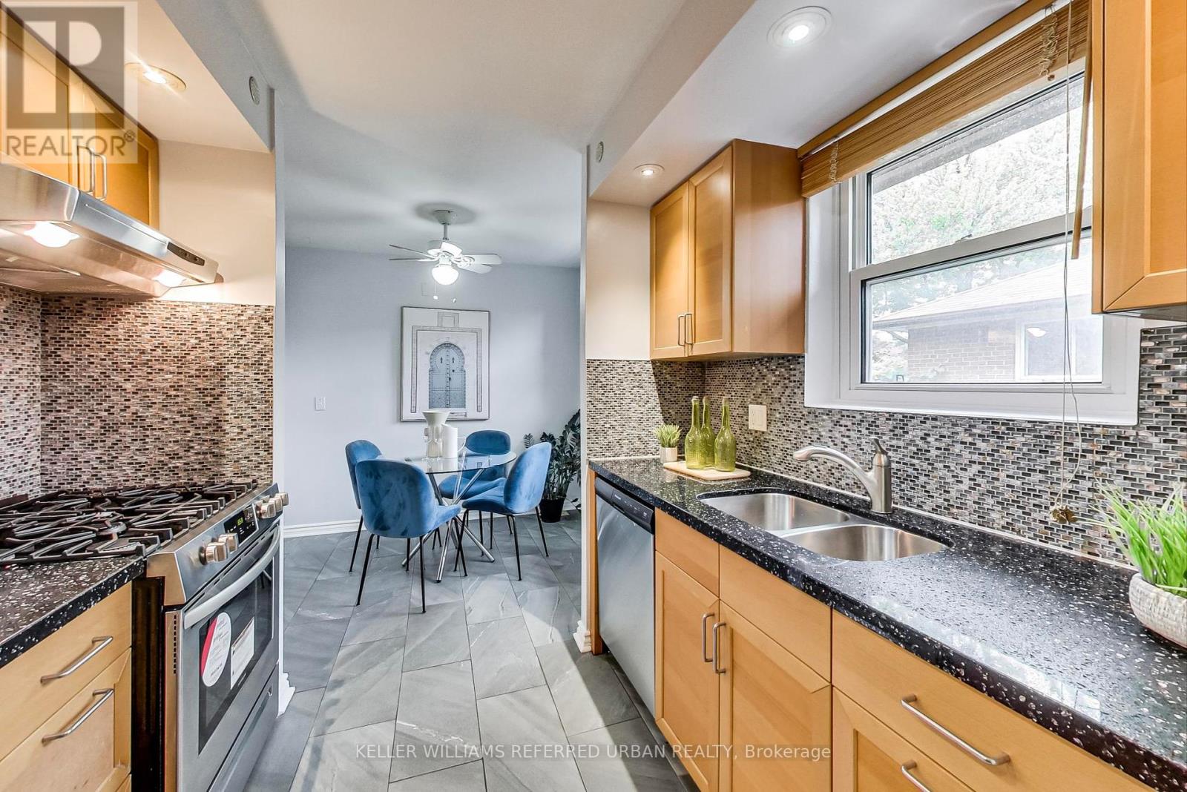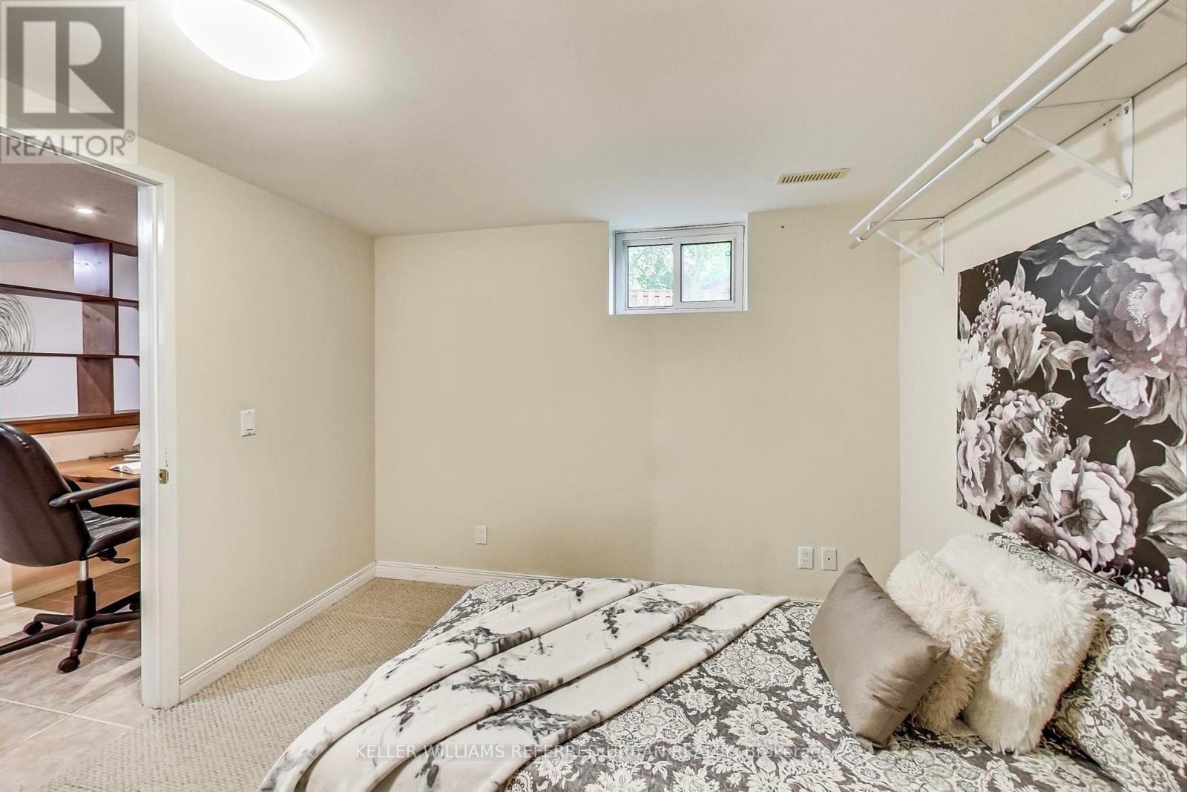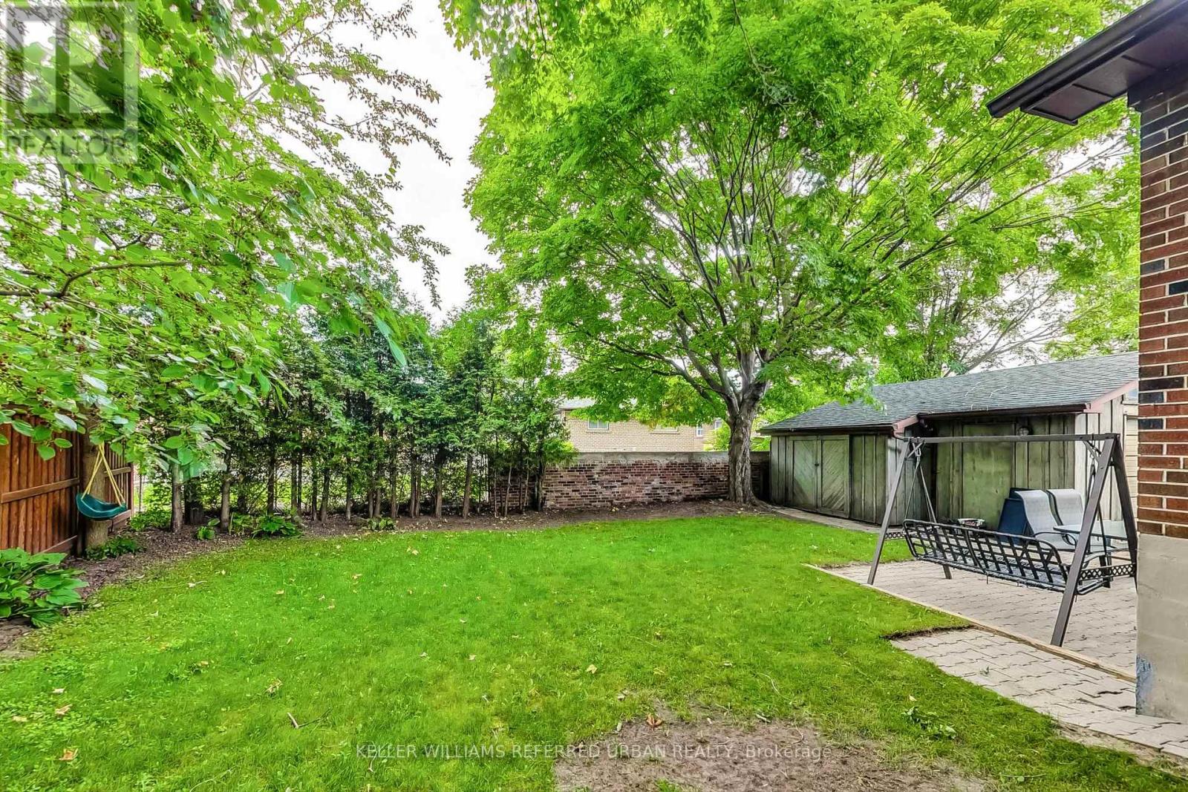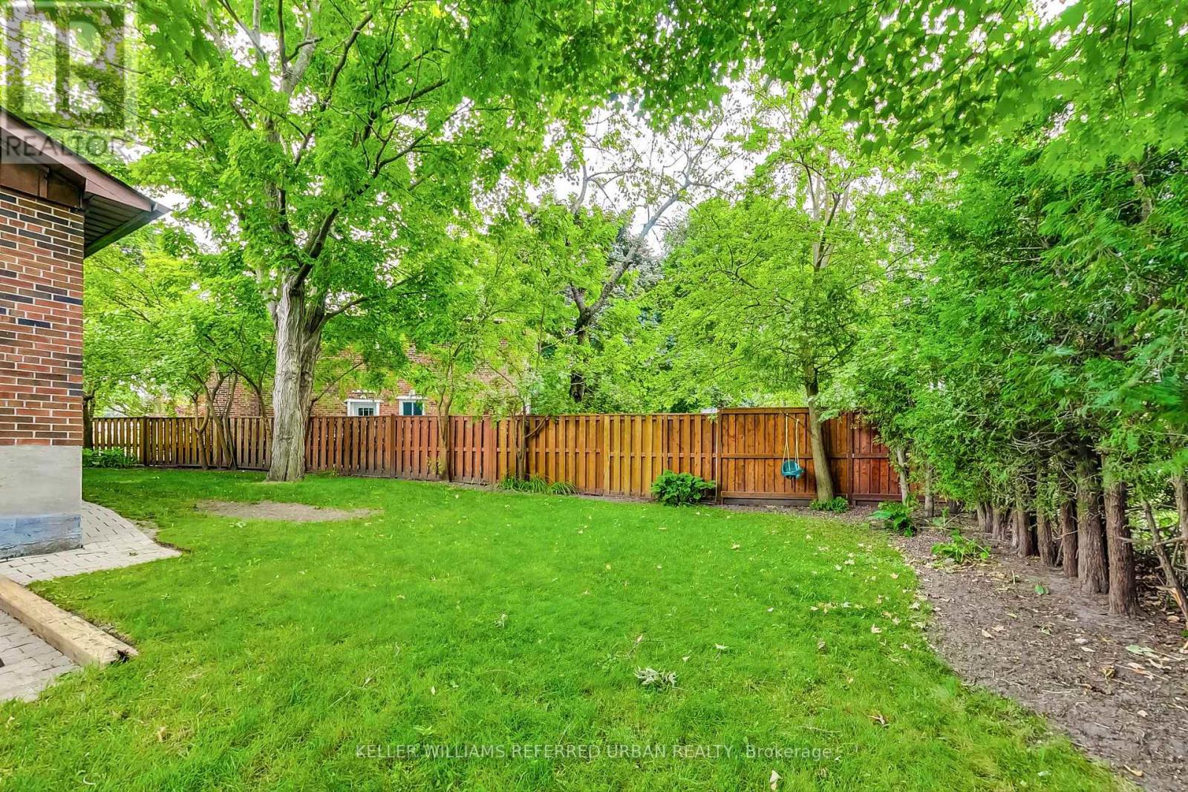28 Limevale Crescent Toronto, Ontario M1E 2K6
$849,999
This beautiful, well-maintained raised bungalow offers 3 bedrooms and 2 washrooms in a desirable and quiet neighborhood. The home features hardwood floors throughout the main floor, a renovated kitchen with granite countertops, top lights, and stainless steel appliances, including a gas stove. The kitchen is combined with a breakfast area. The main floor also offers a large, spacious family room combined with a dining room, and three generously sized bedrooms. The finished basement has a large recreation room, office space, an additional bedroom, and a full bathroom. There is a rough-in for a second kitchen in the basement, providing flexibility for future additions. The spacious laundry room can be converted into another bedroom, offering potential rental income or extra living space. There is a cold room which can serve as storage space or can be converted to a cellar. The property also boasts a large backyard with mature trees, perfect for kids to play or for entertaining. It includes a 2-car garage, a carport, and driveway parking for two additional cars. Located on a quiet street with a diverse immigrant community, this home is close to the University of Toronto Scarborough, Centennial Hospital, parks, ravines, beaches, and various small businesses catering to all palates. With four public school options nearby, the home is an 18-minute walk to Guildwood GO Station for easy commuting and just a 3-minute walk to the nearest transit stop. This property is ideal for families seeking tranquility, convenience, and ample living space. **** EXTRAS **** 2 additional storage space present under the stairs in the basement (id:27910)
Open House
This property has open houses!
2:00 pm
Ends at:4:00 pm
2:00 pm
Ends at:4:00 pm
Property Details
| MLS® Number | E9006276 |
| Property Type | Single Family |
| Community Name | West Hill |
| Amenities Near By | Beach, Hospital, Park, Public Transit, Schools |
| Parking Space Total | 5 |
Building
| Bathroom Total | 2 |
| Bedrooms Above Ground | 3 |
| Bedrooms Below Ground | 1 |
| Bedrooms Total | 4 |
| Appliances | Dishwasher, Dryer, Range, Refrigerator, Stove, Washer |
| Architectural Style | Raised Bungalow |
| Basement Development | Finished |
| Basement Type | N/a (finished) |
| Construction Style Attachment | Detached |
| Cooling Type | Central Air Conditioning |
| Exterior Finish | Brick |
| Foundation Type | Concrete |
| Heating Fuel | Natural Gas |
| Heating Type | Forced Air |
| Stories Total | 1 |
| Type | House |
| Utility Water | Municipal Water |
Parking
| Detached Garage |
Land
| Acreage | No |
| Land Amenities | Beach, Hospital, Park, Public Transit, Schools |
| Sewer | Sanitary Sewer |
| Size Irregular | 40.33 X 109.33 Ft ; 111.49 X 72.05 X 107.65 X 20.33 X 20.05 |
| Size Total Text | 40.33 X 109.33 Ft ; 111.49 X 72.05 X 107.65 X 20.33 X 20.05|under 1/2 Acre |
Rooms
| Level | Type | Length | Width | Dimensions |
|---|---|---|---|---|
| Basement | Cold Room | Measurements not available | ||
| Basement | Recreational, Games Room | 10.27 m | 4.6 m | 10.27 m x 4.6 m |
| Basement | Bedroom | 3.04 m | 3.35 m | 3.04 m x 3.35 m |
| Basement | Bathroom | 2.8 m | 1.61 m | 2.8 m x 1.61 m |
| Basement | Laundry Room | 5.85 m | 3.41 m | 5.85 m x 3.41 m |
| Main Level | Family Room | 5.97 m | 4.96 m | 5.97 m x 4.96 m |
| Main Level | Primary Bedroom | 3.93 m | 3.14 m | 3.93 m x 3.14 m |
| Main Level | Bedroom 2 | 3.71 m | 2.71 m | 3.71 m x 2.71 m |
| Main Level | Bedroom 3 | 2.46 m | 3.16 m | 2.46 m x 3.16 m |
| Main Level | Kitchen | 4.75 m | 2.71 m | 4.75 m x 2.71 m |
| Main Level | Bathroom | 1.85 m | 2.71 m | 1.85 m x 2.71 m |



























