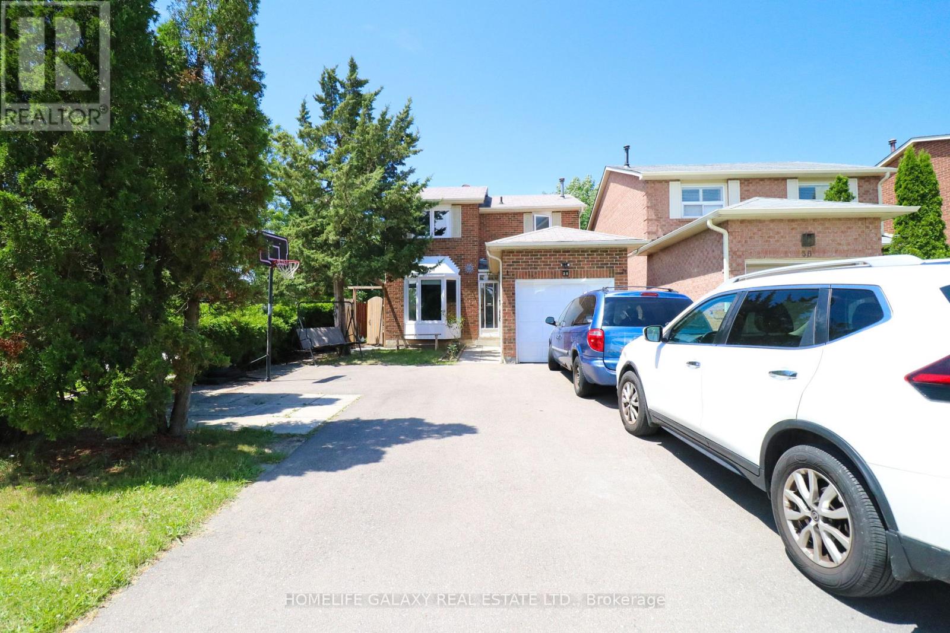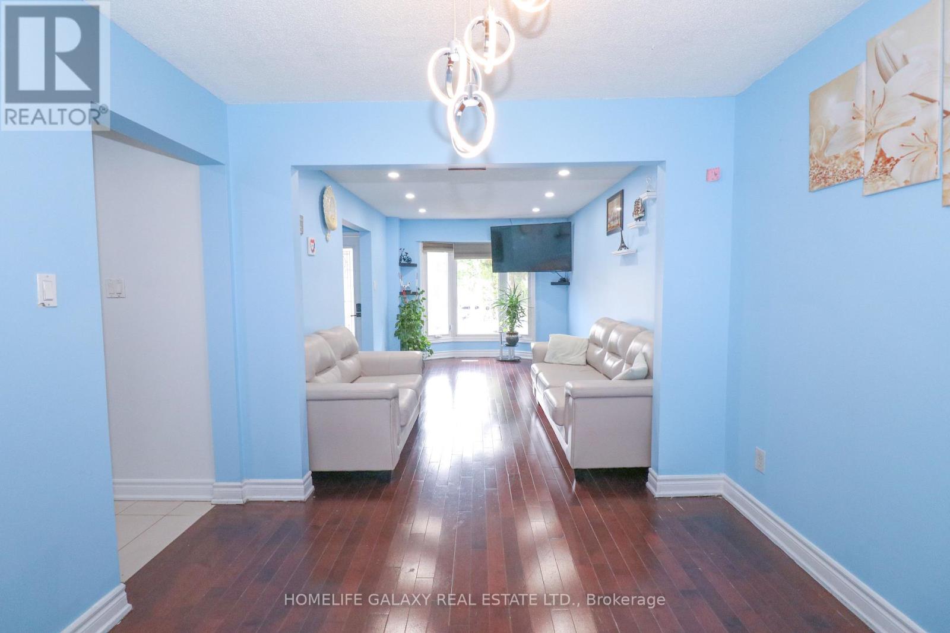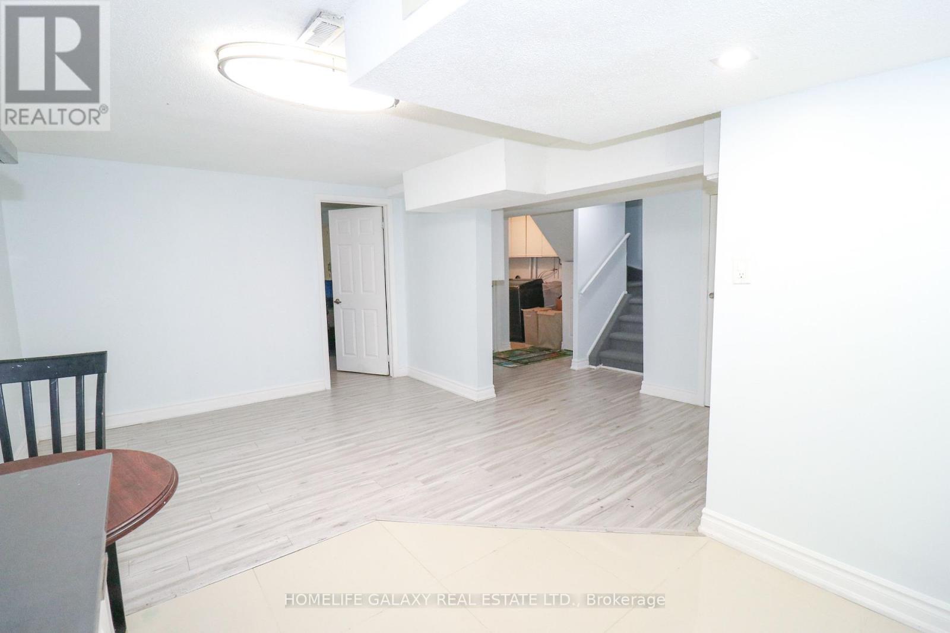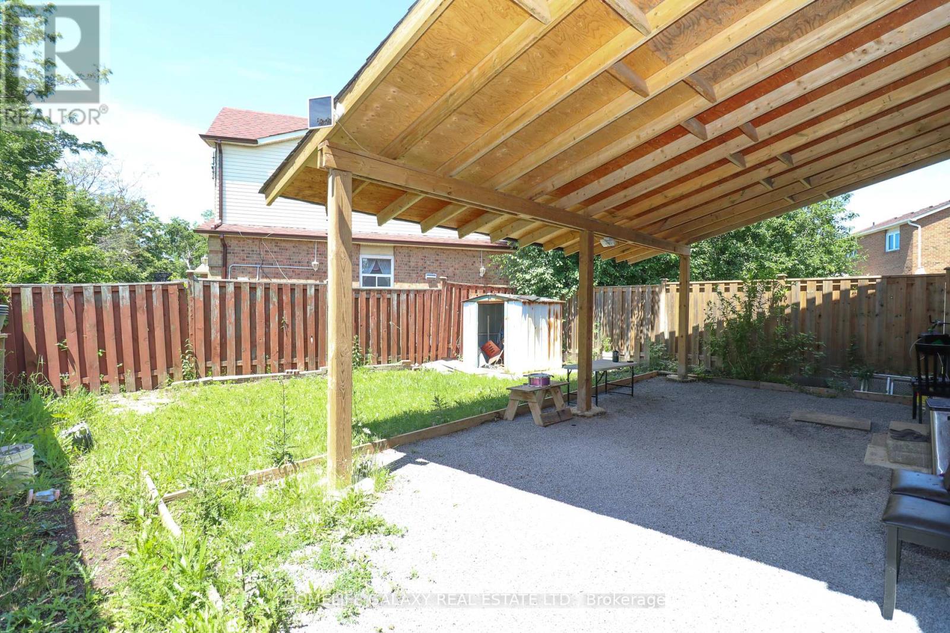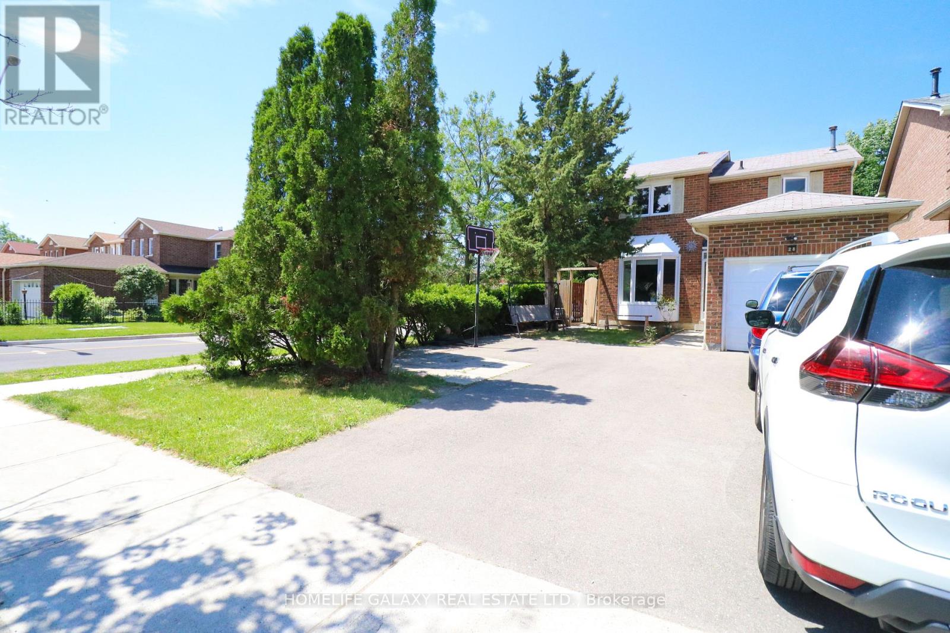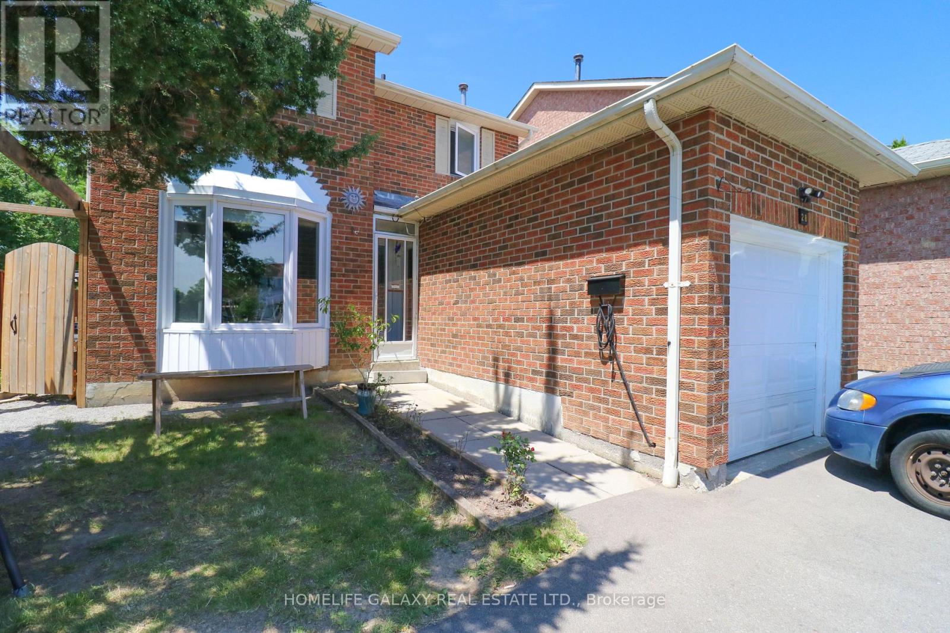4 Bedroom
3 Bathroom
Central Air Conditioning
Forced Air
$995,000
Cute and cozy, well-maintained and renovated corner lot detached home in high demand location, with 3+1 bedrooms, 3 washrooms and extended driveway enough to park 4 cars plus 1 in garage. Fenced and high hedge manicured trees ensure privacy even for a corner lot. Front bay windows for brighter living space. **** EXTRAS **** Close To Woodside Square Mall, HWY 401, 24 Hr Ttc, Schools. (id:27910)
Property Details
|
MLS® Number
|
E8444652 |
|
Property Type
|
Single Family |
|
Community Name
|
Agincourt North |
|
Parking Space Total
|
5 |
Building
|
Bathroom Total
|
3 |
|
Bedrooms Above Ground
|
3 |
|
Bedrooms Below Ground
|
1 |
|
Bedrooms Total
|
4 |
|
Appliances
|
Window Coverings |
|
Basement Development
|
Finished |
|
Basement Type
|
N/a (finished) |
|
Construction Style Attachment
|
Detached |
|
Cooling Type
|
Central Air Conditioning |
|
Exterior Finish
|
Brick |
|
Foundation Type
|
Concrete |
|
Heating Fuel
|
Natural Gas |
|
Heating Type
|
Forced Air |
|
Stories Total
|
2 |
|
Type
|
House |
|
Utility Water
|
Municipal Water |
Parking
Land
|
Acreage
|
No |
|
Sewer
|
Sanitary Sewer |
|
Size Irregular
|
43 X 100 Ft |
|
Size Total Text
|
43 X 100 Ft |
Rooms
| Level |
Type |
Length |
Width |
Dimensions |
|
Second Level |
Primary Bedroom |
4.23 m |
3.02 m |
4.23 m x 3.02 m |
|
Second Level |
Bedroom 2 |
3.41 m |
3.03 m |
3.41 m x 3.03 m |
|
Second Level |
Bedroom 3 |
3.03 m |
2.84 m |
3.03 m x 2.84 m |
|
Basement |
Bedroom 4 |
3.45 m |
2.74 m |
3.45 m x 2.74 m |
|
Basement |
Recreational, Games Room |
4.62 m |
3.4 m |
4.62 m x 3.4 m |
|
Main Level |
Kitchen |
3.88 m |
3 m |
3.88 m x 3 m |
|
Main Level |
Dining Room |
3.1 m |
3 m |
3.1 m x 3 m |
|
Main Level |
Family Room |
4.5 m |
3 m |
4.5 m x 3 m |
|
Main Level |
Living Room |
4.77 m |
3 m |
4.77 m x 3 m |

