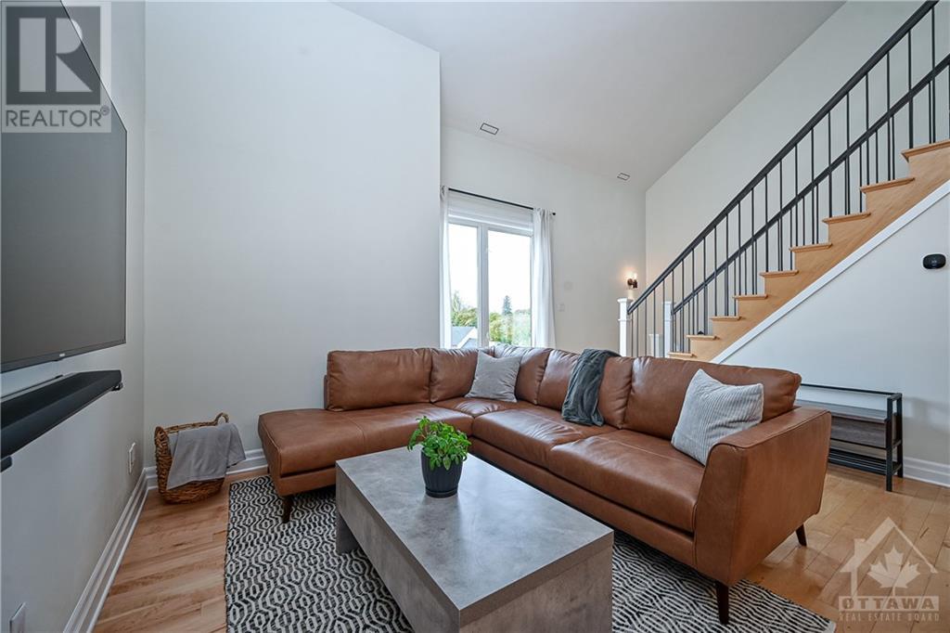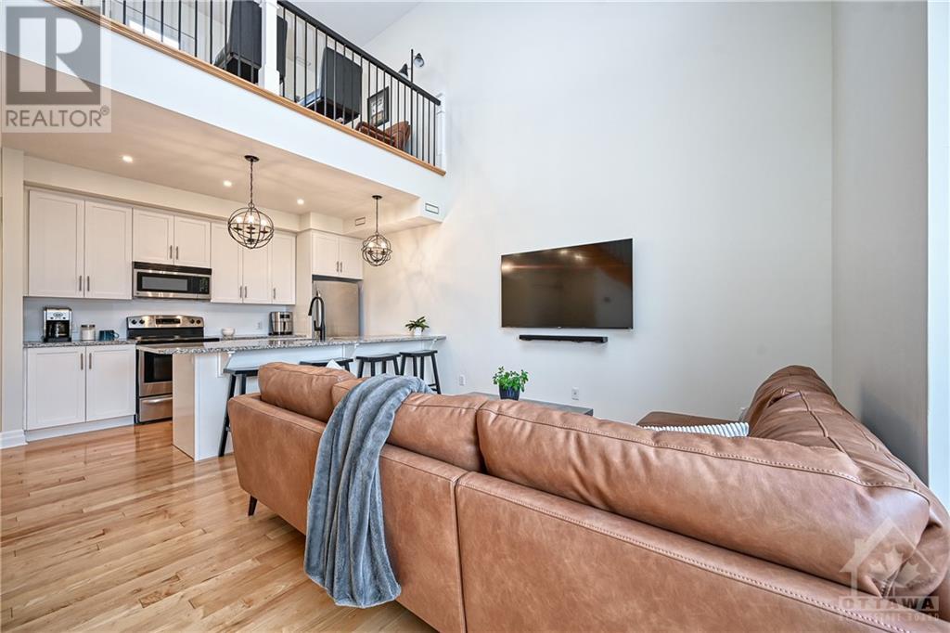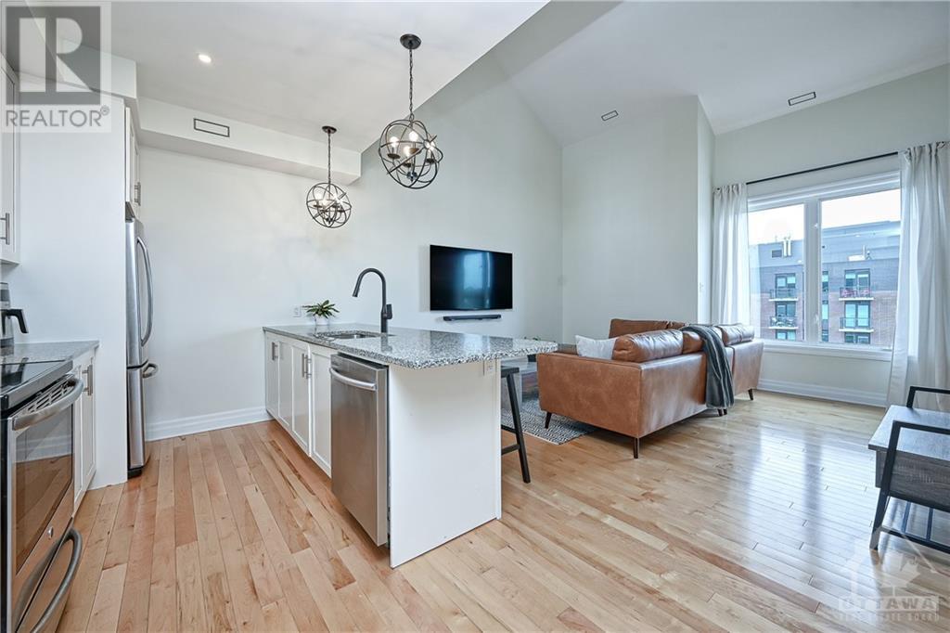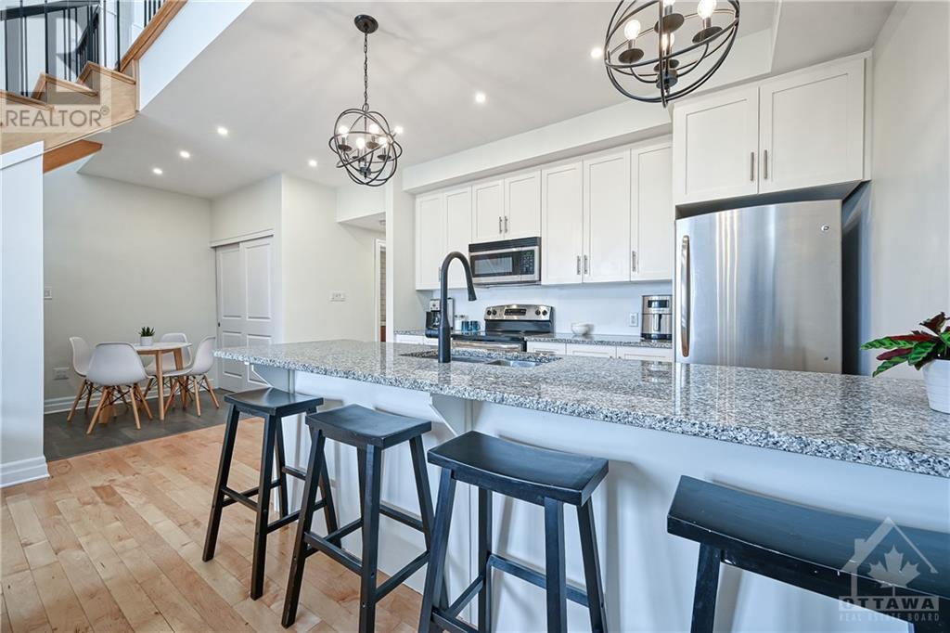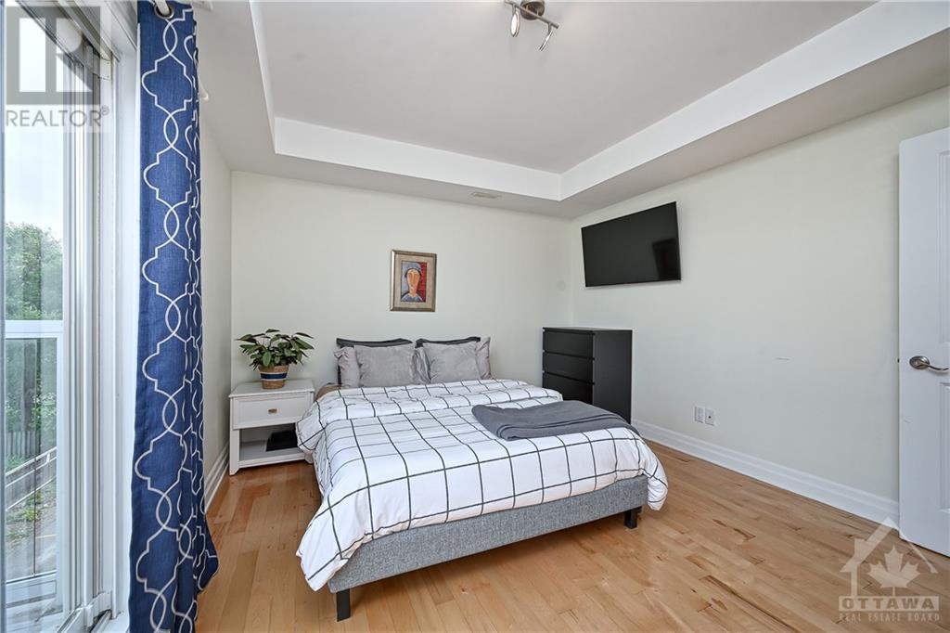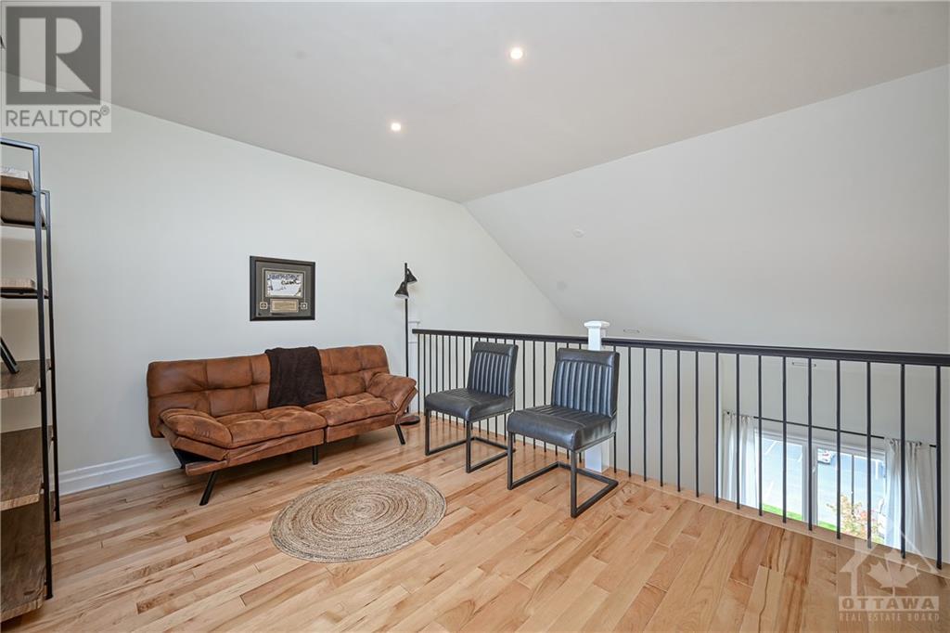28 Meach Private Ottawa, Ontario K2S 0T8
$449,900Maintenance, Water, Other, See Remarks
$477 Monthly
Maintenance, Water, Other, See Remarks
$477 MonthlySophisticated & Hip 1 Bed + Loft with soaring ceilings and high-end finishes. Open concept w/ Kitchen featuring chic granite counters w/ 4-stool breakfast bar and recessed pot lighting. Stainless steel appliances + upgraded overhead lighting. Rod iron railings w/ classic hardwood throughout. Oversized windows welcoming an abundance of natural sunlight. Oversized tiled bathrm flring + undermounted sink complimented by elegant style finishes. Spacious primary bedrm w/ a glass railing balcony adjacent to fully bathrm. In-suite laundry w/ accessible shelving. Open Loft w/ private terrace nearing maintenance/storage room. Underground parking and deep extended caged storage unit. Close to restaurants and eateries, amenities, public transit, Goulbourn Recreation Centre, Trans Canada Trail + more. (id:28469)
Property Details
| MLS® Number | 1416540 |
| Property Type | Single Family |
| Neigbourhood | Stittsville |
| AmenitiesNearBy | Public Transit, Recreation Nearby, Shopping |
| CommunityFeatures | Pets Not Allowed |
| ParkingSpaceTotal | 1 |
Building
| BathroomTotal | 1 |
| BedroomsAboveGround | 1 |
| BedroomsTotal | 1 |
| Amenities | Laundry - In Suite |
| Appliances | Refrigerator, Dishwasher, Dryer, Hood Fan, Stove, Washer |
| BasementDevelopment | Not Applicable |
| BasementType | None (not Applicable) |
| ConstructedDate | 2013 |
| ConstructionMaterial | Wood Frame |
| ConstructionStyleAttachment | Stacked |
| CoolingType | Central Air Conditioning |
| ExteriorFinish | Vinyl |
| FlooringType | Hardwood, Tile |
| FoundationType | Poured Concrete |
| HeatingFuel | Natural Gas |
| HeatingType | Forced Air |
| StoriesTotal | 2 |
| Type | House |
| UtilityWater | Municipal Water |
Parking
| Underground |
Land
| Acreage | No |
| LandAmenities | Public Transit, Recreation Nearby, Shopping |
| Sewer | Municipal Sewage System |
| ZoningDescription | Residential |
Rooms
| Level | Type | Length | Width | Dimensions |
|---|---|---|---|---|
| Third Level | Foyer | Measurements not available | ||
| Third Level | Kitchen | 11'8" x 8'6" | ||
| Third Level | Great Room | 14'6" x 12'2" | ||
| Third Level | 3pc Bathroom | Measurements not available | ||
| Third Level | Primary Bedroom | 13'2" x 11'2" | ||
| Third Level | Laundry Room | Measurements not available | ||
| Fourth Level | Loft | 22'0" x 9'0" |




