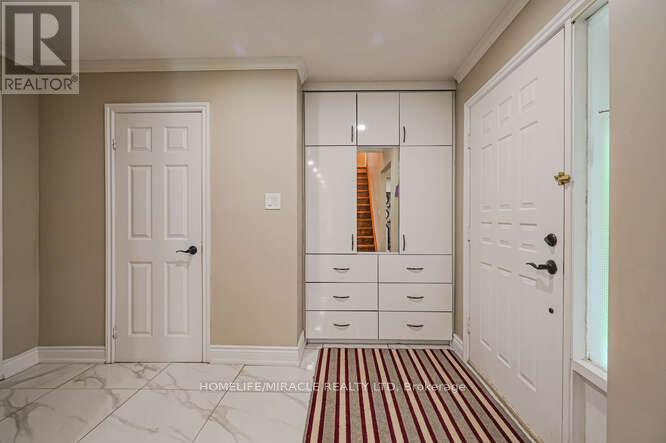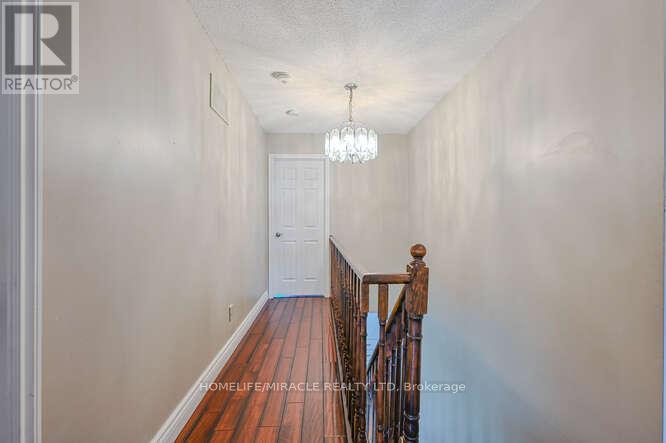7 Bedroom
5 Bathroom
Fireplace
Central Air Conditioning
Forced Air
Acreage
$1,299,000
""Stunning property for sale your looking for ! This incredible home boasts a massive 133-foot deep lot, nestled on a quiet and family-friendly court, and backing onto the picturesque Manorcrest Park. Recent updates include a fresh coat of paint throughout. The main level features a cozy fireplace, formal living room, separate dining room, eat-in kitchen with walk-out to the rear yard, inside entry to the garage, and a 2-piece powder room. The upper level showcases four spacious bedrooms, including a master with a 4-piece ensuite, and a 4-piece main bathroom. The very modern finished basement, complete with three bedrooms and two full washrooms, is currently rented out for $2,500 per month, helping to offset your mortgage payments. Enjoy the convenience of being just steps away from schools, parks, shopping, the hospital, highway, and more! This in **** EXTRAS **** Easily Park 4 Cars On Driveway!! (id:27910)
Property Details
|
MLS® Number
|
W8401788 |
|
Property Type
|
Single Family |
|
Community Name
|
Central Park |
|
Amenities Near By
|
Hospital, Park, Place Of Worship, Public Transit, Schools |
|
Parking Space Total
|
6 |
Building
|
Bathroom Total
|
5 |
|
Bedrooms Above Ground
|
4 |
|
Bedrooms Below Ground
|
3 |
|
Bedrooms Total
|
7 |
|
Appliances
|
Central Vacuum, Window Coverings |
|
Basement Development
|
Finished |
|
Basement Features
|
Apartment In Basement |
|
Basement Type
|
N/a (finished) |
|
Construction Style Attachment
|
Detached |
|
Cooling Type
|
Central Air Conditioning |
|
Exterior Finish
|
Brick |
|
Fireplace Present
|
Yes |
|
Foundation Type
|
Concrete |
|
Heating Fuel
|
Natural Gas |
|
Heating Type
|
Forced Air |
|
Stories Total
|
2 |
|
Type
|
House |
|
Utility Water
|
Municipal Water |
Parking
Land
|
Acreage
|
Yes |
|
Land Amenities
|
Hospital, Park, Place Of Worship, Public Transit, Schools |
|
Sewer
|
Sanitary Sewer |
|
Size Irregular
|
25.57 X 133.34 Ft ; Lot Measurements As Per Geowarehouse |
|
Size Total Text
|
25.57 X 133.34 Ft ; Lot Measurements As Per Geowarehouse|50 - 100 Acres |
Rooms
| Level |
Type |
Length |
Width |
Dimensions |
|
Other |
Living Room |
4.8854 m |
3.29 m |
4.8854 m x 3.29 m |
|
Other |
Dining Room |
3.612 m |
2.74 m |
3.612 m x 2.74 m |
|
Other |
Family Room |
5.36 m |
3.17 m |
5.36 m x 3.17 m |
|
Other |
Kitchen |
5.05 m |
3.17 m |
5.05 m x 3.17 m |
|
Other |
Eating Area |
3.05 m |
2.59 m |
3.05 m x 2.59 m |
|
Other |
Laundry Room |
|
|
Measurements not available |
|
Other |
Primary Bedroom |
5.49 m |
3.33 m |
5.49 m x 3.33 m |
|
Other |
Bedroom 2 |
4.22 m |
3.25 m |
4.22 m x 3.25 m |
|
Other |
Bedroom 3 |
4.32 m |
2.72 m |
4.32 m x 2.72 m |
|
Other |
Bedroom 4 |
4.19 m |
2.72 m |
4.19 m x 2.72 m |










































