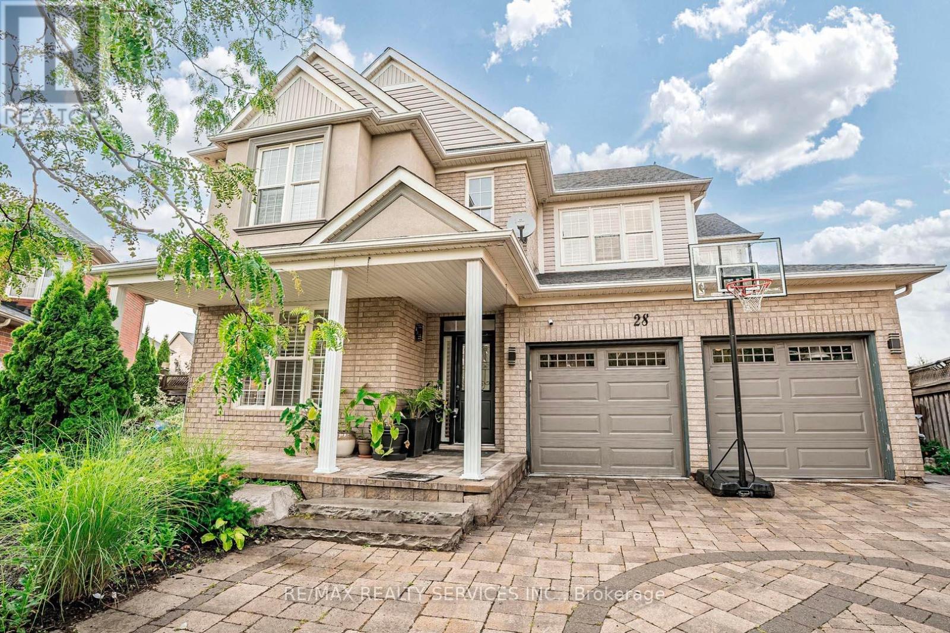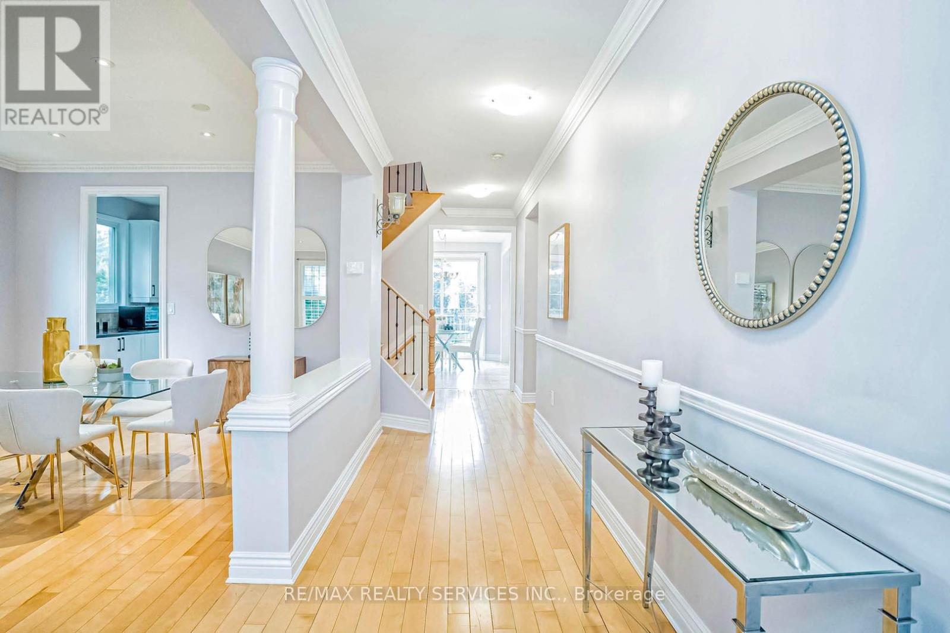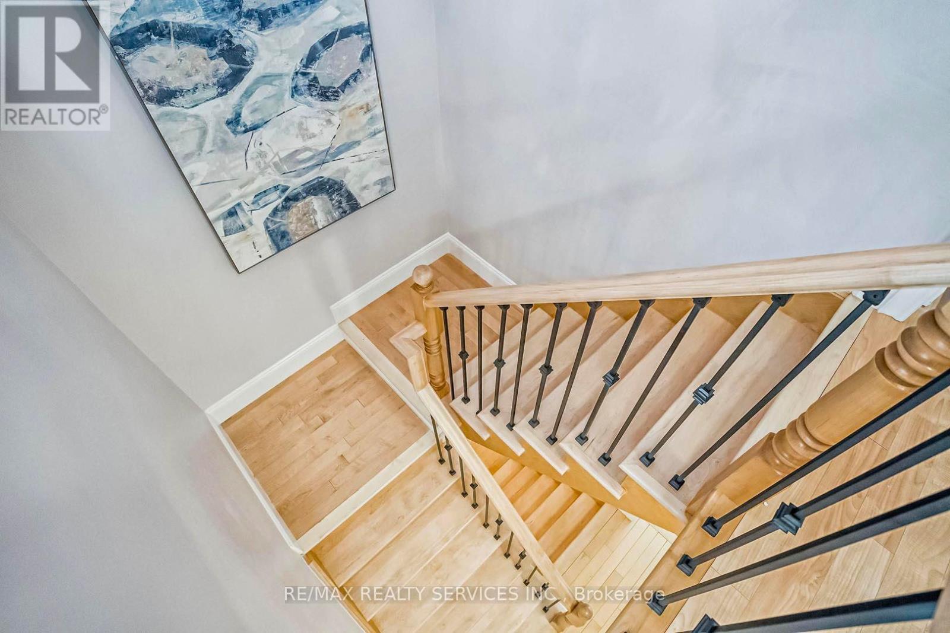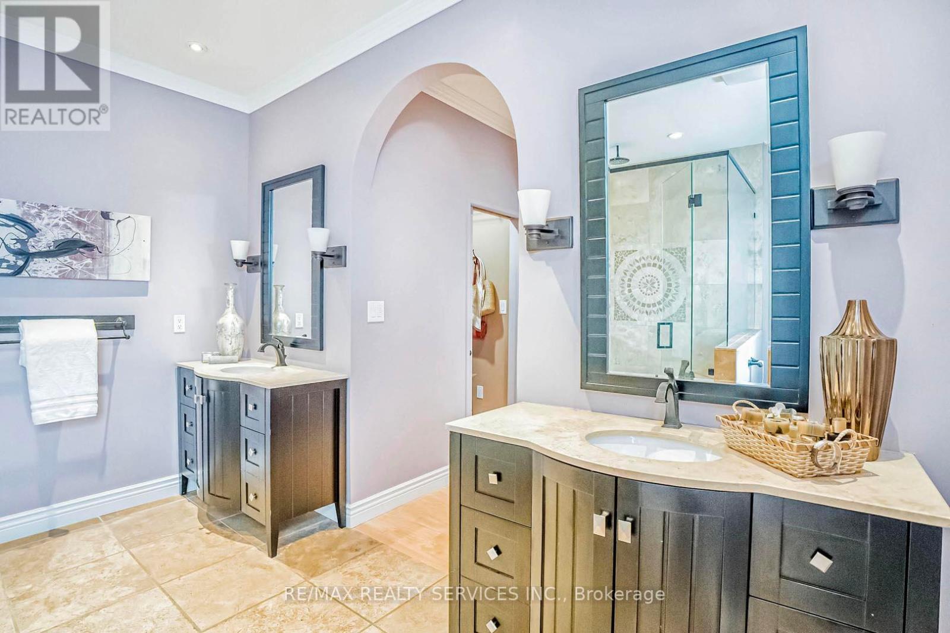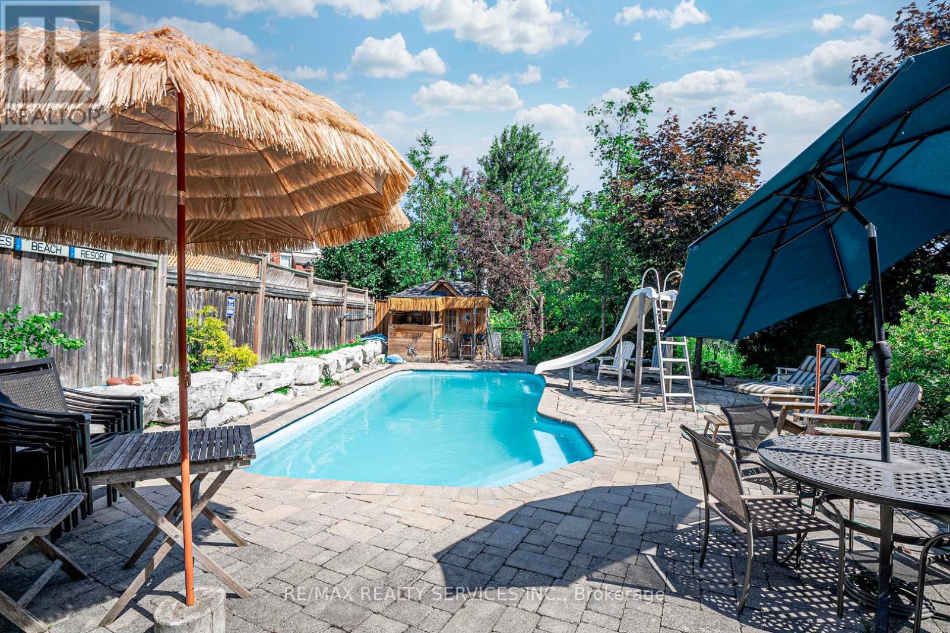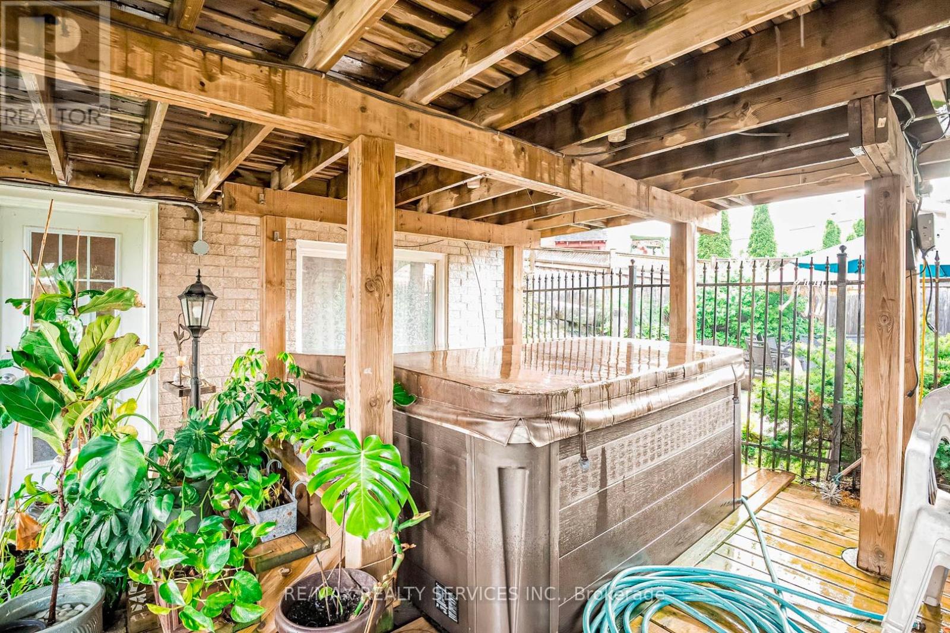5 Bedroom
4 Bathroom
Fireplace
Inground Pool
Central Air Conditioning
Forced Air
$1,549,900
Executive Detached With A W/o Basement And A Ravine Lot Located In The Heart Of Fletchers Meadow. With Over A 150 Ft Deep Pie Shaped Lot, Experience A Paradise Of A Home With Everything You Need. Upon Entry, You Have Spacious Living And Dining Areas With Lots Of Natural Sunlight, Custom Oak Hardwood Flooring Throughout The Main And Newly Stained And Upgraded Stairs With Wrought Iron Inserts. The Custom Chefs White Kitchen With Granite Countertops Is Extremely Spacious With A Pantry And Extra Cabinets. The Family Room Is Stunning With Views Of The Ravine, A Feature Wall And A Gas Fireplace. Upstairs You Will See 4 Spacious Bedrooms With Fully Upgraded Bathrooms. Master Bathroom Is Breath Taking With Custom Finishes And W/I Closets. All Bedrooms Are An Excellent Size. The Finished W/O Basement Comes With A Large Living Room And 1 Spacious Bedroom With A Full Bathroom That Can Easily Be Converted Into Rental Potential. The Backyard Is An Oasis With An Inground Pool That Is Fully Maintained Every Year, Custom-Built Outdoor Bar Area, Additional Space With Gardening Ideas, Hot Tub, And An Entertainment Area. **** EXTRAS **** 150 Ft Deep Pie Shaped Ravine Lot, Interlocked Driveway, 9 Ft Ceilings, Finished W/O Basement, In Ground Pool, Hot Tub, Custom Deck (id:27910)
Property Details
|
MLS® Number
|
W8483264 |
|
Property Type
|
Single Family |
|
Community Name
|
Fletcher's Meadow |
|
Community Features
|
Community Centre |
|
Features
|
Cul-de-sac, Wooded Area, Ravine, Conservation/green Belt |
|
Parking Space Total
|
6 |
|
Pool Type
|
Inground Pool |
Building
|
Bathroom Total
|
4 |
|
Bedrooms Above Ground
|
4 |
|
Bedrooms Below Ground
|
1 |
|
Bedrooms Total
|
5 |
|
Appliances
|
Dishwasher, Dryer, Range, Refrigerator, Stove, Washer, Window Coverings |
|
Basement Development
|
Finished |
|
Basement Features
|
Separate Entrance, Walk Out |
|
Basement Type
|
N/a (finished) |
|
Construction Style Attachment
|
Detached |
|
Cooling Type
|
Central Air Conditioning |
|
Exterior Finish
|
Brick, Vinyl Siding |
|
Fireplace Present
|
Yes |
|
Foundation Type
|
Block |
|
Heating Fuel
|
Natural Gas |
|
Heating Type
|
Forced Air |
|
Stories Total
|
2 |
|
Type
|
House |
|
Utility Water
|
Municipal Water |
Parking
Land
|
Acreage
|
No |
|
Sewer
|
Sanitary Sewer |
|
Size Irregular
|
37.07 X 152.72 Ft ; Pie Shaped Ravine Lot With 103' At Rear. |
|
Size Total Text
|
37.07 X 152.72 Ft ; Pie Shaped Ravine Lot With 103' At Rear. |
|
Surface Water
|
Lake/pond |
Rooms
| Level |
Type |
Length |
Width |
Dimensions |
|
Second Level |
Bedroom 4 |
3.44 m |
3.76 m |
3.44 m x 3.76 m |
|
Second Level |
Primary Bedroom |
5.87 m |
3.79 m |
5.87 m x 3.79 m |
|
Second Level |
Bedroom 2 |
4.3 m |
3.87 m |
4.3 m x 3.87 m |
|
Second Level |
Bedroom 3 |
4.48 m |
3.04 m |
4.48 m x 3.04 m |
|
Basement |
Media |
6.7 m |
3.6 m |
6.7 m x 3.6 m |
|
Basement |
Great Room |
11.19 m |
5.5 m |
11.19 m x 5.5 m |
|
Main Level |
Living Room |
6.92 m |
3.65 m |
6.92 m x 3.65 m |
|
Main Level |
Dining Room |
6.92 m |
3.65 m |
6.92 m x 3.65 m |
|
Main Level |
Kitchen |
2.96 m |
3.65 m |
2.96 m x 3.65 m |
|
Main Level |
Eating Area |
2.74 m |
3.65 m |
2.74 m x 3.65 m |
|
Main Level |
Pantry |
2.04 m |
1.93 m |
2.04 m x 1.93 m |
|
Main Level |
Family Room |
5.64 m |
3.65 m |
5.64 m x 3.65 m |

