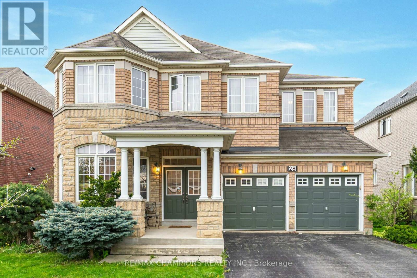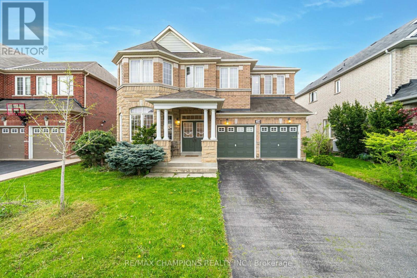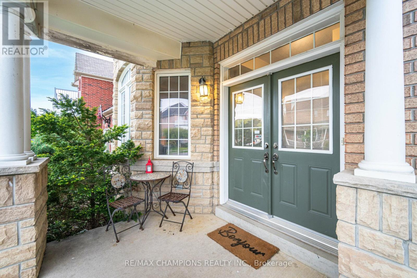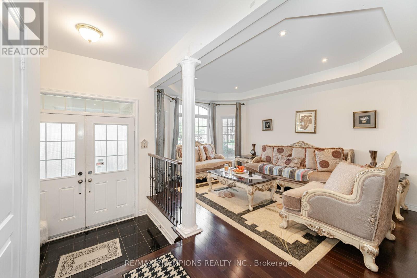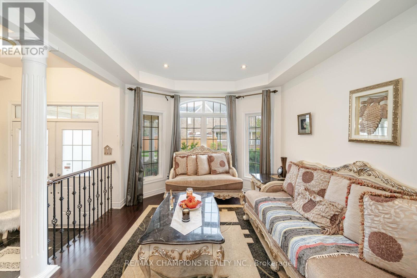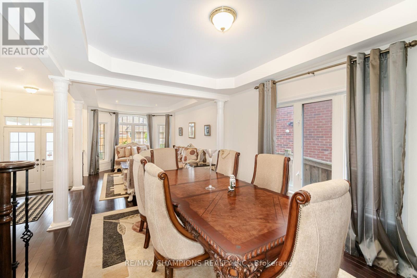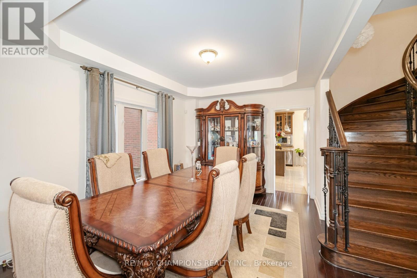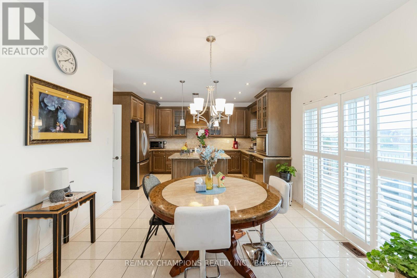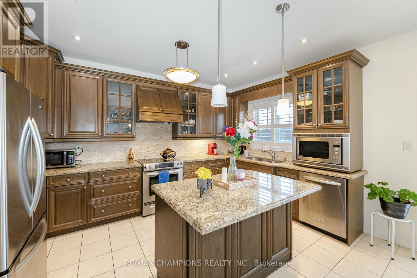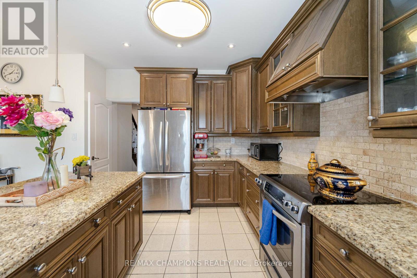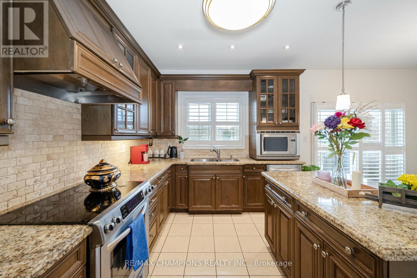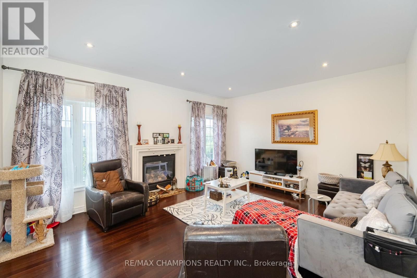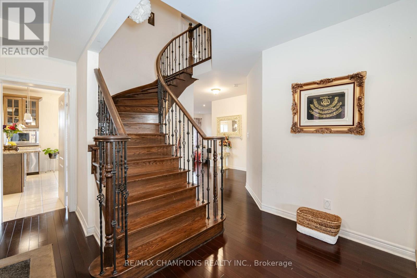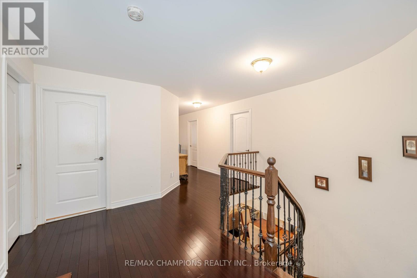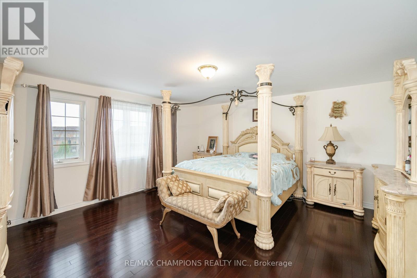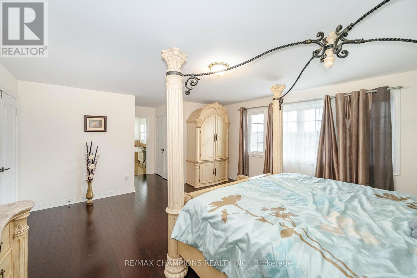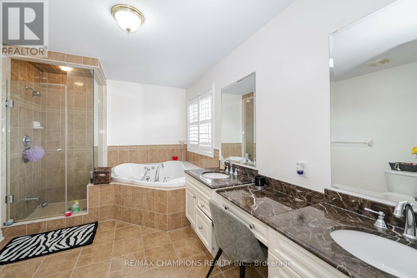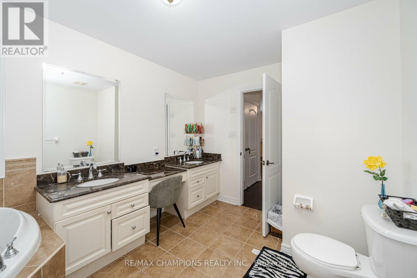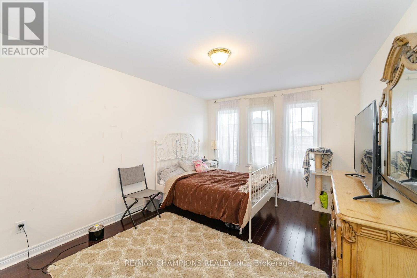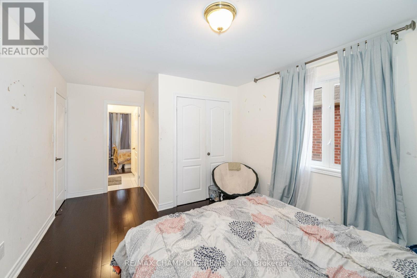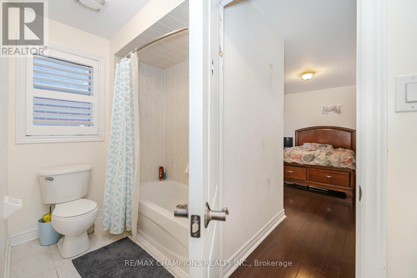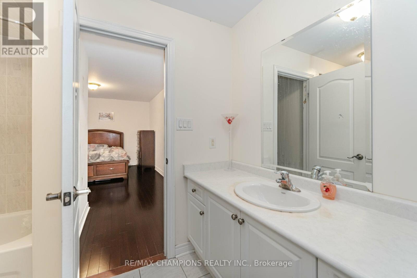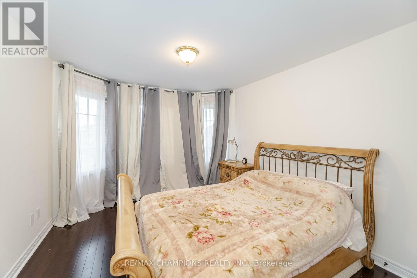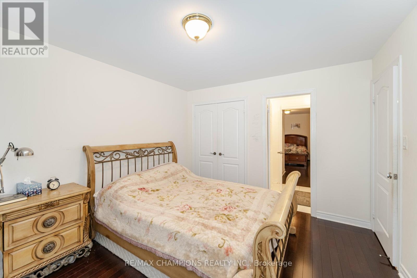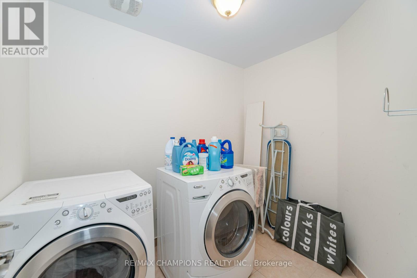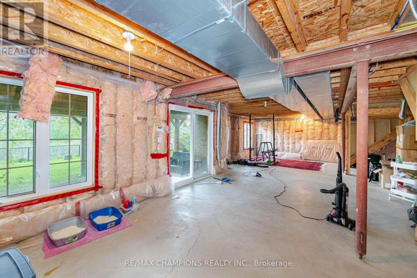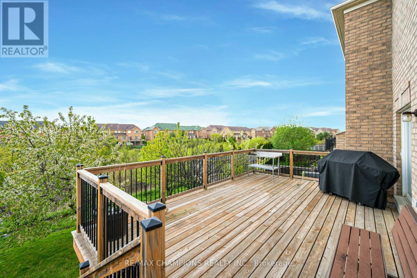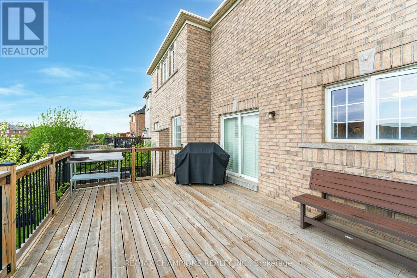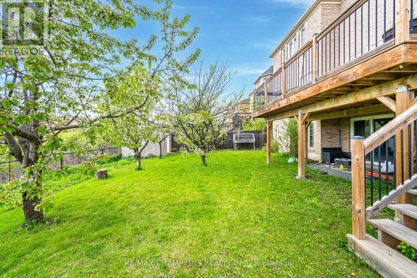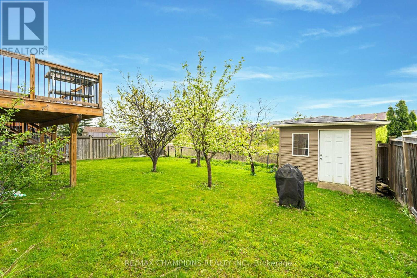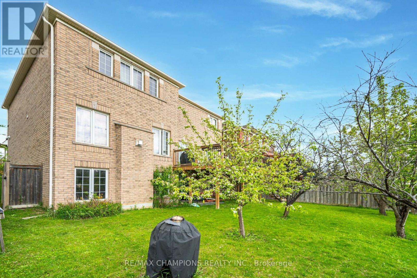4 Bedroom
4 Bathroom
Fireplace
Central Air Conditioning
Forced Air
$1,599,000
Premium Ravine Lot: Beautiful: 4 Bedroom Detached Home On Prime Location:2 Master Bedroom: Double Garage: Double Door Main Entry: Huge Living & Dining room: Hardwood Floor: Pot Lights: Bright & spacious Kitchen with Granite counter top,B/Dishwasher & B/Fast Area W/Out To Deck: Stained Oak Staircase with Metal Pickets: Loft on 2nd Floor: M/Bedroom 6pc Ensuite, W/I Closet, jacuzzi tub & Sep. Shower:Garden Shed in the B/yard: Close To School,Park,Transit. (id:27910)
Property Details
|
MLS® Number
|
W8330810 |
|
Property Type
|
Single Family |
|
Community Name
|
Sandringham-Wellington |
|
Parking Space Total
|
6 |
Building
|
Bathroom Total
|
4 |
|
Bedrooms Above Ground
|
4 |
|
Bedrooms Total
|
4 |
|
Basement Features
|
Walk Out |
|
Basement Type
|
N/a |
|
Construction Style Attachment
|
Detached |
|
Cooling Type
|
Central Air Conditioning |
|
Exterior Finish
|
Brick, Stone |
|
Fireplace Present
|
Yes |
|
Foundation Type
|
Poured Concrete |
|
Heating Fuel
|
Natural Gas |
|
Heating Type
|
Forced Air |
|
Stories Total
|
2 |
|
Type
|
House |
|
Utility Water
|
Municipal Water |
Parking
Land
|
Acreage
|
No |
|
Sewer
|
Sanitary Sewer |
|
Size Irregular
|
51.64 X 110.5 Ft ; Lot Irregular |
|
Size Total Text
|
51.64 X 110.5 Ft ; Lot Irregular |
Rooms
| Level |
Type |
Length |
Width |
Dimensions |
|
Second Level |
Laundry Room |
2.59 m |
1.98 m |
2.59 m x 1.98 m |
|
Second Level |
Primary Bedroom |
5.18 m |
3.96 m |
5.18 m x 3.96 m |
|
Second Level |
Bedroom 2 |
4.27 m |
3.36 m |
4.27 m x 3.36 m |
|
Second Level |
Bedroom 3 |
3.66 m |
3.36 m |
3.66 m x 3.36 m |
|
Second Level |
Bedroom 4 |
3.97 m |
3.36 m |
3.97 m x 3.36 m |
|
Second Level |
Loft |
4.42 m |
2.87 m |
4.42 m x 2.87 m |
|
Main Level |
Living Room |
8.85 m |
3.36 m |
8.85 m x 3.36 m |
|
Main Level |
Dining Room |
8.85 m |
3.36 m |
8.85 m x 3.36 m |
|
Main Level |
Family Room |
5.18 m |
4.14 m |
5.18 m x 4.14 m |
|
Main Level |
Kitchen |
6.1 m |
4.51 m |
6.1 m x 4.51 m |
|
Main Level |
Eating Area |
6.1 m |
4.51 m |
6.1 m x 4.51 m |

