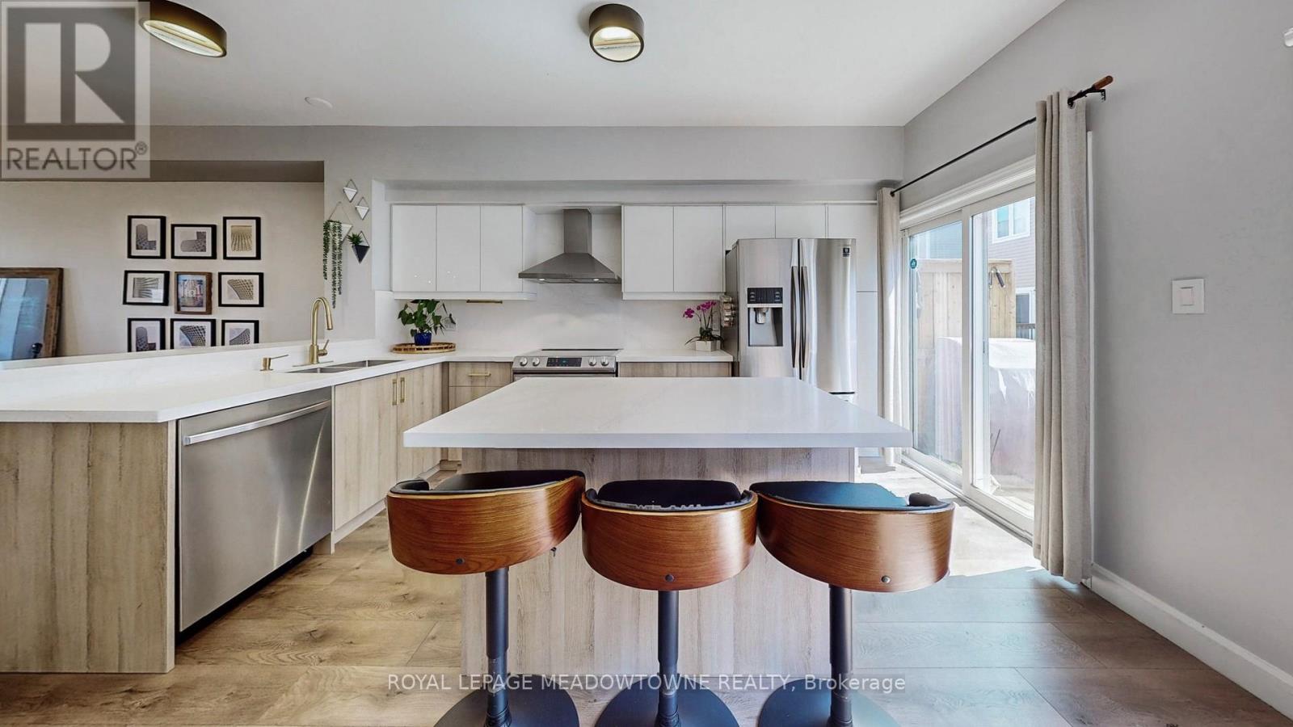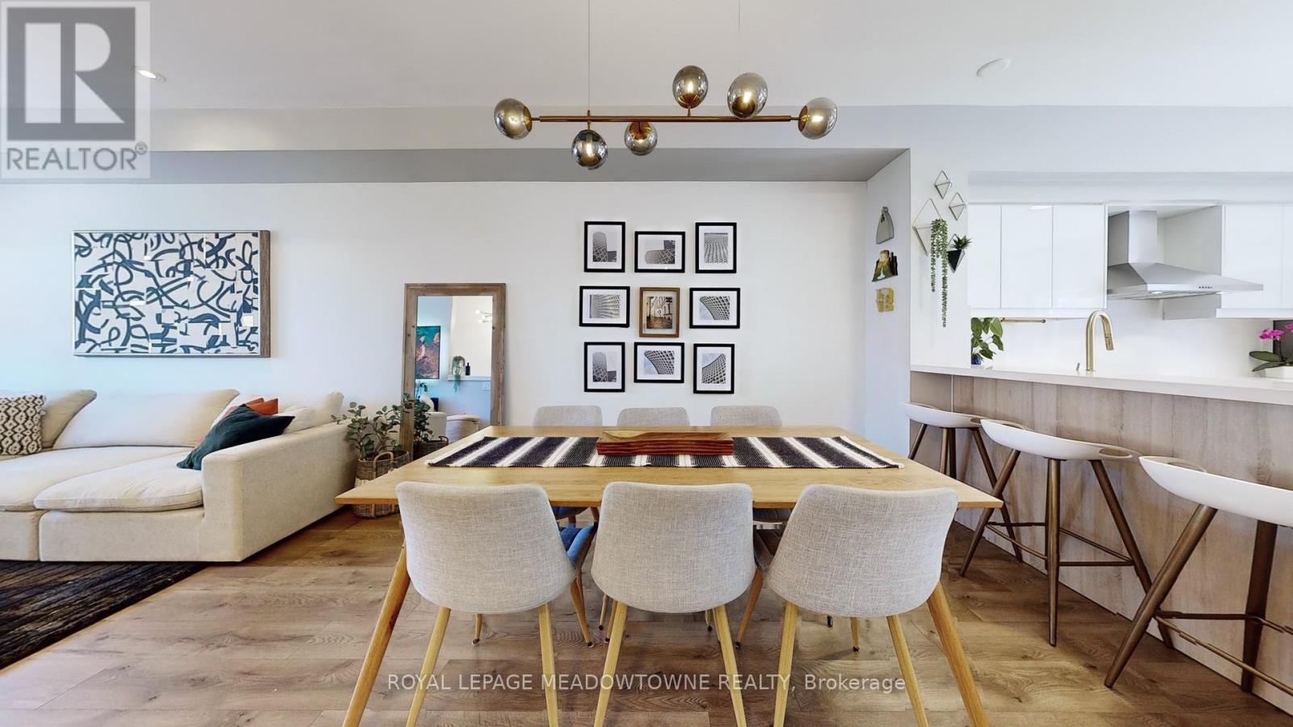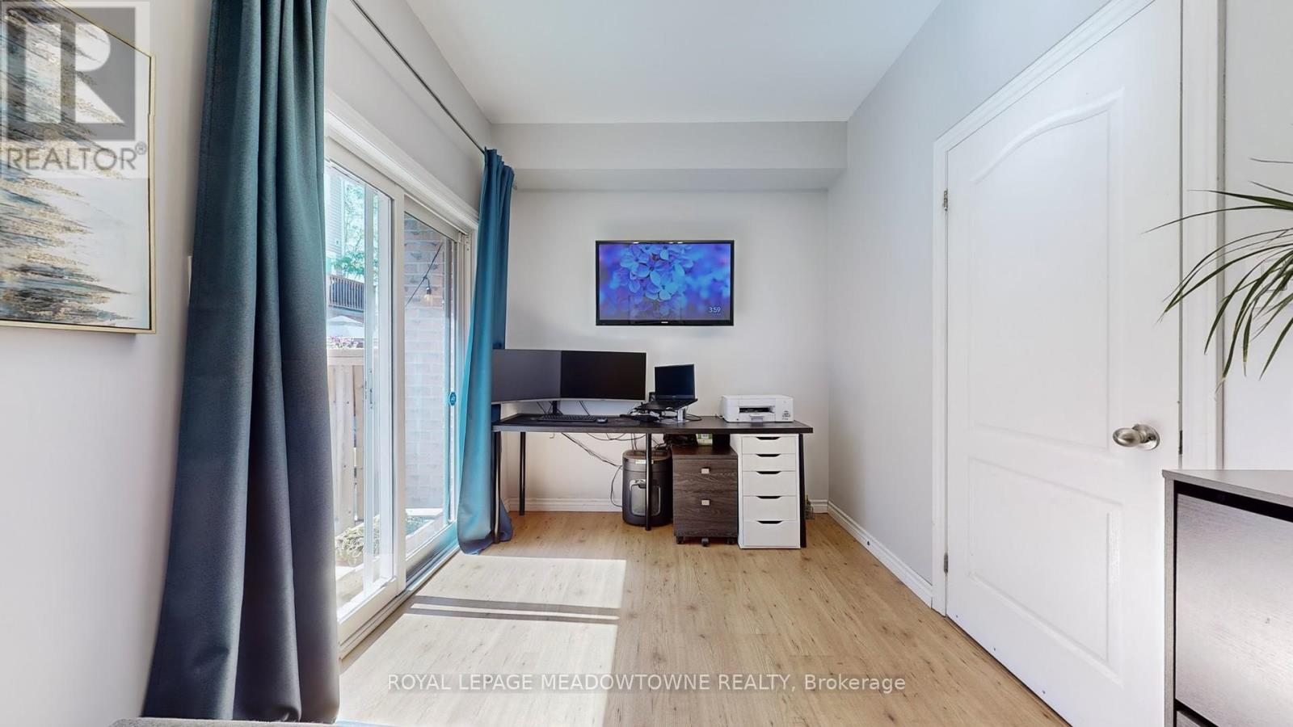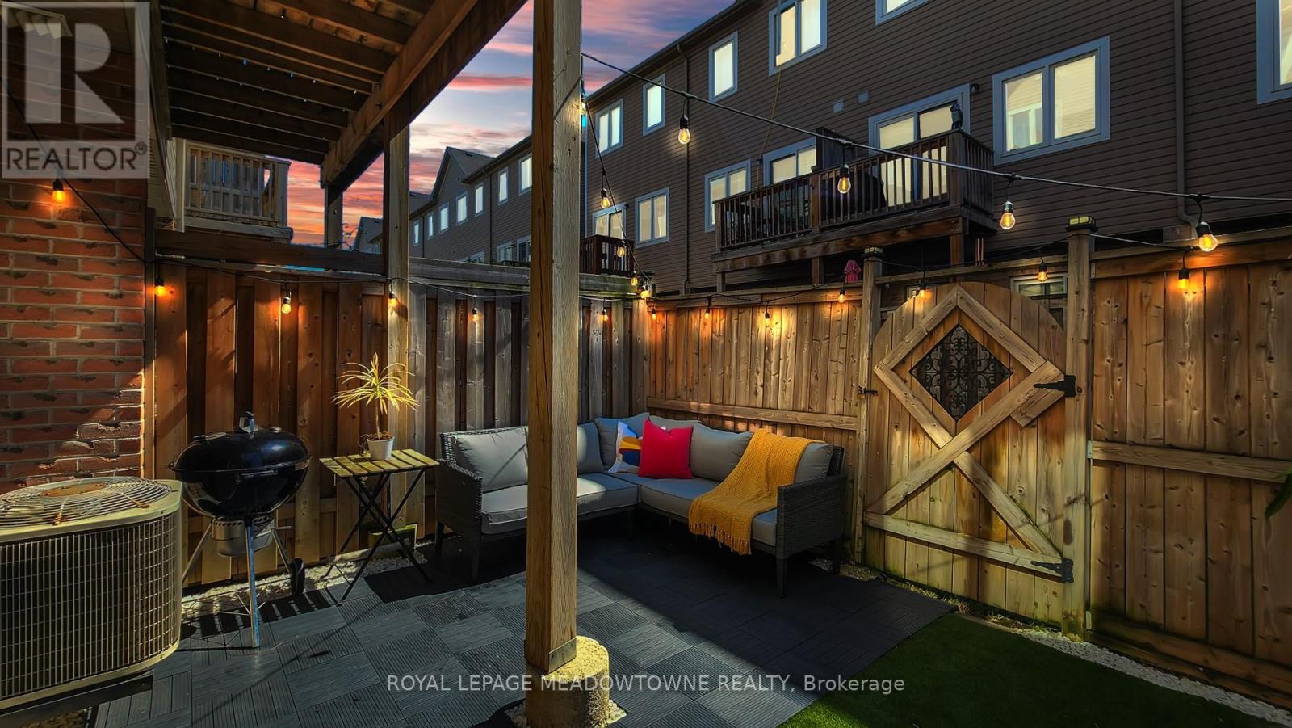28 Pont Lane E Toronto, Ontario M9N 0A7
$849,999Maintenance, Parcel of Tied Land
$113 Monthly
Maintenance, Parcel of Tied Land
$113 MonthlyDiscover this stunning freehold townhouse featuring 3 bedrooms, 2 full washrooms, and 9-footceilings. The modern open concept kitchen boasts stainless steel appliances, a spectacular eat-in island with quartz countertops, and a stylish backsplash. Upstairs, vaulted ceilings in the bedrooms and a custom walk-in closet in the primary bedroom add elegance. Outside, discover a stunning oasis backyard, perfect for relaxing or entertaining. The partial basement offers versatile space for a Great Storage, home gym or office. Located for convenience near major highways, shopping, schools, and Humber Trails, this home with numerous upgrades is a must-see opportunity. **** EXTRAS **** Direct entrance from garage into home, well designed use of space, modern garage door, 9ft ceiling ,vaulted ceilings, central air, rough - in for central vacuum, family friendly area, 2 parking spaces, great family size kitchen. (id:27910)
Property Details
| MLS® Number | W8478522 |
| Property Type | Single Family |
| Community Name | Weston |
| Amenities Near By | Park, Public Transit |
| Features | Carpet Free |
| Parking Space Total | 2 |
Building
| Bathroom Total | 2 |
| Bedrooms Above Ground | 3 |
| Bedrooms Total | 3 |
| Appliances | Garage Door Opener Remote(s), Range, Water Heater, Dishwasher, Dryer, Hood Fan, Refrigerator, Washer, Window Coverings |
| Basement Development | Unfinished |
| Basement Type | N/a (unfinished) |
| Construction Style Attachment | Attached |
| Cooling Type | Central Air Conditioning |
| Exterior Finish | Brick |
| Foundation Type | Poured Concrete |
| Heating Fuel | Natural Gas |
| Heating Type | Forced Air |
| Stories Total | 3 |
| Type | Row / Townhouse |
| Utility Water | Municipal Water |
Parking
| Garage |
Land
| Acreage | No |
| Land Amenities | Park, Public Transit |
| Sewer | Sanitary Sewer |
| Size Irregular | 14.83 X 69.95 Ft |
| Size Total Text | 14.83 X 69.95 Ft|under 1/2 Acre |
Rooms
| Level | Type | Length | Width | Dimensions |
|---|---|---|---|---|
| Second Level | Living Room | 3.58 m | 4 m | 3.58 m x 4 m |
| Second Level | Dining Room | 3.05 m | 4 m | 3.05 m x 4 m |
| Second Level | Kitchen | 4.26 m | 4.15 m | 4.26 m x 4.15 m |
| Third Level | Bedroom 2 | 3.05 m | 4.25 m | 3.05 m x 4.25 m |
| Third Level | Primary Bedroom | 3.74 m | 4.28 m | 3.74 m x 4.28 m |
| Third Level | Bathroom | 2.13 m | 2.61 m | 2.13 m x 2.61 m |
| Third Level | Laundry Room | 3 m | 4 m | 3 m x 4 m |
| Main Level | Bedroom 3 | 4.27 m | 2.45 m | 4.27 m x 2.45 m |
| Main Level | Bathroom | 1.83 m | 1.83 m | 1.83 m x 1.83 m |
Utilities
| Cable | Installed |
| Sewer | Installed |










































