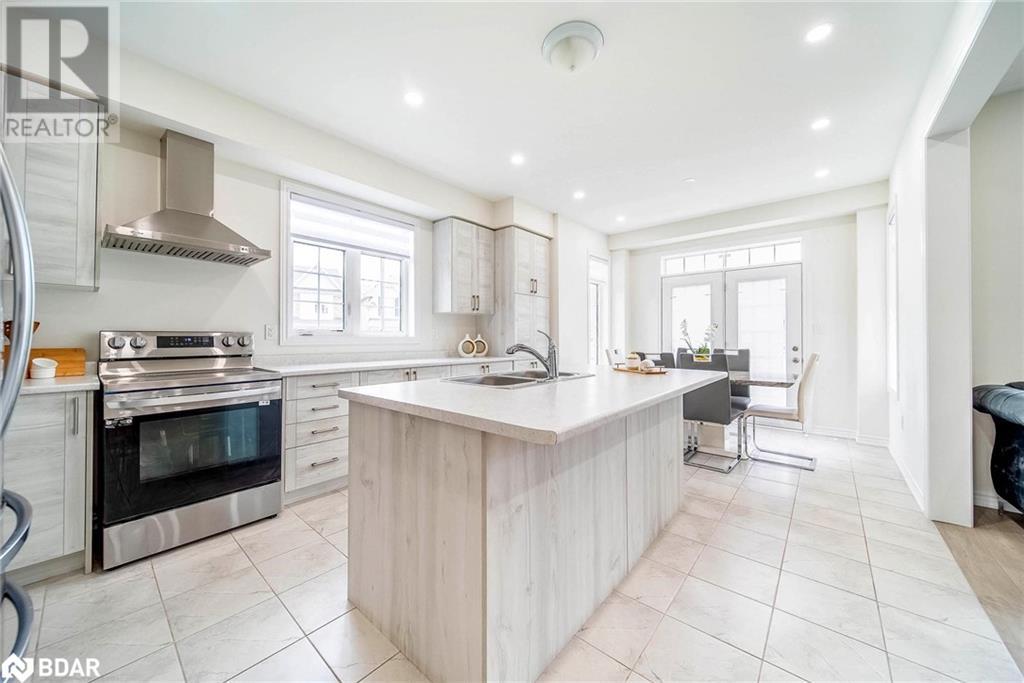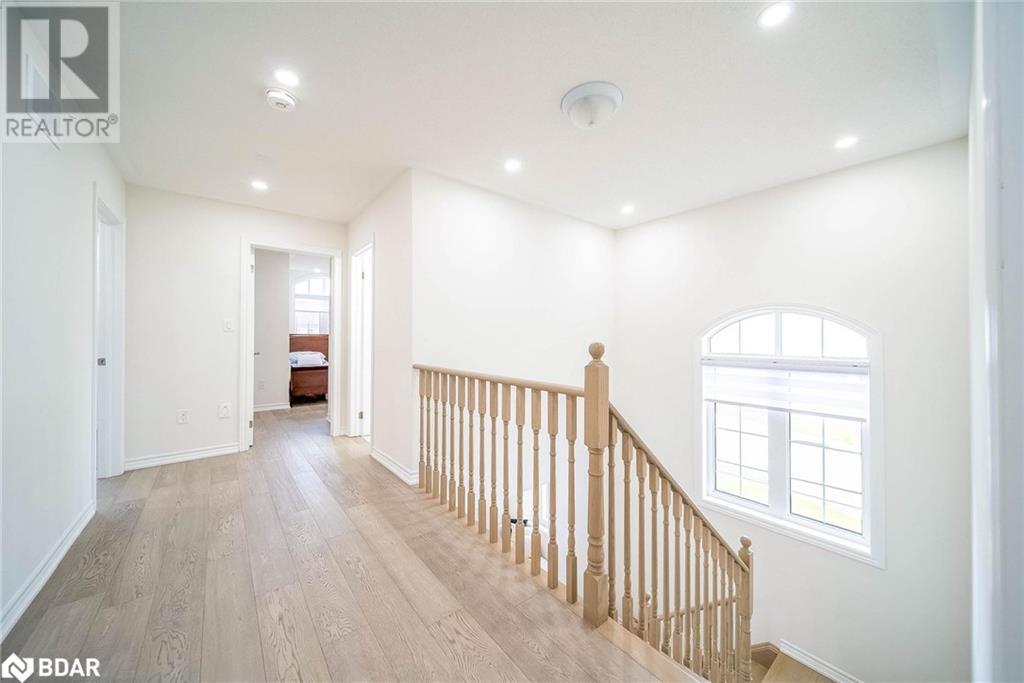4 Bedroom
3 Bathroom
2558 sqft
2 Level
Fireplace
None
Forced Air
$999,000
Top 5 Reasons You Will Love This Home: 1) Serene home nestled in the highly sought-after neighbourhood of Stonemanor Woods boasting a desirable location that combines tranquility with convenience 2) Stunning residence set on a premium lot featuring numerous high-quality upgrades including an EV plug in the garage, making it a standout in the area 3) Enjoy the elegance and durability of engineered hardwood floors that extend throughout the entire house, adding a touch of sophistication to every room 4) Open-concept layout enhancing the sense of space and flow, while the main level laundry room adds a layer of convenience to your daily routine 5) Ideally placed close to all essential amenities, ensuring that everything you need is just a short distance away. 2,558 fin.sq.ft. Age 1. Visit our website for more detailed information. (id:27910)
Property Details
|
MLS® Number
|
40612065 |
|
Property Type
|
Single Family |
|
Amenities Near By
|
Park |
|
Community Features
|
Quiet Area, School Bus |
|
Equipment Type
|
Water Heater |
|
Features
|
Paved Driveway, Country Residential |
|
Parking Space Total
|
4 |
|
Rental Equipment Type
|
Water Heater |
Building
|
Bathroom Total
|
3 |
|
Bedrooms Above Ground
|
4 |
|
Bedrooms Total
|
4 |
|
Appliances
|
Dishwasher, Dryer, Refrigerator, Stove, Washer |
|
Architectural Style
|
2 Level |
|
Basement Development
|
Unfinished |
|
Basement Type
|
Full (unfinished) |
|
Constructed Date
|
2023 |
|
Construction Style Attachment
|
Detached |
|
Cooling Type
|
None |
|
Exterior Finish
|
Brick |
|
Fireplace Present
|
Yes |
|
Fireplace Total
|
1 |
|
Half Bath Total
|
1 |
|
Heating Fuel
|
Natural Gas |
|
Heating Type
|
Forced Air |
|
Stories Total
|
2 |
|
Size Interior
|
2558 Sqft |
|
Type
|
House |
|
Utility Water
|
Municipal Water |
Parking
Land
|
Acreage
|
No |
|
Land Amenities
|
Park |
|
Sewer
|
Municipal Sewage System |
|
Size Depth
|
115 Ft |
|
Size Frontage
|
29 Ft |
|
Size Total Text
|
Under 1/2 Acre |
|
Zoning Description
|
R1-48 |
Rooms
| Level |
Type |
Length |
Width |
Dimensions |
|
Second Level |
3pc Bathroom |
|
|
Measurements not available |
|
Second Level |
Bedroom |
|
|
12'3'' x 10'6'' |
|
Second Level |
Bedroom |
|
|
13'0'' x 12'3'' |
|
Second Level |
Bedroom |
|
|
14'10'' x 13'6'' |
|
Second Level |
Full Bathroom |
|
|
Measurements not available |
|
Second Level |
Primary Bedroom |
|
|
21'9'' x 13'7'' |
|
Main Level |
Laundry Room |
|
|
8'2'' x 7'6'' |
|
Main Level |
2pc Bathroom |
|
|
Measurements not available |
|
Main Level |
Family Room |
|
|
16'1'' x 12'0'' |
|
Main Level |
Living Room |
|
|
15'4'' x 13'6'' |
|
Main Level |
Kitchen |
|
|
21'7'' x 12'5'' |





























