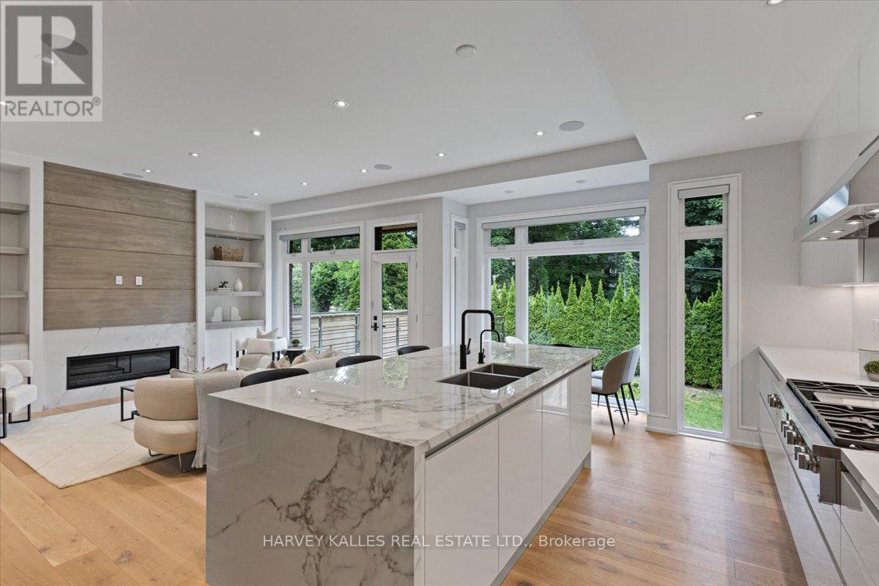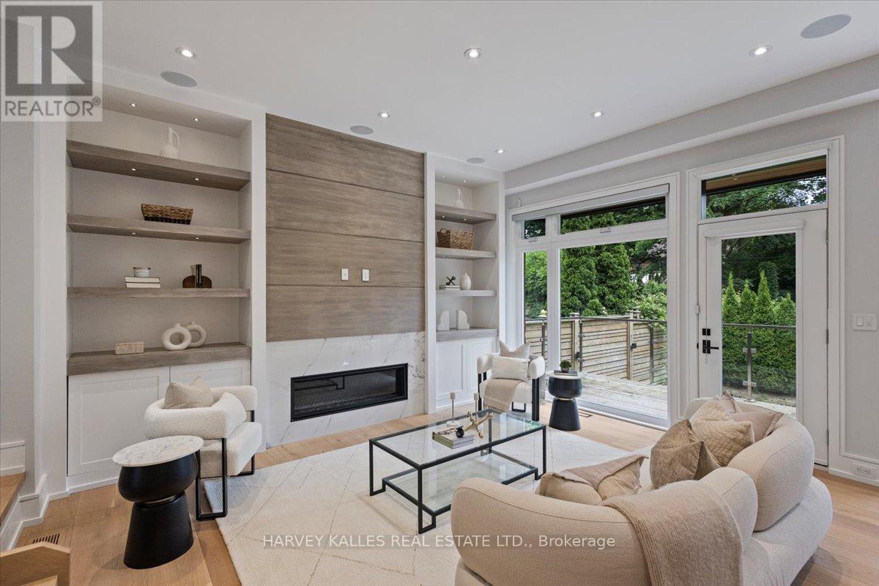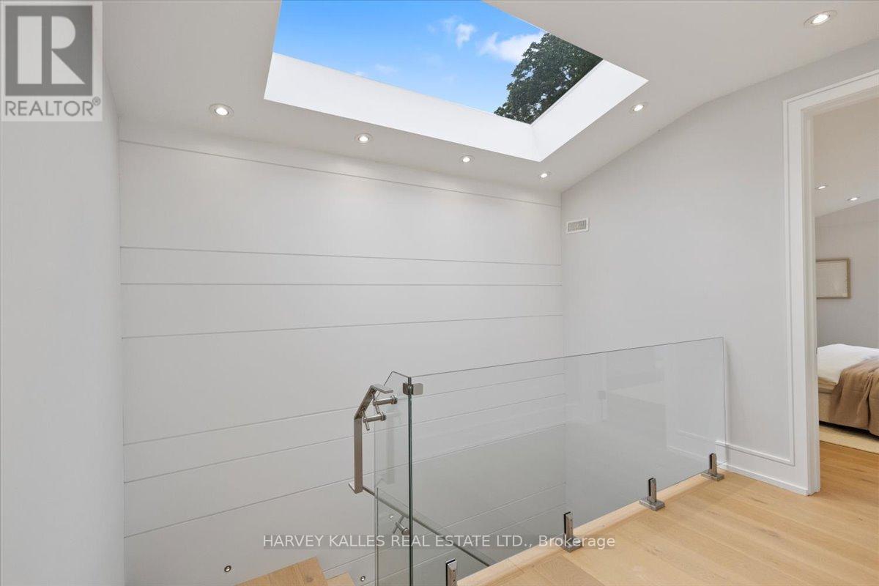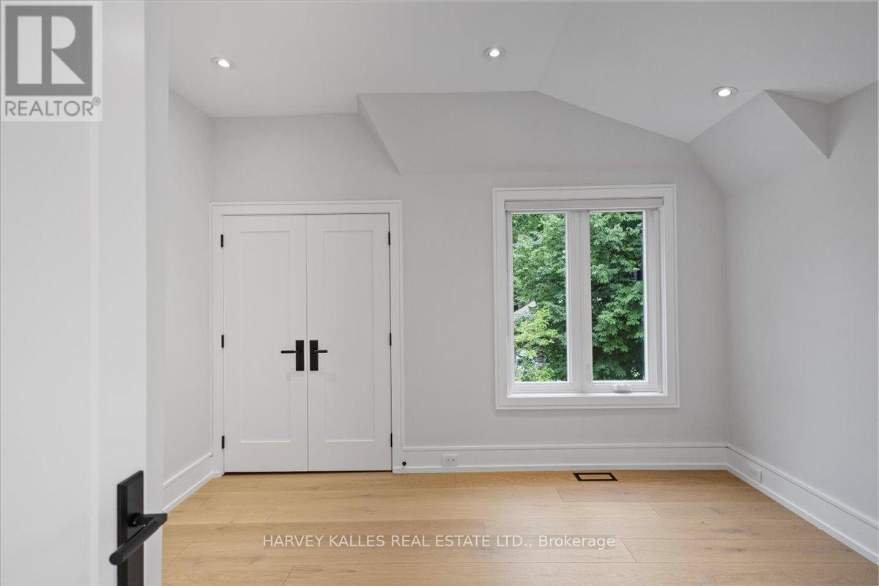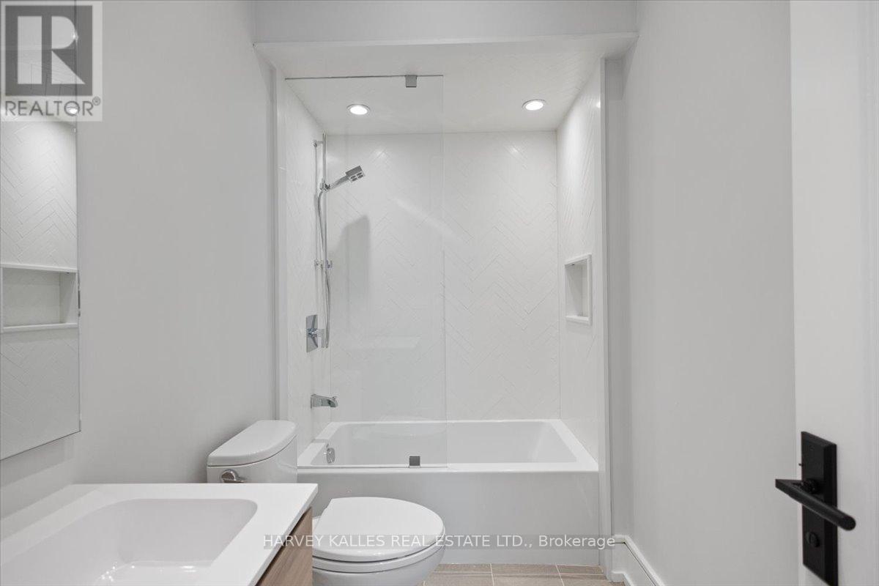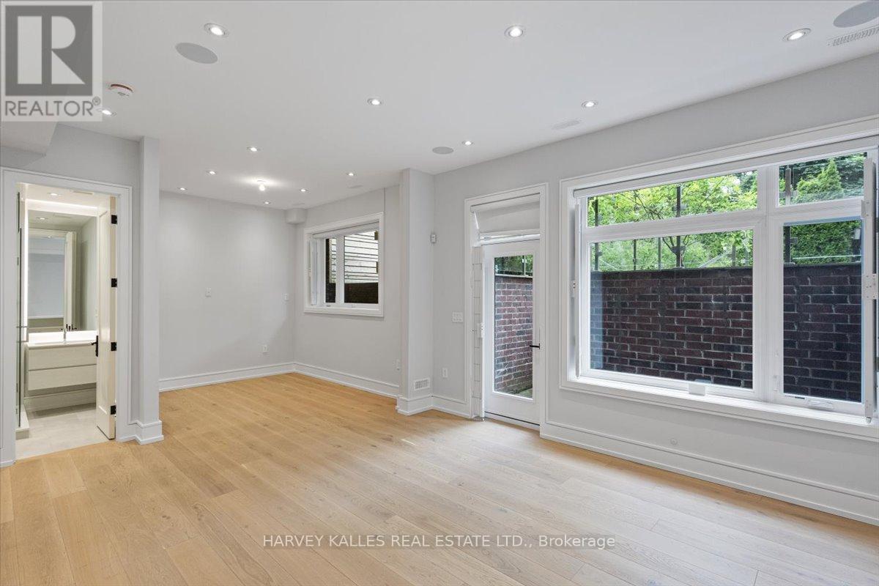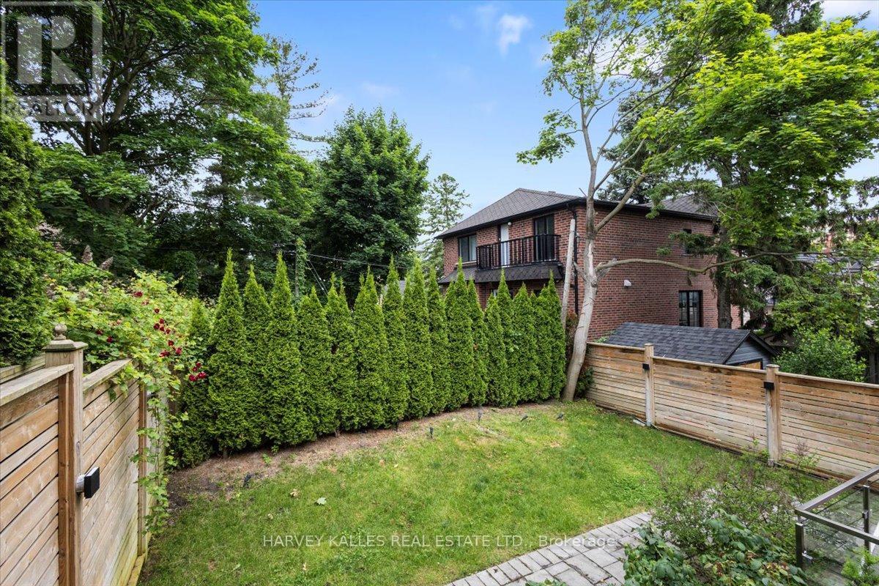4 Bedroom
5 Bathroom
Fireplace
Central Air Conditioning
Hot Water Radiator Heat
Landscaped
$3,395,000
An Exciting Opportunity Awaits In The Highly Coveted South Leaside Enclave With This Nearly New Contemporary Home Boasting Over 35 Feet Of Frontage with An Ultra Rare 2-Car Garage and 4 Car Parking in Driveway, Plus An Array Of Luxurious Features Within Like Imported Hardwood Floors All From Italy! An Expansive Layout of Almost 3000 Sqft Of Total Living Space! Indulge In The Seamless Flow Of Open-Concept Living And Dining Spaces With Gorgeous Wine Feature Wall and Double Door Walkouts to Juliette Balcony That Bring The Space to Life, Complemented By A Stunning Gourmet Scavolini Kitchen With Walkthrough Pantry and Breakfast Area Providing The Perfect Backdrop For Entertaining. The Kitchen Opens To A Spacious Family Room With Gas Fireplace and Custom Built-Ins With Walkout That Leads To A Large Deck And Garden. Upstairs, The Primary Bedroom Offers A Special Retreat With Soaring Ceilings, Sumptuous Ensuite, And A Walk-In Closet, Alongside Three Additional Bedrooms And Second-Floor Laundry. The Lower Level Ensures Comfort With Heated Floors Throughout, An Impressive Rec Room With Custom Built-Ins, Guest Space/Office, And Easy Yard Access. Plus a Gorgeous Mudroom and Large Second Laundry! Enjoy The Convenience Of Being Minutes Away From Top-Tier Schools Like Rolph Road Elementary, Bessborough Drive Elementary And Middle School, Leaside High School and More, Plus Recreational Facilities Like Leaside Memorial Gardens Arena And Pool, Vibrant Shops On Bayview Avenue, Retail Stores Along Laird, And More. Don't Miss Out On This True Gem, An Unmissable Home and Must Be Seen! **** EXTRAS **** Miele Dishwasher, Miele Full-Size Fridge And Freezer, Miele Oven, Miele Cooktop, Miele Exhaust, Miele Microwave, Samsung Washer and Dryer, Central Vac & Equipment, Security Cam System, All Elfs, All Window Coverings. (id:27910)
Open House
This property has open houses!
Starts at:
1:00 pm
Ends at:
3:00 pm
Property Details
|
MLS® Number
|
C8427670 |
|
Property Type
|
Single Family |
|
Community Name
|
Leaside |
|
Amenities Near By
|
Hospital, Park, Public Transit, Schools |
|
Community Features
|
Community Centre |
|
Features
|
Carpet Free |
|
Parking Space Total
|
6 |
Building
|
Bathroom Total
|
5 |
|
Bedrooms Above Ground
|
4 |
|
Bedrooms Total
|
4 |
|
Appliances
|
Garage Door Opener Remote(s), Central Vacuum, Cooktop, Dishwasher, Dryer, Freezer, Microwave, Oven, Refrigerator, Washer, Window Coverings |
|
Basement Development
|
Finished |
|
Basement Features
|
Walk Out |
|
Basement Type
|
N/a (finished) |
|
Construction Style Attachment
|
Detached |
|
Cooling Type
|
Central Air Conditioning |
|
Exterior Finish
|
Stone |
|
Fire Protection
|
Security System |
|
Fireplace Present
|
Yes |
|
Foundation Type
|
Unknown |
|
Heating Fuel
|
Natural Gas |
|
Heating Type
|
Hot Water Radiator Heat |
|
Stories Total
|
2 |
|
Type
|
House |
|
Utility Water
|
Municipal Water |
Parking
Land
|
Acreage
|
No |
|
Land Amenities
|
Hospital, Park, Public Transit, Schools |
|
Landscape Features
|
Landscaped |
|
Sewer
|
Sanitary Sewer |
|
Size Irregular
|
35.42 X 105 Ft ; Irregular |
|
Size Total Text
|
35.42 X 105 Ft ; Irregular |
Rooms
| Level |
Type |
Length |
Width |
Dimensions |
|
Second Level |
Primary Bedroom |
4.33 m |
5.69 m |
4.33 m x 5.69 m |
|
Second Level |
Bedroom 2 |
2.98 m |
3.46 m |
2.98 m x 3.46 m |
|
Second Level |
Bedroom 3 |
4.42 m |
3.75 m |
4.42 m x 3.75 m |
|
Second Level |
Bedroom 4 |
3.89 m |
3.19 m |
3.89 m x 3.19 m |
|
Lower Level |
Mud Room |
4.33 m |
3.71 m |
4.33 m x 3.71 m |
|
Lower Level |
Laundry Room |
2.5 m |
2.94 m |
2.5 m x 2.94 m |
|
Lower Level |
Recreational, Games Room |
8.14 m |
4.38 m |
8.14 m x 4.38 m |
|
Main Level |
Living Room |
5.74 m |
4.68 m |
5.74 m x 4.68 m |
|
Main Level |
Dining Room |
5.74 m |
4.68 m |
5.74 m x 4.68 m |
|
Main Level |
Kitchen |
4.41 m |
4.47 m |
4.41 m x 4.47 m |
|
Main Level |
Eating Area |
4.41 m |
2.28 m |
4.41 m x 2.28 m |
|
Main Level |
Family Room |
4 m |
5.35 m |
4 m x 5.35 m |
Utilities
|
Cable
|
Available |
|
Sewer
|
Available |











