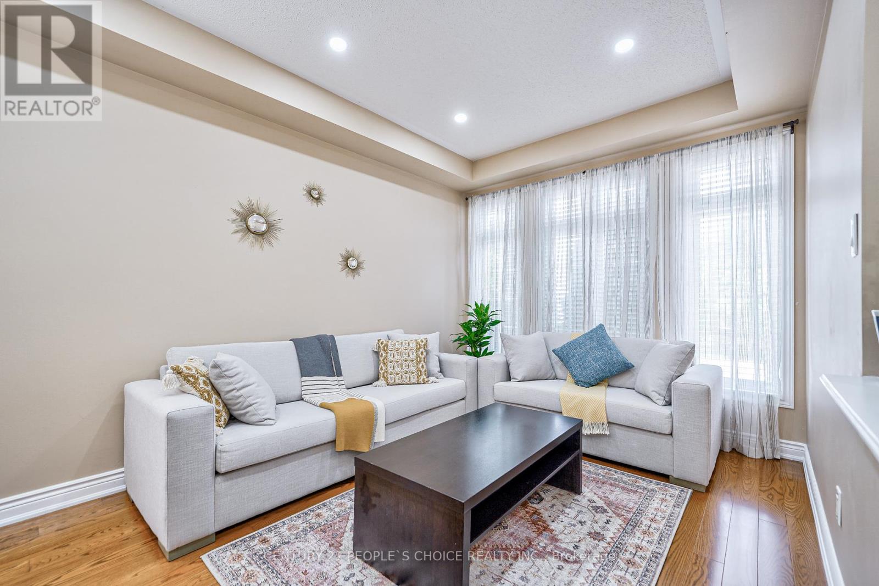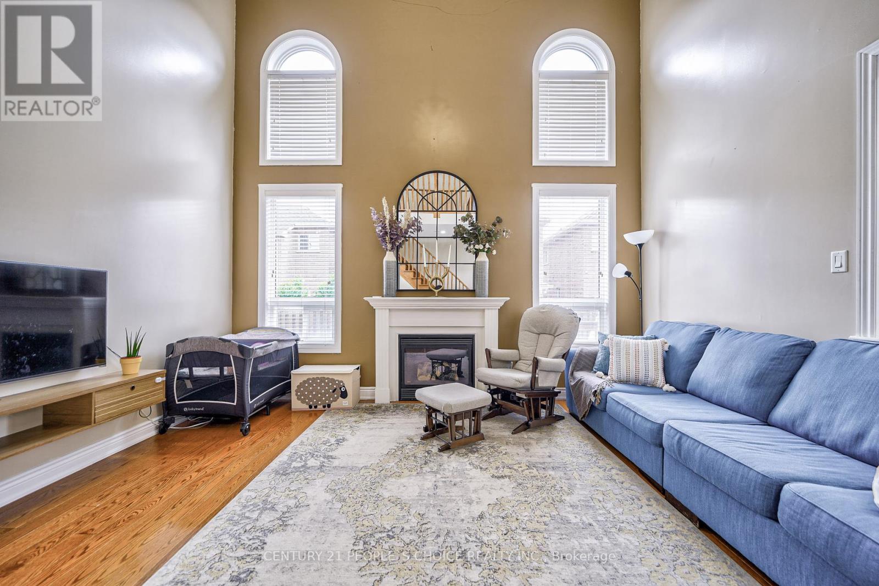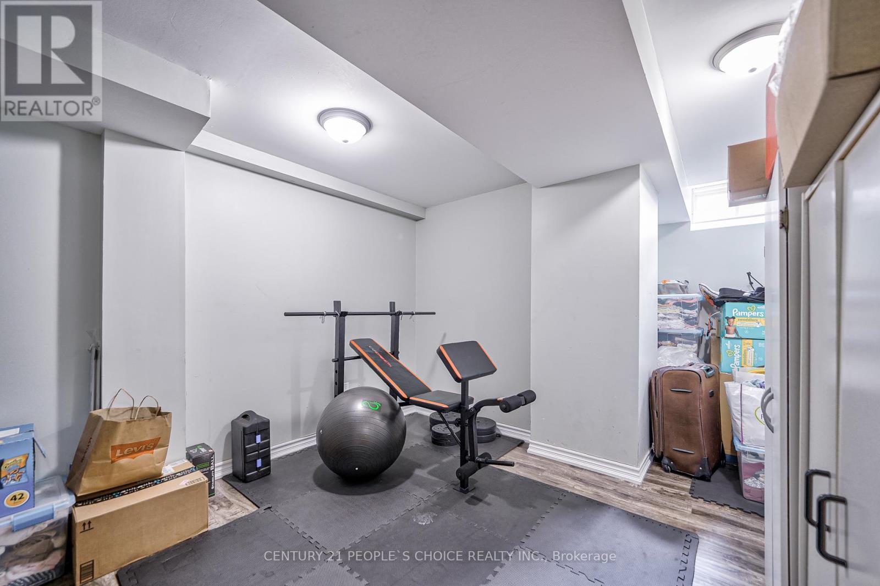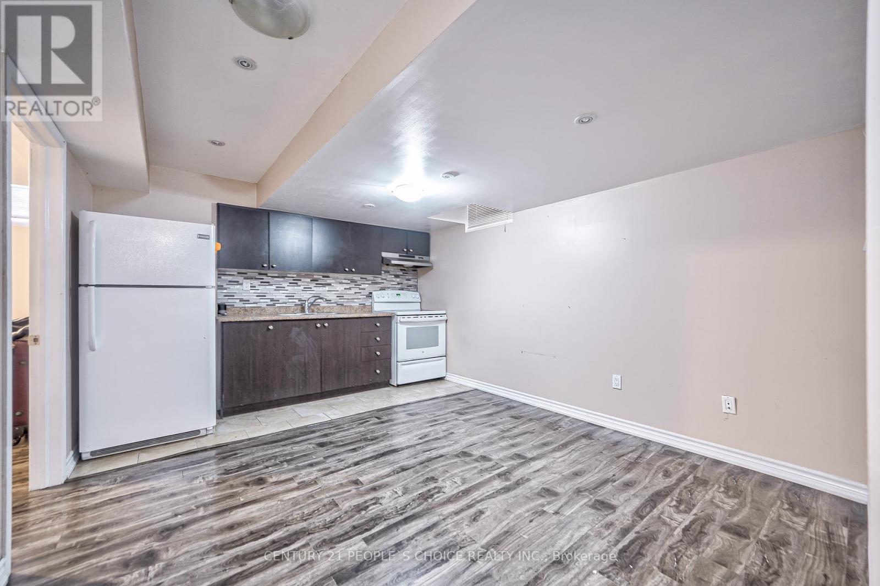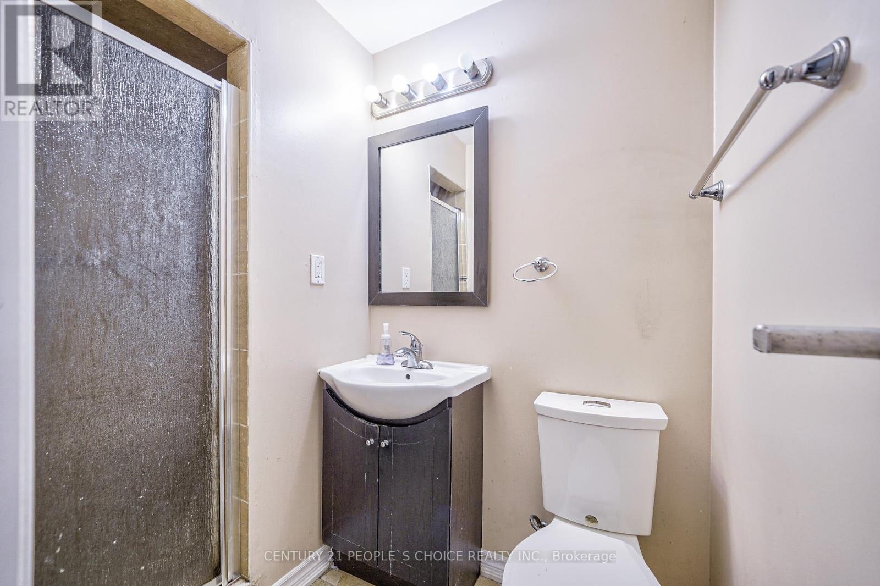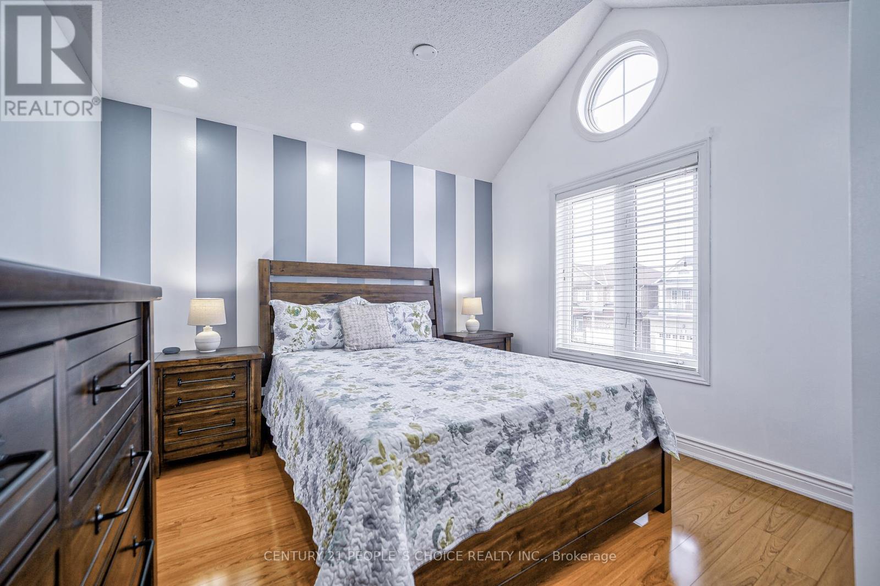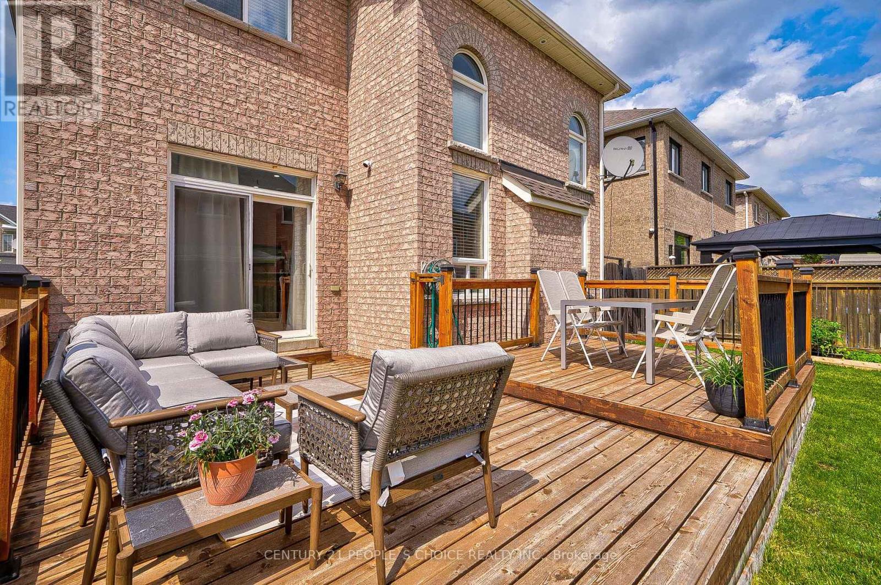7 Bedroom
4 Bathroom
Fireplace
Central Air Conditioning
Forced Air
$1,360,000
This Beautiful home with 4 Bedroom 4 washroom with 3 bedroom basement Home Is Located In Lakelands Community. 4 Large Size Bed. Separate Living/Family. 9 Ft. Ceiling On Main Floor. Upper Hallway Opens To Below (17Ft Ceiling). Master Ensuite Has Glass Shower Enclosure + Soaker Tub. Bright And Open Concept. new flooring on the all bedroom and closets organizers . Most Desirable Neighborhood. Upgraded Front Entry door **** EXTRAS **** 2 Fridge, 1 Gas Stove, 1 Electric stove, Dishwasher, Washer, Dryer, All Elf's. (id:27910)
Property Details
|
MLS® Number
|
W8465060 |
|
Property Type
|
Single Family |
|
Community Name
|
Madoc |
|
Parking Space Total
|
6 |
|
Structure
|
Porch |
Building
|
Bathroom Total
|
4 |
|
Bedrooms Above Ground
|
4 |
|
Bedrooms Below Ground
|
3 |
|
Bedrooms Total
|
7 |
|
Appliances
|
Water Meter |
|
Basement Development
|
Finished |
|
Basement Features
|
Separate Entrance |
|
Basement Type
|
N/a (finished) |
|
Construction Style Attachment
|
Detached |
|
Cooling Type
|
Central Air Conditioning |
|
Fireplace Present
|
Yes |
|
Foundation Type
|
Concrete |
|
Heating Fuel
|
Natural Gas |
|
Heating Type
|
Forced Air |
|
Stories Total
|
2 |
|
Type
|
House |
|
Utility Water
|
Municipal Water |
Parking
Land
|
Acreage
|
No |
|
Sewer
|
Sanitary Sewer |
|
Size Irregular
|
41.01 X 85.3 Ft |
|
Size Total Text
|
41.01 X 85.3 Ft |
Rooms
| Level |
Type |
Length |
Width |
Dimensions |
|
Second Level |
Bedroom |
5.1 m |
3.7 m |
5.1 m x 3.7 m |
|
Second Level |
Bedroom 2 |
4.78 m |
3.35 m |
4.78 m x 3.35 m |
|
Second Level |
Bedroom 3 |
3.36 m |
3.04 m |
3.36 m x 3.04 m |
|
Second Level |
Bedroom 4 |
3.35 m |
2.99 m |
3.35 m x 2.99 m |
|
Basement |
Bedroom 2 |
|
|
Measurements not available |
|
Basement |
Bedroom 3 |
|
|
Measurements not available |
|
Basement |
Bedroom |
|
|
Measurements not available |
|
Main Level |
Family Room |
4.7 m |
5.2 m |
4.7 m x 5.2 m |
|
Main Level |
Living Room |
2.98 m |
5.9 m |
2.98 m x 5.9 m |
|
Main Level |
Dining Room |
2.99 m |
5.9 m |
2.99 m x 5.9 m |
|
Main Level |
Kitchen |
3.2 m |
2.98 m |
3.2 m x 2.98 m |
|
Main Level |
Eating Area |
3.4 m |
3.4 m |
3.4 m x 3.4 m |





