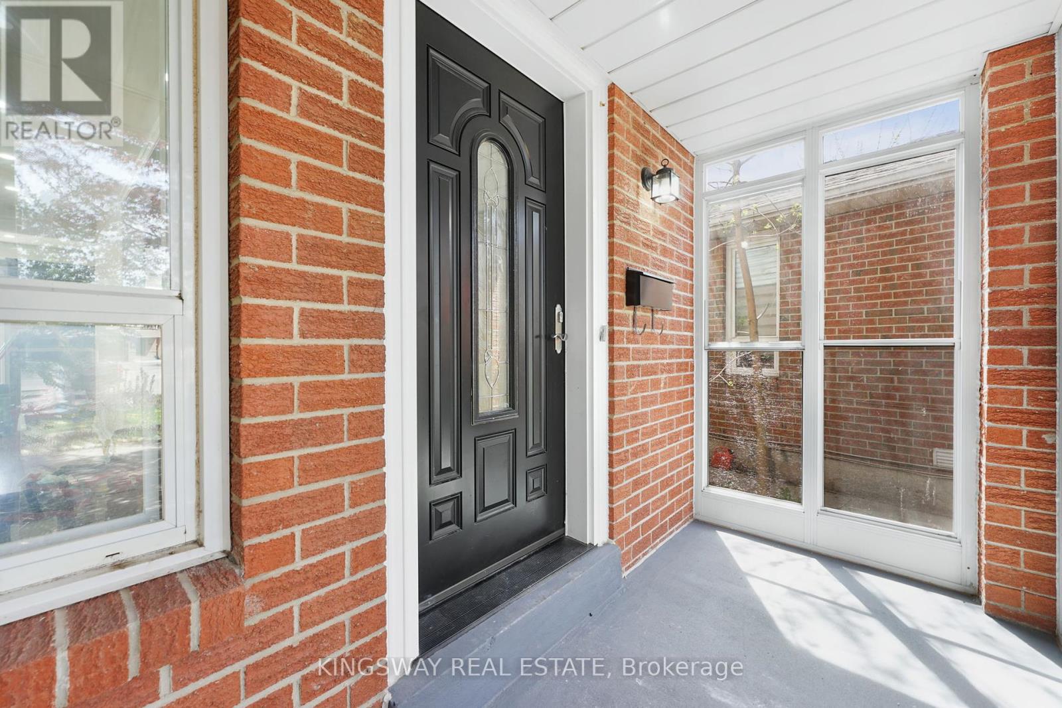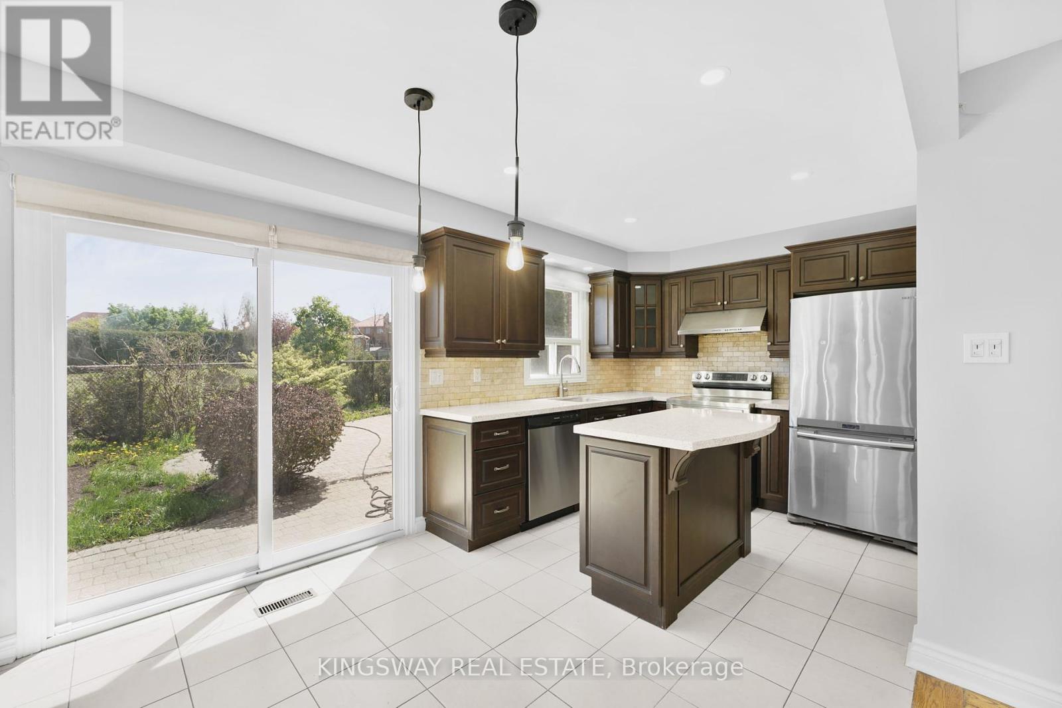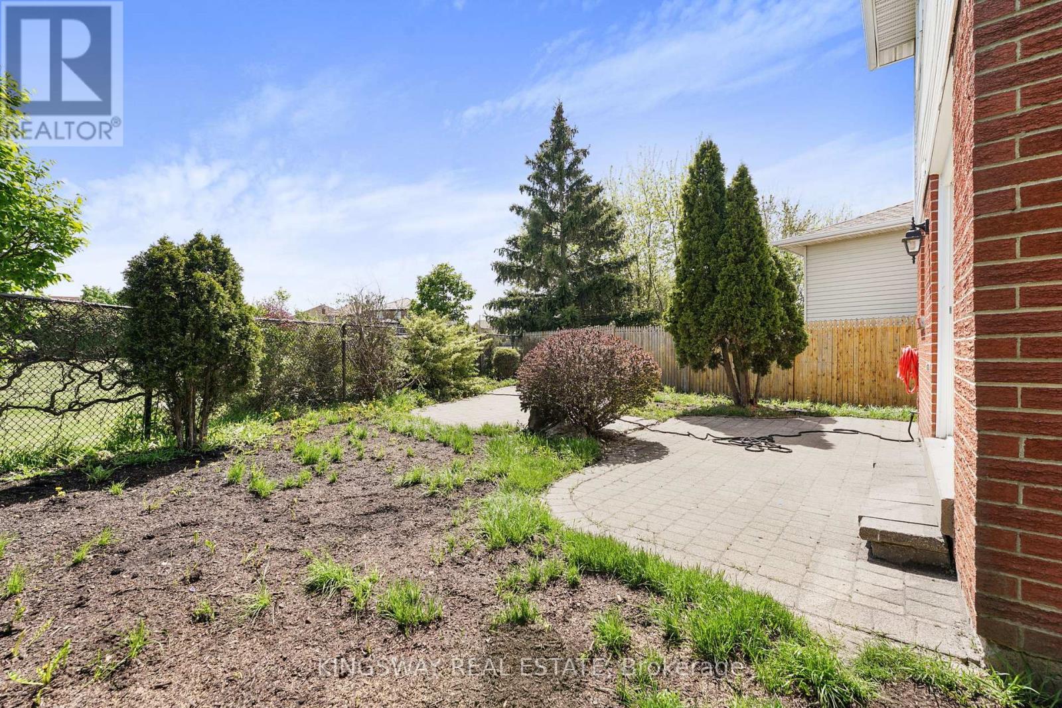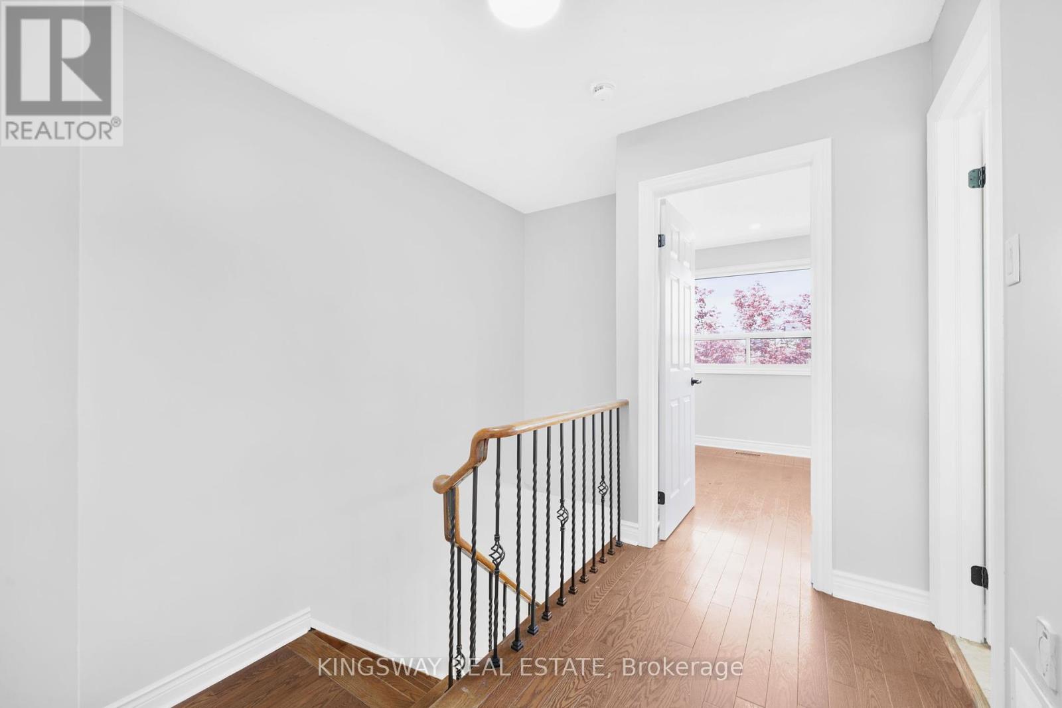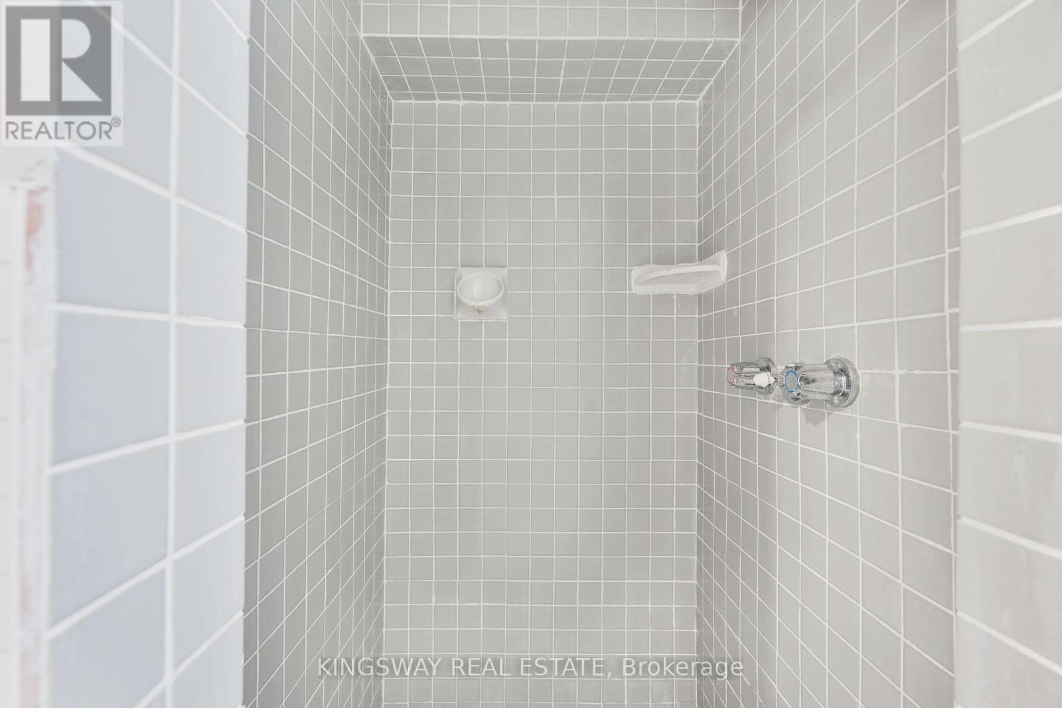3 Bedroom
2 Bathroom
Fireplace
Central Air Conditioning
Forced Air
Landscaped
$890,000
PRICED TO SELL! BACKING ONTO GREEN SPACE! Nestled in the sought-after Heart Lake West area of Brampton, this charming DETACHED home offers tranquility and comfort on a private court location, backing on to green space. This all brick home boasts 3 bedrooms and 2 full baths, an upgraded kitchen with a breakfast bar serving as the heart of the home, complemented by pot lights and hardwood throughout the main and upper levels. Enjoy the seamless flow from the cozy living area to the serene and private backyard, with no neighbours behind that is perfect for relaxing or entertaining. With convenient access to schools, parks, and amenities, this home presents an ideal blend of privacy and convenience for modern living. Don't miss out, schedule a showing today! This is a perfect starter home or folks who are downsizing! **** EXTRAS **** Freshly and professionally upgraded, just move in and make it your home! (id:27910)
Property Details
|
MLS® Number
|
W8465036 |
|
Property Type
|
Single Family |
|
Community Name
|
Heart Lake West |
|
Amenities Near By
|
Place Of Worship, Park, Public Transit |
|
Community Features
|
Community Centre |
|
Features
|
Carpet Free |
|
Parking Space Total
|
4 |
|
Structure
|
Porch |
Building
|
Bathroom Total
|
2 |
|
Bedrooms Above Ground
|
3 |
|
Bedrooms Total
|
3 |
|
Appliances
|
Storage Shed |
|
Basement Development
|
Finished |
|
Basement Type
|
N/a (finished) |
|
Construction Style Attachment
|
Detached |
|
Cooling Type
|
Central Air Conditioning |
|
Exterior Finish
|
Brick |
|
Fireplace Present
|
Yes |
|
Fireplace Total
|
1 |
|
Foundation Type
|
Poured Concrete |
|
Heating Fuel
|
Natural Gas |
|
Heating Type
|
Forced Air |
|
Stories Total
|
2 |
|
Type
|
House |
|
Utility Water
|
Municipal Water |
Parking
Land
|
Acreage
|
No |
|
Land Amenities
|
Place Of Worship, Park, Public Transit |
|
Landscape Features
|
Landscaped |
|
Sewer
|
Sanitary Sewer |
|
Size Irregular
|
23 X 113 Ft |
|
Size Total Text
|
23 X 113 Ft |
|
Surface Water
|
Lake/pond |
Rooms
| Level |
Type |
Length |
Width |
Dimensions |
|
Second Level |
Primary Bedroom |
4.88 m |
3.05 m |
4.88 m x 3.05 m |
|
Second Level |
Bedroom 2 |
3.05 m |
2.74 m |
3.05 m x 2.74 m |
|
Second Level |
Bedroom 3 |
3.05 m |
2.74 m |
3.05 m x 2.74 m |
|
Basement |
Recreational, Games Room |
8.53 m |
5.18 m |
8.53 m x 5.18 m |
|
Main Level |
Living Room |
5.49 m |
3.05 m |
5.49 m x 3.05 m |
|
Main Level |
Dining Room |
5.49 m |
3.05 m |
5.49 m x 3.05 m |
|
Main Level |
Kitchen |
5.15 m |
3.38 m |
5.15 m x 3.38 m |



