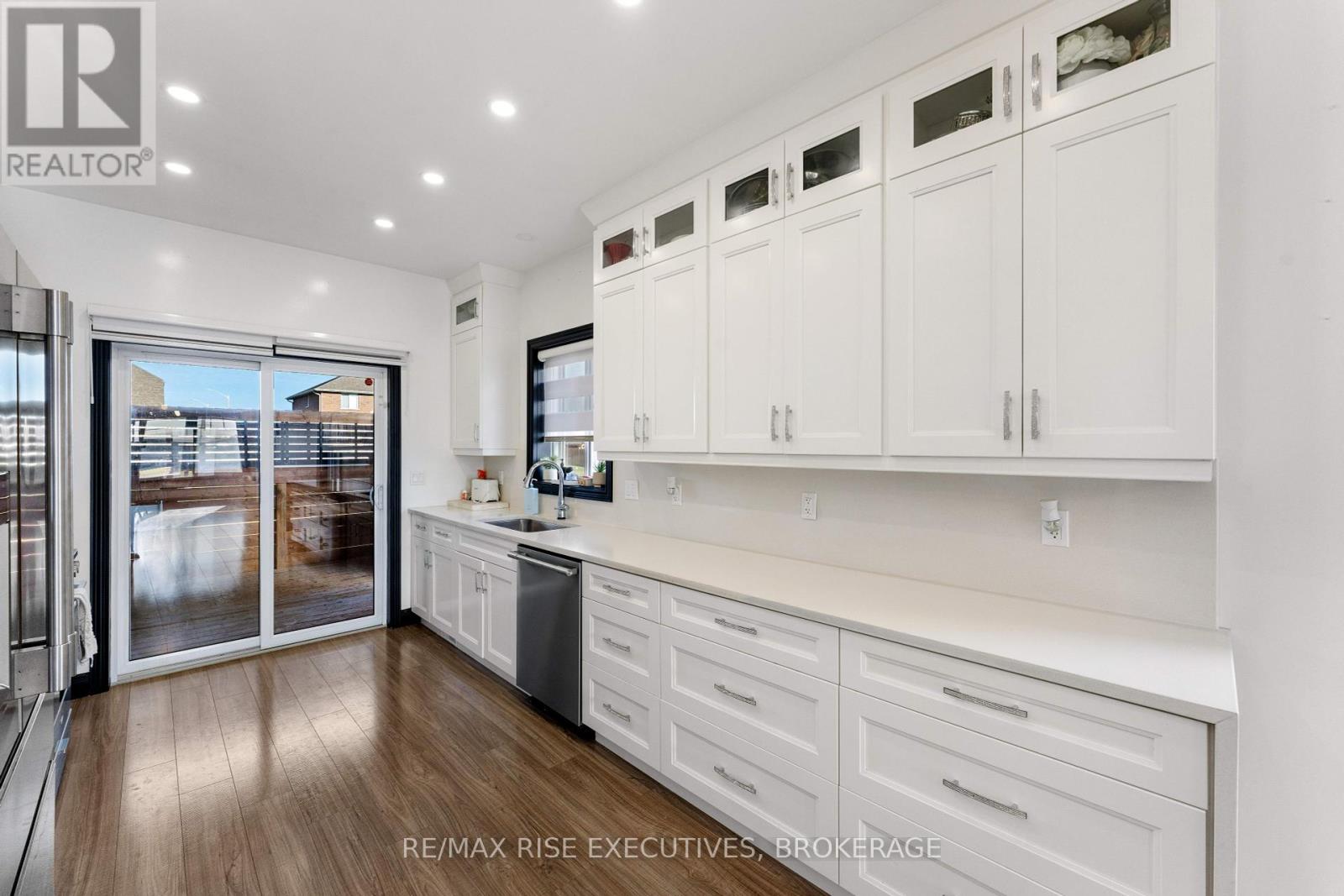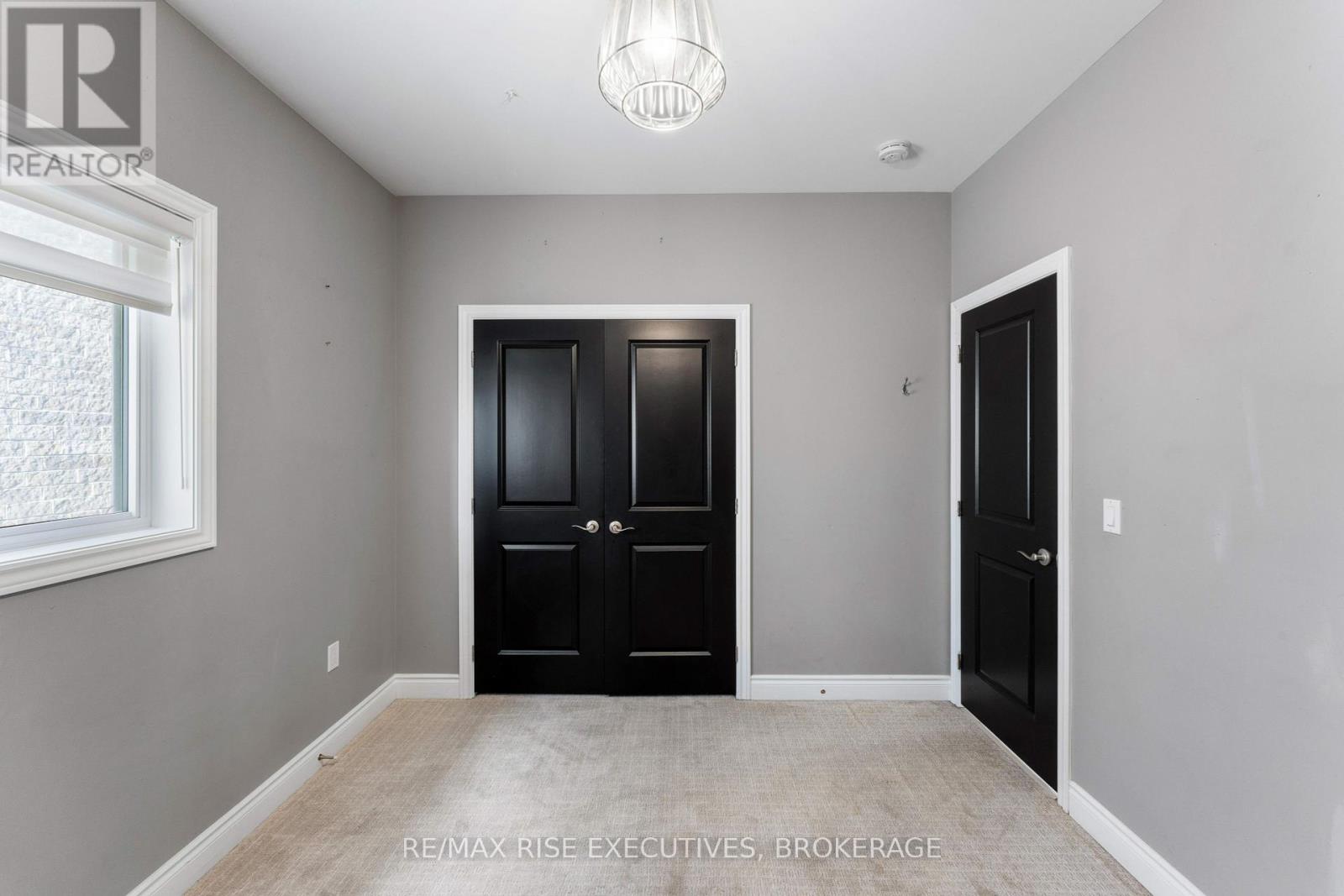5 Bedroom
3 Bathroom
1099.9909 - 1499.9875 sqft
Raised Bungalow
Fireplace
Inground Pool
Central Air Conditioning, Air Exchanger
Forced Air
Landscaped, Lawn Sprinkler
$780,000
Welcome to 28 Walnut Crescent, a beautifully maintained bungalow in the desirable Heritage Park Subdivision. This home offers modern elegance, functional design, and a backyard retreat perfect for family living and entertaining. Featuring 3+2 bedrooms and a thoughtfully designed layout, this home is ideal for families or hosting guests. The kitchen shines with granite countertops, stainless steel appliances, and ample cabinetry, while the main level impresses with 9-foot ceilings, pot lights, and laminate flooring throughout, complemented by cozy carpet in the bedrooms. The primary bedroom includes a private ensuite, offering ultimate comfort. Relax in the inviting living room, complete with an elegant electric fireplace. The fully finished basement extends your living space, featuring 2 additional bedrooms, a full bathroom, and a recreation area perfect for a family room, gym, or playroom. Step outside to your dream backyard, complete with an inground pool, gazebo, pool house, and 10x10 covered deck, all within a fully fenced yard with no rear neighbors. Added conveniences include an in-ground sprinkler system and permanent Christmas lights for effortless maintenance. Located minutes from the 401, this home is close to shopping, restaurants, and schools, with easy access to downtown Belleville. Additional features include an attached 1-car garage with loft storage, a concrete driveway, and stunning curb appeal. This property offers more than a home, it's a lifestyle. Don't miss the opportunity to make 28 Walnut Crescent your dream home. Contact us today to schedule your private viewing! (id:28469)
Open House
This property has open houses!
Starts at:
2:00 pm
Ends at:
4:00 pm
Property Details
|
MLS® Number
|
X11428318 |
|
Property Type
|
Single Family |
|
AmenitiesNearBy
|
Place Of Worship, Public Transit, Schools |
|
CommunityFeatures
|
School Bus |
|
EquipmentType
|
Water Heater - Tankless |
|
Features
|
Level Lot, Flat Site, Lighting, Dry |
|
ParkingSpaceTotal
|
3 |
|
PoolType
|
Inground Pool |
|
RentalEquipmentType
|
Water Heater - Tankless |
|
Structure
|
Deck, Patio(s) |
Building
|
BathroomTotal
|
3 |
|
BedroomsAboveGround
|
3 |
|
BedroomsBelowGround
|
2 |
|
BedroomsTotal
|
5 |
|
Amenities
|
Fireplace(s) |
|
Appliances
|
Water Heater - Tankless, Water Heater, Dishwasher, Dryer, Garage Door Opener, Refrigerator, Stove, Washer, Window Coverings |
|
ArchitecturalStyle
|
Raised Bungalow |
|
BasementDevelopment
|
Finished |
|
BasementType
|
Full (finished) |
|
ConstructionStyleAttachment
|
Detached |
|
CoolingType
|
Central Air Conditioning, Air Exchanger |
|
ExteriorFinish
|
Brick Facing, Vinyl Siding |
|
FireplacePresent
|
Yes |
|
FireplaceTotal
|
1 |
|
FoundationType
|
Block |
|
HeatingFuel
|
Natural Gas |
|
HeatingType
|
Forced Air |
|
StoriesTotal
|
1 |
|
SizeInterior
|
1099.9909 - 1499.9875 Sqft |
|
Type
|
House |
|
UtilityWater
|
Municipal Water |
Parking
Land
|
Acreage
|
No |
|
FenceType
|
Fenced Yard |
|
LandAmenities
|
Place Of Worship, Public Transit, Schools |
|
LandscapeFeatures
|
Landscaped, Lawn Sprinkler |
|
Sewer
|
Sanitary Sewer |
|
SizeDepth
|
108 Ft ,8 In |
|
SizeFrontage
|
45 Ft |
|
SizeIrregular
|
45 X 108.7 Ft ; As Per Geowarehouse |
|
SizeTotalText
|
45 X 108.7 Ft ; As Per Geowarehouse|under 1/2 Acre |
Rooms
| Level |
Type |
Length |
Width |
Dimensions |
|
Basement |
Recreational, Games Room |
5.33 m |
9.53 m |
5.33 m x 9.53 m |
|
Basement |
Den |
3.16 m |
6.63 m |
3.16 m x 6.63 m |
|
Basement |
Bedroom 4 |
5.42 m |
4.36 m |
5.42 m x 4.36 m |
|
Basement |
Bathroom |
3.13 m |
2.41 m |
3.13 m x 2.41 m |
|
Main Level |
Living Room |
3.39 m |
3.88 m |
3.39 m x 3.88 m |
|
Main Level |
Kitchen |
3.98 m |
4.82 m |
3.98 m x 4.82 m |
|
Main Level |
Dining Room |
3.98 m |
4.31 m |
3.98 m x 4.31 m |
|
Main Level |
Primary Bedroom |
3.42 m |
4.5 m |
3.42 m x 4.5 m |
|
Main Level |
Bathroom |
2.27 m |
2.46 m |
2.27 m x 2.46 m |
|
Main Level |
Bedroom 2 |
3.04 m |
3.45 m |
3.04 m x 3.45 m |
|
Main Level |
Bedroom 3 |
3.03 m |
2.95 m |
3.03 m x 2.95 m |
|
Main Level |
Bathroom |
1.63 m |
2.39 m |
1.63 m x 2.39 m |










































