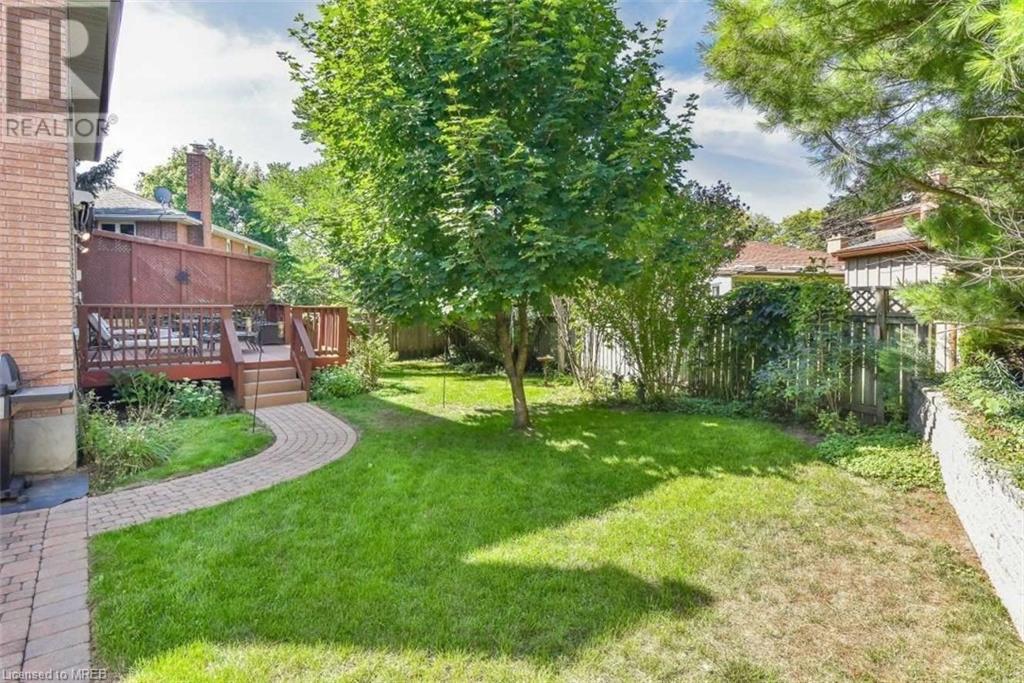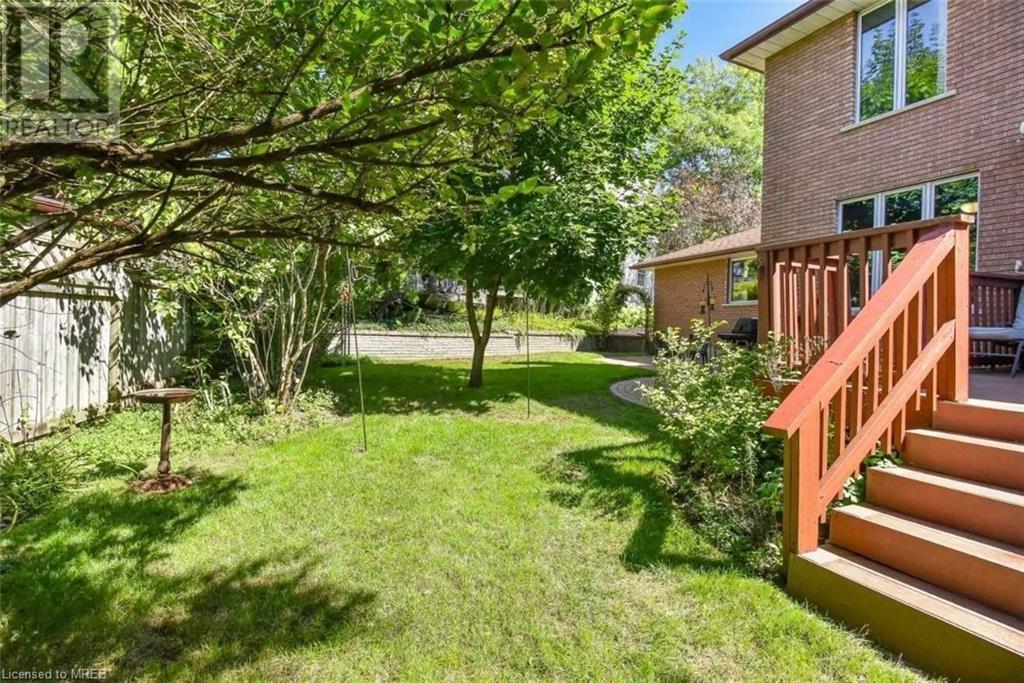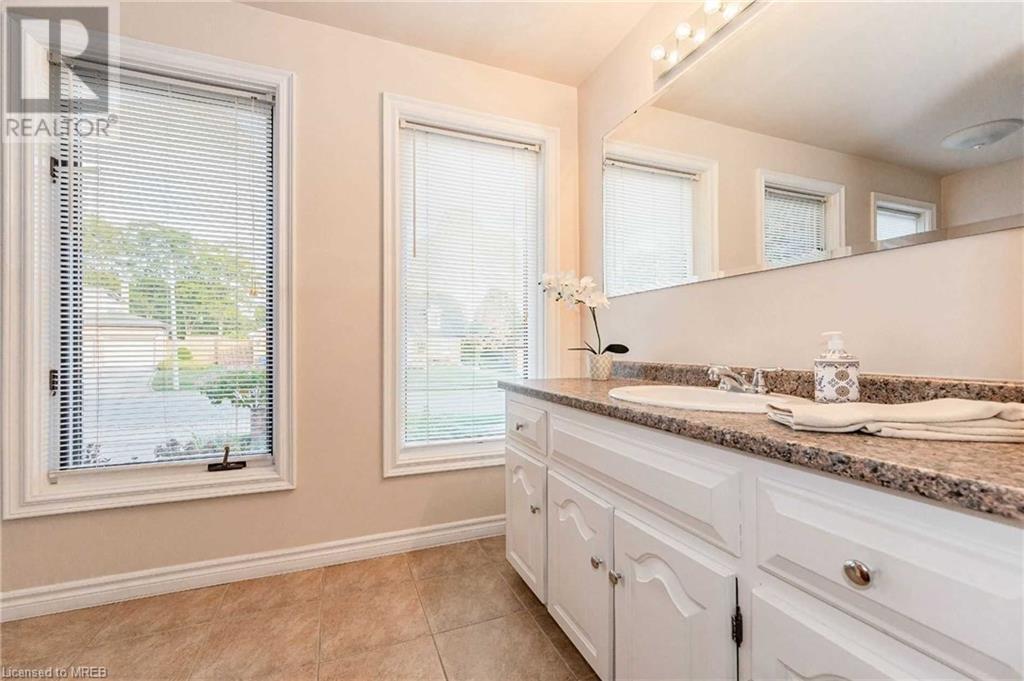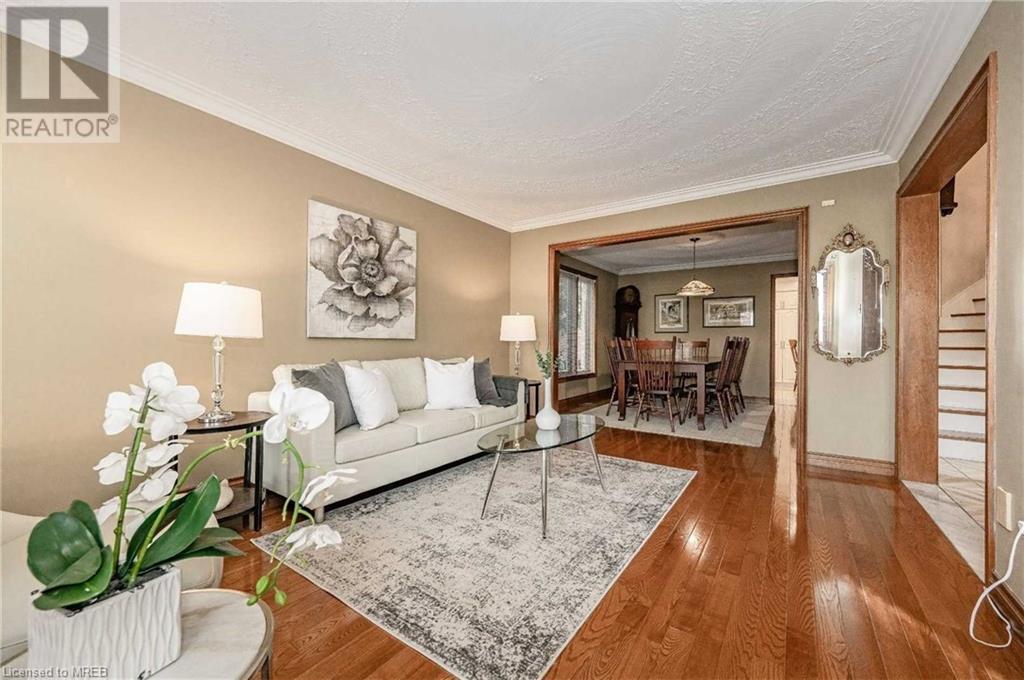4 Bedroom
3 Bathroom
3300 sqft
2 Level
Central Air Conditioning
$3,990 Monthly
Beautiful Custom-Built Home W/Exceptional Value Per Sqft Nestled On One Of Guelphs Most Prestigious Streets In Highly Sought-After Neighbourhood! Layout Offers Over 3000 Sq ft Of Living Space Making It A Spectacular Option For Large Or Multi-Generational Families. Charming Neighbourhood Is Known For Tree-Lined Streets, Friendly Community & Close Prox. To Schools, Parks & Shopping Centers. Tons Of Curb Appeal. . Grand Dbl Doors Lead To Foyer W/Soaring 2-Storey Ceilings & Winding Staircase! Lr W/Hardwood Floors Along With A Sitting Lounge Area. Fr W/Large Window & Floor-To-Ceiling Brick Gas Fireplace. Dr W/Hardwood Flooring, Perfect Place To Host Family Dinners & Entertain Guests. Custom Eat-In Kitchen W/White Cabinetry, Quartz Counters, S/S Appliances & Plenty Of Cupboard/Storage Space. Off Kitchen Is Access To Private Yard W/Trex Deck & Interlock Patio Off The Side. Main Floor Laundry & 4Pc Bath. Note: Basement is not included. Tenants to pay 70% utilities. (id:27910)
Property Details
|
MLS® Number
|
40595234 |
|
Property Type
|
Single Family |
|
Amenities Near By
|
Hospital, Park, Place Of Worship, Public Transit, Schools, Shopping |
|
Community Features
|
School Bus |
|
Equipment Type
|
Water Heater |
|
Features
|
Automatic Garage Door Opener |
|
Parking Space Total
|
4 |
|
Rental Equipment Type
|
Water Heater |
Building
|
Bathroom Total
|
3 |
|
Bedrooms Above Ground
|
4 |
|
Bedrooms Total
|
4 |
|
Appliances
|
Central Vacuum, Dishwasher, Dryer, Stove, Water Softener, Washer, Hood Fan, Garage Door Opener |
|
Architectural Style
|
2 Level |
|
Basement Type
|
None |
|
Construction Style Attachment
|
Detached |
|
Cooling Type
|
Central Air Conditioning |
|
Exterior Finish
|
Brick, Brick Veneer |
|
Heating Fuel
|
Natural Gas |
|
Stories Total
|
2 |
|
Size Interior
|
3300 Sqft |
|
Type
|
House |
|
Utility Water
|
Municipal Water |
Parking
Land
|
Access Type
|
Highway Access, Highway Nearby |
|
Acreage
|
No |
|
Land Amenities
|
Hospital, Park, Place Of Worship, Public Transit, Schools, Shopping |
|
Sewer
|
Municipal Sewage System |
|
Size Frontage
|
109 Ft |
|
Zoning Description
|
Residential |
Rooms
| Level |
Type |
Length |
Width |
Dimensions |
|
Second Level |
3pc Bathroom |
|
|
Measurements not available |
|
Second Level |
Bedroom |
|
|
12'11'' x 11'8'' |
|
Second Level |
Bedroom |
|
|
12'7'' x 11'8'' |
|
Second Level |
Bedroom |
|
|
11'9'' x 10'8'' |
|
Second Level |
Full Bathroom |
|
|
Measurements not available |
|
Second Level |
Primary Bedroom |
|
|
11'1'' x 24'2'' |
|
Main Level |
Dinette |
|
|
Measurements not available |
|
Main Level |
3pc Bathroom |
|
|
Measurements not available |
|
Main Level |
Laundry Room |
|
|
Measurements not available |
|
Main Level |
Kitchen |
|
|
13'1'' x 11'1'' |
|
Main Level |
Dining Room |
|
|
11'1'' x 11'1'' |
|
Main Level |
Family Room |
|
|
11'1'' x 20'3'' |
|
Main Level |
Living Room |
|
|
11'7'' x 14'10'' |
|
Main Level |
Foyer |
|
|
Measurements not available |






















