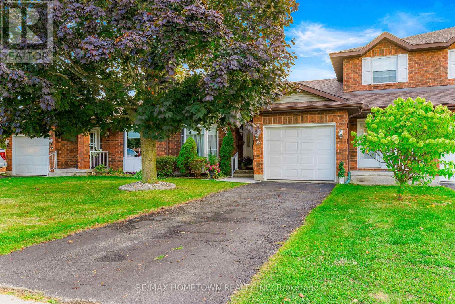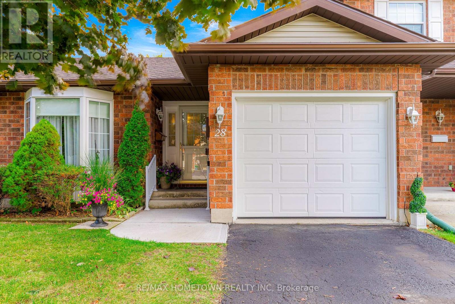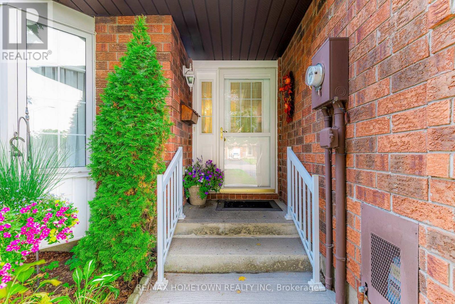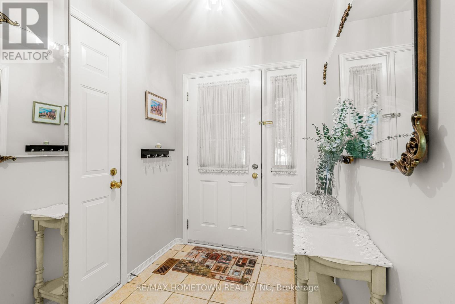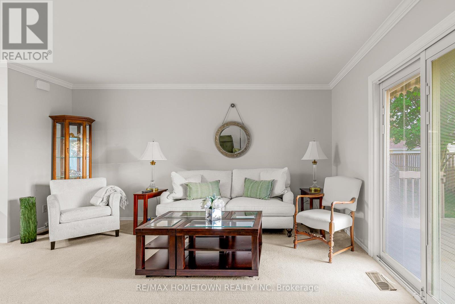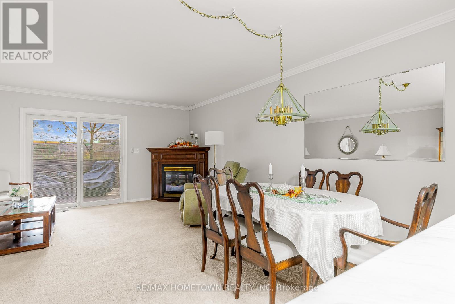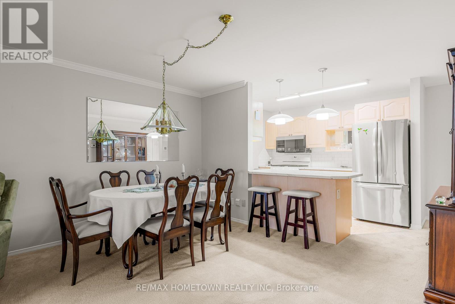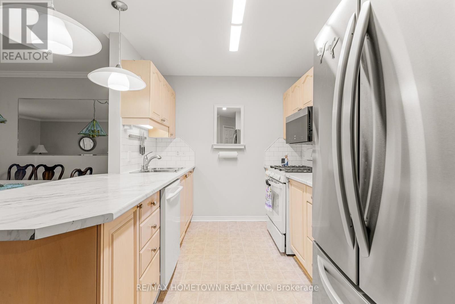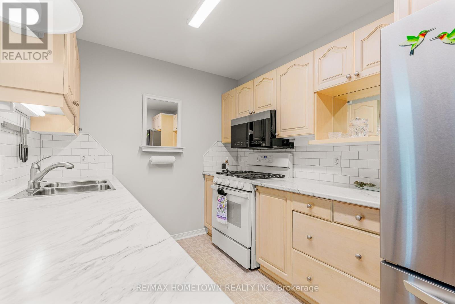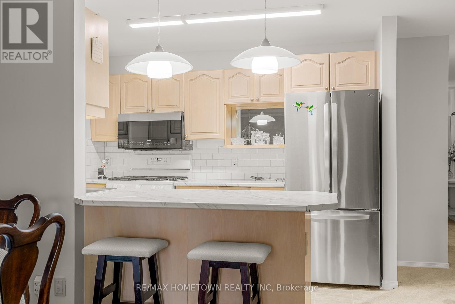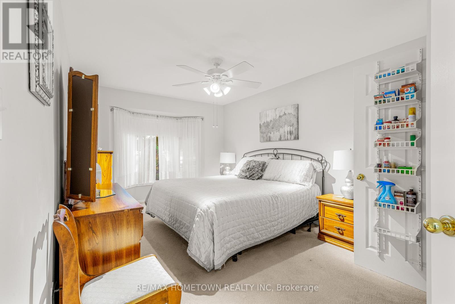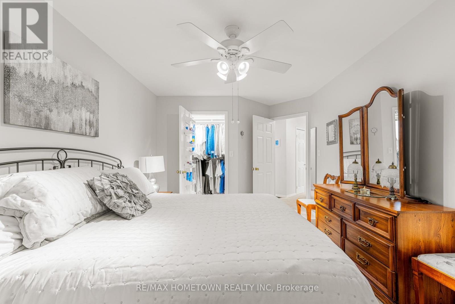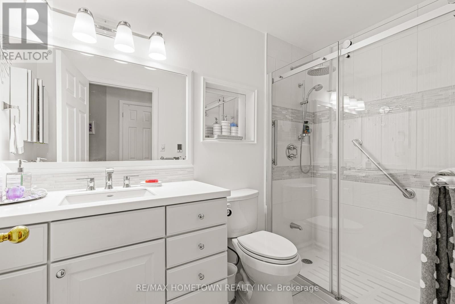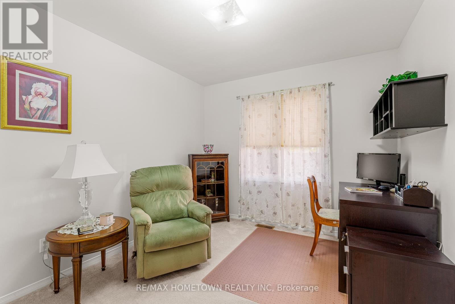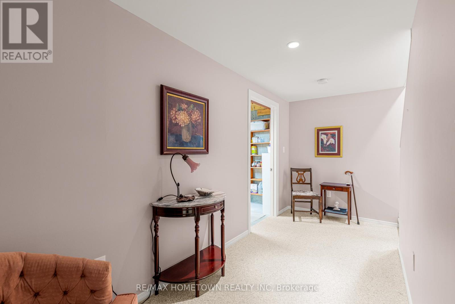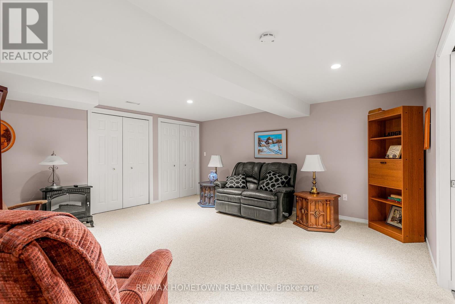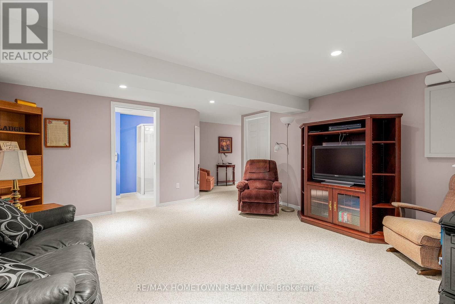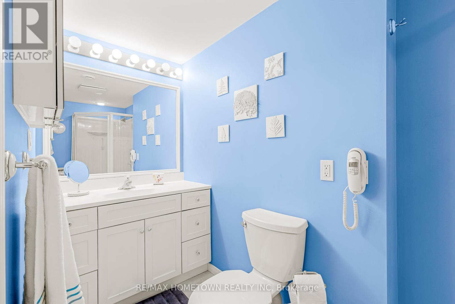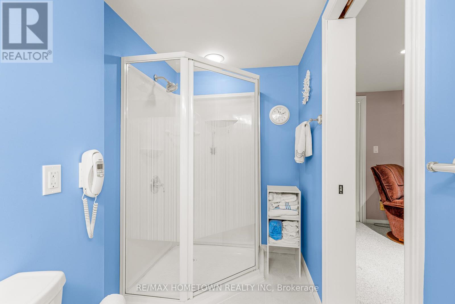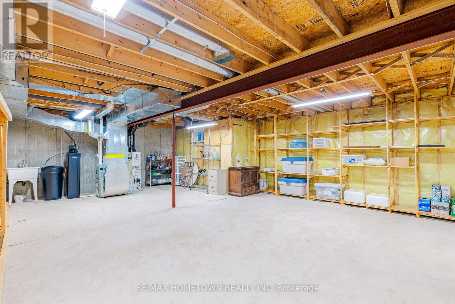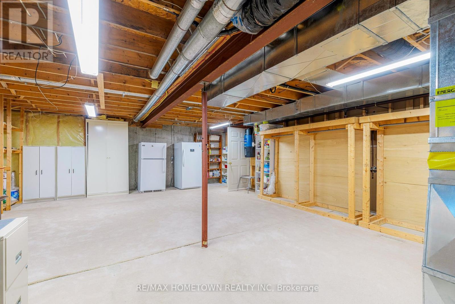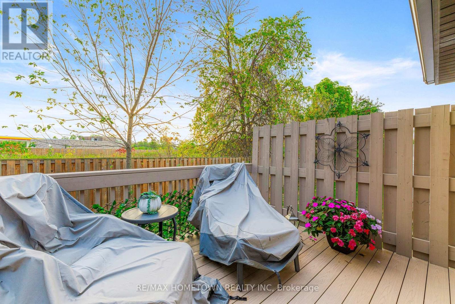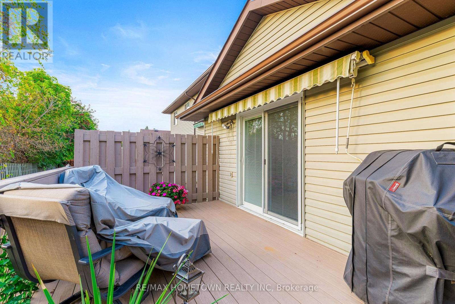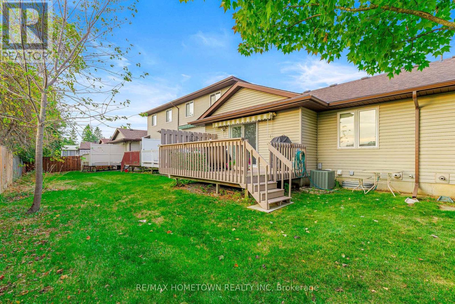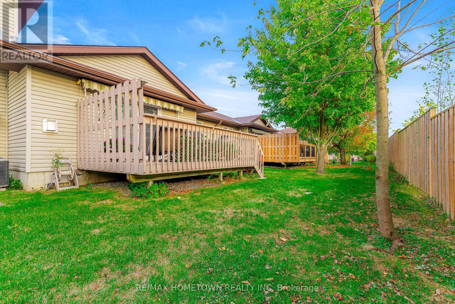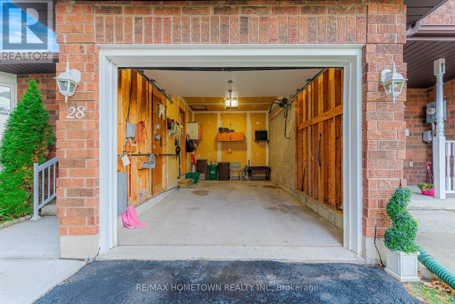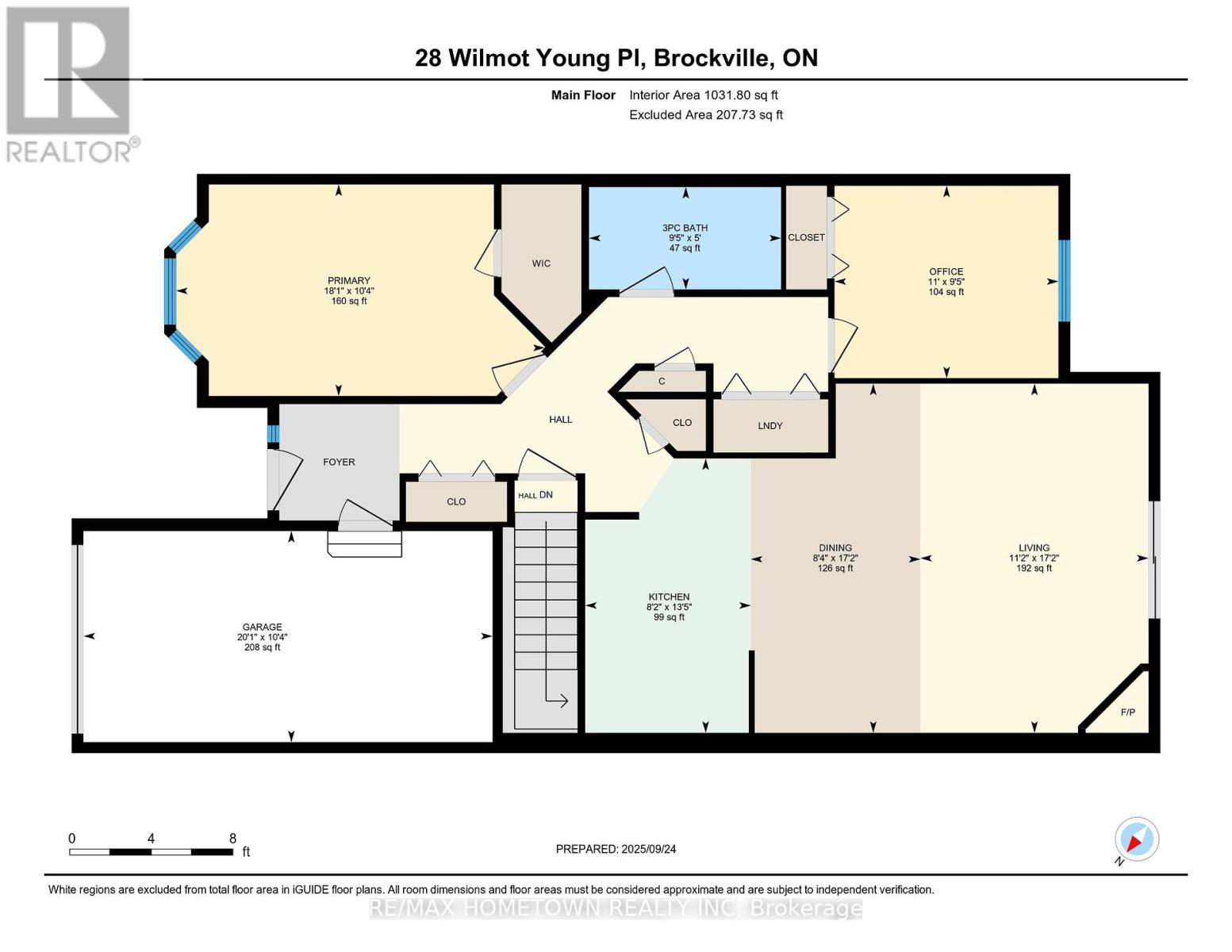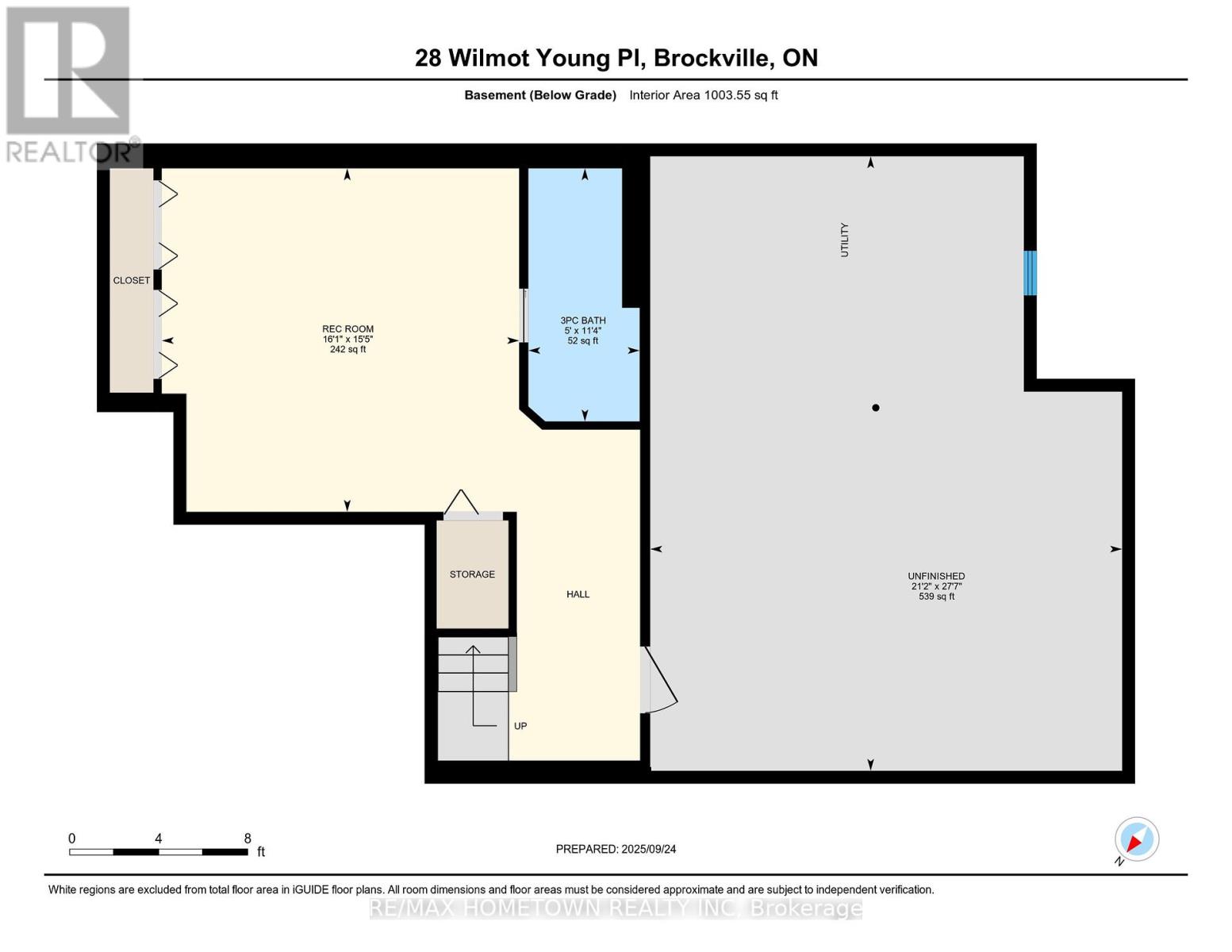2 Bedroom
2 Bathroom
1,100 - 1,500 ft2
Bungalow
Fireplace
Central Air Conditioning
Forced Air
$435,000
Welcome to 28 Wilmot Young Place, an inviting bungalow townhome in one of Brockville's most desirable lifestyle communities. This mature cul-de-sac was thoughtfully developed for retirees, professionals, and anyone looking to downsize without giving up the pride of ownership. With landscaping, grass cutting, and snow removal included, you can enjoy homeownership with none of the exterior upkeep, making it an excellent choice for those seeking comfort and ease. This well-cared-for home offers a bright, functional layout with hardwood floors preserved beneath the carpets throughout the main level. The principal bedroom features a bay window, walk-in closet, and plenty of room for a king-size bed, while a second bedroom or den is set apart by a beautifully renovated bath with a walk-in shower and grab bars for convenience. Perfectly located is the main floor laundry. The galley kitchen with four appliances opens seamlessly into the dining and living area, where a corner gas fireplace creates a warm focal point. Patio doors lead to a private fenced yard with composite deck, shaded by a remote-controlled awning and perfectly shielded from neighboring units. The lower level extends your living space with a large recreation room, pot lighting, abundant storage, a full three-piece bath, and a bright utility room with shelving, laundry tub, and updated mechanics including a water softener, central air, and furnace. With an attached garage, tasteful landscaping, and upgrades throughout, this property is a rare opportunity in a sought-after community designed for low-maintenance living. No conveyance of offers prior to October 1st, 2025 at 1:30pm. (id:28469)
Open House
This property has open houses!
Starts at:
11:00 am
Ends at:
12:00 pm
Property Details
|
MLS® Number
|
X12425787 |
|
Property Type
|
Single Family |
|
Neigbourhood
|
Windsor Heights |
|
Community Name
|
810 - Brockville |
|
Parking Space Total
|
3 |
Building
|
Bathroom Total
|
2 |
|
Bedrooms Above Ground
|
2 |
|
Bedrooms Total
|
2 |
|
Amenities
|
Fireplace(s) |
|
Appliances
|
Garage Door Opener Remote(s), Dryer, Microwave, Stove, Washer, Water Softener, Refrigerator |
|
Architectural Style
|
Bungalow |
|
Basement Development
|
Partially Finished |
|
Basement Type
|
N/a (partially Finished) |
|
Construction Style Attachment
|
Attached |
|
Cooling Type
|
Central Air Conditioning |
|
Exterior Finish
|
Brick |
|
Fireplace Present
|
Yes |
|
Foundation Type
|
Concrete |
|
Heating Fuel
|
Natural Gas |
|
Heating Type
|
Forced Air |
|
Stories Total
|
1 |
|
Size Interior
|
1,100 - 1,500 Ft2 |
|
Type
|
Row / Townhouse |
|
Utility Water
|
Municipal Water |
Parking
Land
|
Acreage
|
No |
|
Sewer
|
Sanitary Sewer |
|
Size Depth
|
99 Ft |
|
Size Frontage
|
28 Ft ,1 In |
|
Size Irregular
|
28.1 X 99 Ft |
|
Size Total Text
|
28.1 X 99 Ft |
|
Zoning Description
|
Residential |
Rooms
| Level |
Type |
Length |
Width |
Dimensions |
|
Basement |
Recreational, Games Room |
4.71 m |
4.9 m |
4.71 m x 4.9 m |
|
Main Level |
Living Room |
5.22 m |
3.41 m |
5.22 m x 3.41 m |
|
Main Level |
Dining Room |
5.22 m |
2.53 m |
5.22 m x 2.53 m |
|
Main Level |
Kitchen |
4.1 m |
2.48 m |
4.1 m x 2.48 m |
|
Main Level |
Primary Bedroom |
3.16 m |
5.51 m |
3.16 m x 5.51 m |
|
Main Level |
Bedroom |
2.88 m |
3.35 m |
2.88 m x 3.35 m |

